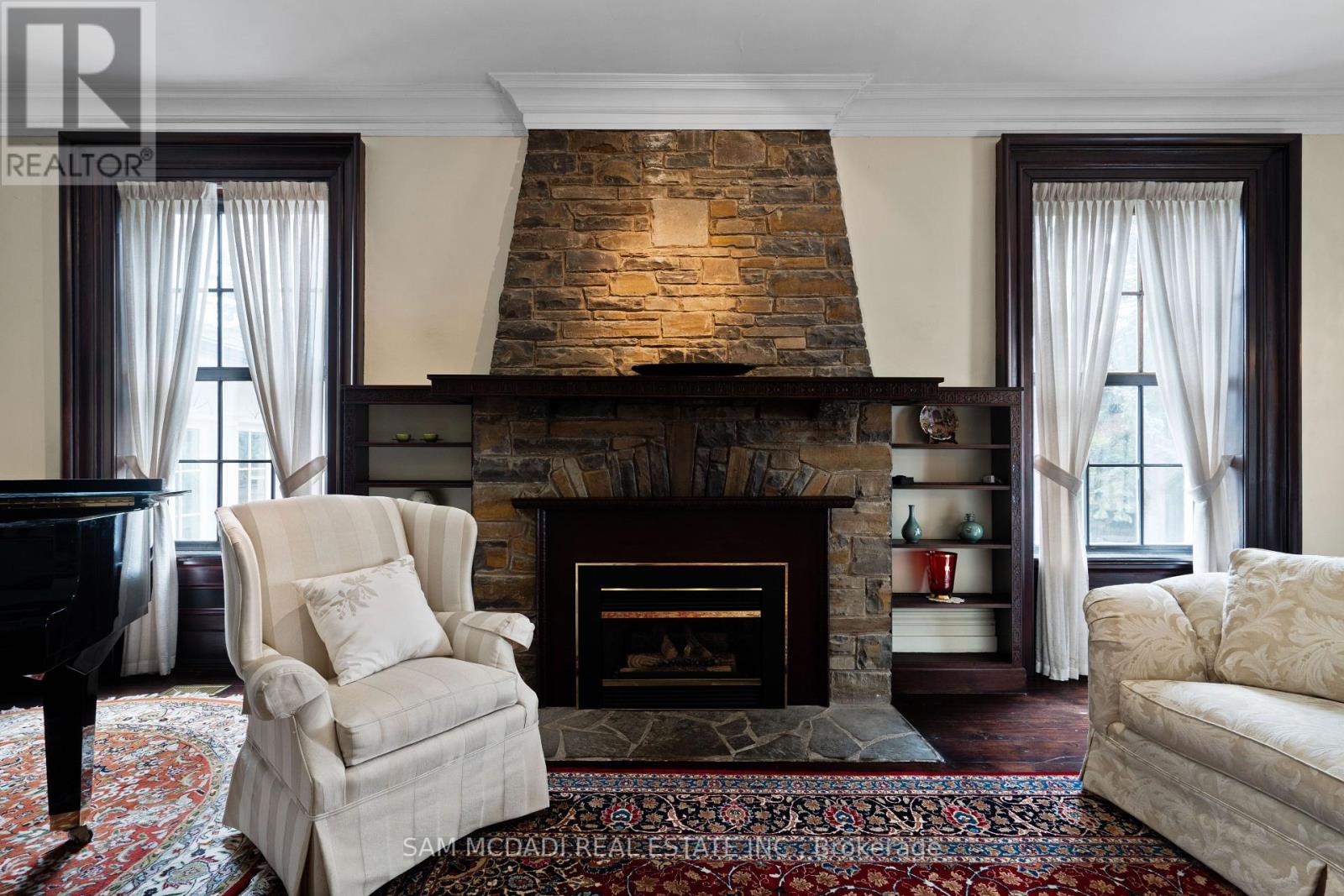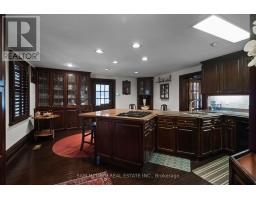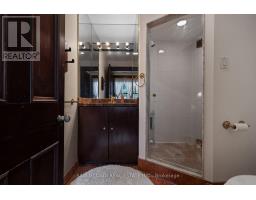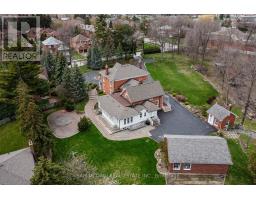Lot 1 - 2625 Hammond Road Mississauga, Ontario L5K 1T3
$3,500,000
Discover this rare investment opportunity nestled in the prestigious Sherwood Forest, blending historic charm with significant development potential! This exquisite Victorian-style heritage designated residence sits on a sprawling 2.1-acre lot and offers over 4,000 square feet of meticulously designed living space, featuring 4+2 bedrooms and 6 bathrooms. Steeped in history, the restored interior boasts a refined design with engineered hardwood floors, soaring ceilings, pot lights, multiple fireplaces, and abundant natural light. The grand principal rooms seamlessly transition to the porch and picturesque backyard, accessible from both the chef-inspired kitchen and the family room. This property is a remarkable blend of history and future development potential, providing owners with the possibility of converting the current heritage structure to a fourplex, enabling a unique and lucrative investment opportunity with a significant return on investment for a discerning investor! **** EXTRAS **** Conveniently close to a plethora of amenities, including a quick commute to The Mississauga Golf and Country Club, Sherwood Forrest Tennis Club, park/trails, restaurants and more! (id:50886)
Property Details
| MLS® Number | W9512354 |
| Property Type | Single Family |
| Community Name | Sheridan |
| AmenitiesNearBy | Park, Schools |
| Features | Wooded Area, Sloping, Conservation/green Belt |
| ParkingSpaceTotal | 17 |
| Structure | Shed |
Building
| BathroomTotal | 6 |
| BedroomsAboveGround | 4 |
| BedroomsBelowGround | 2 |
| BedroomsTotal | 6 |
| Amenities | Fireplace(s) |
| Appliances | Central Vacuum, Dishwasher, Dryer, Oven, Washer, Whirlpool |
| BasementDevelopment | Finished |
| BasementType | Full (finished) |
| ConstructionStyleAttachment | Detached |
| ConstructionStyleOther | Seasonal |
| CoolingType | Central Air Conditioning |
| ExteriorFinish | Brick |
| FireplacePresent | Yes |
| FireplaceTotal | 4 |
| FlooringType | Carpeted, Hardwood |
| FoundationType | Unknown |
| HalfBathTotal | 1 |
| HeatingFuel | Natural Gas |
| HeatingType | Forced Air |
| StoriesTotal | 2 |
| SizeInterior | 3499.9705 - 4999.958 Sqft |
| Type | House |
| UtilityWater | Municipal Water |
Parking
| Detached Garage |
Land
| Acreage | No |
| FenceType | Fenced Yard |
| LandAmenities | Park, Schools |
| LandscapeFeatures | Landscaped |
| Sewer | Sanitary Sewer |
| SizeDepth | 145 Ft ,9 In |
| SizeFrontage | 314 Ft ,7 In |
| SizeIrregular | 314.6 X 145.8 Ft |
| SizeTotalText | 314.6 X 145.8 Ft|1/2 - 1.99 Acres |
| ZoningDescription | R1 |
Rooms
| Level | Type | Length | Width | Dimensions |
|---|---|---|---|---|
| Second Level | Library | 7.19 m | 4.9 m | 7.19 m x 4.9 m |
| Second Level | Primary Bedroom | 4.88 m | 4.34 m | 4.88 m x 4.34 m |
| Second Level | Bedroom 2 | 7.11 m | 4.37 m | 7.11 m x 4.37 m |
| Second Level | Bedroom 3 | 4.83 m | 3.78 m | 4.83 m x 3.78 m |
| Second Level | Bedroom 4 | 4.39 m | 3.28 m | 4.39 m x 3.28 m |
| Basement | Bedroom 5 | 3.51 m | 3.12 m | 3.51 m x 3.12 m |
| Basement | Bedroom | 4.14 m | 3.1 m | 4.14 m x 3.1 m |
| Main Level | Kitchen | 7.16 m | 4.88 m | 7.16 m x 4.88 m |
| Main Level | Dining Room | 4.95 m | 4.7 m | 4.95 m x 4.7 m |
| Main Level | Living Room | 7.72 m | 4.37 m | 7.72 m x 4.37 m |
| Main Level | Family Room | 7.72 m | 4.32 m | 7.72 m x 4.32 m |
| Main Level | Sitting Room | 6.73 m | 4.8 m | 6.73 m x 4.8 m |
Utilities
| Cable | Installed |
| Sewer | Installed |
https://www.realtor.ca/real-estate/27584829/lot-1-2625-hammond-road-mississauga-sheridan-sheridan
Interested?
Contact us for more information
Sam Allan Mcdadi
Salesperson
110 - 5805 Whittle Rd
Mississauga, Ontario L4Z 2J1









































































