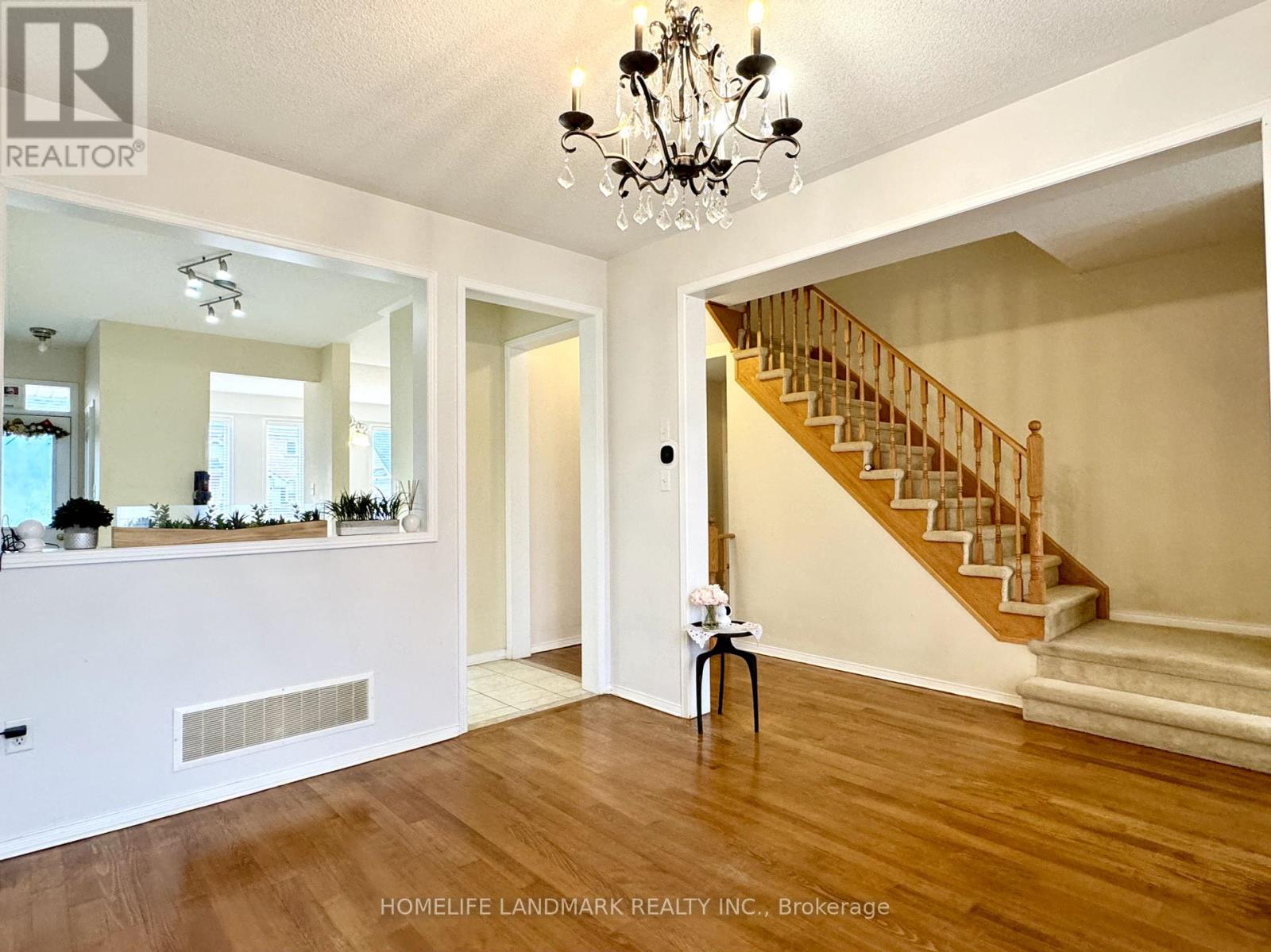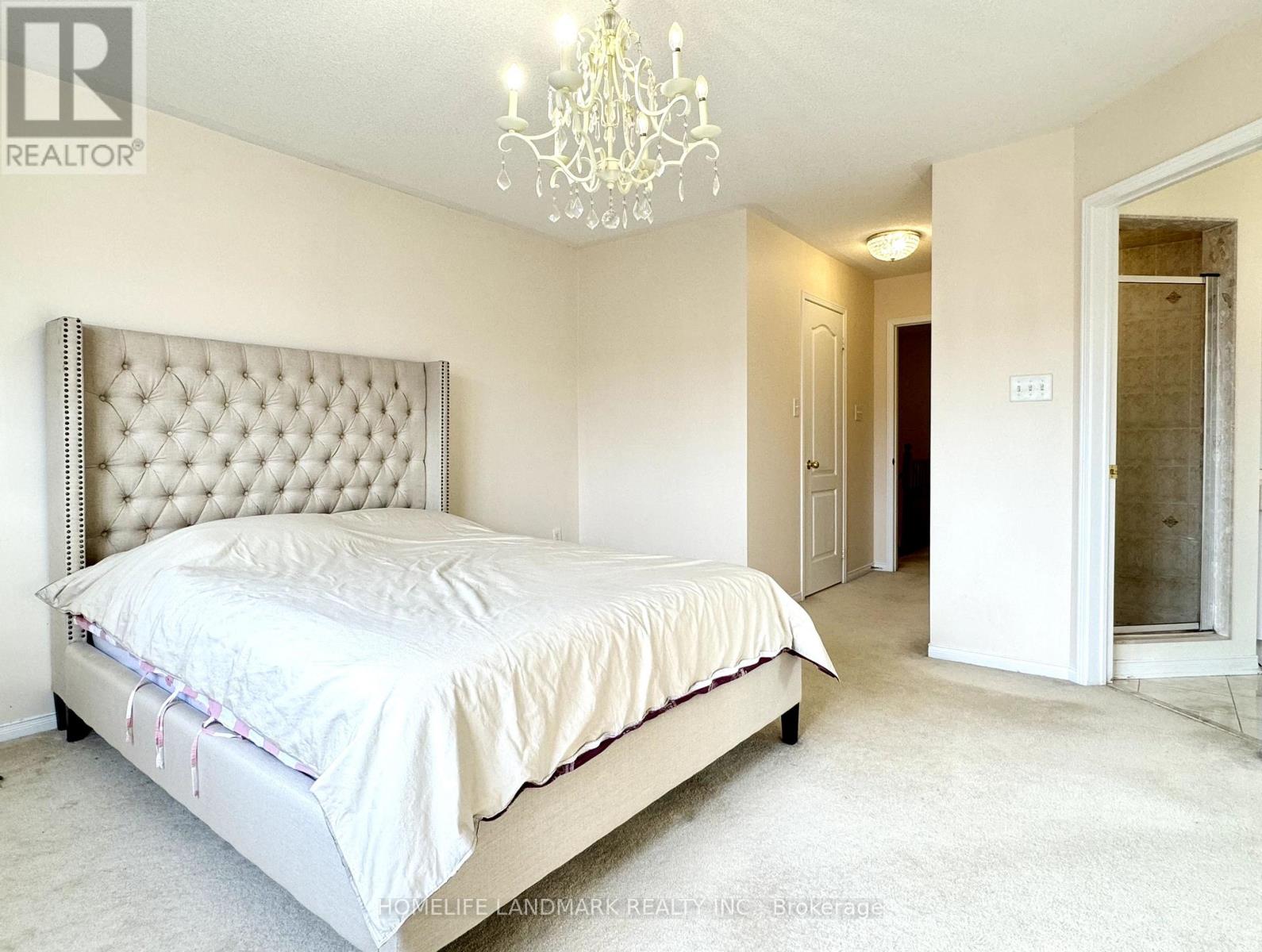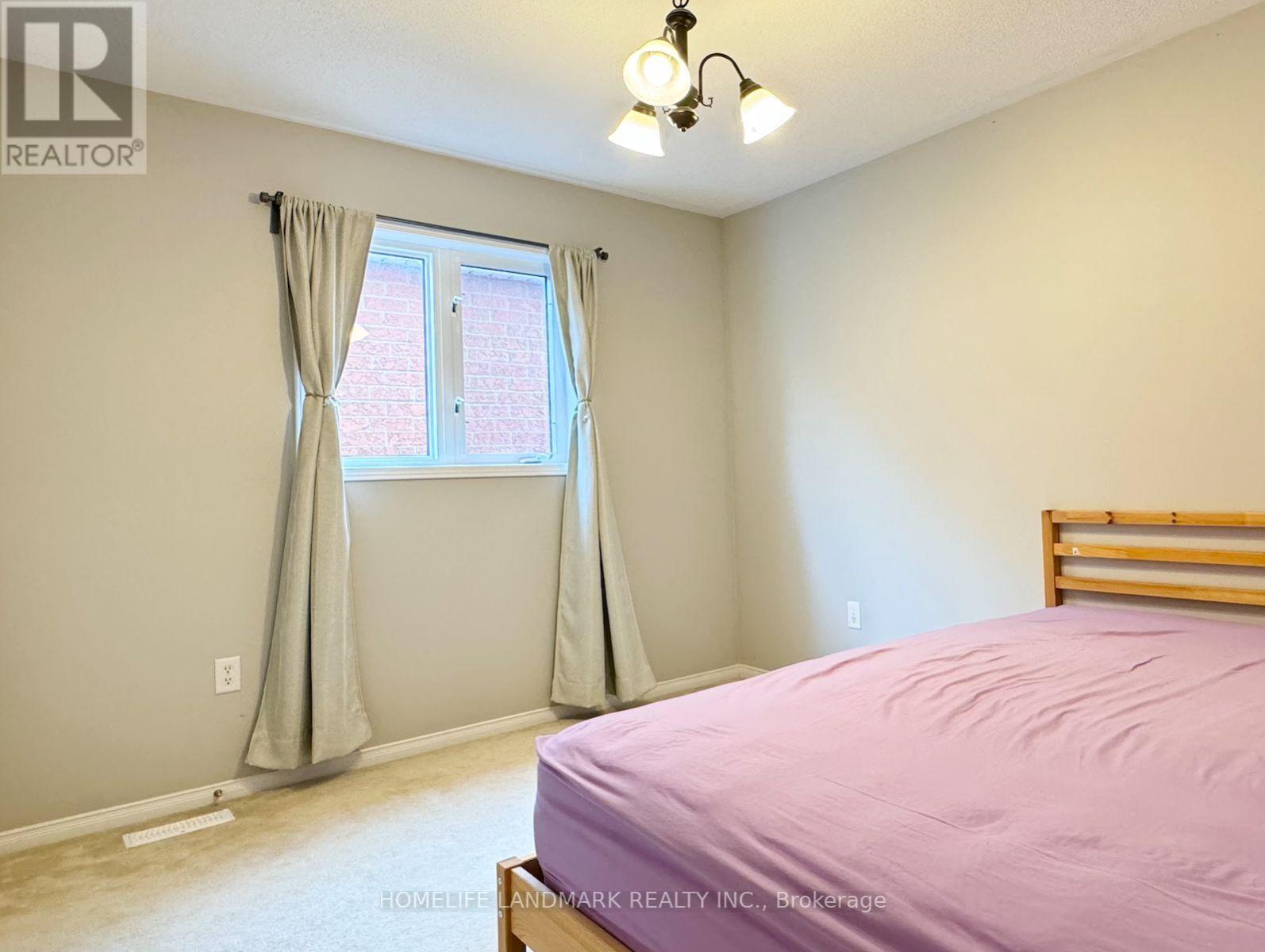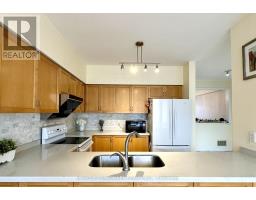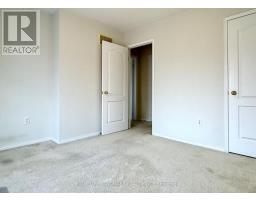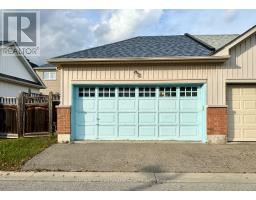11 Kenilworth Gate Markham, Ontario L6B 0A4
$1,338,000
Cornell Community * Bright, Clean & Well-Maintained 3 + 1 Detached House * 9Ft Ceiling On Main * Hardwood & Ceramic Tiles * Upgraded Maple Kitchen Cabinets & Backsplash * Open-Concept * Family-friendly Neighborhood with Top-rated Schools * Just Steps To Parks, Walking Trails, Ponds & Public Transit * Easy Access To Hwy 407 & Hwy 7 , Markham - Stouffville Hospital, Comm. Centre, Medical Centres, Supermarket, Shops, Banks & More Within Walking Distance! **** EXTRAS **** All Existing Window Coverings, All Elfs, Stove, Range Hood 2022 Dishwasher, Fridge, Washer 2023 /Dryer & A/C * Roof 2021 (id:50886)
Property Details
| MLS® Number | N9512331 |
| Property Type | Single Family |
| Community Name | Cornell |
| AmenitiesNearBy | Hospital, Park, Public Transit, Schools |
| ParkingSpaceTotal | 3 |
Building
| BathroomTotal | 4 |
| BedroomsAboveGround | 3 |
| BedroomsBelowGround | 1 |
| BedroomsTotal | 4 |
| BasementDevelopment | Finished |
| BasementType | N/a (finished) |
| ConstructionStyleAttachment | Detached |
| CoolingType | Central Air Conditioning |
| ExteriorFinish | Brick, Vinyl Siding |
| FlooringType | Tile, Hardwood, Laminate |
| FoundationType | Concrete |
| HalfBathTotal | 1 |
| HeatingFuel | Natural Gas |
| HeatingType | Forced Air |
| StoriesTotal | 2 |
| SizeInterior | 1499.9875 - 1999.983 Sqft |
| Type | House |
| UtilityWater | Municipal Water |
Parking
| Detached Garage |
Land
| Acreage | No |
| FenceType | Fenced Yard |
| LandAmenities | Hospital, Park, Public Transit, Schools |
| Sewer | Sanitary Sewer |
| SizeDepth | 107 Ft |
| SizeFrontage | 26 Ft ,3 In |
| SizeIrregular | 26.3 X 107 Ft |
| SizeTotalText | 26.3 X 107 Ft |
Rooms
| Level | Type | Length | Width | Dimensions |
|---|---|---|---|---|
| Second Level | Primary Bedroom | 4.3 m | 4.2 m | 4.3 m x 4.2 m |
| Second Level | Bedroom 2 | 3.7 m | 3 m | 3.7 m x 3 m |
| Second Level | Bedroom 3 | 3.5 m | 3 m | 3.5 m x 3 m |
| Basement | Bedroom | Measurements not available | ||
| Basement | Recreational, Games Room | Measurements not available | ||
| Main Level | Kitchen | 3.15 m | 2.9 m | 3.15 m x 2.9 m |
| Main Level | Dining Room | 3.7 m | 2.75 m | 3.7 m x 2.75 m |
| Main Level | Living Room | 4.26 m | 3.3 m | 4.26 m x 3.3 m |
| Main Level | Family Room | 4.2 m | 3.7 m | 4.2 m x 3.7 m |
https://www.realtor.ca/real-estate/27584791/11-kenilworth-gate-markham-cornell-cornell
Interested?
Contact us for more information
Kay Cy Zhang
Broker
7240 Woodbine Ave Unit 103
Markham, Ontario L3R 1A4







