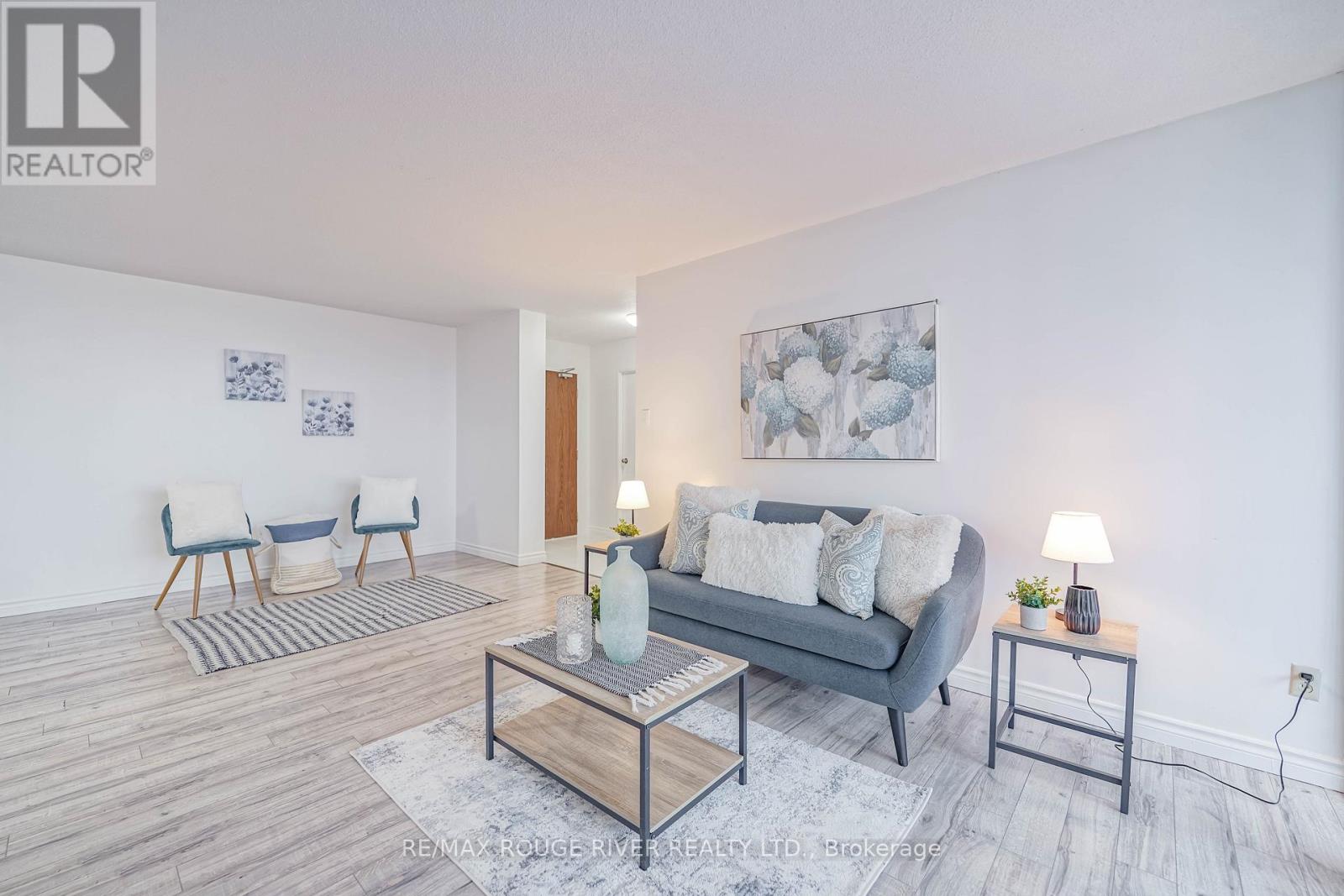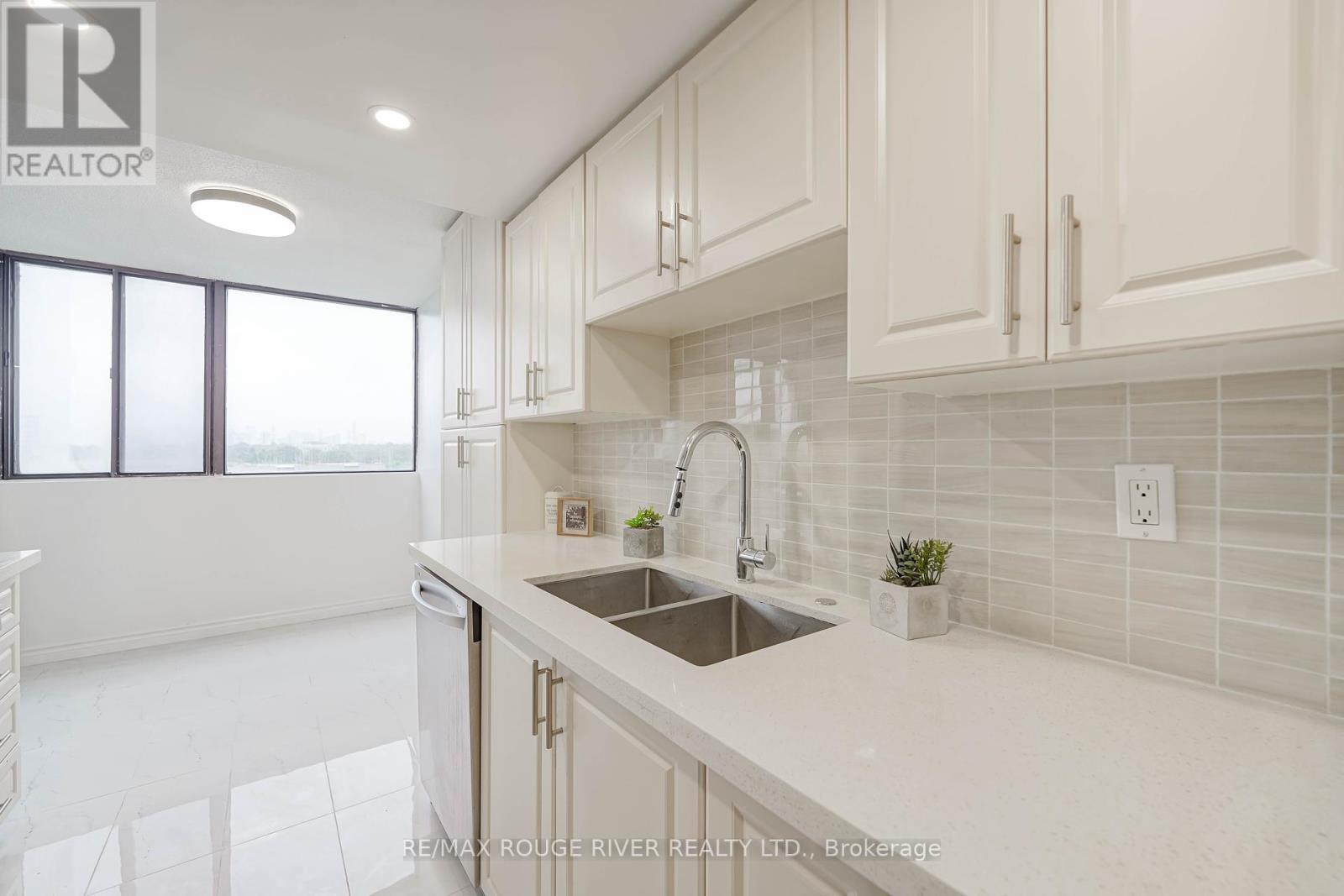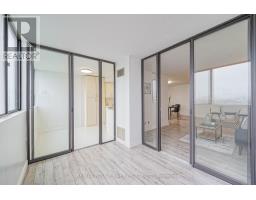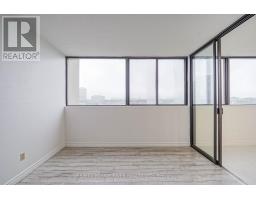3 Bedroom
2 Bathroom
999.992 - 1198.9898 sqft
Outdoor Pool
Central Air Conditioning
Forced Air
$3,500 Monthly
Large 2 Bed, 2 Bath Condo At The Prestigious Hemisphere Condominiums With Clear East Facing View, Approximately 1160 Sq Ft Floor Plan Boasts Generously Proportioned Sun Filled Open Concept Living And Dining Rooms With Hardwood Floors. Fabulous Area With Large Play Ground For Children To Play At Just Down The Street, G Ross Lord Park Across The Street And TTC Bus Direct To Finch Subway Station Beside The Building. Fabulous Amenities, Security, Parking And So Much More. This Will Go Fast! **** EXTRAS **** All Existing Appliances; stove, fridge, dishwasher, washer and dryer, all electrical light fixtures (id:50886)
Property Details
|
MLS® Number
|
C9512332 |
|
Property Type
|
Single Family |
|
Community Name
|
Westminster-Branson |
|
AmenitiesNearBy
|
Hospital, Park, Place Of Worship, Public Transit, Schools |
|
CommunityFeatures
|
Pet Restrictions |
|
Features
|
Conservation/green Belt, Carpet Free, In Suite Laundry |
|
ParkingSpaceTotal
|
1 |
|
PoolType
|
Outdoor Pool |
Building
|
BathroomTotal
|
2 |
|
BedroomsAboveGround
|
2 |
|
BedroomsBelowGround
|
1 |
|
BedroomsTotal
|
3 |
|
Amenities
|
Exercise Centre, Recreation Centre, Sauna, Visitor Parking |
|
CoolingType
|
Central Air Conditioning |
|
ExteriorFinish
|
Concrete |
|
FlooringType
|
Hardwood, Laminate, Stone |
|
HalfBathTotal
|
1 |
|
HeatingFuel
|
Electric |
|
HeatingType
|
Forced Air |
|
SizeInterior
|
999.992 - 1198.9898 Sqft |
|
Type
|
Apartment |
Parking
Land
|
Acreage
|
No |
|
LandAmenities
|
Hospital, Park, Place Of Worship, Public Transit, Schools |
Rooms
| Level |
Type |
Length |
Width |
Dimensions |
|
Ground Level |
Living Room |
6.69 m |
3.35 m |
6.69 m x 3.35 m |
|
Ground Level |
Dining Room |
3.65 m |
2.4 m |
3.65 m x 2.4 m |
|
Ground Level |
Kitchen |
5.1 m |
2.4 m |
5.1 m x 2.4 m |
|
Ground Level |
Primary Bedroom |
4.2 m |
3.35 m |
4.2 m x 3.35 m |
|
Ground Level |
Bedroom 2 |
4.05 m |
2.65 m |
4.05 m x 2.65 m |
|
Ground Level |
Solarium |
3.3 m |
2 m |
3.3 m x 2 m |
|
Ground Level |
Storage |
1.64 m |
1.27 m |
1.64 m x 1.27 m |
https://www.realtor.ca/real-estate/27584786/701-133-torresdale-avenue-toronto-westminster-branson-westminster-branson











































































