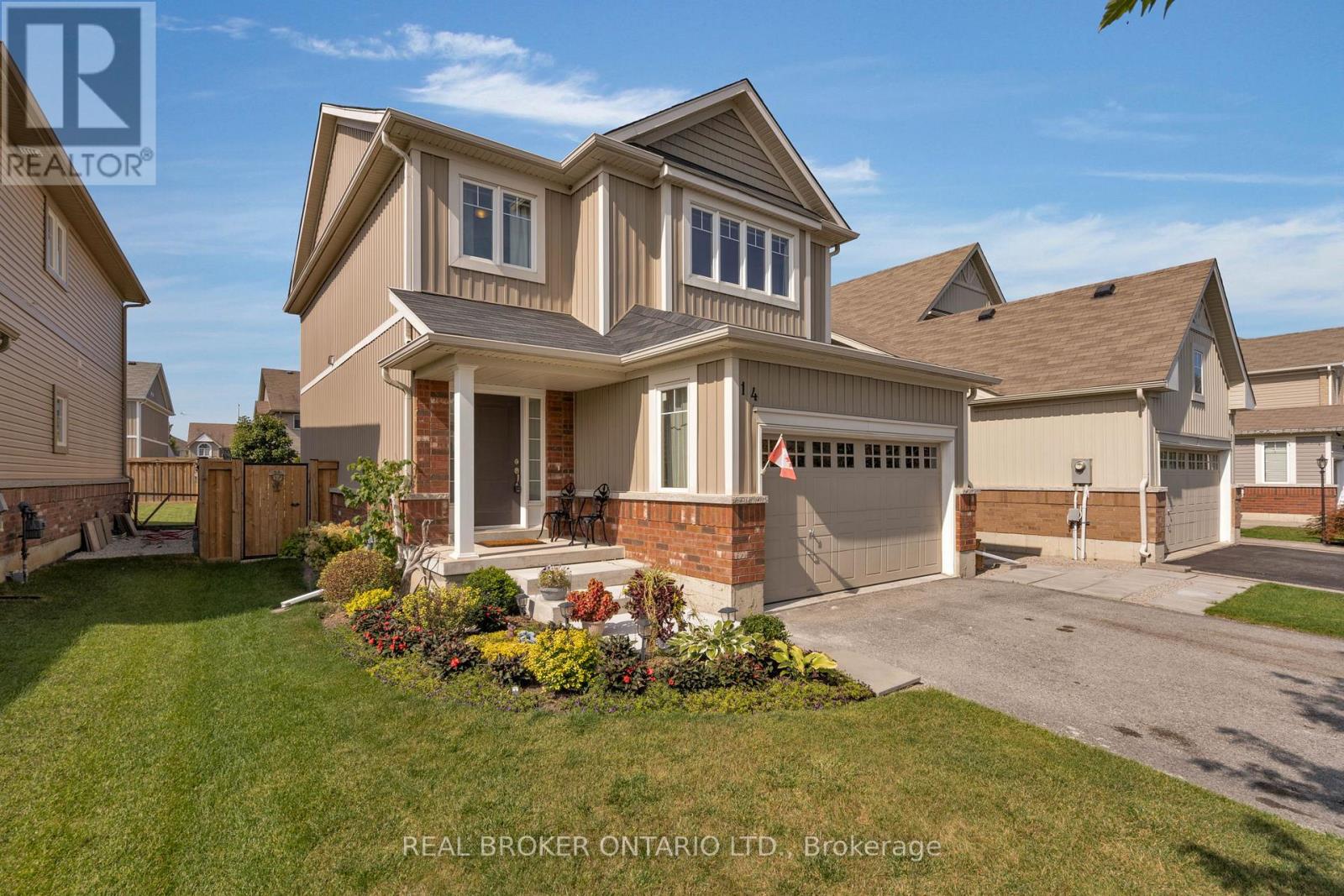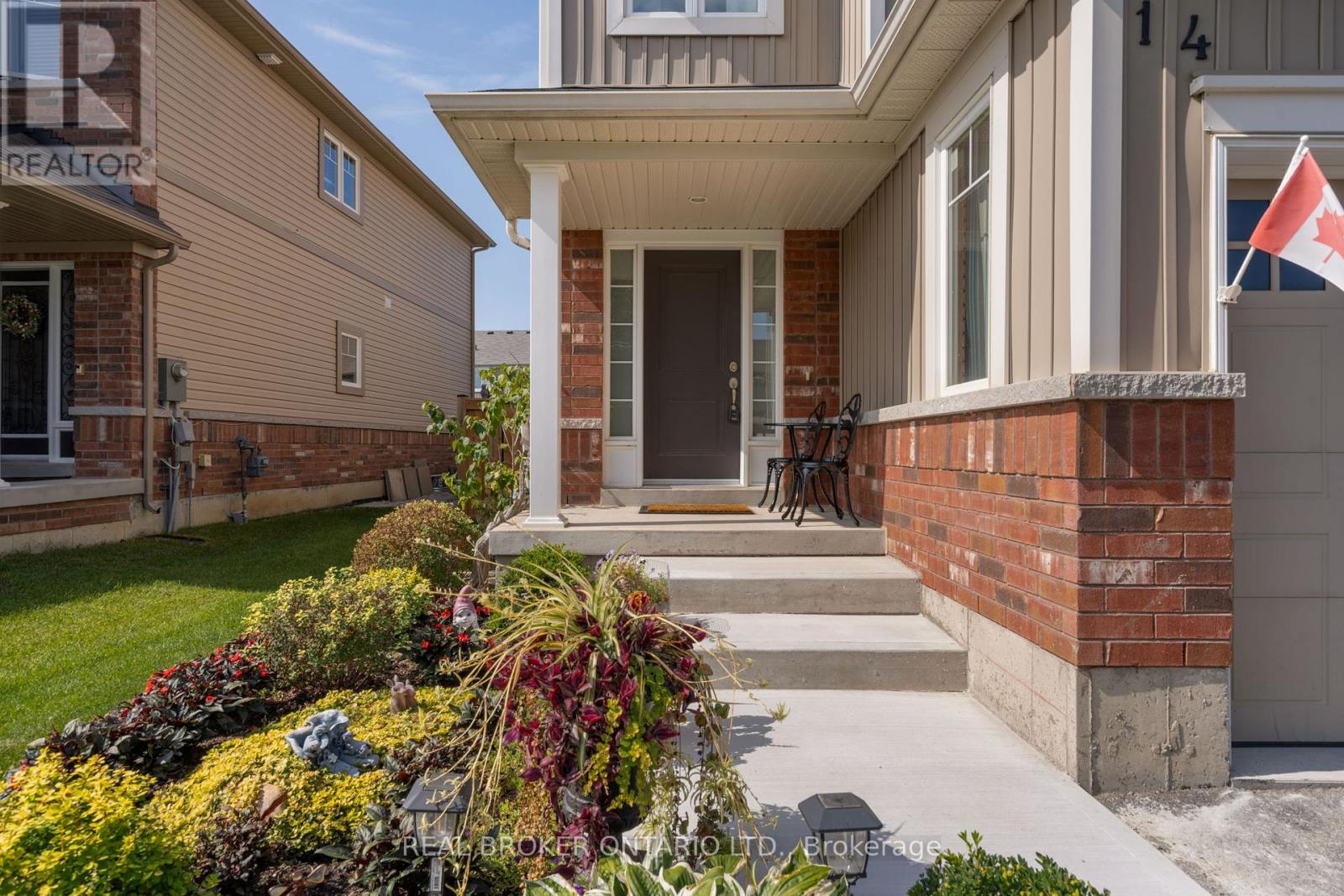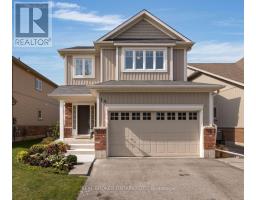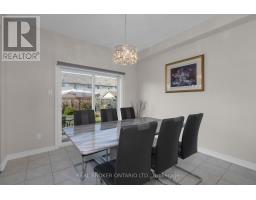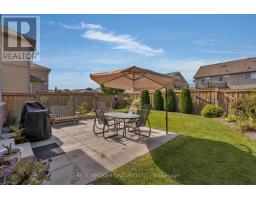14 Jones Street New Tecumseth, Ontario L9R 0C1
$949,999
Discover this delightful two-storey family home nestled in the charming town of Alliston. 14 Jones Street, crafted by FarSight Homes, showcases a thoughtfully designed layout and features three spacious bedrooms, including a serene primary bedroom featuring a 4-piece ensuite and large walk-in closet. The laundry-room is conveniently located on the second floor allowing for a more efficient use of space. The bright main level boasts an open-concept living area, ideal for entertaining and daily family life. Step outside to discover a beautifully landscaped fully-fenced backyard, complete with a well-maintained lawn and patio areaperfect for outdoor gatherings, playtime, and enjoying serene evenings. This home truly provides ample room for relaxation and growth combining comfort with practicality, making it the perfect setting for creating lasting family memories. Conveniently located near schools, parks, shopping, New Tecumseth Recreation Centre and Honda. New Furnace and A/C (2023) and all new interior paint (2023). (id:50886)
Property Details
| MLS® Number | N9359392 |
| Property Type | Single Family |
| Community Name | Alliston |
| ParkingSpaceTotal | 5 |
Building
| BathroomTotal | 3 |
| BedroomsAboveGround | 3 |
| BedroomsTotal | 3 |
| Appliances | Dishwasher, Dryer, Microwave, Refrigerator, Stove, Washer, Window Coverings |
| BasementDevelopment | Unfinished |
| BasementType | Full (unfinished) |
| ConstructionStyleAttachment | Detached |
| CoolingType | Central Air Conditioning |
| ExteriorFinish | Brick, Vinyl Siding |
| FoundationType | Concrete |
| HalfBathTotal | 1 |
| HeatingFuel | Natural Gas |
| HeatingType | Forced Air |
| StoriesTotal | 2 |
| SizeInterior | 1999.983 - 2499.9795 Sqft |
| Type | House |
| UtilityWater | Municipal Water |
Parking
| Attached Garage |
Land
| Acreage | No |
| Sewer | Sanitary Sewer |
| SizeDepth | 107 Ft ,3 In |
| SizeFrontage | 40 Ft ,2 In |
| SizeIrregular | 40.2 X 107.3 Ft |
| SizeTotalText | 40.2 X 107.3 Ft |
Rooms
| Level | Type | Length | Width | Dimensions |
|---|---|---|---|---|
| Second Level | Primary Bedroom | 4.65 m | 4.7 m | 4.65 m x 4.7 m |
| Second Level | Bathroom | Measurements not available | ||
| Second Level | Bedroom 2 | 4.88 m | 3.71 m | 4.88 m x 3.71 m |
| Second Level | Bedroom 3 | 2.95 m | 3.33 m | 2.95 m x 3.33 m |
| Second Level | Bathroom | Measurements not available | ||
| Second Level | Laundry Room | 2.51 m | 1.98 m | 2.51 m x 1.98 m |
| Main Level | Kitchen | 7.19 m | 5.69 m | 7.19 m x 5.69 m |
| Main Level | Dining Room | 3.4 m | 3.51 m | 3.4 m x 3.51 m |
| Main Level | Living Room | 3.78 m | 4.34 m | 3.78 m x 4.34 m |
| Main Level | Bathroom | Measurements not available |
https://www.realtor.ca/real-estate/27445826/14-jones-street-new-tecumseth-alliston-alliston
Interested?
Contact us for more information
Laura Francella
Salesperson
130 King St W Unit 1900h, 106631
Toronto, Ontario M5X 1E3


