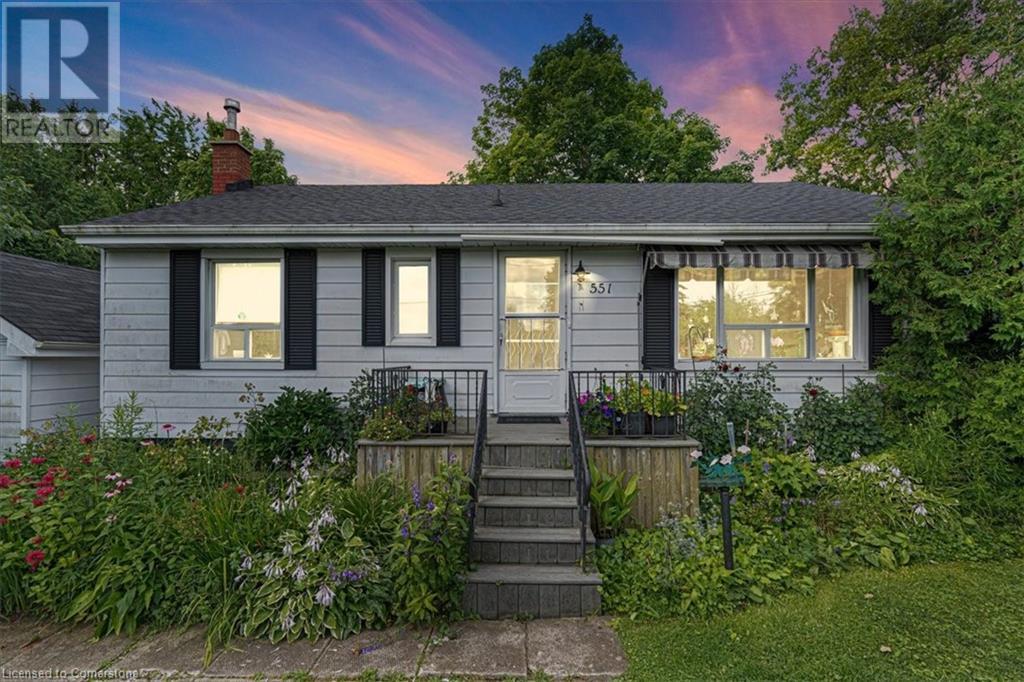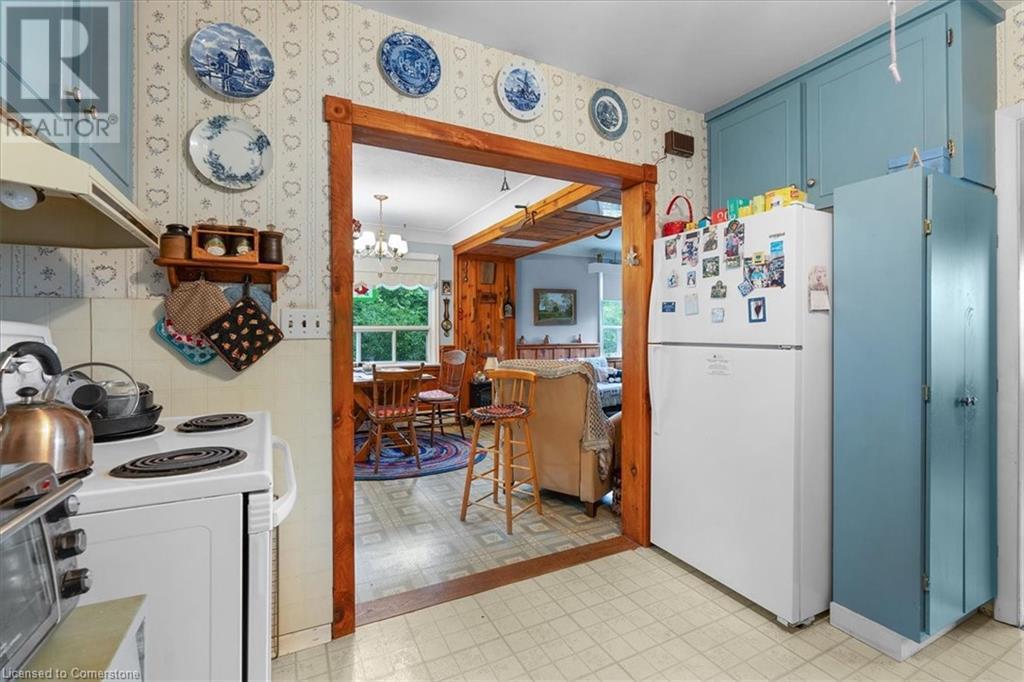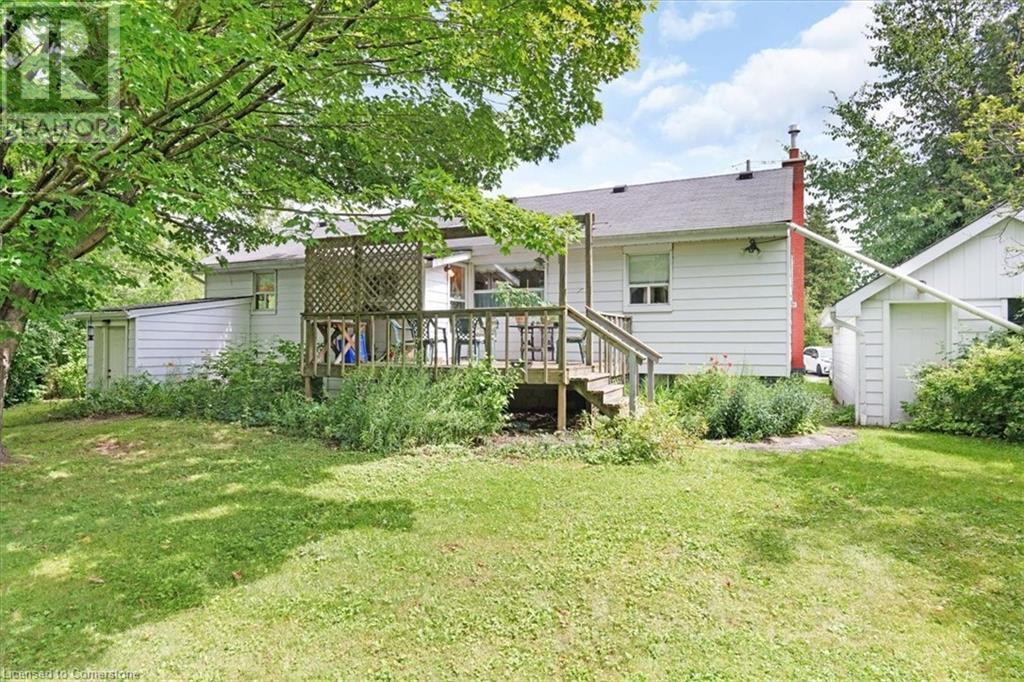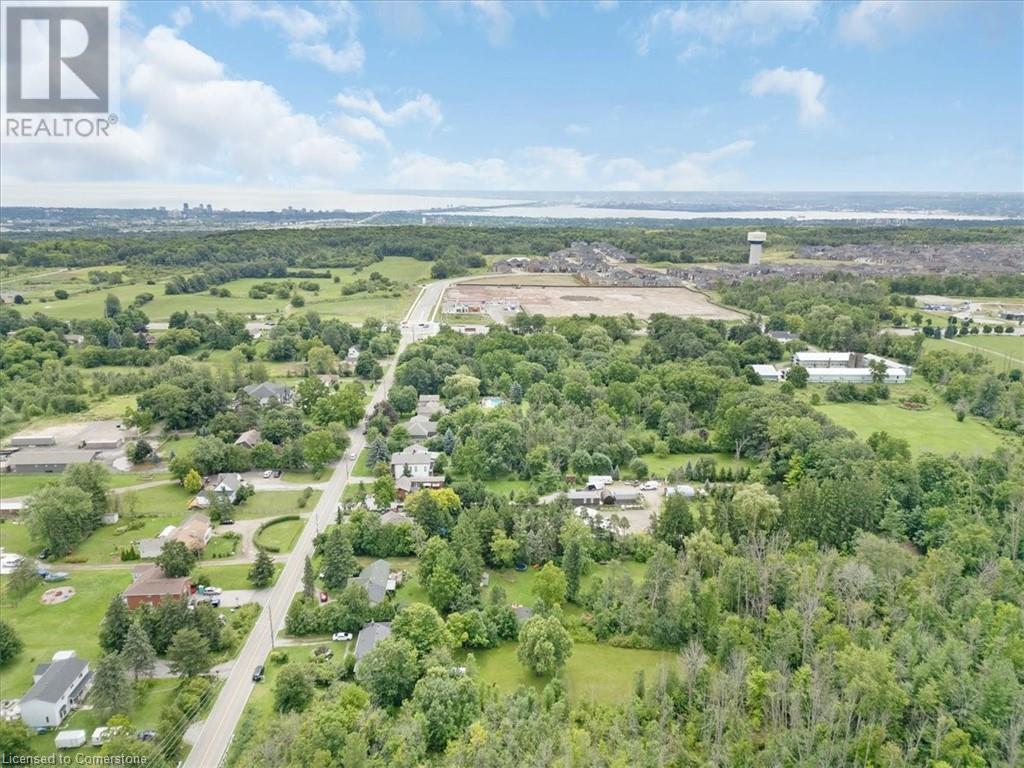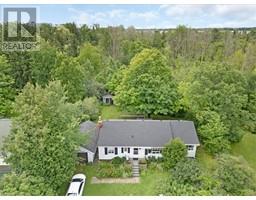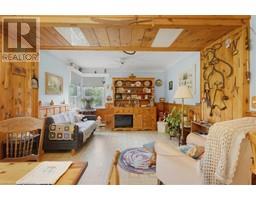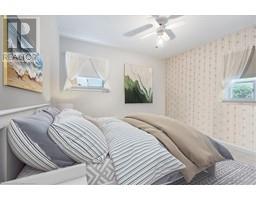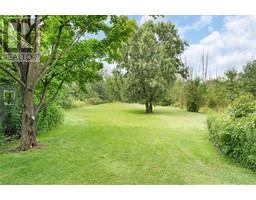551 Evans Road Hamilton, Ontario L8B 0G7
$975,000
Nestled in the heart of rural Hamilton, this charming 3+1 bedroom, 2 bathroom character home offers a spectacular opportunity for redevelopment. Surrounded by picturesque greenery, this property is a gardener's delight, providing ample space for outdoor activities and landscaping projects. Despite its serene, countryside setting, it remains conveniently close to amenities and within city limits, ensuring a perfect balance between tranquility and accessibility. The home, lovingly cared for by the same owner for nearly 40 years, exudes warmth and pride of ownership. The family room, adorned with pine trim, radiates a cozy, inviting ambiance, making it an ideal space for family gatherings and relaxation. Each room is filled with natural light, creating a bright and cheerful environment throughout. Located near quaint Waterdown Village, residents can enjoy the unique local shops, cafes, and community events that the village offers. This property not only presents a comfortable living space but also holds tremendous potential for those looking to redevelop or expand. Its combination of rustic charm, prime location, and redevelopment potential makes it a rare and valuable find in the Hamilton area. (id:50886)
Property Details
| MLS® Number | XH4200768 |
| Property Type | Single Family |
| AmenitiesNearBy | Park, Place Of Worship, Schools |
| EquipmentType | Water Heater |
| Features | Treed, Wooded Area, Crushed Stone Driveway, Country Residential |
| ParkingSpaceTotal | 4 |
| RentalEquipmentType | Water Heater |
| Structure | Shed |
Building
| BathroomTotal | 2 |
| BedroomsAboveGround | 3 |
| BedroomsBelowGround | 1 |
| BedroomsTotal | 4 |
| ArchitecturalStyle | Raised Bungalow |
| BasementDevelopment | Finished |
| BasementType | Full (finished) |
| ConstructionStyleAttachment | Detached |
| ExteriorFinish | Aluminum Siding |
| FoundationType | Block |
| HeatingType | Boiler, Other |
| StoriesTotal | 1 |
| SizeInterior | 1051 Sqft |
| Type | House |
| UtilityWater | Cistern, Drilled Well |
Parking
| Detached Garage |
Land
| Acreage | No |
| LandAmenities | Park, Place Of Worship, Schools |
| Sewer | Septic System |
| SizeDepth | 589 Ft |
| SizeFrontage | 145 Ft |
| SizeTotalText | 1/2 - 1.99 Acres |
| SoilType | Loam |
Rooms
| Level | Type | Length | Width | Dimensions |
|---|---|---|---|---|
| Lower Level | Other | 8'2'' x 4'0'' | ||
| Lower Level | Utility Room | 9'2'' x 11'0'' | ||
| Lower Level | Bedroom | 17'6'' x 10'11'' | ||
| Lower Level | 4pc Bathroom | 4'4'' x 10'11'' | ||
| Lower Level | Workshop | 11'0'' x 19'8'' | ||
| Lower Level | Laundry Room | 9'3'' x 10'11'' | ||
| Lower Level | Recreation Room | 25'7'' x 11'4'' | ||
| Main Level | 4pc Bathroom | 7'2'' x 7'2'' | ||
| Main Level | Bedroom | 8'1'' x 11'0'' | ||
| Main Level | Primary Bedroom | 12'0'' x 10'11'' | ||
| Main Level | Bedroom | 9'10'' x 10'11'' | ||
| Main Level | Living Room | 18'10'' x 11'0'' | ||
| Main Level | Family Room | 11'4'' x 10'8'' | ||
| Main Level | Dining Room | 11'4'' x 9'0'' | ||
| Main Level | Kitchen | 8'11'' x 10'11'' | ||
| Main Level | Foyer | 7'2'' x 5'10'' |
https://www.realtor.ca/real-estate/27428311/551-evans-road-hamilton
Interested?
Contact us for more information
Miguel Lima
Broker
209 Limeridge Road E. Unit 2
Hamilton, Ontario L9A 2S6



