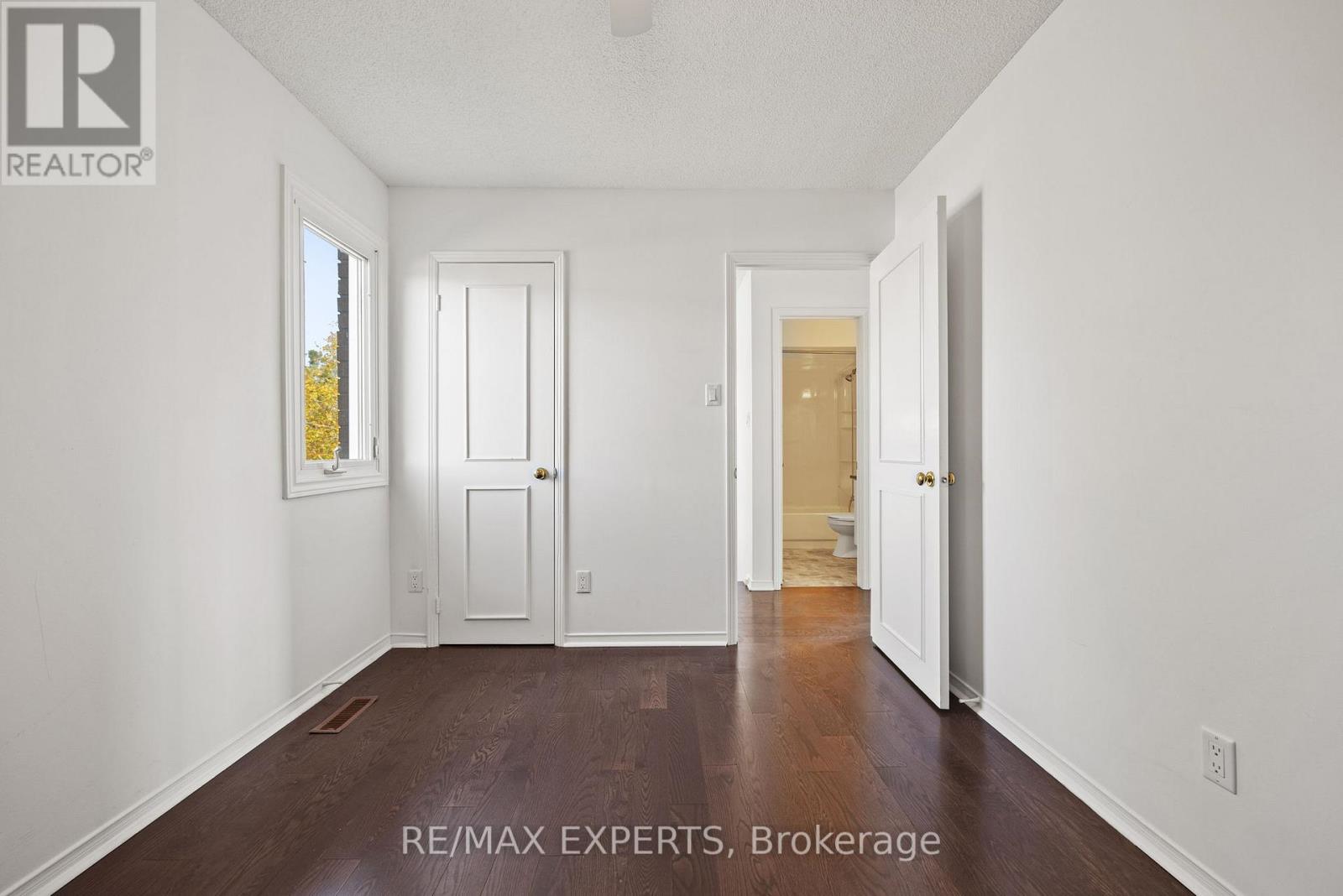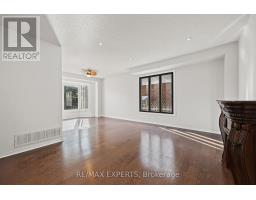67 Burke Main Drive Barrie, Ontario L4N 7H9
$2,400 Monthly
Charming 3 bedroom 3 bathroom family home located on a peaceful street near all Bayfield amenities! Enjoy convenient access to parks, restaurants, schools, and Hwy 400. The home boasts inviting curb appeal with a copper-tone brick exterior and an attached 2-car garage. Step inside to a beautifully designed space featuring pot lighting and an open-concept living and dining area with engineered hardwood floors, fresh paint, and large windows that fill the space with natural light. The updated kitchen offers porcelain tile flooring, quartz countertops, fresh paint, and a walkout to the fully fenced backyard. You won't want to miss this! **** EXTRAS **** Full Exclusive Access To Garage And 1 Driveway Parking Spot. Tenant To Pay Only 70% Of Utilities. (id:50886)
Property Details
| MLS® Number | S9508719 |
| Property Type | Single Family |
| Community Name | West Bayfield |
| AmenitiesNearBy | Hospital, Public Transit, Ski Area |
| CommunityFeatures | Community Centre, School Bus |
| Features | Carpet Free |
| ParkingSpaceTotal | 2 |
Building
| BathroomTotal | 3 |
| BedroomsAboveGround | 3 |
| BedroomsTotal | 3 |
| Appliances | Microwave, Oven, Refrigerator, Stove, Washer |
| BasementDevelopment | Partially Finished |
| BasementType | Full (partially Finished) |
| ConstructionStyleAttachment | Detached |
| CoolingType | Central Air Conditioning |
| ExteriorFinish | Brick, Vinyl Siding |
| FireplacePresent | Yes |
| HalfBathTotal | 1 |
| HeatingFuel | Natural Gas |
| HeatingType | Forced Air |
| StoriesTotal | 2 |
| SizeInterior | 1099.9909 - 1499.9875 Sqft |
| Type | House |
| UtilityWater | Municipal Water |
Parking
| Attached Garage |
Land
| Acreage | No |
| LandAmenities | Hospital, Public Transit, Ski Area |
| Sewer | Sanitary Sewer |
| SizeDepth | 109 Ft ,4 In |
| SizeFrontage | 41 Ft ,1 In |
| SizeIrregular | 41.1 X 109.4 Ft |
| SizeTotalText | 41.1 X 109.4 Ft|under 1/2 Acre |
Utilities
| Cable | Available |
| Sewer | Installed |
https://www.realtor.ca/real-estate/27575618/67-burke-main-drive-barrie-west-bayfield-west-bayfield
Interested?
Contact us for more information
Danny Ablakan
Salesperson
277 Cityview Blvd Unit: 16
Vaughan, Ontario L4H 5A4





























