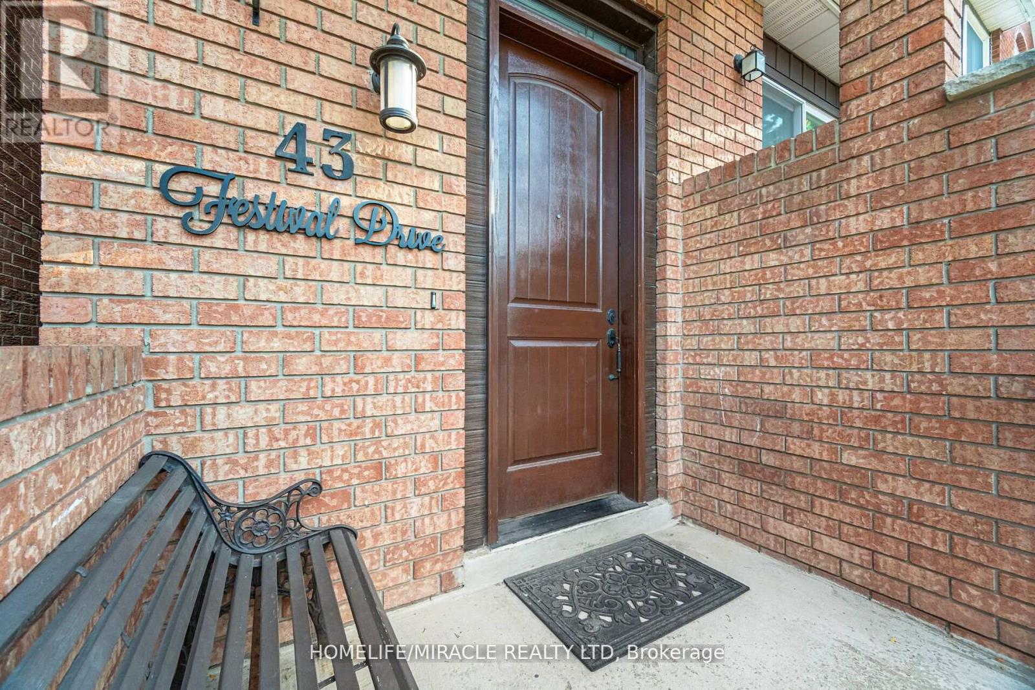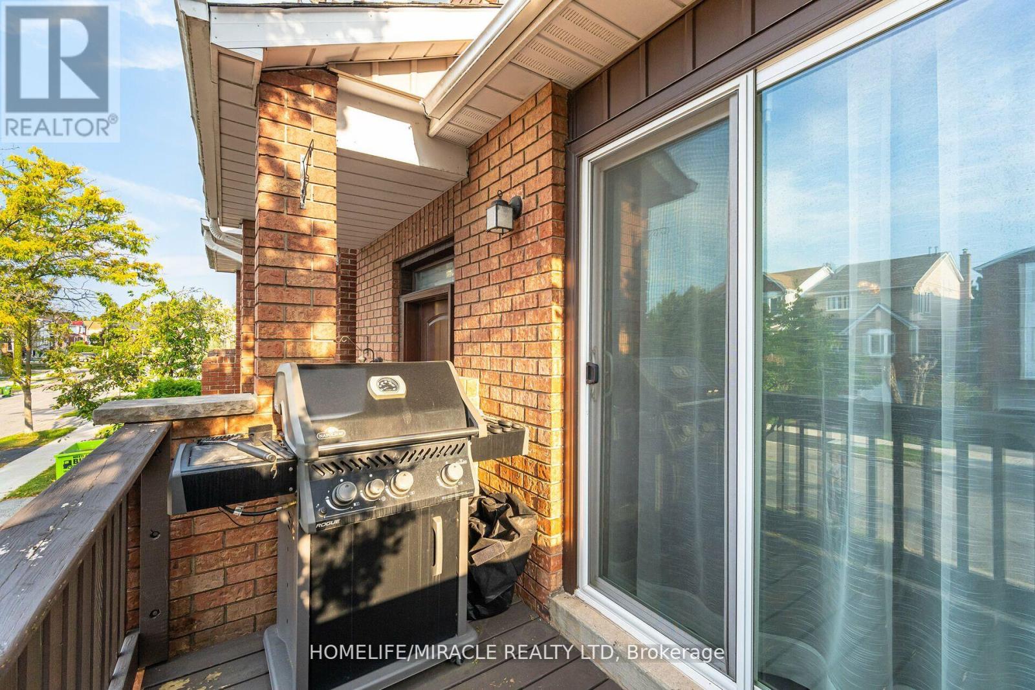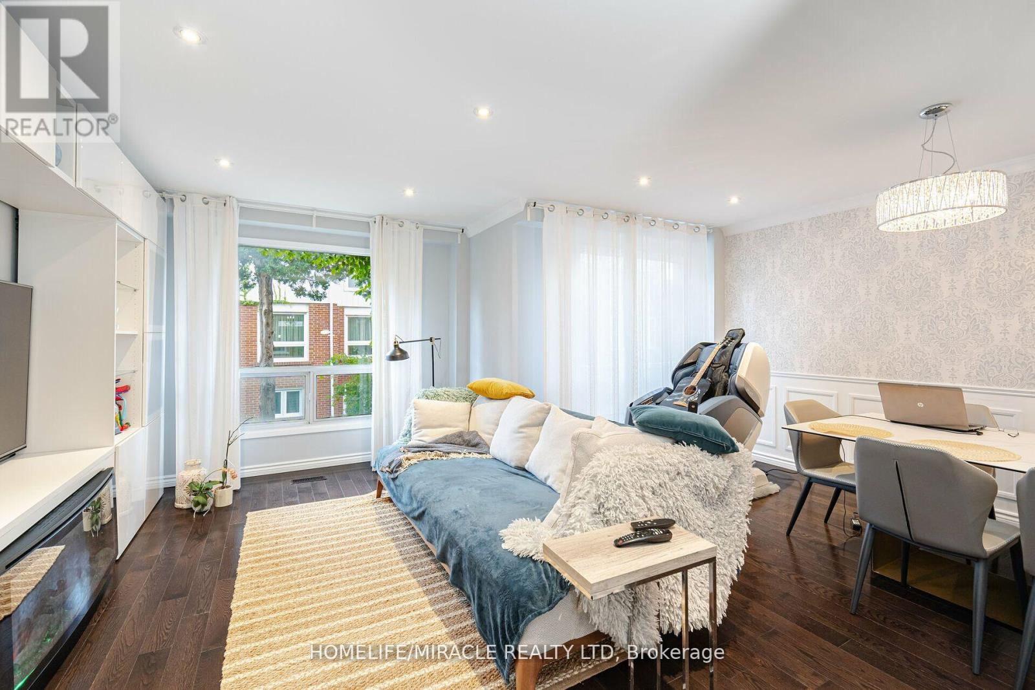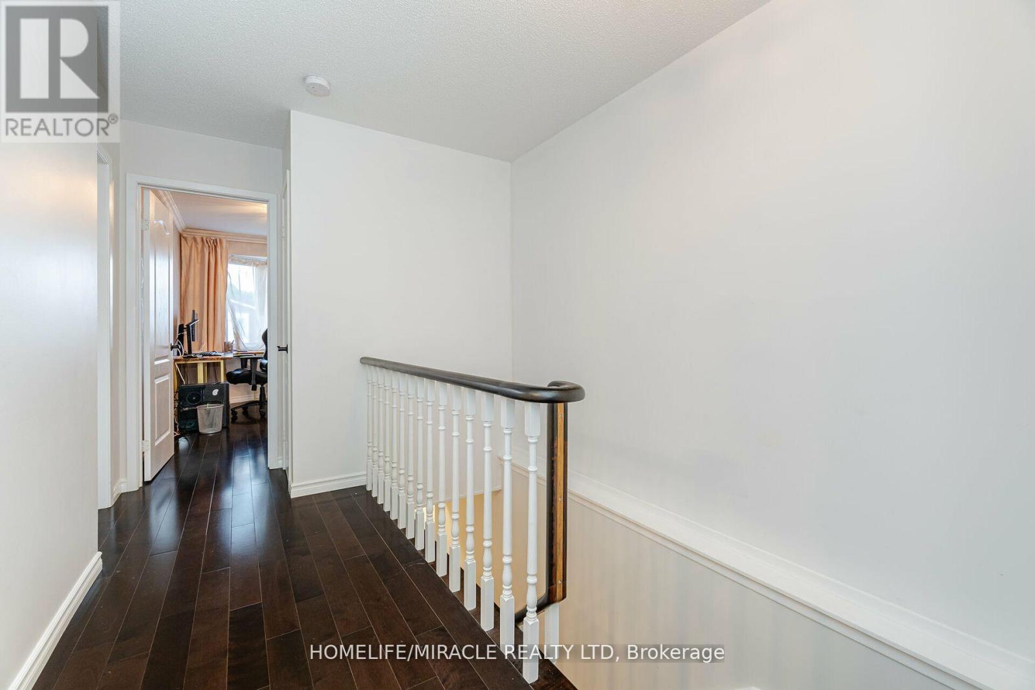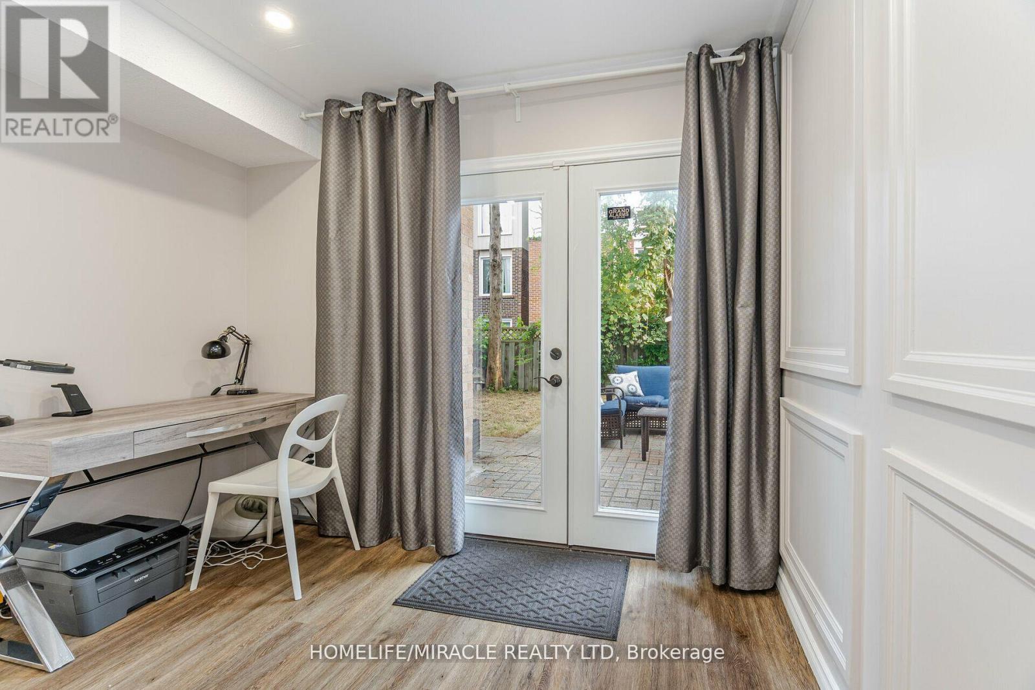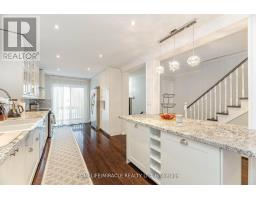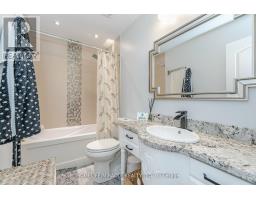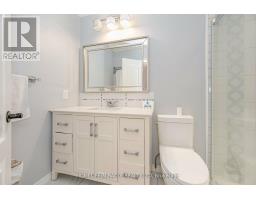43 Festival Drive Toronto, Ontario M2R 3T9
$1,295,000
Absolutely gorgeous and completely renovated, 43 Festival Road in North York shines in the sought-after Westminster-Branson neighborhood. This home boasts oak hardwood on the main floor and maple upstairs, with each room featuring exquisite wall trim, wainscoting, or wallpaper. The open-concept main floor includes a large kitchen with a 7-foot island, granite countertops, stainless steel appliances, and under-cabinet lighting. Enjoy the inviting family room with a wood-burning fireplace, built-ins, and an electric fireplace in the living room. The master suite offers a walk-in closet, shoe closet, and additional wardrobes. Updates include a new roof (2021), new windows (2020), renovated baths, and more. The above-ground basement features a mudroom and direct backyard access, leading to a serene patio with a gas line for BBQs. See the feature sheet for a complete list of updates and features. (id:50886)
Property Details
| MLS® Number | C9512303 |
| Property Type | Single Family |
| Community Name | Westminster-Branson |
| AmenitiesNearBy | Park, Place Of Worship, Public Transit |
| ParkingSpaceTotal | 3 |
Building
| BathroomTotal | 4 |
| BedroomsAboveGround | 3 |
| BedroomsBelowGround | 1 |
| BedroomsTotal | 4 |
| Appliances | Dishwasher, Dryer, Refrigerator, Stove, Washer, Window Coverings |
| BasementDevelopment | Finished |
| BasementFeatures | Walk Out |
| BasementType | Full (finished) |
| ConstructionStyleAttachment | Link |
| CoolingType | Central Air Conditioning |
| ExteriorFinish | Brick |
| FireplacePresent | Yes |
| FlooringType | Hardwood |
| FoundationType | Brick |
| HalfBathTotal | 2 |
| HeatingFuel | Natural Gas |
| HeatingType | Forced Air |
| StoriesTotal | 3 |
| Type | House |
| UtilityWater | Municipal Water |
Parking
| Attached Garage |
Land
| Acreage | No |
| FenceType | Fenced Yard |
| LandAmenities | Park, Place Of Worship, Public Transit |
| Sewer | Sanitary Sewer |
| SizeDepth | 80 Ft ,4 In |
| SizeFrontage | 25 Ft |
| SizeIrregular | 25.03 X 80.38 Ft |
| SizeTotalText | 25.03 X 80.38 Ft|under 1/2 Acre |
Rooms
| Level | Type | Length | Width | Dimensions |
|---|---|---|---|---|
| Second Level | Primary Bedroom | 5.71 m | 3.58 m | 5.71 m x 3.58 m |
| Second Level | Bedroom 2 | 2.57 m | 3.48 m | 2.57 m x 3.48 m |
| Second Level | Bedroom 3 | 3.03 m | 3.86 m | 3.03 m x 3.86 m |
| Basement | Bedroom 4 | 2.35 m | 3.4 m | 2.35 m x 3.4 m |
| Basement | Recreational, Games Room | 2.31 m | 1.89 m | 2.31 m x 1.89 m |
| Main Level | Living Room | 3.07 m | 5.04 m | 3.07 m x 5.04 m |
| Main Level | Dining Room | 2.43 m | 3.08 m | 2.43 m x 3.08 m |
| Main Level | Kitchen | 3.15 m | 7.53 m | 3.15 m x 7.53 m |
Interested?
Contact us for more information
Kuldeep Chahal
Salesperson
20-470 Chrysler Drive
Brampton, Ontario L6S 0C1



