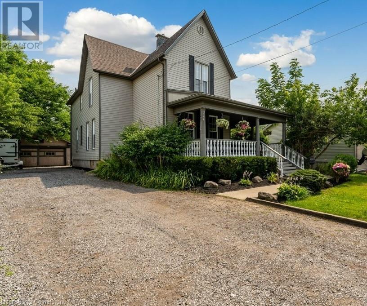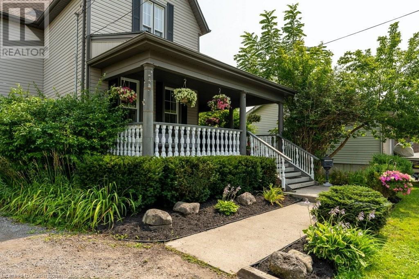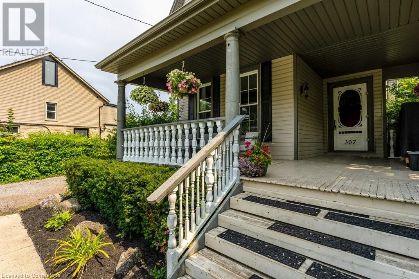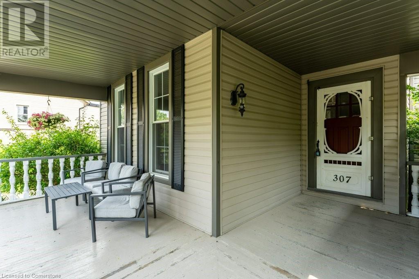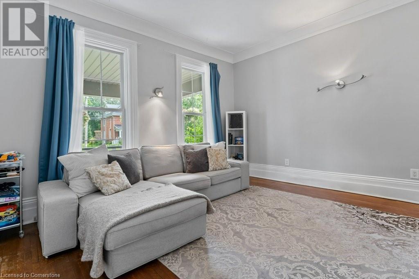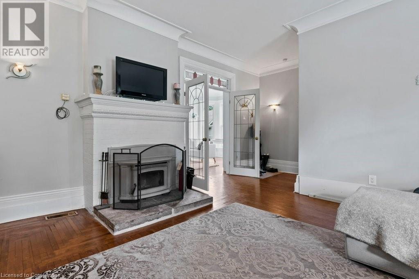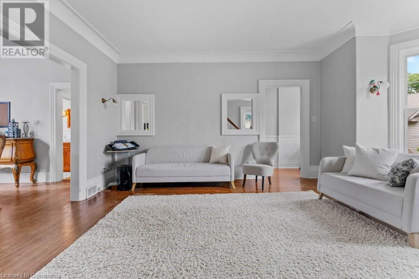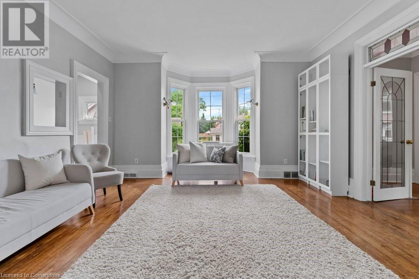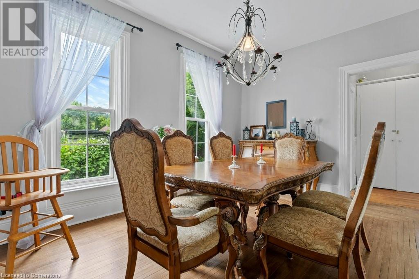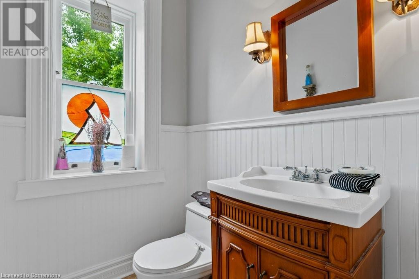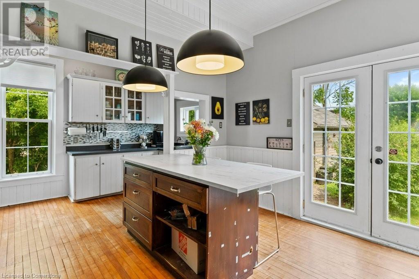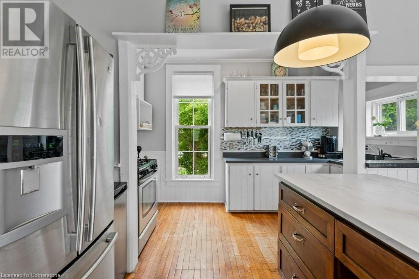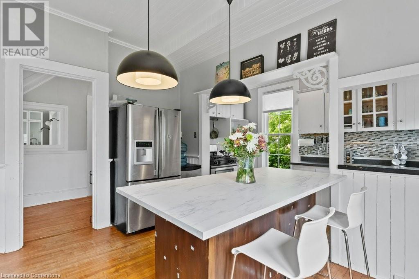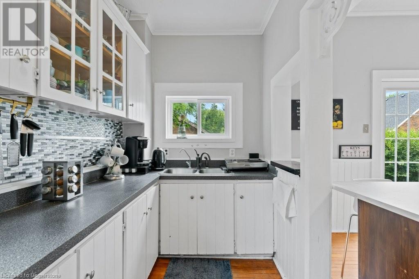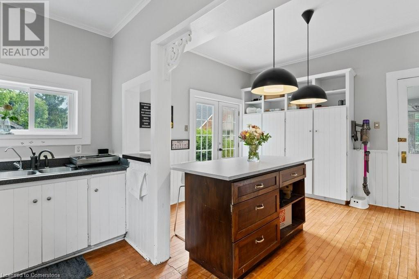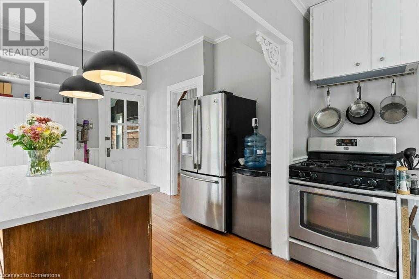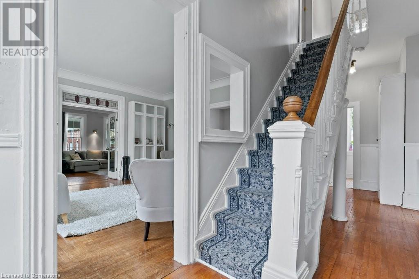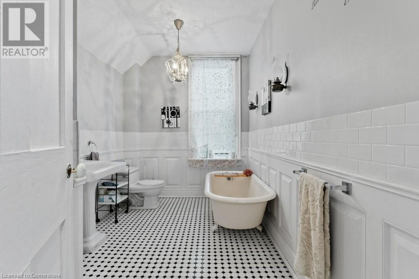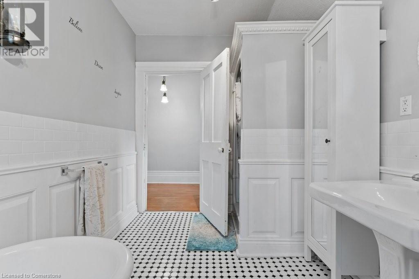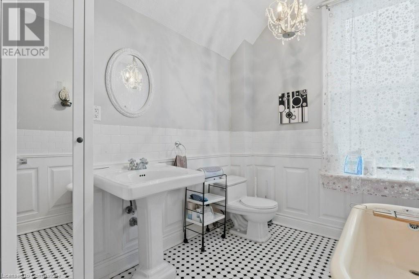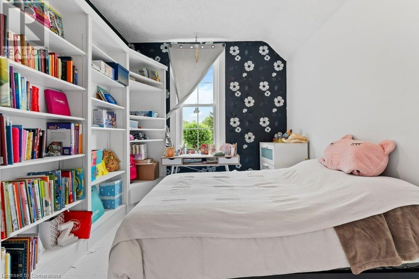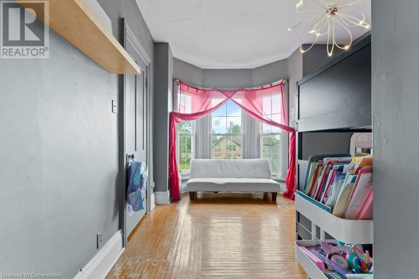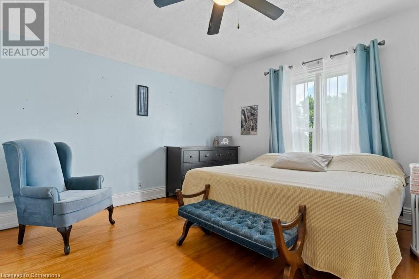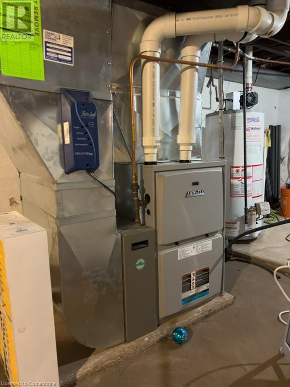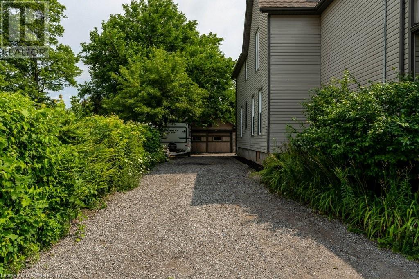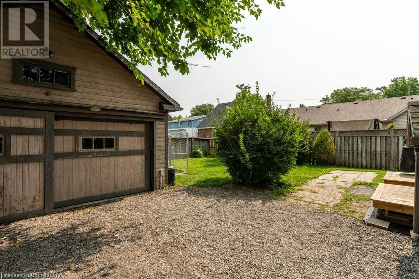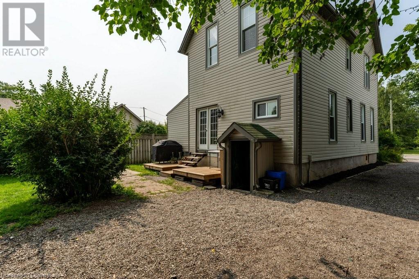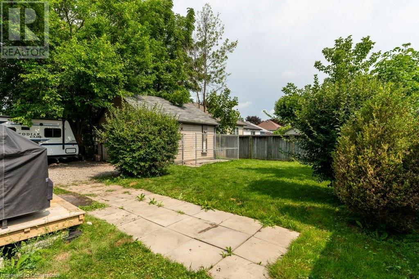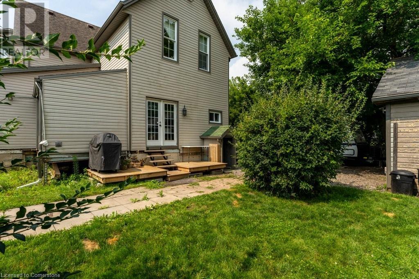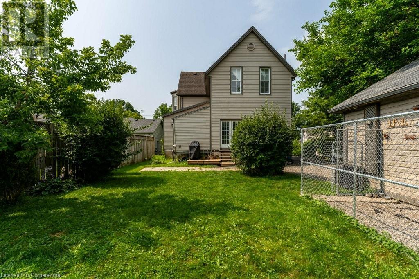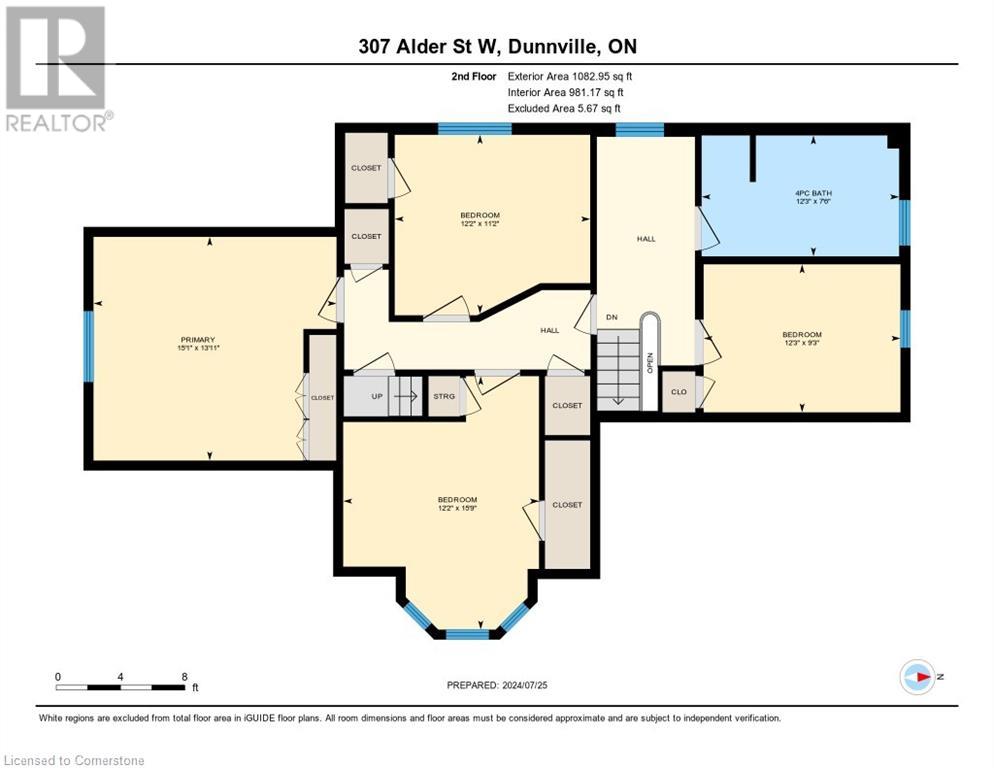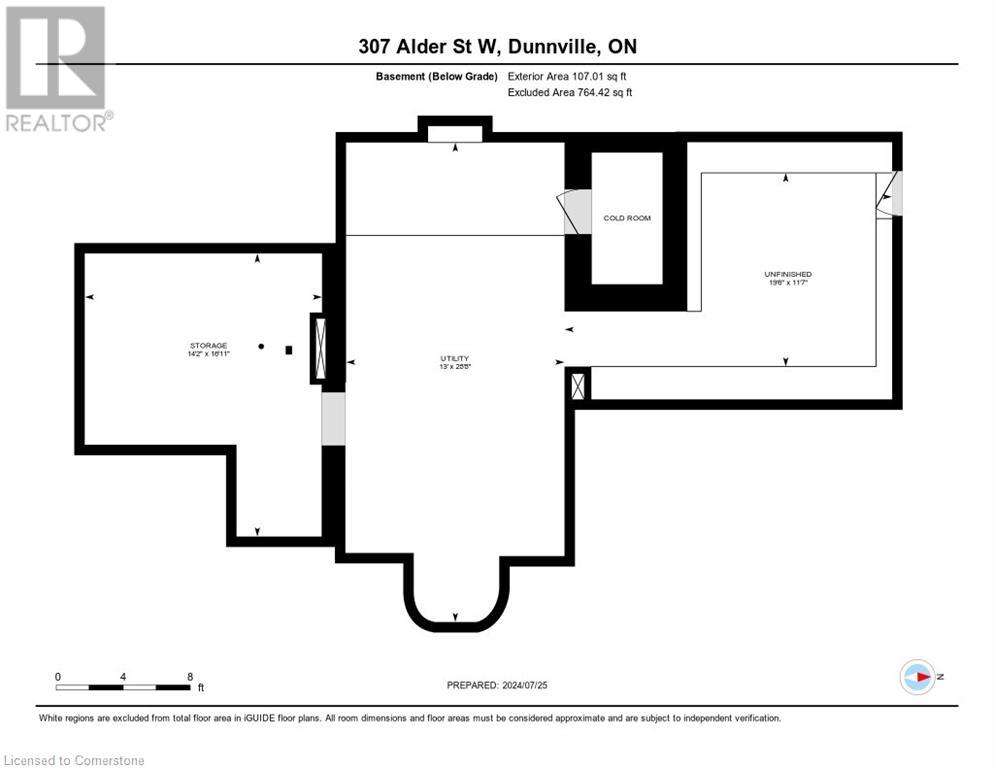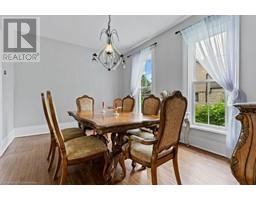307 Alder Street W Dunnville, Ontario N1A 1R6
$615,000
Classic character blends with contemporary conveniences along quiet treed street. Easy walking to restaurants, shops and the Wingfield Riverfront Park and boat launch. This gorgeous home offers welcoming covered front porch, large principle room sizes, high ceilings, updated decor, large baseboards, original hardwood floors, vinyl replacement windows, glass French doors separating your living room and family room, main floor laundry. Big bright kitchen with stainless steel appliances. Second floor boasts spacious bedrooms and 4 pc bath and walk up to attic. The large driveway has loads of parking, detached garage, deck, and good size yard for the kids. (id:50886)
Property Details
| MLS® Number | XH4201269 |
| Property Type | Single Family |
| AmenitiesNearBy | Golf Nearby, Hospital, Marina, Park |
| EquipmentType | Water Heater |
| Features | Crushed Stone Driveway |
| ParkingSpaceTotal | 10 |
| RentalEquipmentType | Water Heater |
Building
| BathroomTotal | 2 |
| BedroomsAboveGround | 4 |
| BedroomsTotal | 4 |
| BasementDevelopment | Unfinished |
| BasementType | Partial (unfinished) |
| ConstructedDate | 1890 |
| ConstructionStyleAttachment | Detached |
| ExteriorFinish | Vinyl Siding |
| FoundationType | Stone |
| HalfBathTotal | 1 |
| HeatingFuel | Natural Gas |
| HeatingType | Forced Air |
| StoriesTotal | 3 |
| SizeInterior | 2291 Sqft |
| Type | House |
| UtilityWater | Municipal Water |
Parking
| Detached Garage |
Land
| Acreage | No |
| LandAmenities | Golf Nearby, Hospital, Marina, Park |
| Sewer | Municipal Sewage System |
| SizeDepth | 144 Ft |
| SizeFrontage | 58 Ft |
| SizeTotalText | Under 1/2 Acre |
| SoilType | Clay |
Rooms
| Level | Type | Length | Width | Dimensions |
|---|---|---|---|---|
| Second Level | Primary Bedroom | 15'1'' x 13'11'' | ||
| Second Level | 4pc Bathroom | 12'3'' x 7'6'' | ||
| Second Level | Bedroom | 12'3'' x 9'3'' | ||
| Second Level | Bedroom | 12'2'' x 11'2'' | ||
| Second Level | Bedroom | 15'9'' x 12'2'' | ||
| Basement | Utility Room | 28'8'' x 13' | ||
| Basement | Storage | 16'11'' x 14'2'' | ||
| Main Level | 2pc Bathroom | 5'7'' x 4'11'' | ||
| Main Level | Kitchen | 13'3'' x 5'6'' | ||
| Main Level | Kitchen | 13'5'' x 11'2'' | ||
| Main Level | Laundry Room | 8'1'' x 12'2'' | ||
| Main Level | Dining Room | 15'2'' x 11'2'' | ||
| Main Level | Family Room | 19'2'' x 15'4'' | ||
| Main Level | Living Room | 19'4'' x 15'3'' |
https://www.realtor.ca/real-estate/27428126/307-alder-street-w-dunnville
Interested?
Contact us for more information
Isaac Phillips
Salesperson
987 Rymal Road
Hamilton, Ontario L8W 3M2

