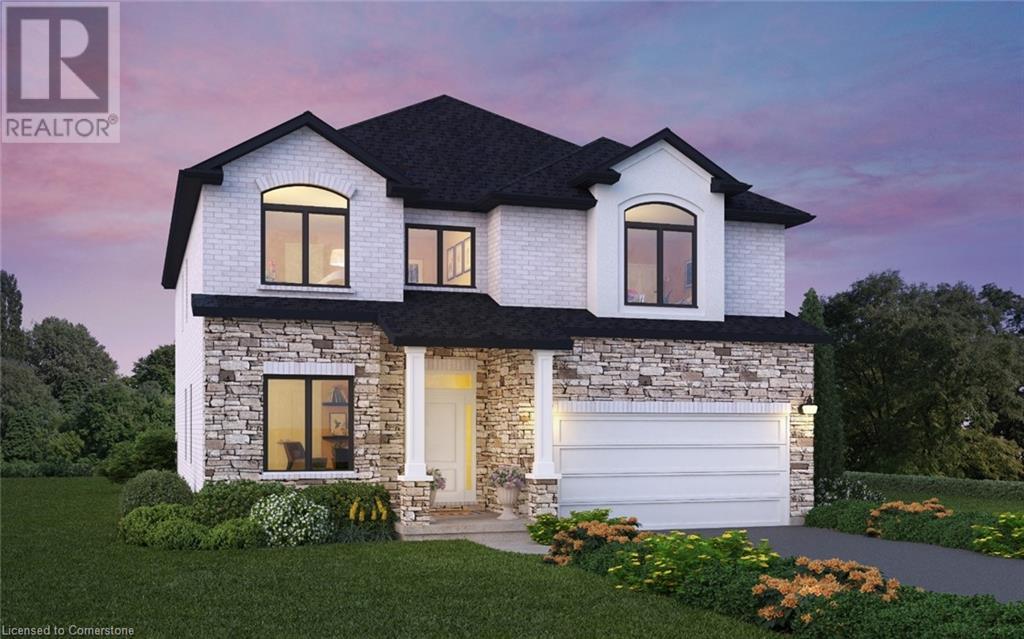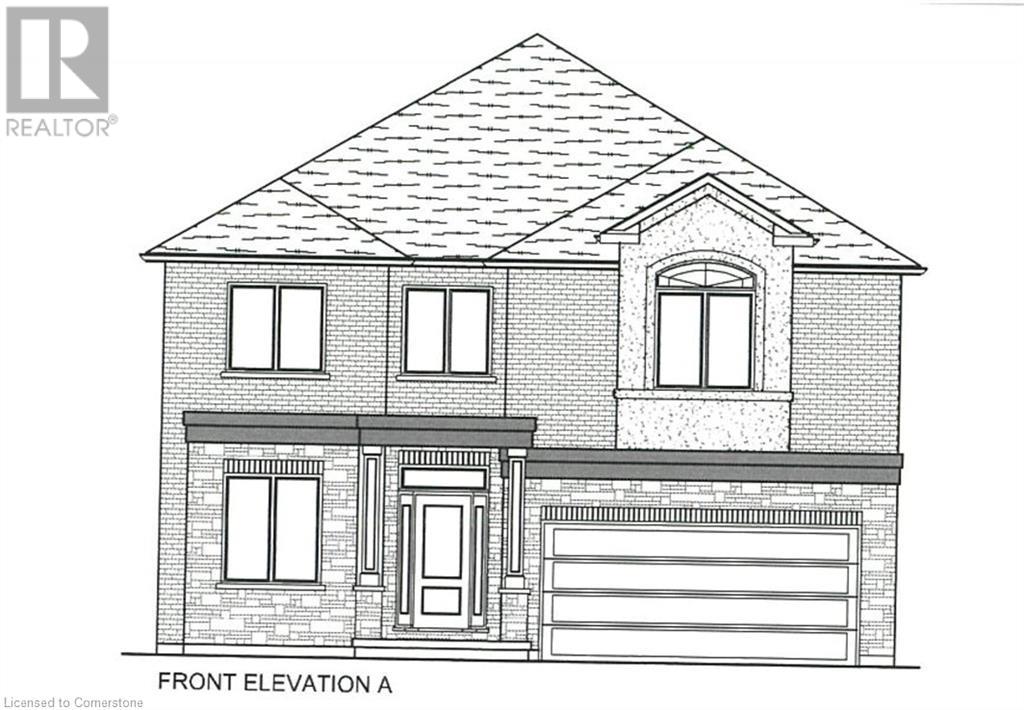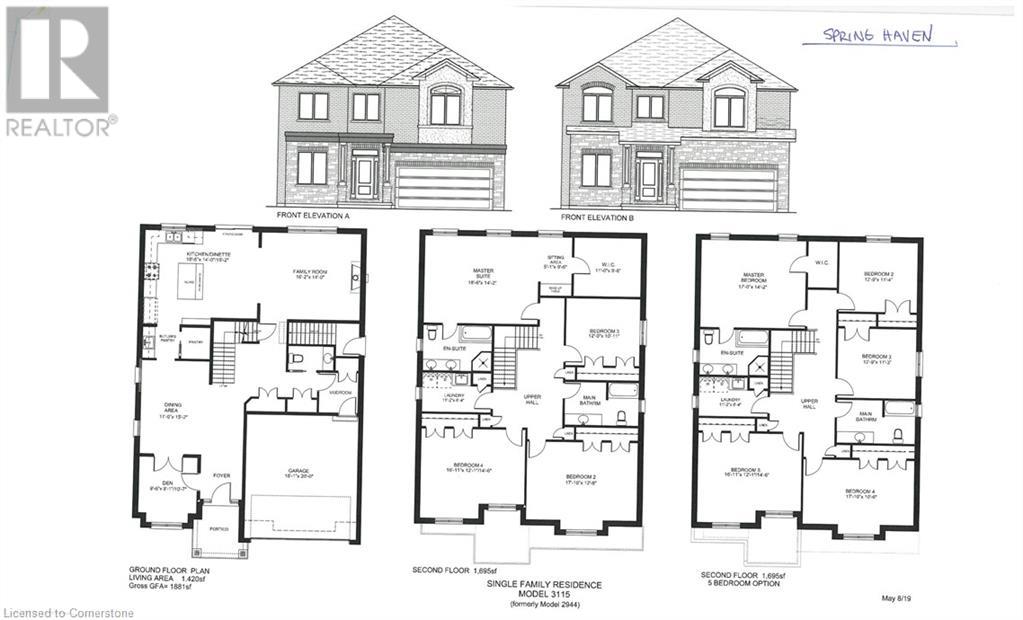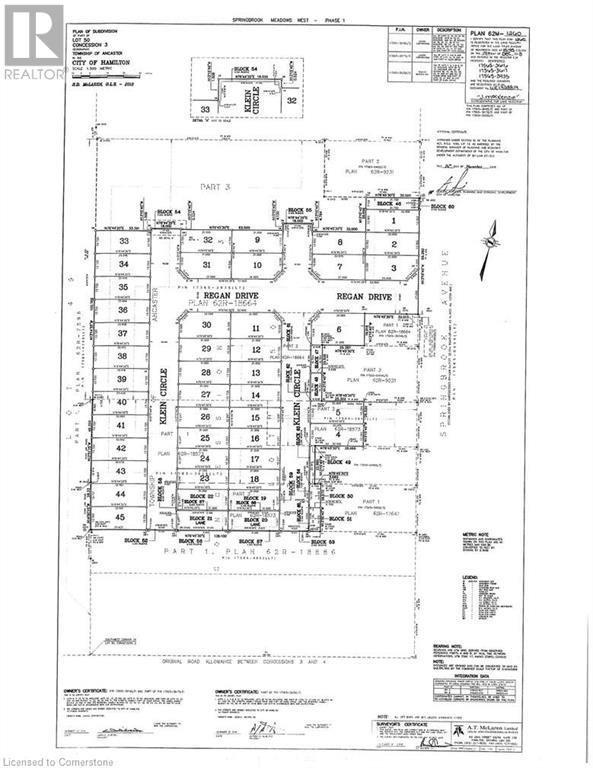Lot 10 Klein Circle Ancaster, Ontario L9G 3K9
4 Bedroom
3 Bathroom
3115 sqft
2 Level
Forced Air
$1,549,900
Spring Haven! Ancaster Executive! New home to be built! See LB for builders form + potential closing dates. Top quality, luxury spoke homes - loaded w/extras + quality. Nine foot ceilings, quartz or granite tops - oak stairs, pot lights. See appendix A for list of standard specs! Many additional upgrades available. - includes full Tarion Warranty. (id:50886)
Property Details
| MLS® Number | XH4201325 |
| Property Type | Single Family |
| EquipmentType | None |
| Features | Paved Driveway |
| ParkingSpaceTotal | 6 |
| RentalEquipmentType | None |
Building
| BathroomTotal | 3 |
| BedroomsAboveGround | 4 |
| BedroomsTotal | 4 |
| ArchitecturalStyle | 2 Level |
| BasementDevelopment | Unfinished |
| BasementType | Full (unfinished) |
| ConstructionStyleAttachment | Detached |
| ExteriorFinish | Brick |
| FoundationType | Poured Concrete |
| HalfBathTotal | 1 |
| HeatingFuel | Natural Gas |
| HeatingType | Forced Air |
| StoriesTotal | 2 |
| SizeInterior | 3115 Sqft |
| Type | House |
| UtilityWater | Municipal Water |
Parking
| Attached Garage |
Land
| Acreage | No |
| Sewer | Municipal Sewage System |
| SizeDepth | 26 Ft |
| SizeFrontage | 16 Ft |
| SizeTotalText | Under 1/2 Acre |
Rooms
| Level | Type | Length | Width | Dimensions |
|---|---|---|---|---|
| Second Level | Bedroom | 17'10'' x 12'8'' | ||
| Second Level | Bedroom | 16'11'' x 12'1'' | ||
| Second Level | Bedroom | 12'0'' x 10'11'' | ||
| Second Level | 4pc Bathroom | Measurements not available | ||
| Second Level | Laundry Room | Measurements not available | ||
| Second Level | 4pc Bathroom | Measurements not available | ||
| Second Level | Primary Bedroom | 18'6'' x 14'2'' | ||
| Main Level | 2pc Bathroom | Measurements not available | ||
| Main Level | Kitchen | 18'6'' x 14'0'' | ||
| Main Level | Family Room | 16'2'' x 14'0'' | ||
| Main Level | Dining Room | 11'0'' x 15'2'' |
https://www.realtor.ca/real-estate/27428101/lot-10-klein-circle-ancaster
Interested?
Contact us for more information
Michael St. Jean
Salesperson
Michael St. Jean Realty Inc.
88 Wilson Street West
Ancaster, Ontario L9G 1N2
88 Wilson Street West
Ancaster, Ontario L9G 1N2









