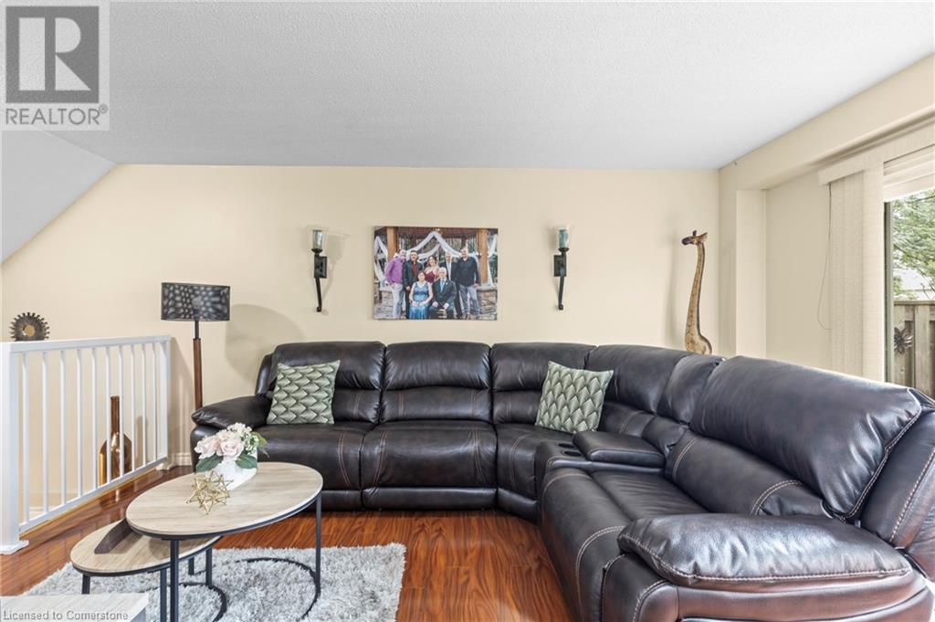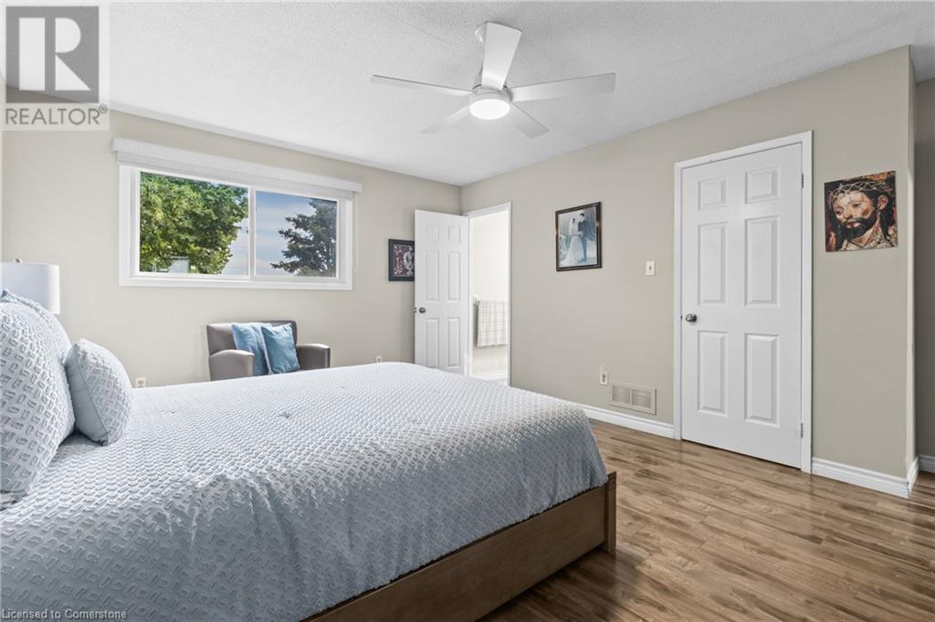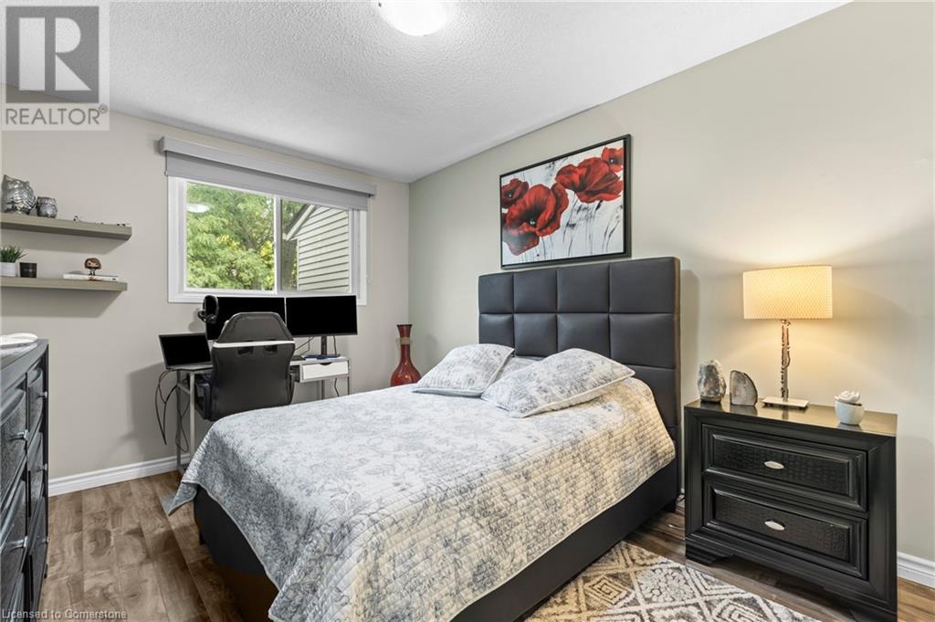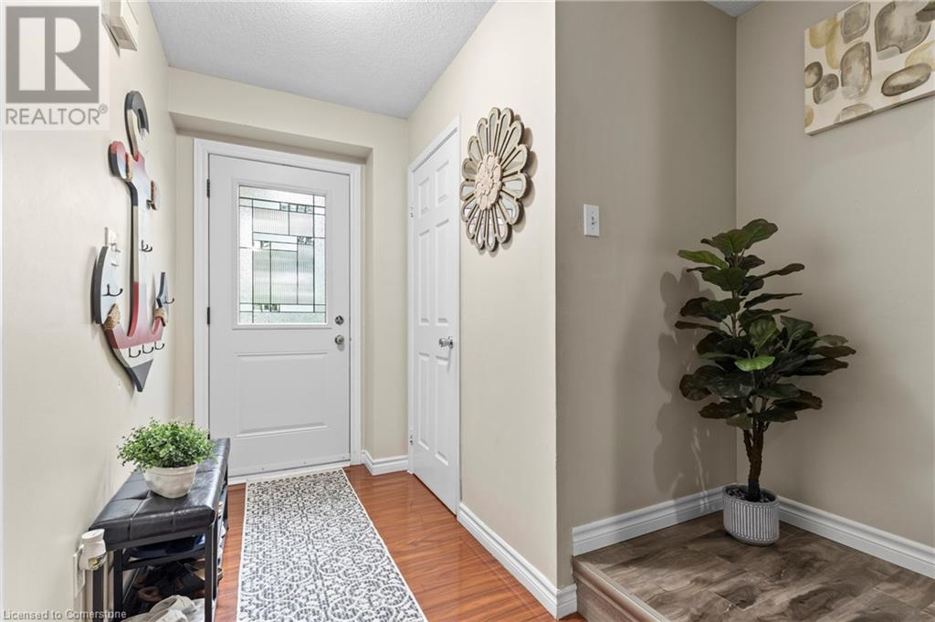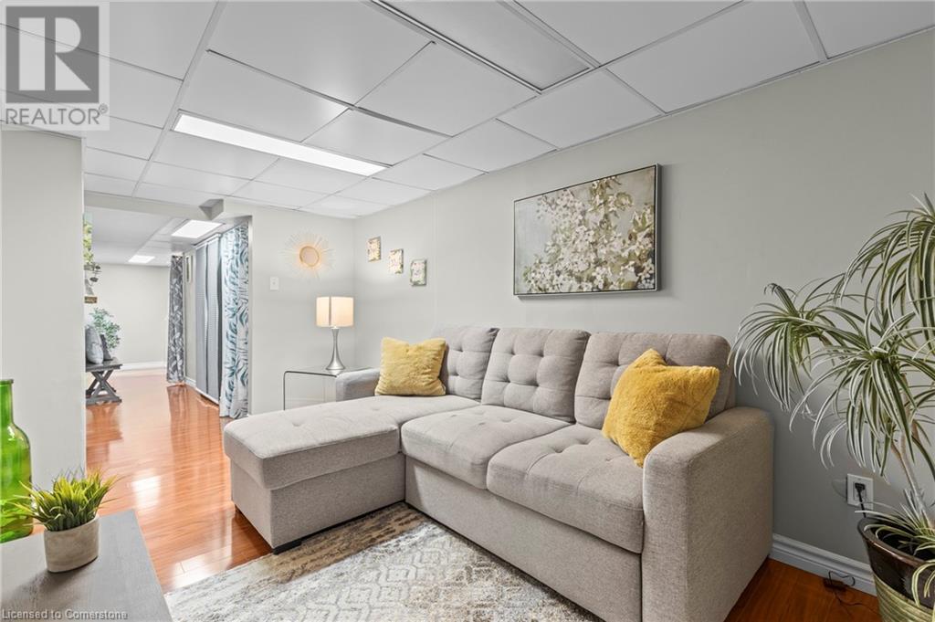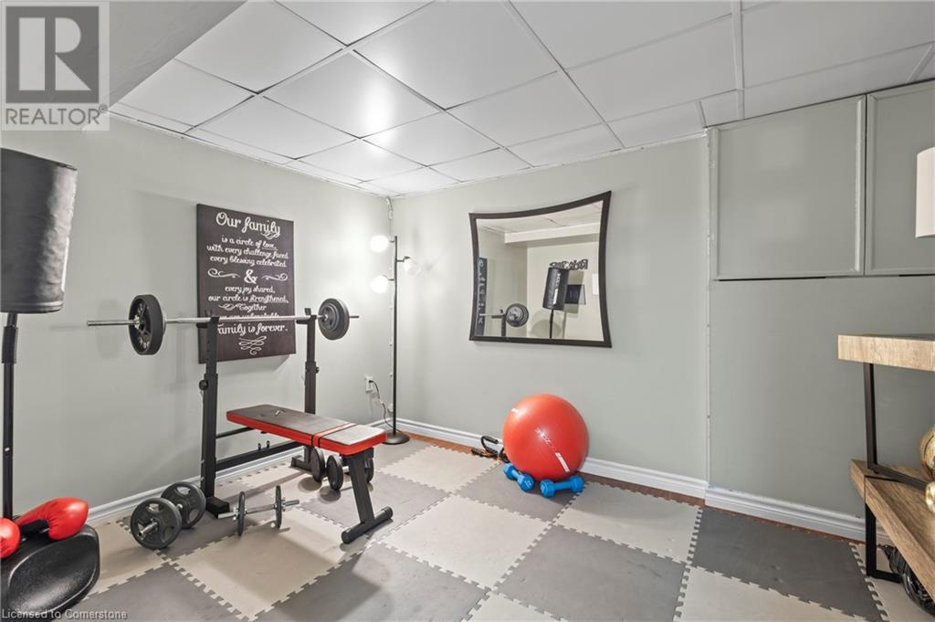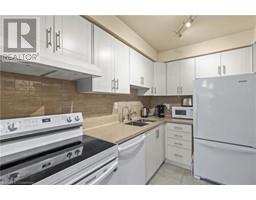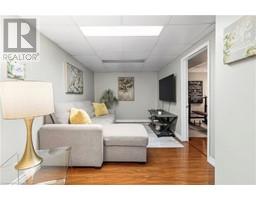14 Derby Street Unit# 28 Hamilton, Ontario L8W 3T6
$599,900Maintenance, Insurance, Water, Parking
$398.76 Monthly
Maintenance, Insurance, Water, Parking
$398.76 MonthlyWelcome to this absolutely immaculate END UNIT townhome centrally located on the highly sought after East Mountain! Nestled on a spacious corner lot, this home boasts a seamless blend of elegance and functionality, making it perfect for your family's needs. This home has been updated top to bottom and features upgraded kitchen and bathrooms that add a touch of sophistication, while the amazing main floor layout is designed for ultimate flow and comfort, perfect for both entertaining and everyday living. The main floor also features a convenient powder room for guests. Upstairs, you'll find three generously sized bedrooms, including a luxurious primary suite complete with a 3-piece ensuite. The finished basement offers an additional family room, plenty of storage space and versatile space that could be used as an extra bedroom, office, gym, or playroom… you decide! Centrally located close to numerous amenities including shopping, dining and great schools, this home provides easy access to everything you need. Don't miss the opportunity to make this stunning townhome your own! (id:50886)
Open House
This property has open houses!
2:00 pm
Ends at:4:00 pm
2:00 pm
Ends at:4:00 pm
Property Details
| MLS® Number | 40676558 |
| Property Type | Single Family |
| AmenitiesNearBy | Park, Place Of Worship, Public Transit, Schools |
| CommunityFeatures | Quiet Area, Community Centre |
| EquipmentType | Water Heater |
| Features | Cul-de-sac, Automatic Garage Door Opener |
| ParkingSpaceTotal | 2 |
| RentalEquipmentType | Water Heater |
Building
| BathroomTotal | 3 |
| BedroomsAboveGround | 3 |
| BedroomsTotal | 3 |
| Appliances | Water Purifier, Garage Door Opener |
| BasementDevelopment | Partially Finished |
| BasementType | Full (partially Finished) |
| ConstructionStyleAttachment | Attached |
| CoolingType | Central Air Conditioning |
| ExteriorFinish | Aluminum Siding, Brick |
| FoundationType | Poured Concrete |
| HalfBathTotal | 1 |
| HeatingFuel | Natural Gas |
| HeatingType | Forced Air |
| StoriesTotal | 3 |
| SizeInterior | 1284 Sqft |
| Type | Row / Townhouse |
| UtilityWater | Municipal Water |
Parking
| Attached Garage |
Land
| Acreage | No |
| LandAmenities | Park, Place Of Worship, Public Transit, Schools |
| Sewer | Municipal Sewage System |
| SizeTotalText | Under 1/2 Acre |
| ZoningDescription | Residential |
Rooms
| Level | Type | Length | Width | Dimensions |
|---|---|---|---|---|
| Second Level | 4pc Bathroom | 9'6'' x 5'5'' | ||
| Second Level | Bedroom | 7'11'' x 11'9'' | ||
| Second Level | Bedroom | 14'11'' x 12'4'' | ||
| Second Level | 3pc Bathroom | 5'10'' x 5'5'' | ||
| Second Level | Primary Bedroom | 12'4'' x 9'7'' | ||
| Basement | Pantry | 6'7'' x 4'9'' | ||
| Basement | Laundry Room | 10'2'' x 7'3'' | ||
| Basement | Family Room | 14'8'' x 8'0'' | ||
| Basement | Recreation Room | 8'5'' x 11'7'' | ||
| Main Level | 2pc Bathroom | 6'7'' x 3'7'' | ||
| Main Level | Kitchen | 9'4'' x 7'0'' | ||
| Main Level | Dining Room | 9'11'' x 7'10'' | ||
| Main Level | Living Room | 9'11'' x 19'0'' | ||
| Main Level | Foyer | 15'2'' x 4'0'' |
https://www.realtor.ca/real-estate/27640601/14-derby-street-unit-28-hamilton
Interested?
Contact us for more information
Sandra Montgomery
Salesperson
1044 Cannon Street East
Hamilton, Ontario L8L 2H7







