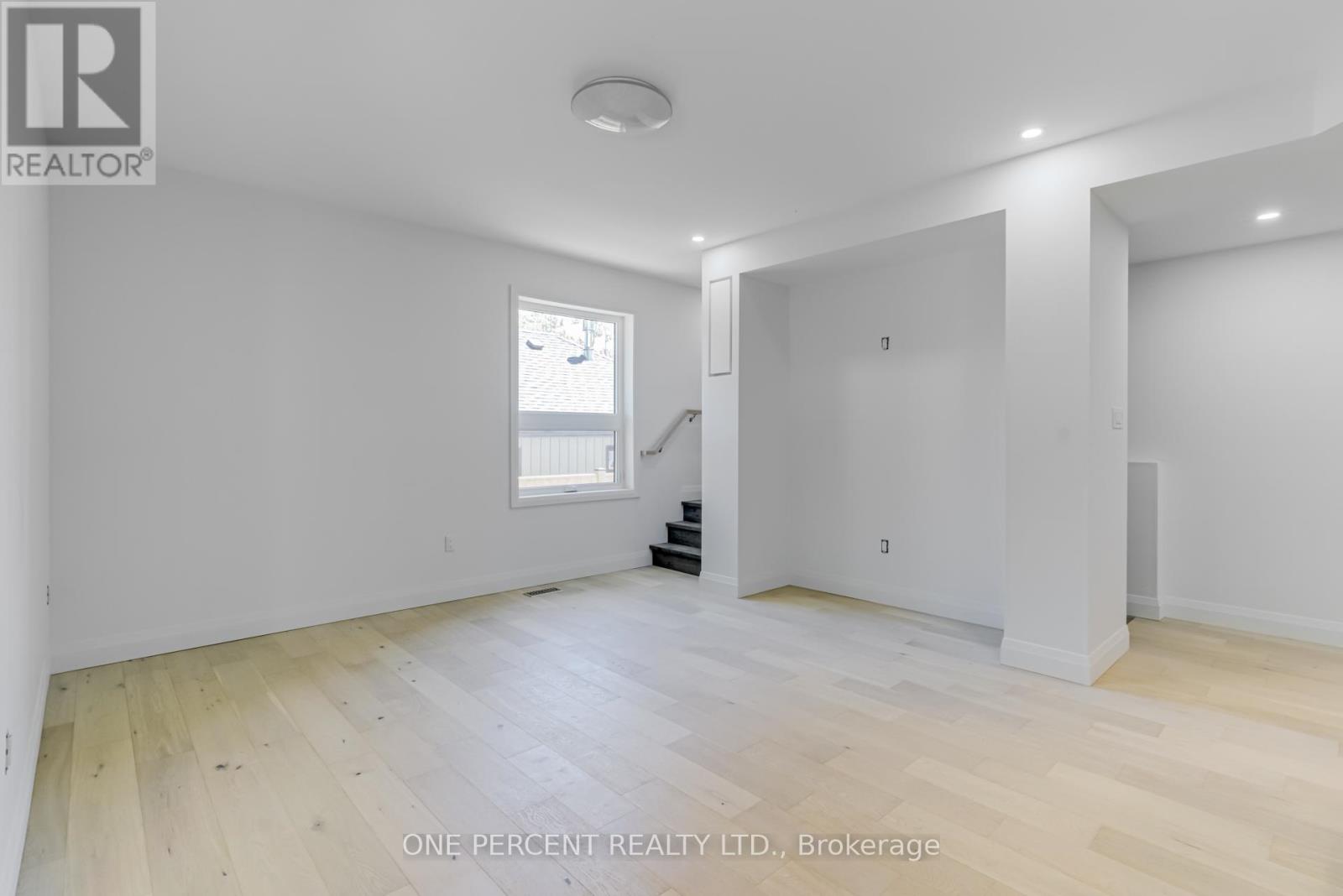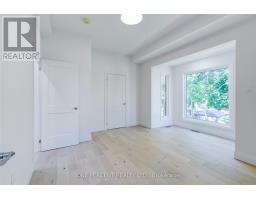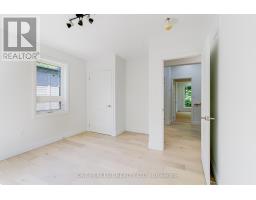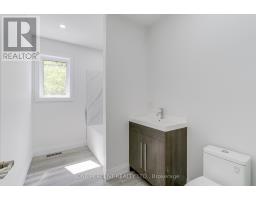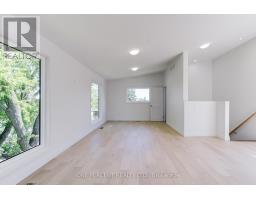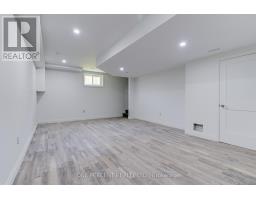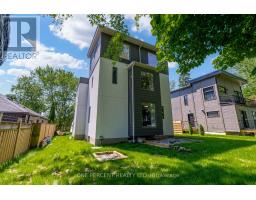55 Rosehill Drive Whitchurch-Stouffville, Ontario L4A 2Y3
$1,529,000
Brand New Home W/ Tarion Warranty***Welcome To 55 Rosehill Dr - Another Detached Home Newly Built By Eco Lake Homes Inc. A Reputable Tarion Registered Builder At Musselman's Lake! This Special Home Is Built To Last W/ Next Generation Icf **Concrete** Construction From Bsmnt To The Roof! Featuring 4 Beds 4 Baths, Laid Over Approx 2,150 Sf Of Chic, Sophisticated, Modern Living Space**With An Elevator**+ Finished Bsmnt W/Rec Rm, Waterproof Luxury Vinyl Plank Flr+ 3rd Flr Loft Great Rm + W/O To**400 Sf Glass Enclosed Rooftop Deck Terrace W/ Partial Lake Views**Nestled On A Wide 50X100Ft Lot With A Full 2 Car Garage, On A Dead End Quiet Street. 9 Ft Smooth Ceilings, Gas F/P In Fam Rm, Engineered Wood Flrs On Main, 2nd & 3rd! Stone C/T In Modern Upgraded Kitchen + Brkfst Bar, Glass Stair Railings, Recessed Pot Lights, & More! Home Comes With Lifetime Membership To Eco Lake Club (to be built) Lake Access To Musselman's Lake! Don't Miss this one! **** EXTRAS **** This Home's Exterior Is Built with Concrete (Insulated Concrete!) Built To Last, Like a Tank! Has An Elevator and Huge Rooftop Deck & Great Room! A Must See! (id:50886)
Property Details
| MLS® Number | N9512206 |
| Property Type | Single Family |
| Community Name | Rural Whitchurch-Stouffville |
| AmenitiesNearBy | Park |
| Features | Conservation/green Belt |
| ParkingSpaceTotal | 4 |
| WaterFrontType | Waterfront |
Building
| BathroomTotal | 4 |
| BedroomsAboveGround | 4 |
| BedroomsTotal | 4 |
| Appliances | Dishwasher, Refrigerator, Stove |
| BasementDevelopment | Finished |
| BasementType | N/a (finished) |
| ConstructionStyleAttachment | Detached |
| ExteriorFinish | Stucco |
| FlooringType | Vinyl, Wood |
| FoundationType | Insulated Concrete Forms |
| HalfBathTotal | 2 |
| HeatingFuel | Natural Gas |
| HeatingType | Forced Air |
| StoriesTotal | 3 |
| SizeInterior | 1999.983 - 2499.9795 Sqft |
| Type | House |
| UtilityWater | Municipal Water |
Parking
| Garage |
Land
| Acreage | No |
| LandAmenities | Park |
| Sewer | Septic System |
| SizeDepth | 100 Ft ,1 In |
| SizeFrontage | 50 Ft ,1 In |
| SizeIrregular | 50.1 X 100.1 Ft |
| SizeTotalText | 50.1 X 100.1 Ft |
| SurfaceWater | Lake/pond |
Rooms
| Level | Type | Length | Width | Dimensions |
|---|---|---|---|---|
| Second Level | Primary Bedroom | Measurements not available | ||
| Second Level | Bedroom 2 | Measurements not available | ||
| Second Level | Bedroom 3 | Measurements not available | ||
| Second Level | Bedroom 4 | Measurements not available | ||
| Third Level | Loft | Measurements not available | ||
| Basement | Recreational, Games Room | Measurements not available | ||
| Main Level | Kitchen | Measurements not available | ||
| Main Level | Eating Area | Measurements not available | ||
| Main Level | Dining Room | Measurements not available | ||
| Main Level | Family Room | Measurements not available |
Interested?
Contact us for more information
Sam Al-Zaman
Salesperson
300 John St Unit 607
Thornhill, Ontario L3T 5W4
Mona Hajihashemi
Salesperson
300 John St Unit 607
Thornhill, Ontario L3T 5W4







