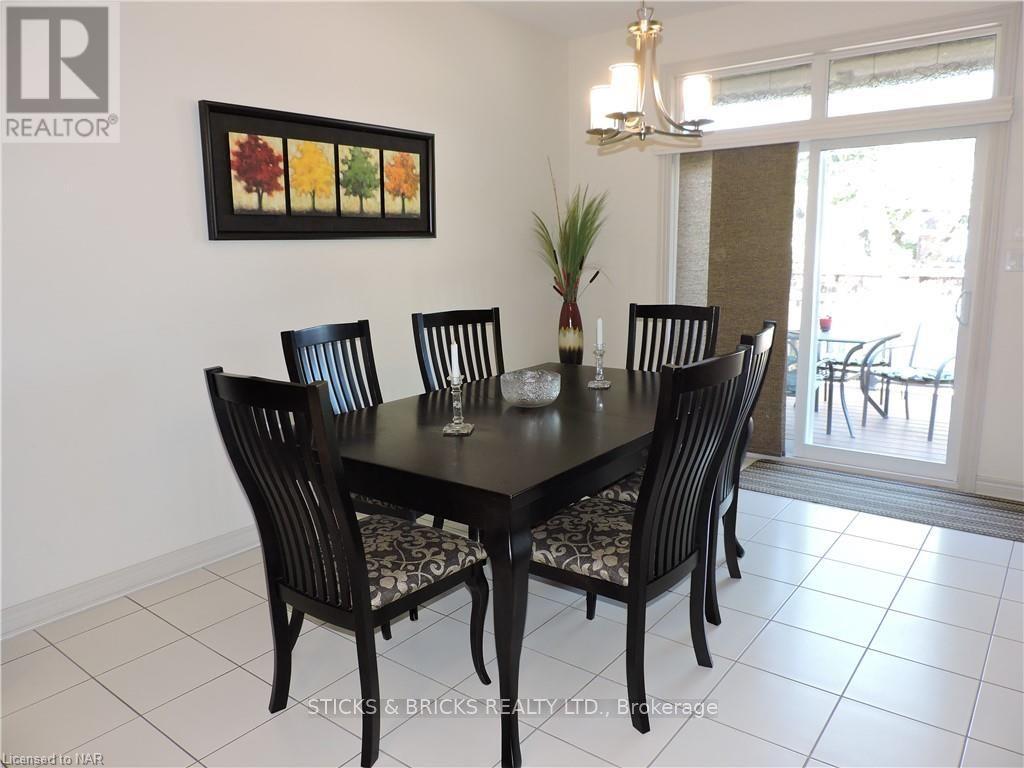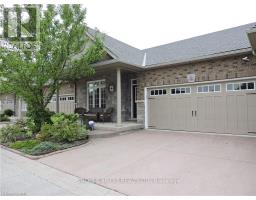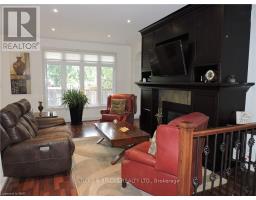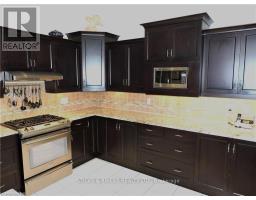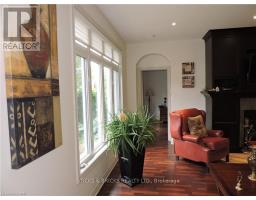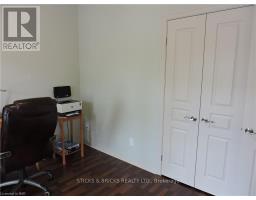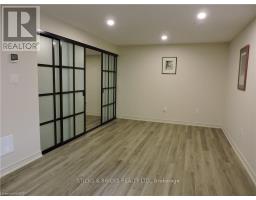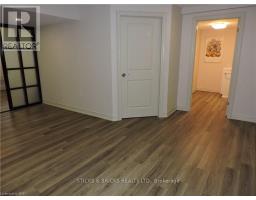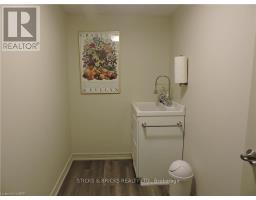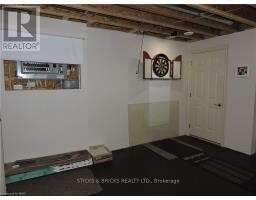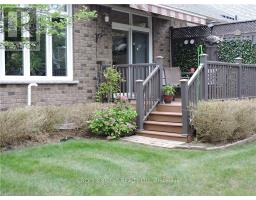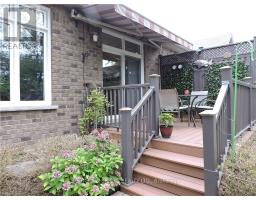10 - 6334 Desanka Avenue Niagara Falls, Ontario L2H 0E4
$729,000Maintenance, Parking
$235 Monthly
Maintenance, Parking
$235 MonthlyLOOK NO FURTHER! YOU HAVE EARNED THE LIFESTYLE! Nestled in a small enclave, this BUNGALOW condo is close to all amenities and offers the conveniences you demand: DOUBLE GARAGE, main floor laundry room, SPECTACULAR kitchen, FINISHED LOWER LEVEL, total 3 bedrooms, 3 FULL bathrooms, NO SNOW SHOVELLING. Whether you are cozying up by the fireplace or enjoying coffee on the deck with retractable awning, you owe it to yourself to stop by for a look. FILLED WITH SPECIAL touches and upgraded finishes this CARPET FREE home is available immediately. **** EXTRAS **** some furniture available (id:50886)
Property Details
| MLS® Number | X9767668 |
| Property Type | Single Family |
| Community Name | 219 - Forestview |
| CommunityFeatures | Pet Restrictions |
| EquipmentType | None |
| ParkingSpaceTotal | 4 |
| RentalEquipmentType | None |
| Structure | Deck |
Building
| BathroomTotal | 3 |
| BedroomsAboveGround | 2 |
| BedroomsBelowGround | 1 |
| BedroomsTotal | 3 |
| Amenities | Fireplace(s) |
| Appliances | Water Heater, Dishwasher, Dryer, Garage Door Opener, Microwave, Range, Refrigerator, Stove, Washer, Window Coverings |
| ArchitecturalStyle | Bungalow |
| BasementDevelopment | Finished |
| BasementType | Full (finished) |
| CoolingType | Central Air Conditioning |
| ExteriorFinish | Brick, Stone |
| FireProtection | Smoke Detectors |
| FireplacePresent | Yes |
| FireplaceTotal | 1 |
| FoundationType | Poured Concrete |
| HeatingFuel | Natural Gas |
| HeatingType | Forced Air |
| StoriesTotal | 1 |
| SizeInterior | 1199.9898 - 1398.9887 Sqft |
| Type | Row / Townhouse |
| UtilityWater | Municipal Water |
Parking
| Attached Garage |
Land
| Acreage | No |
| FenceType | Fenced Yard |
| SizeDepth | 77 Ft ,1 In |
| SizeFrontage | 36 Ft |
| SizeIrregular | 36 X 77.1 |
| SizeTotalText | 36 X 77.1 |
| ZoningDescription | R4 |
Rooms
| Level | Type | Length | Width | Dimensions |
|---|---|---|---|---|
| Lower Level | Bathroom | 1.42 m | 2.6 m | 1.42 m x 2.6 m |
| Lower Level | Workshop | 5.56 m | 4.75 m | 5.56 m x 4.75 m |
| Lower Level | Utility Room | 1.2 m | 2.6 m | 1.2 m x 2.6 m |
| Lower Level | Family Room | 10.41 m | 3.12 m | 10.41 m x 3.12 m |
| Lower Level | Bedroom | 5.18 m | 3.23 m | 5.18 m x 3.23 m |
| Main Level | Living Room | 5.23 m | 3.51 m | 5.23 m x 3.51 m |
| Main Level | Other | 8.53 m | 3.53 m | 8.53 m x 3.53 m |
| Main Level | Primary Bedroom | 4.01 m | 3.51 m | 4.01 m x 3.51 m |
| Main Level | Bathroom | 3.4 m | 2.9 m | 3.4 m x 2.9 m |
| Main Level | Bedroom | 3.48 m | 3.15 m | 3.48 m x 3.15 m |
| Main Level | Bathroom | 1.86 m | 2.41 m | 1.86 m x 2.41 m |
| Main Level | Laundry Room | 1.93 m | 1.68 m | 1.93 m x 1.68 m |
Interested?
Contact us for more information
Sandra Vant
Broker
6326 Thorold Stone Road
Niagara Falls, Ontario L2J 1A8













