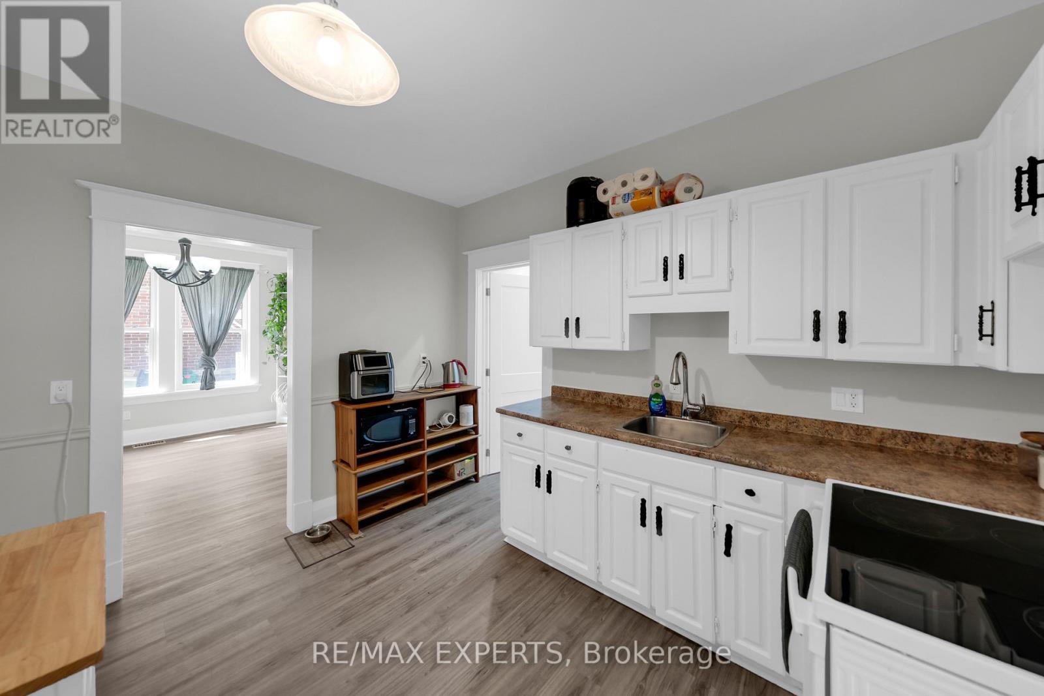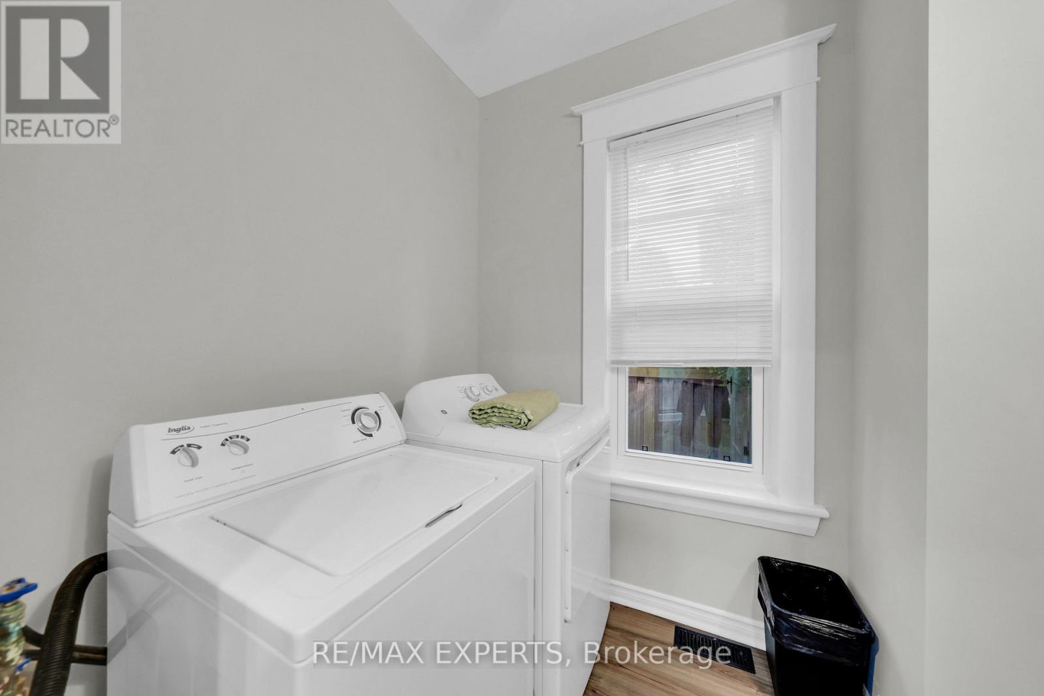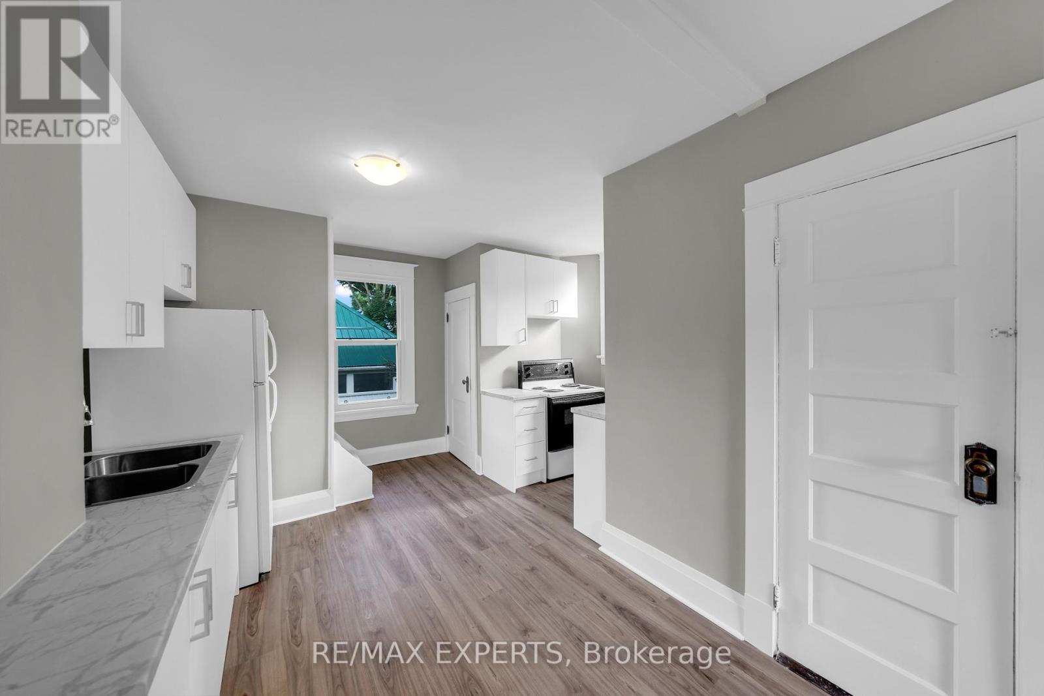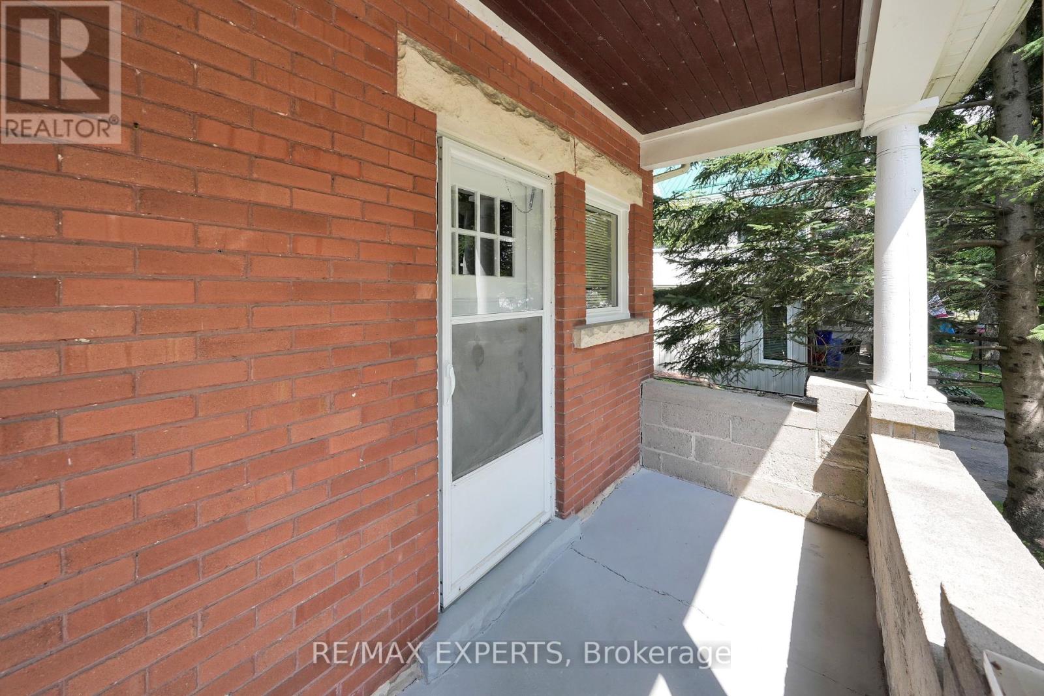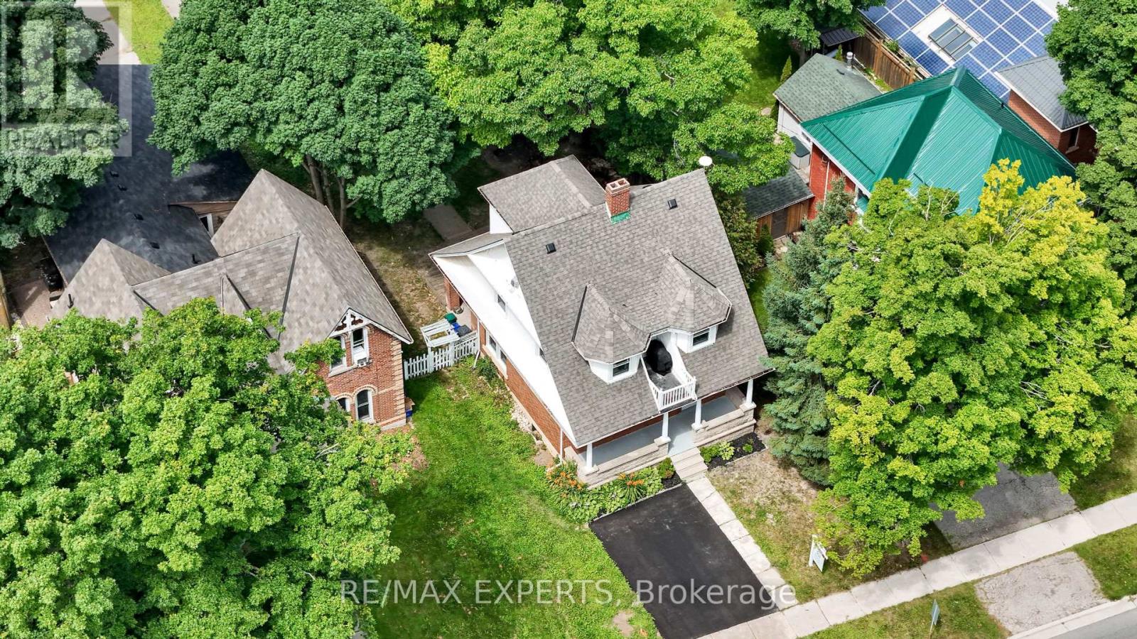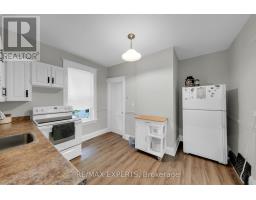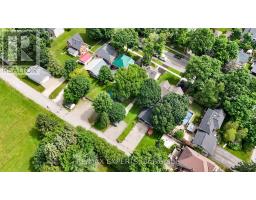512 Owen Sound Street Shelburne, Ontario L0N 1S1
$689,999
Offers Anytime!! Welcome to 512 Owen Sound St, Shelburne! This stunningly renovated property seamlessly blends modern elegance with versatile living options, making it a standout in the market. Recently completed renovations throughout the home include new flooring and windows, ensuring a fresh and contemporary feel. This beautifully upgraded home can function as a spacious single-family residence with the added benefit of an in-law suite, complete with a separate entrance for privacy and convenience. It features two fully equipped kitchens, perfect for those who love to cook or entertain, two stylishly updated bathrooms, and two laundry rooms for added convenience. With three generously sized bedrooms two located on the second floor and one in the loft there is plenty of space for everyone. The main floor living space can also be transformed into a fourth bedroom, offering maximum flexibility to suit your needs. Whether you're looking to accommodate extended family, generate rental income, or simply enjoy the expansive living space, this property caters to all possibilities. Located on the main street in Shelburne, you'll have the convenience of being close to local amenities, schools, and parks, making it an ideal location for families and individuals alike. With thoughtful renovations throughout, including brand-new flooring and windows, this home ensures a comfortable and stylish lifestyle. Don't miss the opportunity to own this exceptional property that combines modern upgrades with functional living spaces. (id:50886)
Property Details
| MLS® Number | X9512169 |
| Property Type | Single Family |
| Community Name | Shelburne |
| ParkingSpaceTotal | 4 |
Building
| BathroomTotal | 2 |
| BedroomsAboveGround | 4 |
| BedroomsTotal | 4 |
| Appliances | Dryer, Washer, Window Coverings |
| BasementDevelopment | Unfinished |
| BasementType | N/a (unfinished) |
| ConstructionStyleAttachment | Detached |
| ExteriorFinish | Brick |
| FireplacePresent | Yes |
| FlooringType | Vinyl, Carpeted |
| FoundationType | Block |
| HeatingFuel | Natural Gas |
| HeatingType | Forced Air |
| StoriesTotal | 3 |
| Type | House |
| UtilityWater | Municipal Water |
Land
| Acreage | No |
| Sewer | Sanitary Sewer |
| SizeDepth | 174 Ft |
| SizeFrontage | 49 Ft |
| SizeIrregular | 49.05 X 174 Ft |
| SizeTotalText | 49.05 X 174 Ft |
Rooms
| Level | Type | Length | Width | Dimensions |
|---|---|---|---|---|
| Second Level | Living Room | 4.23 m | 3.65 m | 4.23 m x 3.65 m |
| Second Level | Kitchen | 4.18 m | 3.7 m | 4.18 m x 3.7 m |
| Second Level | Bedroom | 3.11 m | 2.91 m | 3.11 m x 2.91 m |
| Second Level | Bedroom 2 | 2.88 m | 3.4 m | 2.88 m x 3.4 m |
| Third Level | Bedroom | 7.34 m | 3.66 m | 7.34 m x 3.66 m |
| Main Level | Living Room | 3.39 m | 4.75 m | 3.39 m x 4.75 m |
| Main Level | Bedroom | 3.74 m | 3.61 m | 3.74 m x 3.61 m |
| Main Level | Kitchen | 3.8 m | 3.63 m | 3.8 m x 3.63 m |
https://www.realtor.ca/real-estate/27584261/512-owen-sound-street-shelburne-shelburne
Interested?
Contact us for more information
Mark Harris
Salesperson
277 Cityview Blvd Unit: 16
Vaughan, Ontario L4H 5A4











