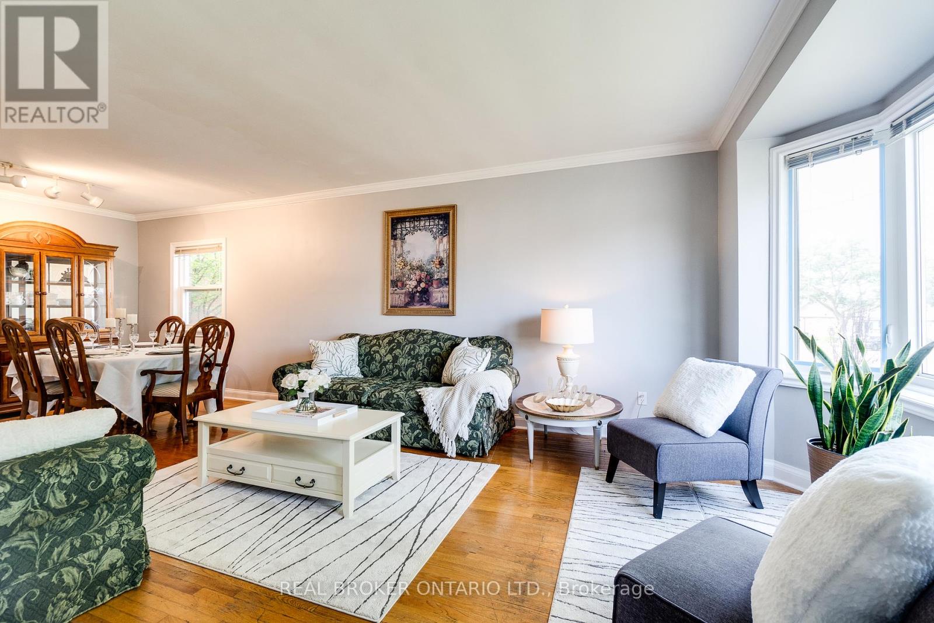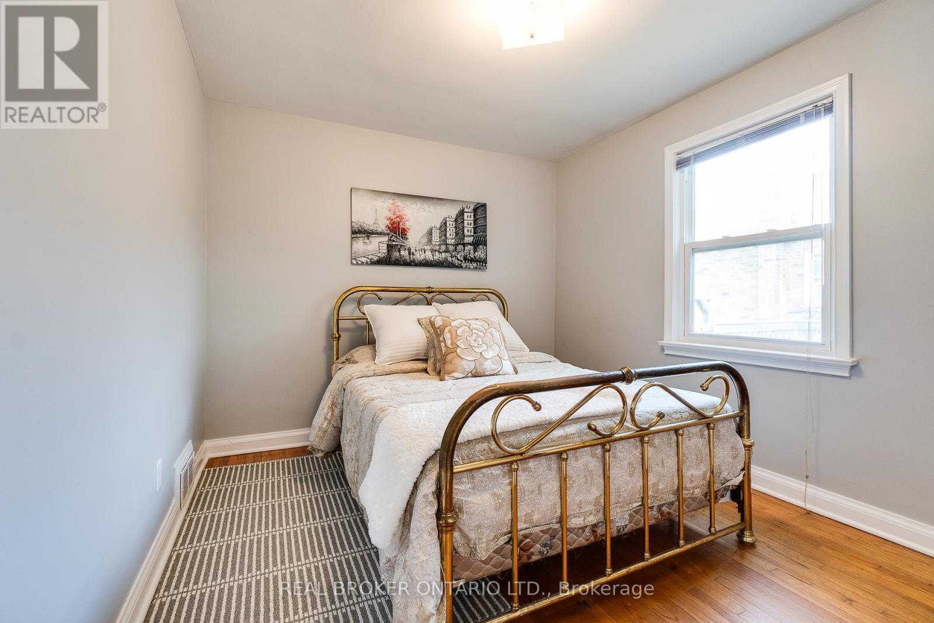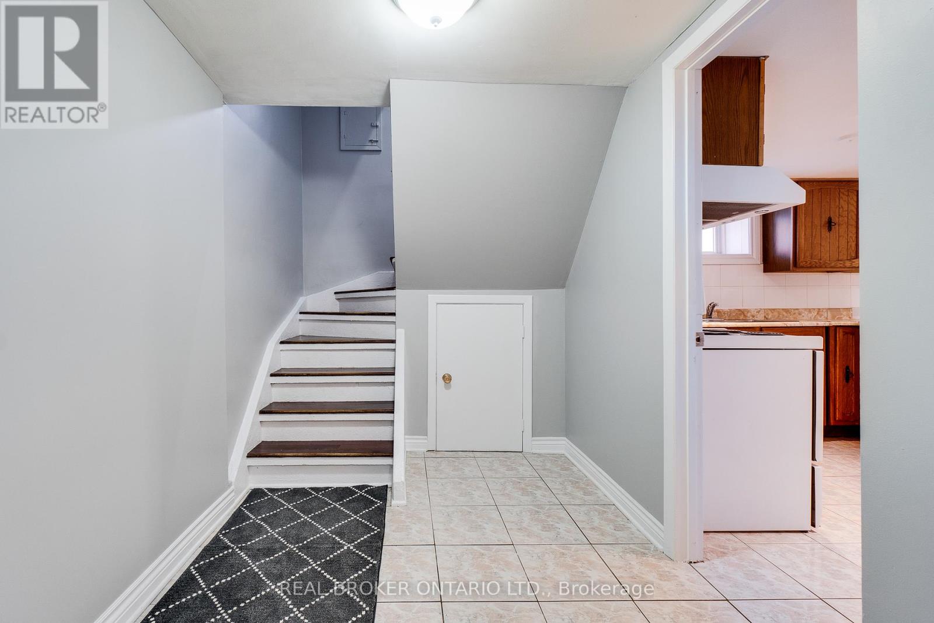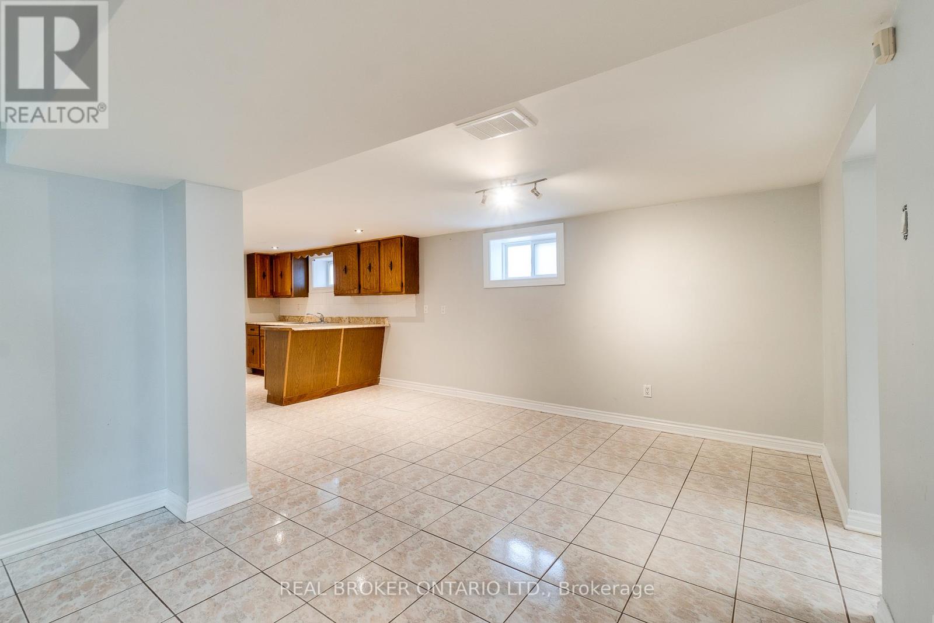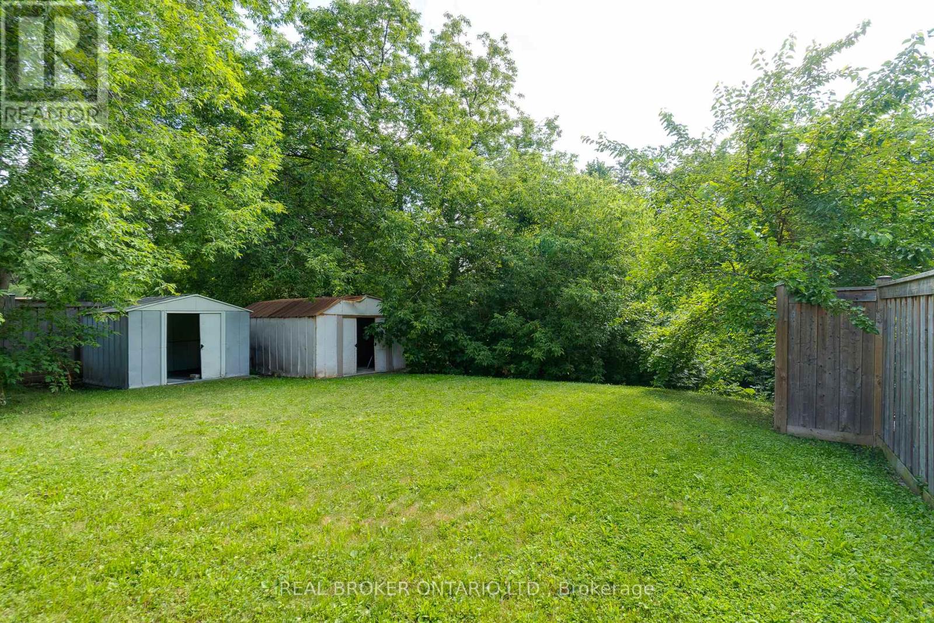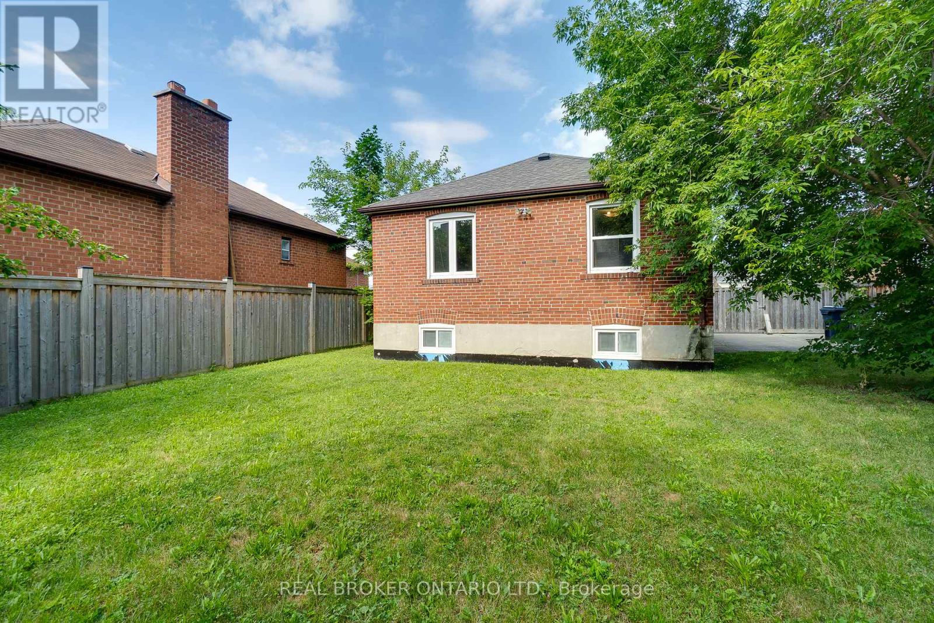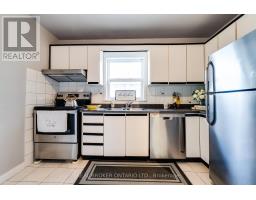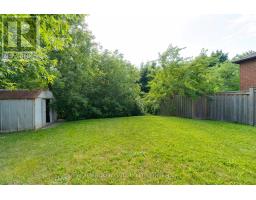45 Mayall Avenue Toronto, Ontario M3L 1E7
$1,049,900
Welcome to this beautifully maintained 3 bedroom brick bungalow, nestled on an oversized ravine lot that provides a tranquil setting and complete privacy. The main level, featuring original hardwood floors throughout, offers a comfortable and inviting living space enriched with timeless charm and warmth. The separate basement entrance leads to a second kitchen, large rec room, two extra bedrooms, and an updated bathroom. This versatile space is ideal for extended family, guests, or creating a separate living area. Conveniently located near the 400 and 401 highways, commuting is effortless, providing an ideal retreat from city bustle while maintaining accessibility with walking distance to parks and schools. A wonderful, family-friendly neighbourhood to call home! **** EXTRAS **** Incredibly convenient location. Easy access to 401/400 highways! (id:50886)
Property Details
| MLS® Number | W9512181 |
| Property Type | Single Family |
| Community Name | Downsview-Roding-CFB |
| AmenitiesNearBy | Public Transit, Schools, Park |
| Features | Cul-de-sac, Ravine, Carpet Free, In-law Suite |
| ParkingSpaceTotal | 8 |
| Structure | Porch, Shed |
Building
| BathroomTotal | 2 |
| BedroomsAboveGround | 3 |
| BedroomsBelowGround | 2 |
| BedroomsTotal | 5 |
| Appliances | Dishwasher, Dryer, Refrigerator, Stove, Washer, Window Coverings |
| ArchitecturalStyle | Bungalow |
| BasementFeatures | Apartment In Basement, Separate Entrance |
| BasementType | N/a |
| ConstructionStyleAttachment | Detached |
| CoolingType | Central Air Conditioning |
| ExteriorFinish | Brick |
| FoundationType | Block |
| HeatingFuel | Natural Gas |
| HeatingType | Forced Air |
| StoriesTotal | 1 |
| SizeInterior | 1099.9909 - 1499.9875 Sqft |
| Type | House |
| UtilityWater | Municipal Water |
Land
| Acreage | No |
| FenceType | Fenced Yard |
| LandAmenities | Public Transit, Schools, Park |
| LandscapeFeatures | Landscaped |
| Sewer | Sanitary Sewer |
| SizeDepth | 245 Ft |
| SizeFrontage | 50 Ft |
| SizeIrregular | 50 X 245 Ft ; None |
| SizeTotalText | 50 X 245 Ft ; None|under 1/2 Acre |
| ZoningDescription | Residential |
Rooms
| Level | Type | Length | Width | Dimensions |
|---|---|---|---|---|
| Basement | Bedroom | 3.43 m | 2.87 m | 3.43 m x 2.87 m |
| Basement | Bedroom 2 | 3.43 m | 2.87 m | 3.43 m x 2.87 m |
| Basement | Laundry Room | 6.12 m | 3.61 m | 6.12 m x 3.61 m |
| Basement | Kitchen | 3 m | 3 m | 3 m x 3 m |
| Basement | Recreational, Games Room | 4.88 m | 4.8 m | 4.88 m x 4.8 m |
| Main Level | Kitchen | 3.51 m | 3.02 m | 3.51 m x 3.02 m |
| Main Level | Living Room | 5.26 m | 3.66 m | 5.26 m x 3.66 m |
| Main Level | Dining Room | 2.67 m | 3.66 m | 2.67 m x 3.66 m |
| Main Level | Bedroom | 3.81 m | 3.73 m | 3.81 m x 3.73 m |
| Main Level | Bedroom 2 | 3.63 m | 3.05 m | 3.63 m x 3.05 m |
| Main Level | Bedroom 3 | 3.56 m | 3.05 m | 3.56 m x 3.05 m |
| Main Level | Bathroom | 2.39 m | 2.44 m | 2.39 m x 2.44 m |
Utilities
| Cable | Available |
| Sewer | Installed |
Interested?
Contact us for more information
Danielle Grant
Salesperson
130 King St West #1900d
Toronto, Ontario M5X 1E3








