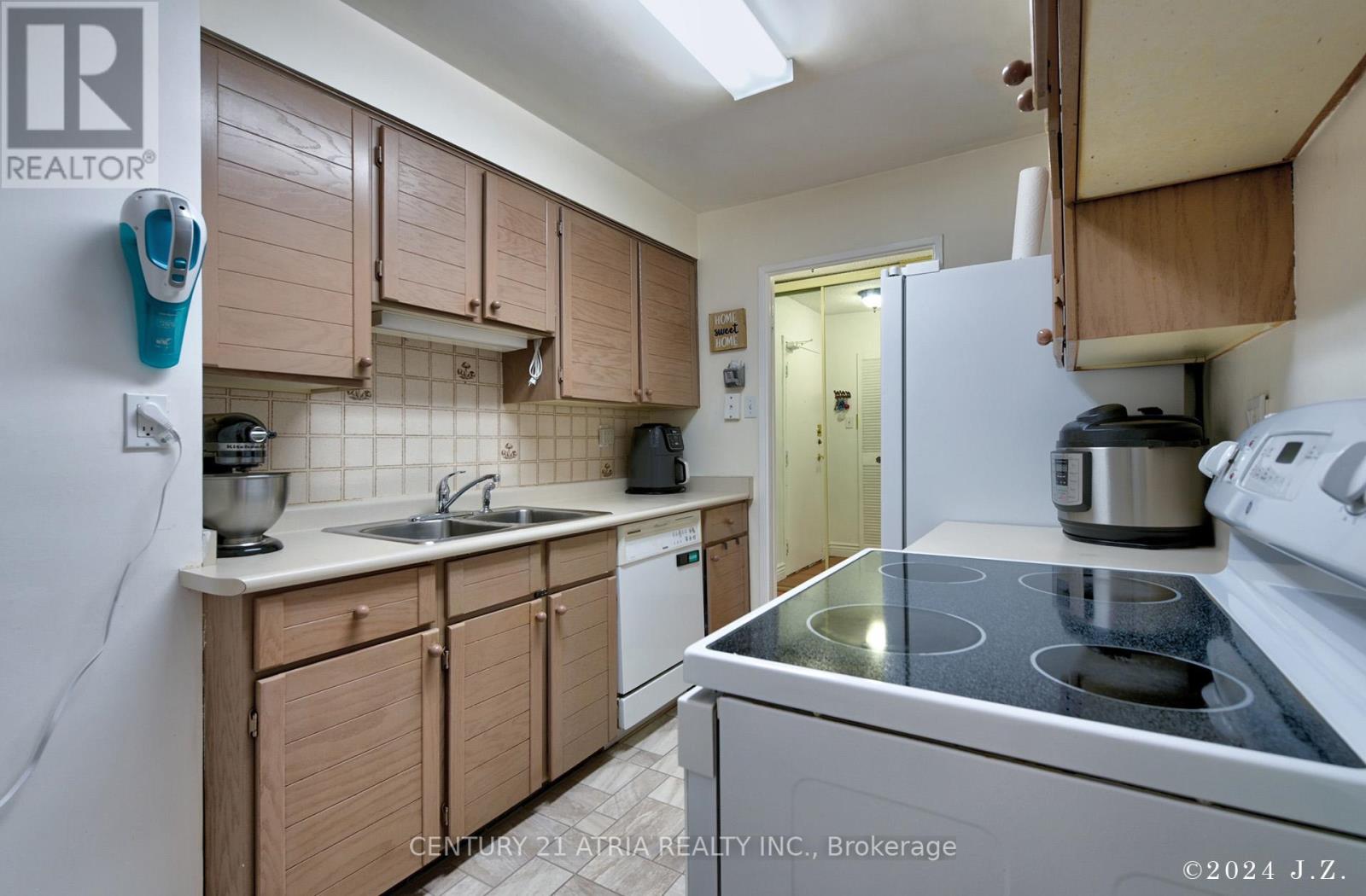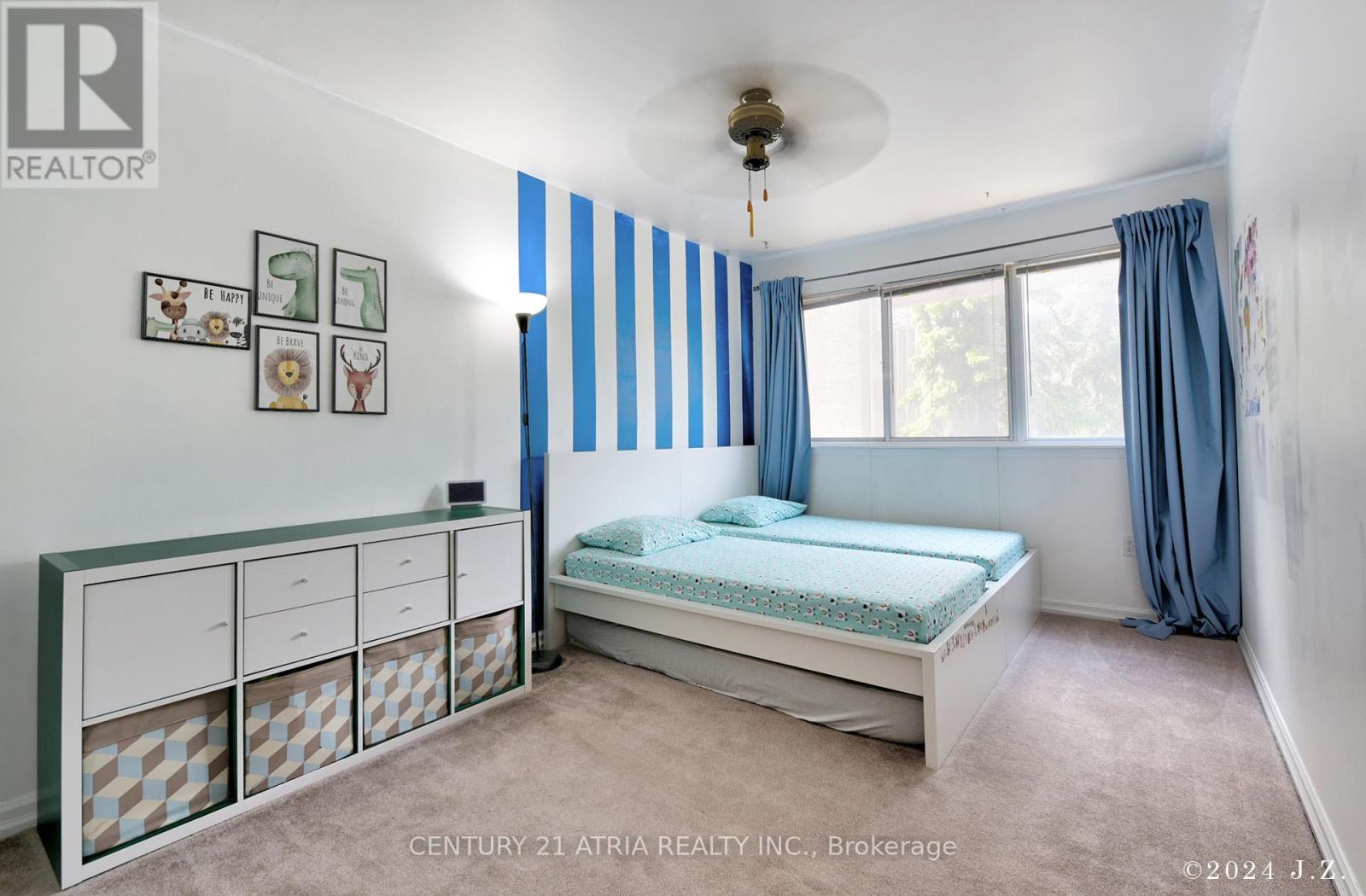135 - 4001 Don Mills Road Toronto, Ontario M2H 3J8
$629,000Maintenance, Heat, Electricity, Water, Common Area Maintenance, Insurance
$924.30 Monthly
Maintenance, Heat, Electricity, Water, Common Area Maintenance, Insurance
$924.30 Monthly** Great opportunity for first time buyers and investors! ** Condo fee is only about $0.76 per sqft but all-inclusive ** Over 1200 sqft ** Spacious living and dining, Walk-out from the living room, enjoy your patio or the quiet courtyard at any time ** master bdrm features a 3pcs ensuite & a large walk-in closet ** 3rd bdrm, if desired, can be created by the dining area on the main floor ** Unbeatable Location: TTC is at doorstep, easy access to hwy 404/DVP, 407 & 401; A short walk to all 3 schools: Arbor Glen P.S, Highland M.S, & AY JACKSON S.S ** Close to parks, trails, Seneca College, Fairview Mall, Don Mills & Finch Subway Station, Old Cummer Go, etc ** The building offers an indoor pool, Sauna, Gym, Party room, Ping Pong Room, visitor parking!! **** EXTRAS **** Fridge, Stove, Built-in Dishwasher, Washer & Dryer. Heating & Cooling system. All existing window coverings, All existing light fixtures (id:50886)
Property Details
| MLS® Number | C9512172 |
| Property Type | Single Family |
| Community Name | Hillcrest Village |
| AmenitiesNearBy | Public Transit, Schools |
| CommunityFeatures | Pet Restrictions, School Bus |
| EquipmentType | None |
| Features | Level Lot, In Suite Laundry |
| ParkingSpaceTotal | 1 |
| PoolType | Indoor Pool |
| RentalEquipmentType | None |
| Structure | Patio(s) |
Building
| BathroomTotal | 2 |
| BedroomsAboveGround | 2 |
| BedroomsTotal | 2 |
| Amenities | Exercise Centre, Party Room, Visitor Parking, Storage - Locker |
| CoolingType | Central Air Conditioning |
| ExteriorFinish | Brick |
| FireProtection | Security System |
| FlooringType | Carpeted |
| FoundationType | Poured Concrete |
| HeatingFuel | Electric |
| HeatingType | Forced Air |
| StoriesTotal | 2 |
| SizeInterior | 1199.9898 - 1398.9887 Sqft |
| Type | Row / Townhouse |
Parking
| Underground |
Land
| Acreage | No |
| LandAmenities | Public Transit, Schools |
Rooms
| Level | Type | Length | Width | Dimensions |
|---|---|---|---|---|
| Second Level | Primary Bedroom | 4.89 m | 2.85 m | 4.89 m x 2.85 m |
| Second Level | Bedroom 2 | 4.09 m | 2.78 m | 4.09 m x 2.78 m |
| Ground Level | Living Room | 6.54 m | 6.01 m | 6.54 m x 6.01 m |
| Ground Level | Dining Room | 6.54 m | 6.01 m | 6.54 m x 6.01 m |
| Ground Level | Kitchen | 3.78 m | 2.28 m | 3.78 m x 2.28 m |
Interested?
Contact us for more information
Chunlie Ji
Broker
C200-1550 Sixteenth Ave Bldg C South
Richmond Hill, Ontario L4B 3K9













































