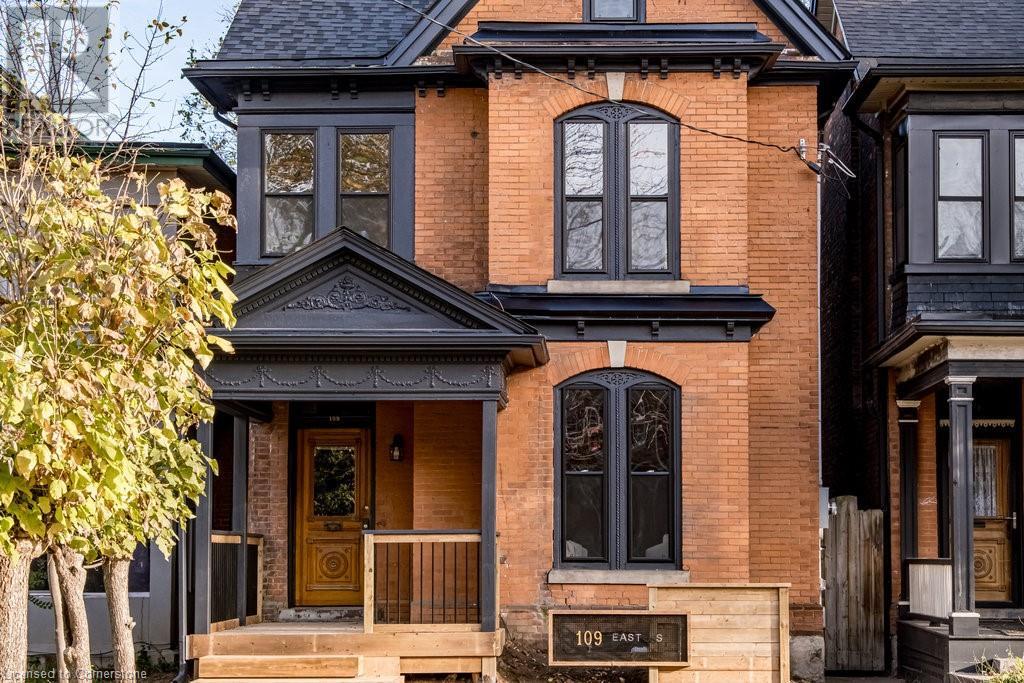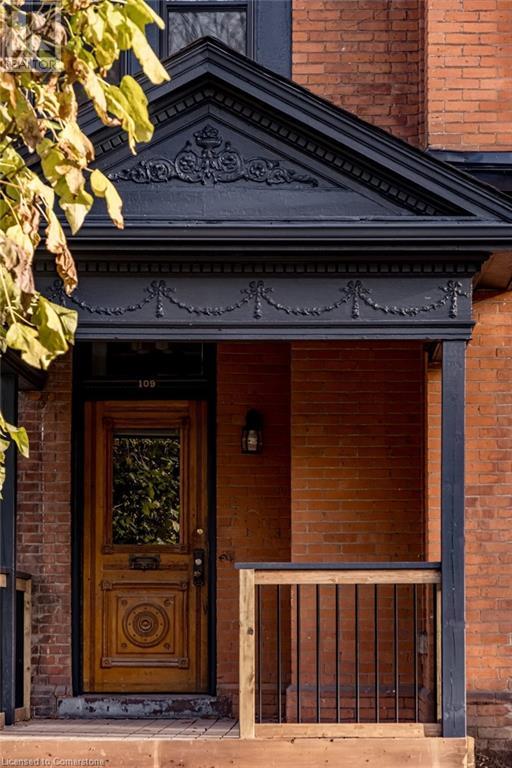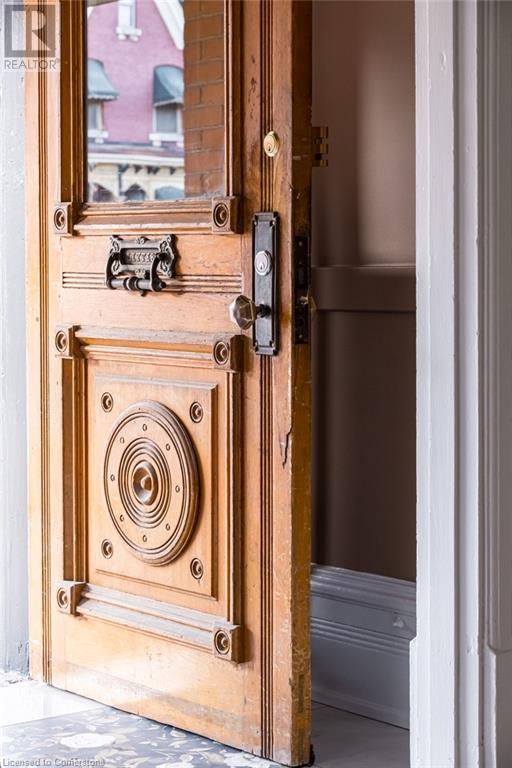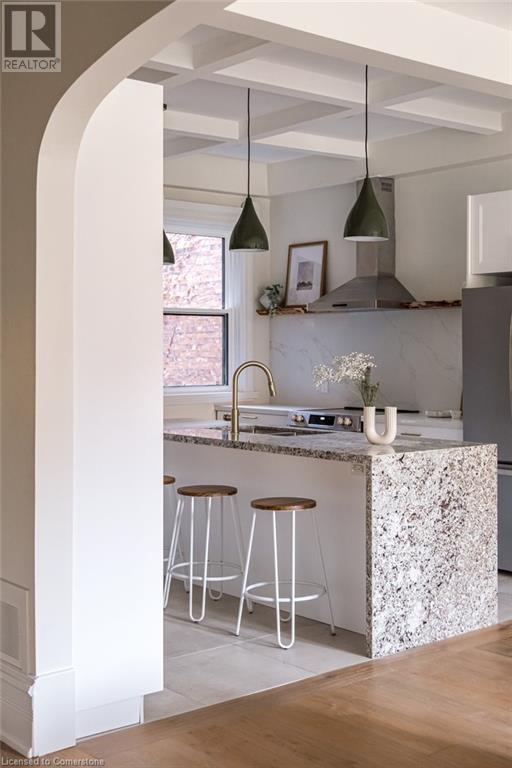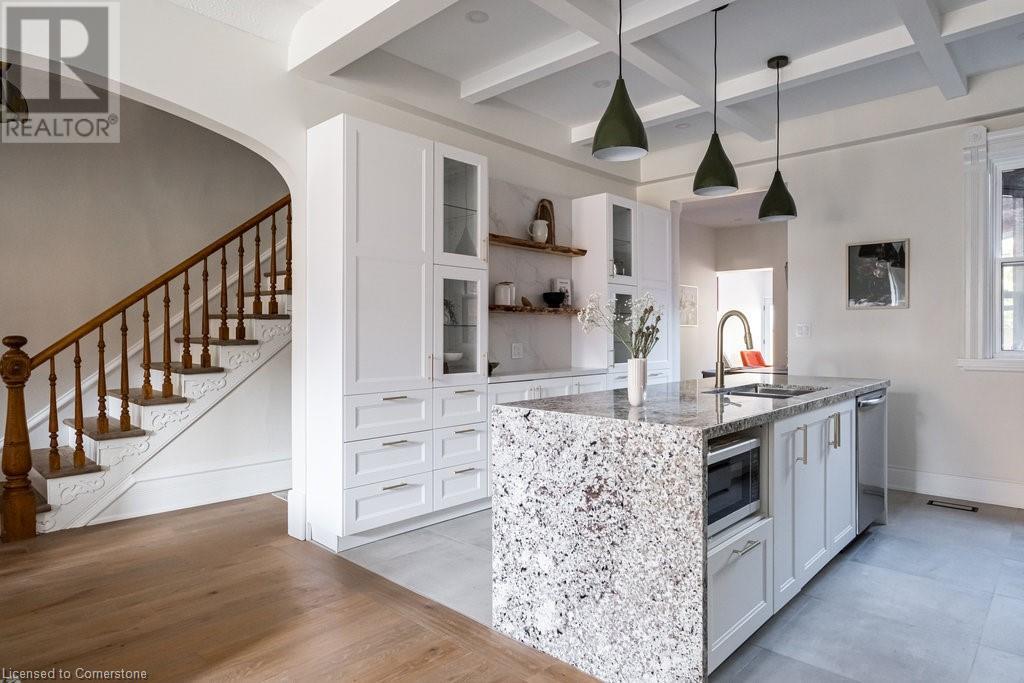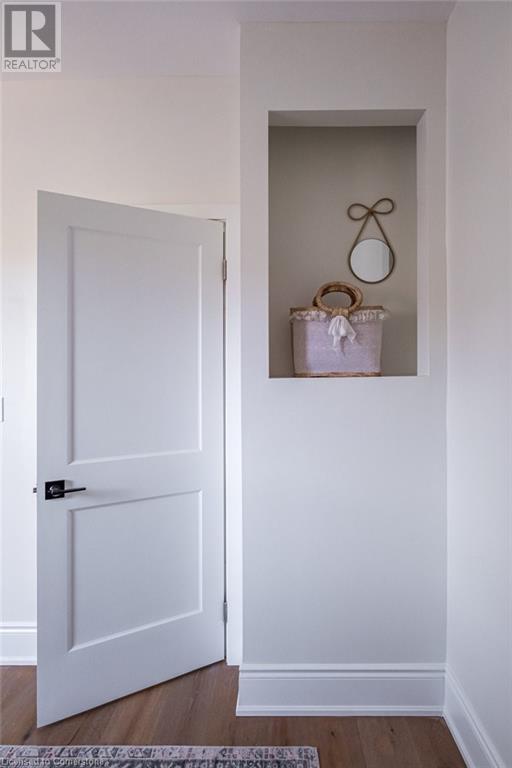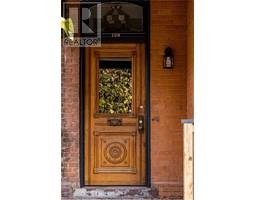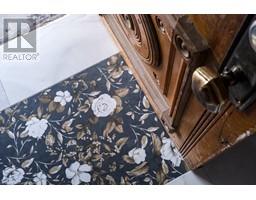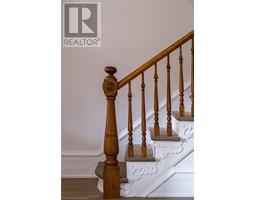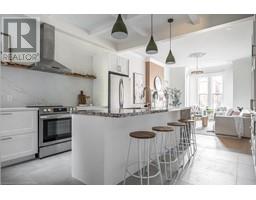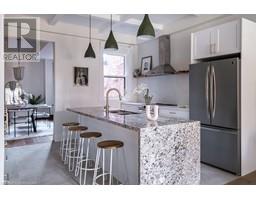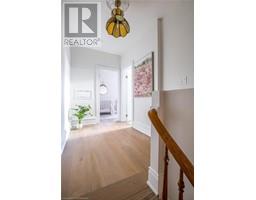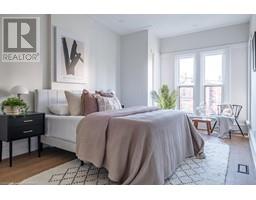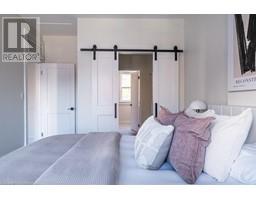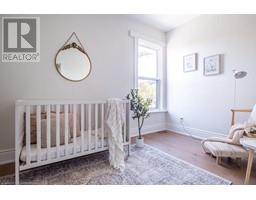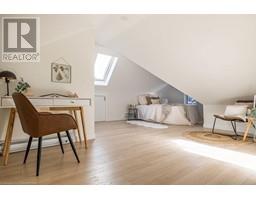109 East Avenue S Hamilton, Ontario L8N 2T6
$948,800
109 East Ave South has been respectfully restored to its original beauty by highlighting the home’s century charm while also providing essential updates to modernize for future generations. The spectacular front porch entrance invites you to experience extraordinary sightlines of the main floor living space. The front vestibule inlay tiling is the first intricate detail to welcome visitors inside the home and is one of many offerings that 109 East Ave South bestows. Relax in the front living room that features a lavish sitting room with an inspiring fireplace. A stunning kitchen island is another vibrant gathering place for family and friends. The vintage dining room has a long history of quality meals and good times. Retreat to the family room at the end of the night which provides mood lighting for any occasion. On the second level, the primary bedroom has a walkthrough closet that leads to an incredible ensuite bathroom that will soothe countless long days. There are 2 more quaint bedrooms and another full bathroom on the 2nd floor. The 3rd floor is versatile as a 4th bedroom or office or playroom with its own 2-pce bathroom. A laundry chute from the 2nd level to basement was designed for clothes to get refreshed quickly for the next outing. The basement has a large laundry room, workshop and even a pet washing room. 109 East Ave South entices you to visit, enjoy its magnificent history and stay a while. (id:50886)
Property Details
| MLS® Number | 40678255 |
| Property Type | Single Family |
| ParkingSpaceTotal | 2 |
Building
| BathroomTotal | 5 |
| BedroomsAboveGround | 4 |
| BedroomsTotal | 4 |
| Appliances | Dishwasher, Dryer, Microwave, Refrigerator, Stove, Washer, Hood Fan |
| BasementDevelopment | Partially Finished |
| BasementType | Full (partially Finished) |
| ConstructionMaterial | Wood Frame |
| ConstructionStyleAttachment | Detached |
| CoolingType | Central Air Conditioning |
| ExteriorFinish | Brick, Wood |
| FoundationType | Stone |
| HalfBathTotal | 2 |
| HeatingType | Baseboard Heaters, Forced Air |
| StoriesTotal | 3 |
| SizeInterior | 2824 Sqft |
| Type | House |
| UtilityWater | Municipal Water |
Land
| Acreage | No |
| Sewer | Municipal Sewage System |
| SizeDepth | 121 Ft |
| SizeFrontage | 25 Ft |
| SizeTotalText | Under 1/2 Acre |
| ZoningDescription | D |
Rooms
| Level | Type | Length | Width | Dimensions |
|---|---|---|---|---|
| Second Level | 4pc Bathroom | Measurements not available | ||
| Second Level | Bedroom | 7'10'' x 13'2'' | ||
| Second Level | Bedroom | 13'2'' x 9'4'' | ||
| Second Level | 5pc Bathroom | Measurements not available | ||
| Second Level | Primary Bedroom | 19'0'' x 10'4'' | ||
| Third Level | Bedroom | 22'1'' x 16'10'' | ||
| Third Level | 2pc Bathroom | Measurements not available | ||
| Basement | Storage | 9'10'' x 8'4'' | ||
| Basement | Workshop | 11'5'' x 11'7'' | ||
| Basement | 3pc Bathroom | Measurements not available | ||
| Basement | Utility Room | 9'10'' x 10'11'' | ||
| Basement | Laundry Room | 13'6'' x 12'9'' | ||
| Main Level | 2pc Bathroom | Measurements not available | ||
| Main Level | Family Room | 12'8'' x 13'2'' | ||
| Main Level | Dining Room | 14'6'' x 13'2'' | ||
| Main Level | Kitchen | 30'10'' x 13'4'' |
https://www.realtor.ca/real-estate/27658210/109-east-avenue-s-hamilton
Interested?
Contact us for more information
David Liburdi
Salesperson
5111 New Street Unit 104
Burlington, Ontario L7L 1V2

