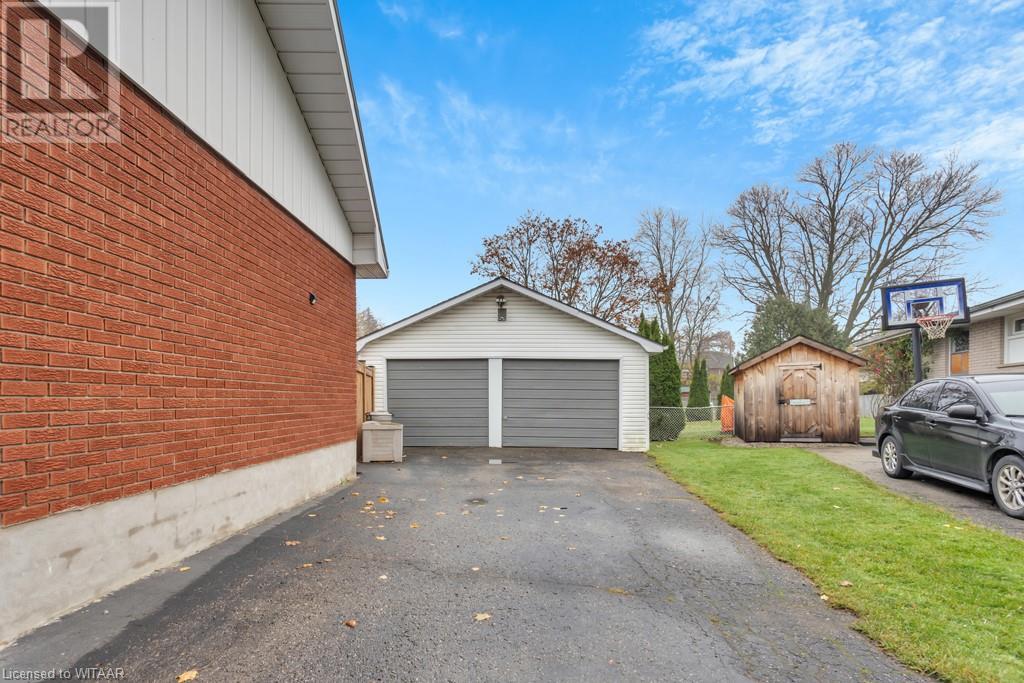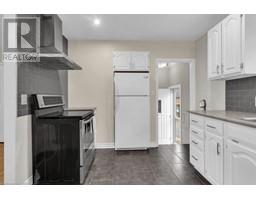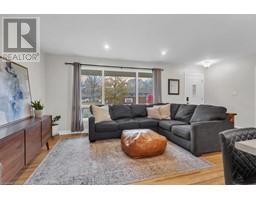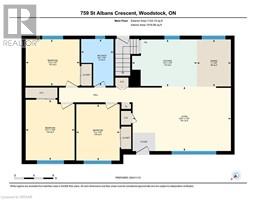759 St. Albans Crescent Woodstock, Ontario N4S 7E5
$599,900
This is the one! This solid brick 3 bedroom bungalow with 2 car detached garage on a quiet cul-de-sac will definitely impress! From the moment you step inside you will feel at home. The open floor plan main floor is full of natural brightness with many large windows, has a nice sized kitchen and island for cooking with the family, an oversized living room where the entire family can gather, 3 generous sized bedrooms and an updated 4 pc bath. The lower level has been lovingly designed as a second family living area with so much space, a large office / den for working from home or reading that good book. The outdoor space is a great area to spend your time as well. The fully fenced private backyard hosts a large deck off the back of the home and so much play area. If you plan on hosting all your family gatherings or just relaxing in the sun, this outdoor space is heaven. Let this be your next family home. (id:50886)
Open House
This property has open houses!
12:00 pm
Ends at:2:00 pm
Property Details
| MLS® Number | 40677914 |
| Property Type | Single Family |
| AmenitiesNearBy | Park, Place Of Worship, Playground, Public Transit, Schools, Shopping |
| EquipmentType | Water Heater |
| Features | Cul-de-sac, Paved Driveway |
| ParkingSpaceTotal | 6 |
| RentalEquipmentType | Water Heater |
| Structure | Porch |
Building
| BathroomTotal | 1 |
| BedroomsAboveGround | 3 |
| BedroomsTotal | 3 |
| Appliances | Dishwasher, Dryer, Refrigerator, Stove, Washer, Hood Fan, Window Coverings |
| ArchitecturalStyle | Bungalow |
| BasementDevelopment | Partially Finished |
| BasementType | Full (partially Finished) |
| ConstructedDate | 1962 |
| ConstructionStyleAttachment | Detached |
| CoolingType | Central Air Conditioning |
| ExteriorFinish | Brick |
| FireProtection | Smoke Detectors |
| FoundationType | Block |
| HeatingFuel | Natural Gas |
| HeatingType | Forced Air |
| StoriesTotal | 1 |
| SizeInterior | 1643 Sqft |
| Type | House |
| UtilityWater | Municipal Water |
Parking
| Detached Garage |
Land
| Acreage | No |
| FenceType | Fence |
| LandAmenities | Park, Place Of Worship, Playground, Public Transit, Schools, Shopping |
| LandscapeFeatures | Landscaped |
| Sewer | Municipal Sewage System |
| SizeDepth | 123 Ft |
| SizeFrontage | 60 Ft |
| SizeTotalText | Under 1/2 Acre |
| ZoningDescription | R1 |
Rooms
| Level | Type | Length | Width | Dimensions |
|---|---|---|---|---|
| Basement | Storage | 18'9'' x 12'2'' | ||
| Basement | Office | 11'0'' x 9'9'' | ||
| Basement | Recreation Room | 31'11'' x 12'10'' | ||
| Main Level | 4pc Bathroom | 9'8'' x 6'8'' | ||
| Main Level | Bedroom | 11'2'' x 9'7'' | ||
| Main Level | Bedroom | 11'8'' x 9'0'' | ||
| Main Level | Bedroom | 12'6'' x 10'1'' | ||
| Main Level | Living Room | 20'4'' x 13'4'' | ||
| Main Level | Dining Room | 9'9'' x 7'0'' | ||
| Main Level | Kitchen | 13'5'' x 9'9'' |
https://www.realtor.ca/real-estate/27658190/759-st-albans-crescent-woodstock
Interested?
Contact us for more information
Jay Friesen
Broker
425 Dundas Street
Woodstock, Ontario N4S 1B8
Jennifer Gale
Broker of Record
425 Dundas Street
Woodstock, Ontario N4S 1B8





























































