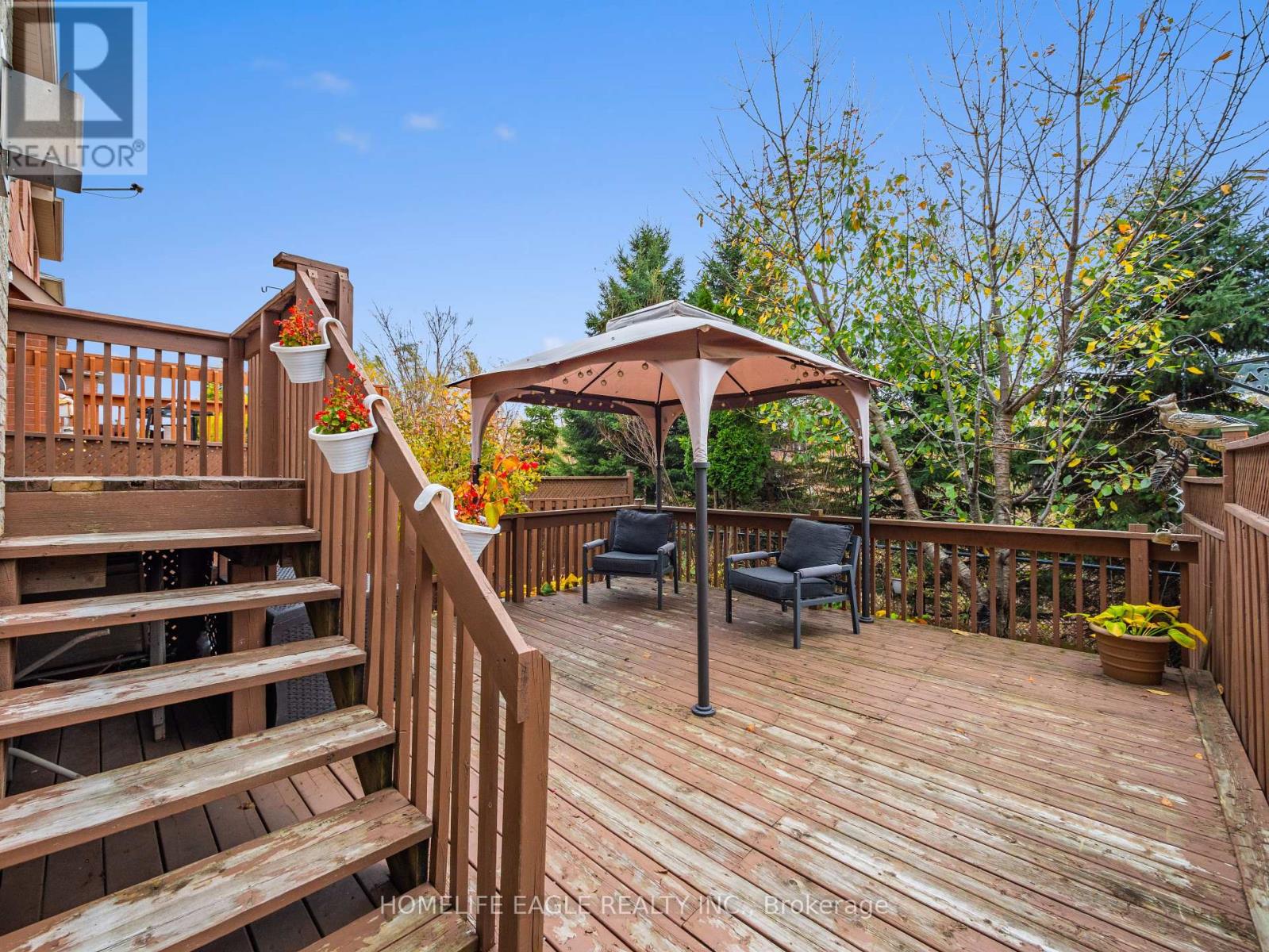14 Corvette Court Brampton, Ontario L7A 2H7
$948,000
Welcome to the highly sought-after community of Fletcher's Meadow in Brampton* Perfect 3 Bedroom Semi-Detached Home on a premium ravine lot with no sidewalk* The all-brick exterior adds timeless curb appeal* complemented by 22 ft of frontage* the open concept layout features premium hardwood floors throughout the main floor with tiles in the kitchen*8 ft ceilings on the second floor* creating a bright and spacious atmosphere* The cozy gas fireplace in the living room is perfect for relaxing* while the spacious master bedroom provides a tranquil retreat* Step outside to enjoy the walkout deck* overlooking breathtaking views of a beautiful ravine lot* ideal for outdoor entertaining* This home is ideally located close to amenities such as grocery stores, pharmacies, parks, and bus stops* Just steps away from Cassie Campbell Community Centre, its nestled in a remarkable neighborhood with easy access to schools, trails, and a variety of local conveniences* (id:50886)
Property Details
| MLS® Number | W10427541 |
| Property Type | Single Family |
| Community Name | Fletcher's Meadow |
| ParkingSpaceTotal | 3 |
Building
| BathroomTotal | 3 |
| BedroomsAboveGround | 3 |
| BedroomsBelowGround | 1 |
| BedroomsTotal | 4 |
| BasementDevelopment | Unfinished |
| BasementType | N/a (unfinished) |
| ConstructionStyleAttachment | Semi-detached |
| CoolingType | Central Air Conditioning |
| ExteriorFinish | Brick |
| FireplacePresent | Yes |
| FoundationType | Concrete |
| HalfBathTotal | 1 |
| HeatingFuel | Natural Gas |
| HeatingType | Forced Air |
| StoriesTotal | 2 |
| Type | House |
| UtilityWater | Municipal Water |
Parking
| Attached Garage |
Land
| Acreage | No |
| Sewer | Sanitary Sewer |
| SizeDepth | 120 Ft ,2 In |
| SizeFrontage | 22 Ft ,6 In |
| SizeIrregular | 22.51 X 120.2 Ft |
| SizeTotalText | 22.51 X 120.2 Ft |
Interested?
Contact us for more information
Hans Ohrstrom
Broker of Record
13025 Yonge St Unit 202
Richmond Hill, Ontario L4E 1A5
Jassimran Singh Hundal
Salesperson
13025 Yonge St Unit 202
Richmond Hill, Ontario L4E 1A5













































