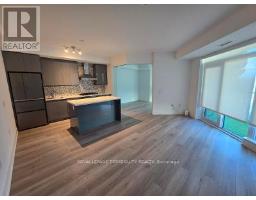522 - 11750 Ninth Line Whitchurch-Stouffville, Ontario L4A 5G1
$2,850 Monthly
Welcome to 9th & Main By Pemberton Group! Located In The Heart Of Stouffville, Minutes Away From The Stouffville Go Train Station, Easy Accessibility to Major Hwy 404/407 & Area Amenities. Surrounded By Nature & Pampered by Luxury. Building Amenities Include. Concierge, Guest Suite, Gym, Pet Wash Stn, Golf Simulator, Children's Play Rm, Visitor Parking+ more! Unit Features 1+ Den,2 Baths walk out to Balcony, NW Exposure, Parking and Locker Included! **** EXTRAS **** 9ft ceilings,7\" Engineered Hardwood Floors Throughout, S/S Appliances. White Washer & Dryer. Quartz Counters & soft closing Cabinets, Frameless Glass Shower Enclosure. Heat, Water, Gas & Ac Included. Hydro not included. (id:50886)
Property Details
| MLS® Number | N10427532 |
| Property Type | Single Family |
| Community Name | Stouffville |
| AmenitiesNearBy | Hospital, Park, Public Transit, Schools |
| CommunityFeatures | Pet Restrictions |
| Features | Conservation/green Belt, Balcony |
| ParkingSpaceTotal | 1 |
Building
| BathroomTotal | 2 |
| BedroomsAboveGround | 1 |
| BedroomsBelowGround | 1 |
| BedroomsTotal | 2 |
| Amenities | Security/concierge, Exercise Centre, Visitor Parking, Storage - Locker |
| CoolingType | Central Air Conditioning |
| ExteriorFinish | Brick |
| FireProtection | Alarm System |
| FlooringType | Hardwood |
| HeatingFuel | Natural Gas |
| HeatingType | Forced Air |
| SizeInterior | 799.9932 - 898.9921 Sqft |
| Type | Apartment |
Parking
| Covered |
Land
| Acreage | No |
| LandAmenities | Hospital, Park, Public Transit, Schools |
Rooms
| Level | Type | Length | Width | Dimensions |
|---|---|---|---|---|
| Main Level | Living Room | 5.08 m | 3.76 m | 5.08 m x 3.76 m |
| Main Level | Dining Room | 5.08 m | 3.76 m | 5.08 m x 3.76 m |
| Main Level | Kitchen | 3.58 m | 2.59 m | 3.58 m x 2.59 m |
| Main Level | Bedroom | 3.53 m | 3.45 m | 3.53 m x 3.45 m |
| Main Level | Den | 3.38 m | 3.56 m | 3.38 m x 3.56 m |
Interested?
Contact us for more information
Cathy Khatri
Salesperson
200 Consumers Rd Ste 100
Toronto, Ontario M2J 4R4















