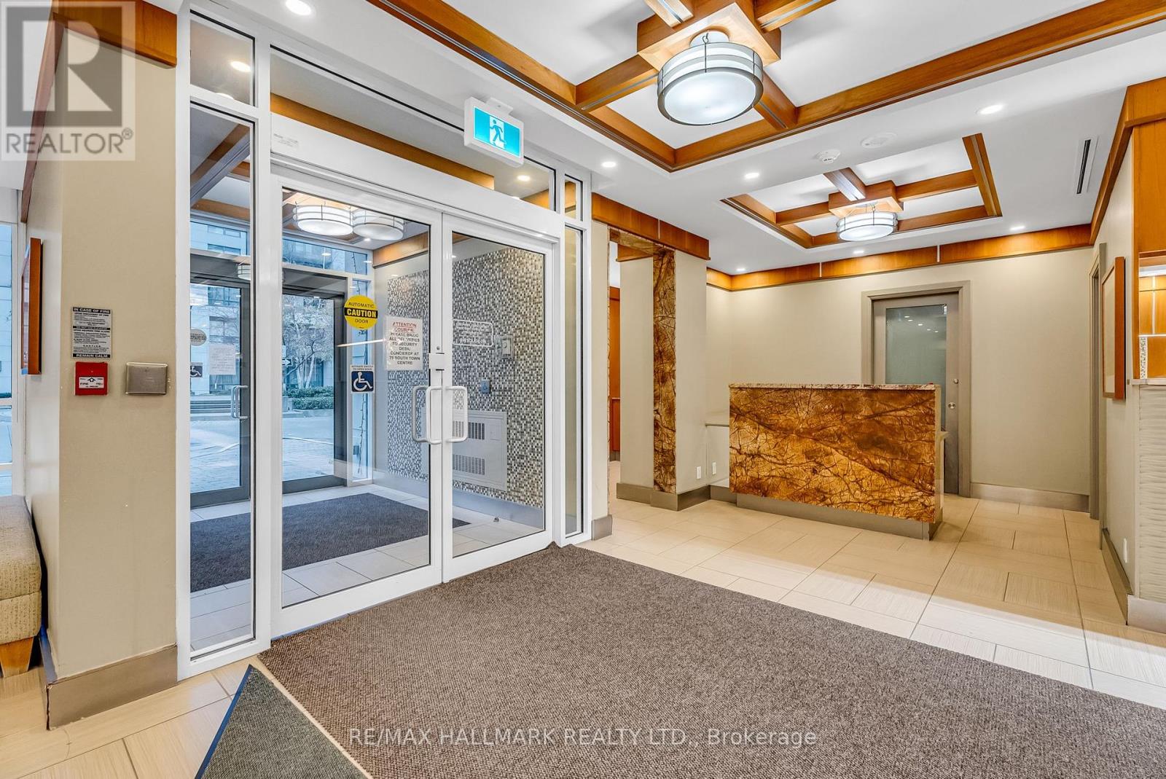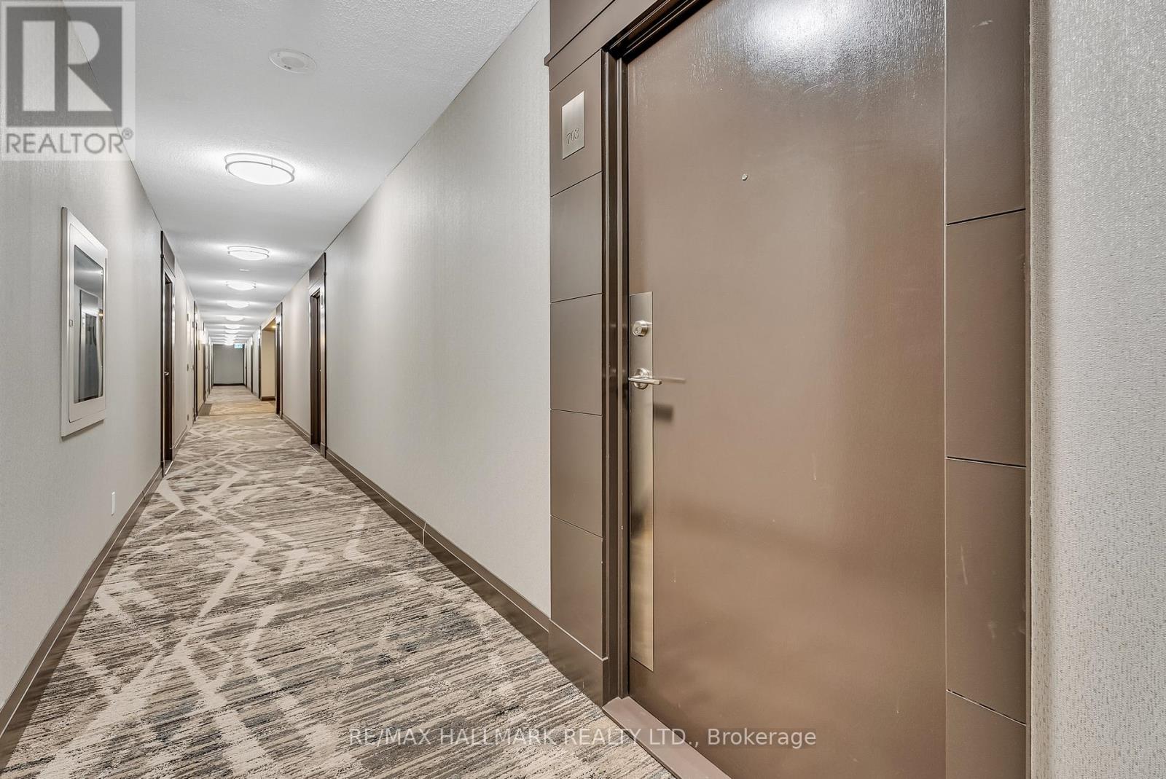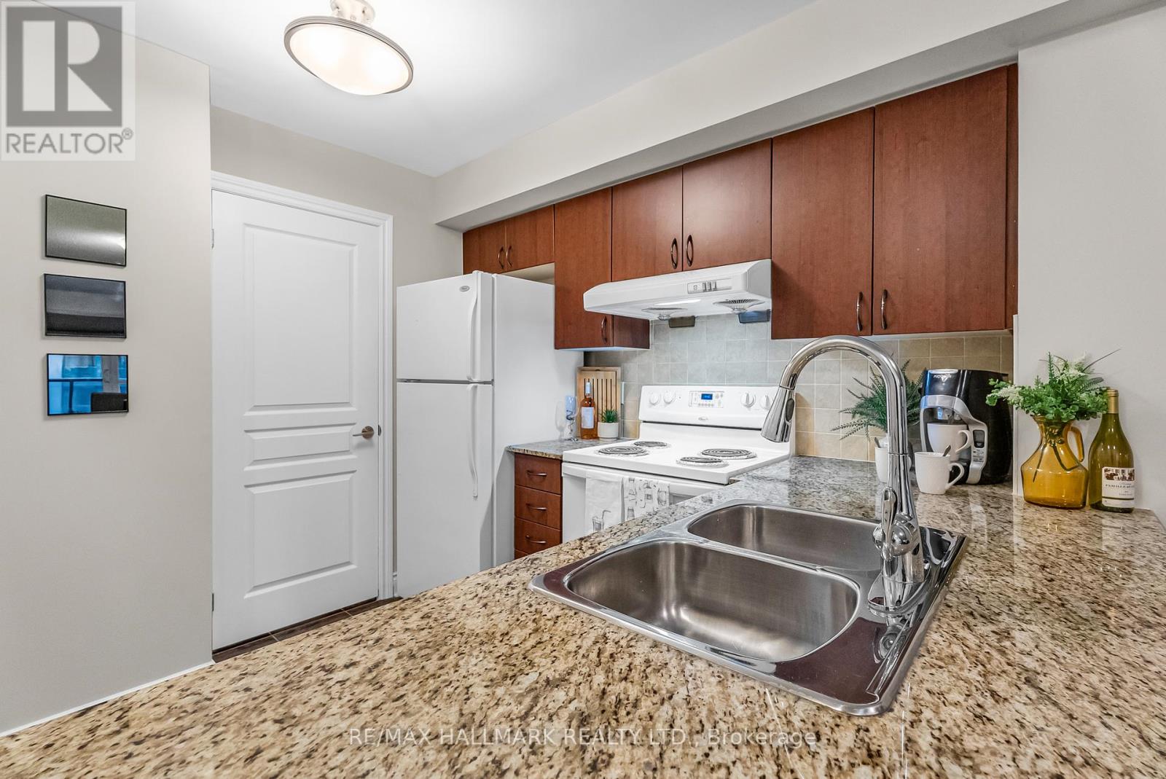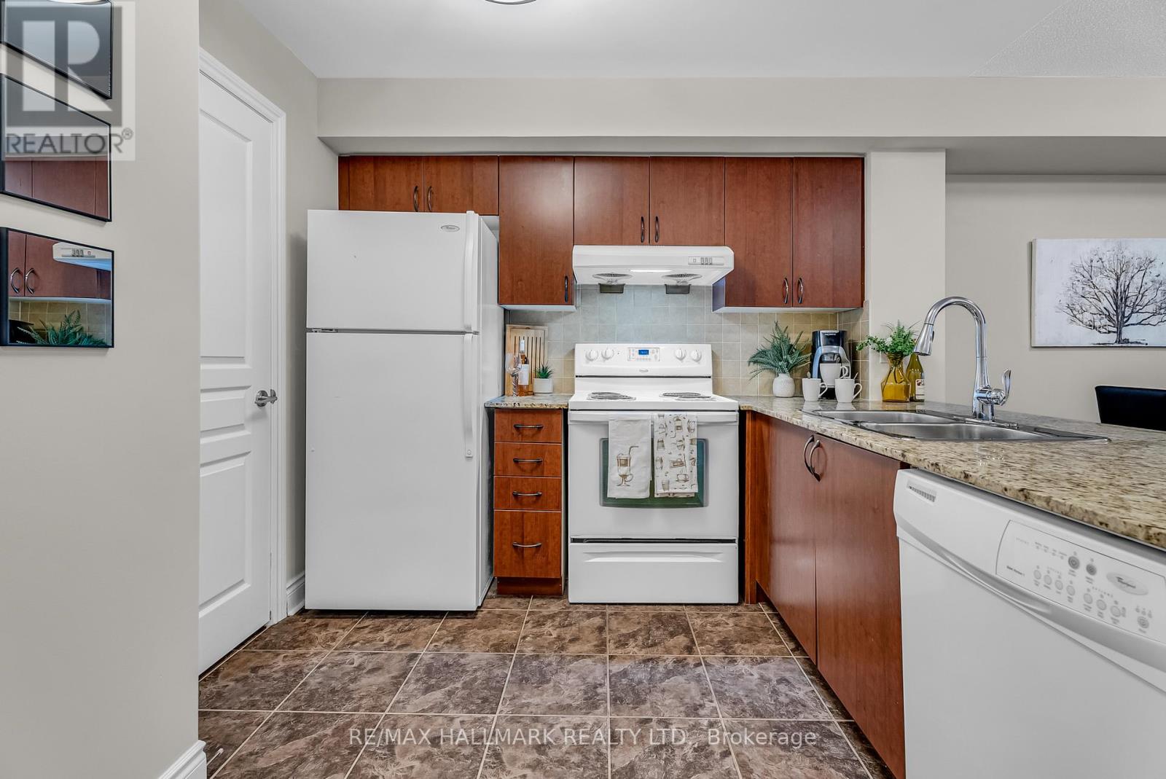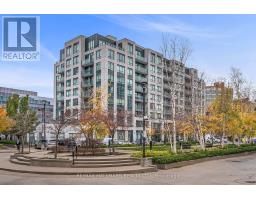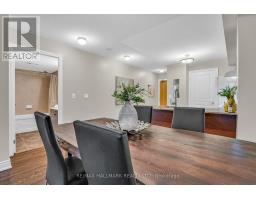703 - 32 Clegg Road Markham, Ontario L6G 0B2
$488,888Maintenance, Common Area Maintenance, Heat, Water, Parking
$538.17 Monthly
Maintenance, Common Area Maintenance, Heat, Water, Parking
$538.17 Monthly*Wow*Absolutely Stunning Boutique Condo Nestled In Markham's Unionville Neighbourhood*Premium 1 Bedroom Suite Facing South With 1 Parking + 1 Oversized Locker!*Bright & Sun-Filled Ambiance With An Open Concept Design Perfect For Entertaining Family & Friends*Gorgeous Laminate Flooring Throughout*Large Family Kitchen With Granite Counters, Backsplash, Breakfast Bar & Double Sink*Large Primary Bedroom With Double Closet*Full 4-Piece Bathroom With Soaker Tub*Convenient Ensuite Laundry Room With Stacked Washer & Dryer*Walkout To Your Beautiful Oversized Balcony*Enjoy Fabulous 5-Star Amenities: Concierge, Gym, Indoor Pool, Hot Tub, Sauna, Party Room, Guest Suites & Visitor Parking*Steps To Public Transit, GO Train, Unionville High School, Parks, Movie Theatre, Costco, Future Expansion of York University Markham Campus*Easy Access To Hwy 7, Hwy 404, Hwy 407*Don't Let This Beauty Get Away!* **** EXTRAS **** *Freshly Painted, Fridge, Stove, Dishwasher, Washer, Dryer, 1 Parking, 1 Oversized Locker 21 Ft x 4.5 Ft... One of the Largest Lockers In The Building!*Put This Beauty On Your Must-See List Today!* (id:50886)
Property Details
| MLS® Number | N10427531 |
| Property Type | Single Family |
| Community Name | Unionville |
| AmenitiesNearBy | Schools, Public Transit, Park, Place Of Worship |
| CommunityFeatures | Pet Restrictions, Community Centre |
| Features | Balcony, Carpet Free |
| ParkingSpaceTotal | 1 |
| PoolType | Indoor Pool |
Building
| BathroomTotal | 1 |
| BedroomsAboveGround | 1 |
| BedroomsTotal | 1 |
| Amenities | Sauna, Party Room, Security/concierge, Visitor Parking, Storage - Locker |
| CoolingType | Central Air Conditioning |
| ExteriorFinish | Concrete |
| FlooringType | Laminate |
| HeatingFuel | Natural Gas |
| HeatingType | Forced Air |
| SizeInterior | 599.9954 - 698.9943 Sqft |
| Type | Apartment |
Parking
| Underground |
Land
| Acreage | No |
| LandAmenities | Schools, Public Transit, Park, Place Of Worship |
Rooms
| Level | Type | Length | Width | Dimensions |
|---|---|---|---|---|
| Main Level | Living Room | 4.83 m | 3.45 m | 4.83 m x 3.45 m |
| Main Level | Dining Room | 4.83 m | 3.45 m | 4.83 m x 3.45 m |
| Main Level | Kitchen | 2.39 m | 2.18 m | 2.39 m x 2.18 m |
| Main Level | Primary Bedroom | 3.78 m | 2.92 m | 3.78 m x 2.92 m |
https://www.realtor.ca/real-estate/27658159/703-32-clegg-road-markham-unionville-unionville
Interested?
Contact us for more information
Lino Achille Arci
Salesperson
170 Merton St
Toronto, Ontario M4S 1A1
Kate Klark
Salesperson
170 Merton St
Toronto, Ontario M4S 1A1




