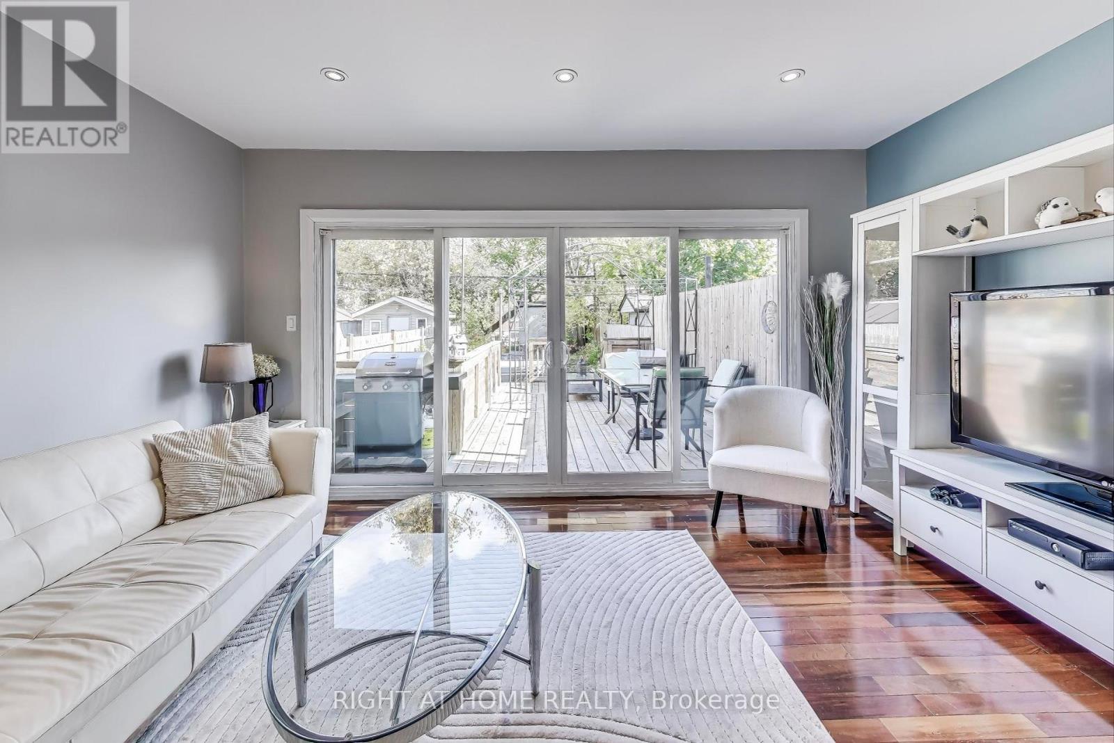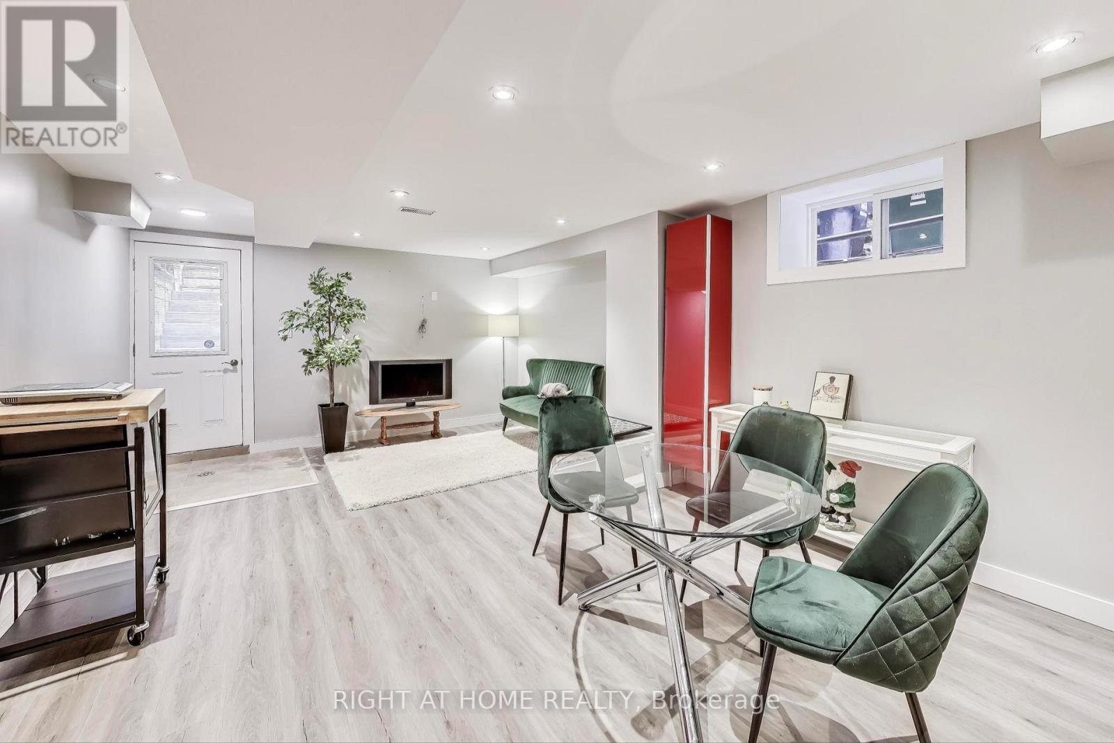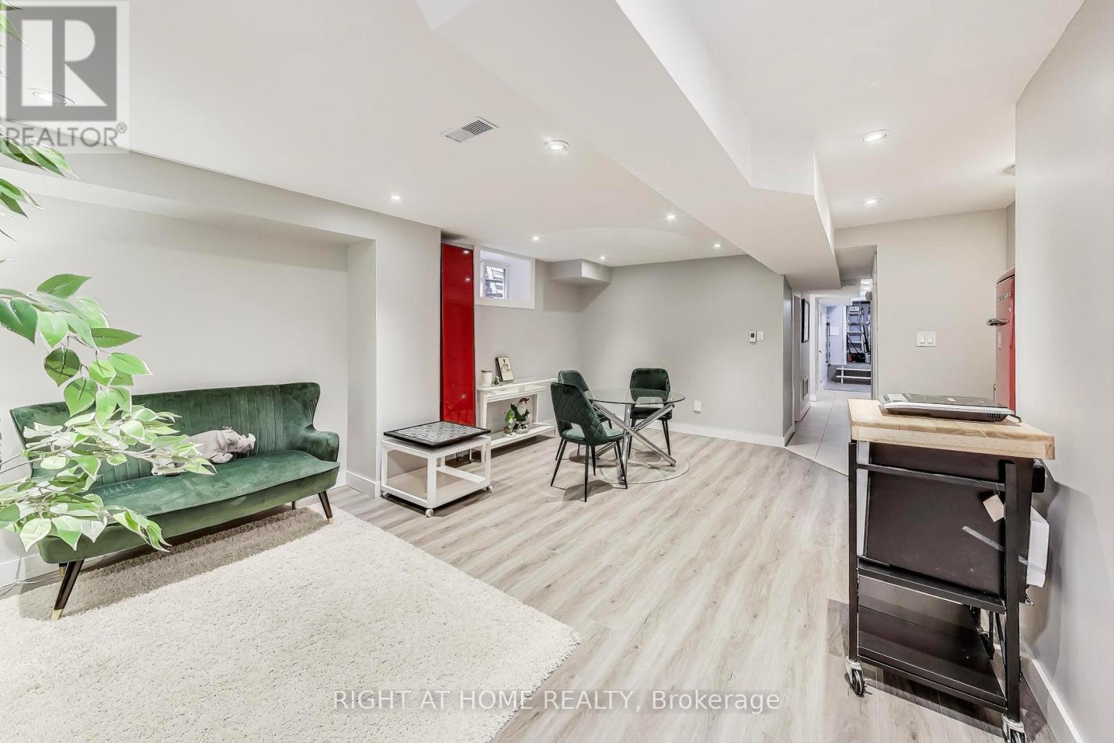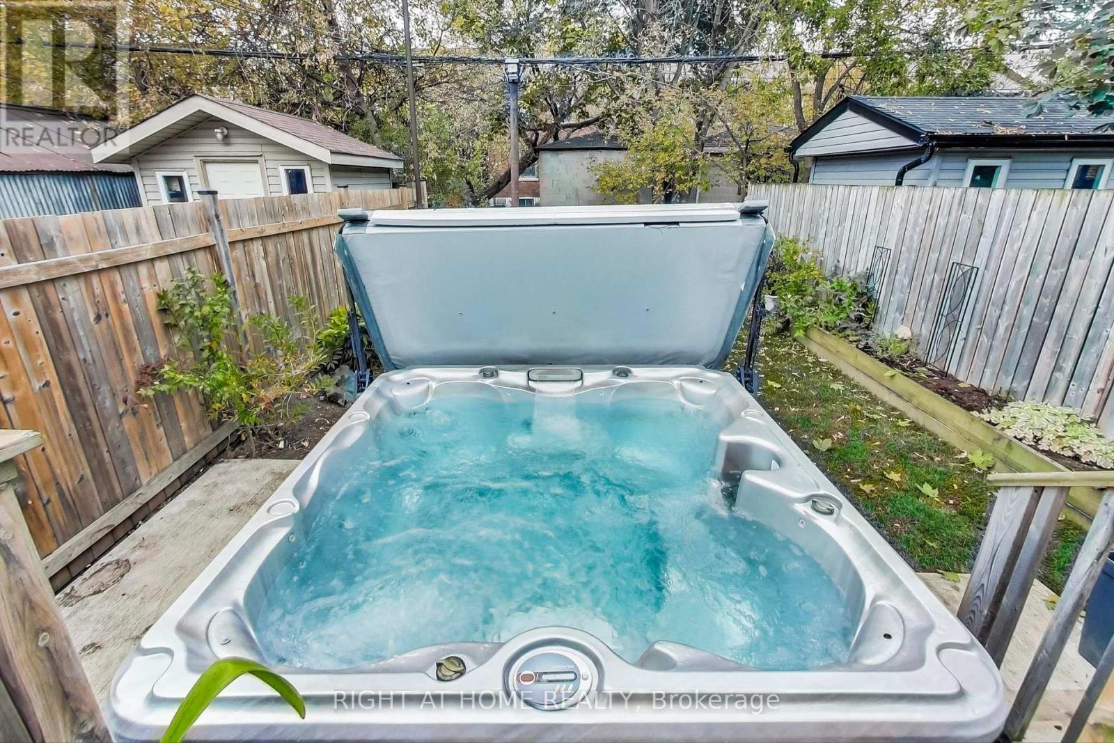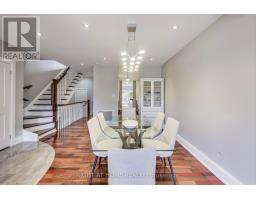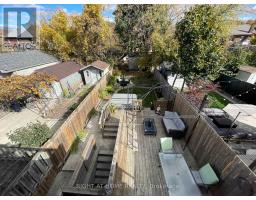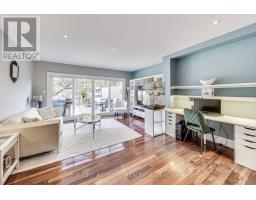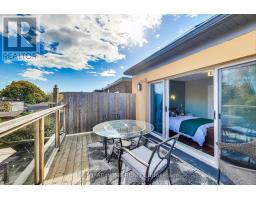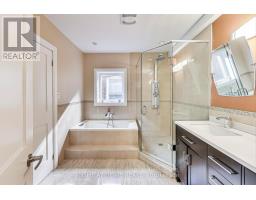225 Lauder Avenue Toronto, Ontario M6E 3H5
$1,499,900
LOCATION - LOCATION: Walk to the best parts of St Clair with Cafes, restaurants and groceries. This home has it all... A big backyard, parking, a front porch and rear deck with Hot Tub and garden. This Fully renovated home has a family-sized kitchen including built-in oven and microwave, custom cabinetry and lots of counter space. Imagine your whole family in the large dining area celebrating birthdays and having fun with food served over modern lighting, overlooking a bay window and your built-in curio cabinet full of family heirlooms. After dinner, relax in the Xtra Large living room with wall-to-wall sliding doors leading to a huge deck where you can dip into the hot tub, enjoy your garden, BBQ and enjoy nice weather under the gazebo. There are upgrades everywhere including a 2nd deck from your bedroom, 2 ensuite washrooms, Potlights on the main floor, Brazilian walnut hardwood with lots of extra planks to sand or replace floors. **** EXTRAS **** Power Generator connected to safety features. Deep Soaker Tub in ensuite, three safety exits in basement - Apartment potential with Kitchen Rough-in completed. And possible 2nd car parking by moving generator to the backyard. (id:50886)
Property Details
| MLS® Number | C10427536 |
| Property Type | Single Family |
| Community Name | Oakwood Village |
| Features | Carpet Free, Sump Pump |
| ParkingSpaceTotal | 1 |
| Structure | Porch, Deck |
Building
| BathroomTotal | 4 |
| BedroomsAboveGround | 3 |
| BedroomsBelowGround | 1 |
| BedroomsTotal | 4 |
| Appliances | Hot Tub, Oven - Built-in, Microwave, Oven, Range, Refrigerator |
| BasementDevelopment | Finished |
| BasementFeatures | Separate Entrance, Walk Out |
| BasementType | N/a (finished) |
| ConstructionStyleAttachment | Detached |
| CoolingType | Central Air Conditioning |
| ExteriorFinish | Stucco |
| FlooringType | Hardwood, Tile, Vinyl |
| FoundationType | Block |
| HalfBathTotal | 1 |
| HeatingFuel | Natural Gas |
| HeatingType | Forced Air |
| StoriesTotal | 2 |
| Type | House |
| UtilityPower | Generator |
| UtilityWater | Municipal Water |
Land
| Acreage | No |
| Sewer | Sanitary Sewer |
| SizeDepth | 120 Ft |
| SizeFrontage | 22 Ft ,5 In |
| SizeIrregular | 22.42 X 120 Ft ; Walk To St Clair Ave |
| SizeTotalText | 22.42 X 120 Ft ; Walk To St Clair Ave |
| ZoningDescription | Rm(f12;u2;d0.8*252) |
Rooms
| Level | Type | Length | Width | Dimensions |
|---|---|---|---|---|
| Second Level | Primary Bedroom | 9.92 m | 3.02 m | 9.92 m x 3.02 m |
| Second Level | Bathroom | 2.59 m | 2.98 m | 2.59 m x 2.98 m |
| Second Level | Bedroom 2 | 3.4 m | 2.99 m | 3.4 m x 2.99 m |
| Second Level | Bedroom 3 | 3.443 m | 3.48 m | 3.443 m x 3.48 m |
| Second Level | Laundry Room | 2.7 m | 0.946 m | 2.7 m x 0.946 m |
| Basement | Utility Room | 1.87 m | 1.85 m | 1.87 m x 1.85 m |
| Basement | Bedroom 4 | 2.65 m | 2.66 m | 2.65 m x 2.66 m |
| Basement | Recreational, Games Room | 6 m | 4.74 m | 6 m x 4.74 m |
| Main Level | Dining Room | 5.61 m | 2.77 m | 5.61 m x 2.77 m |
| Main Level | Living Room | 5.365 m | 4.595 m | 5.365 m x 4.595 m |
| Main Level | Kitchen | 4.3 m | 2.71 m | 4.3 m x 2.71 m |
Interested?
Contact us for more information
Miguel Burgos
Broker
9311 Weston Road Unit 6
Vaughan, Ontario L4H 3G8
Dora Aviles
Salesperson
1396 Don Mills Rd Unit B-121
Toronto, Ontario M3B 0A7


