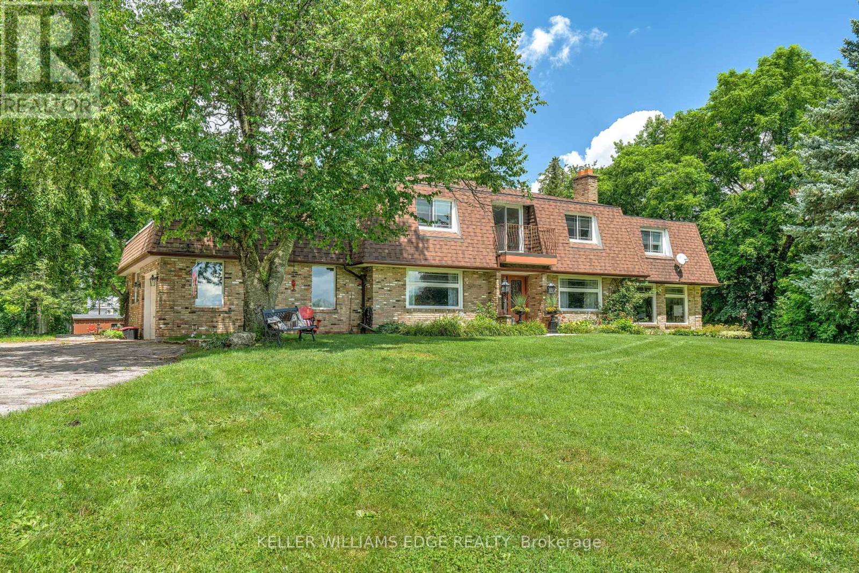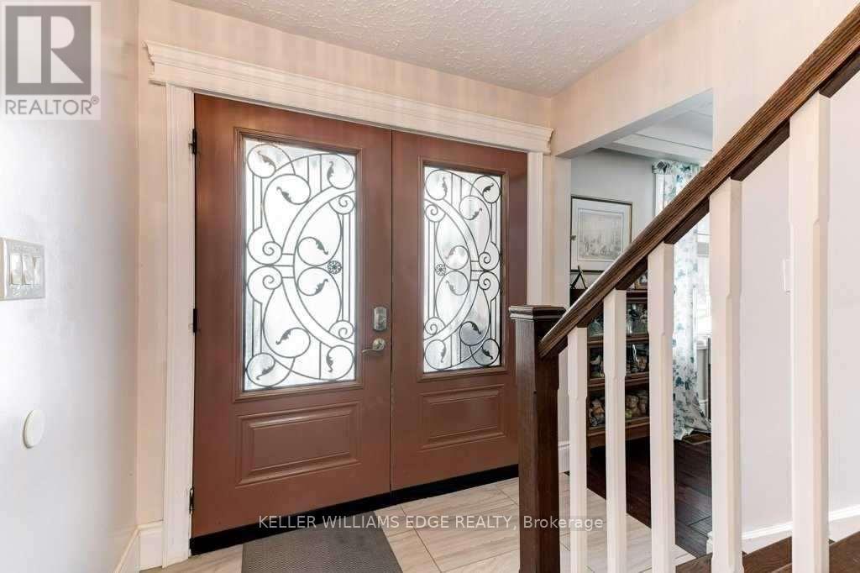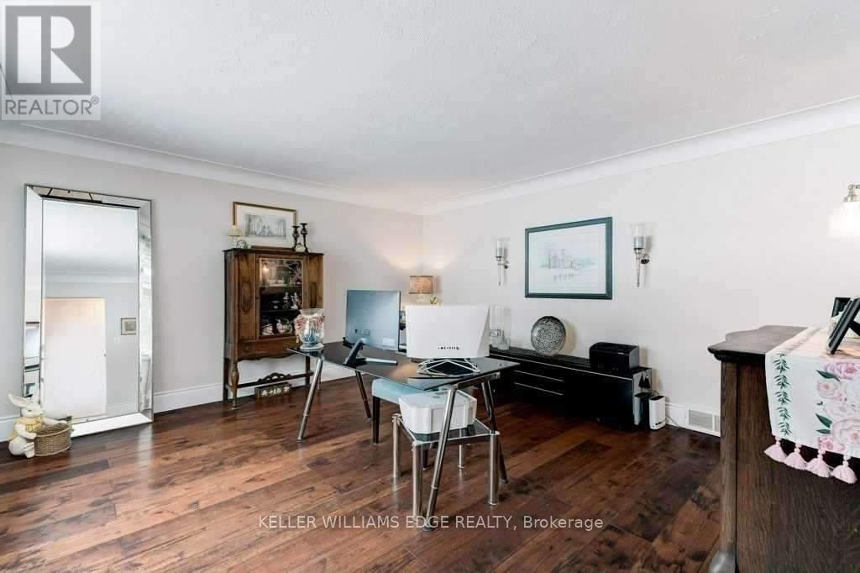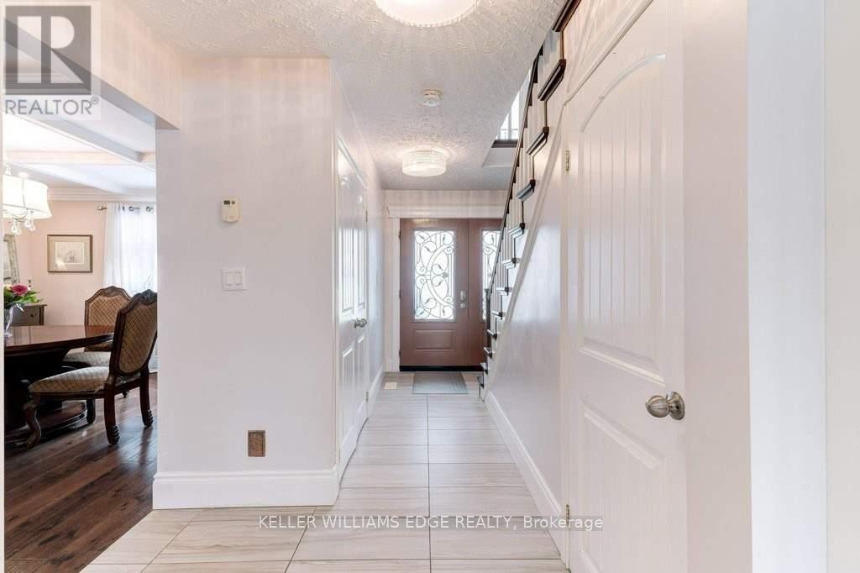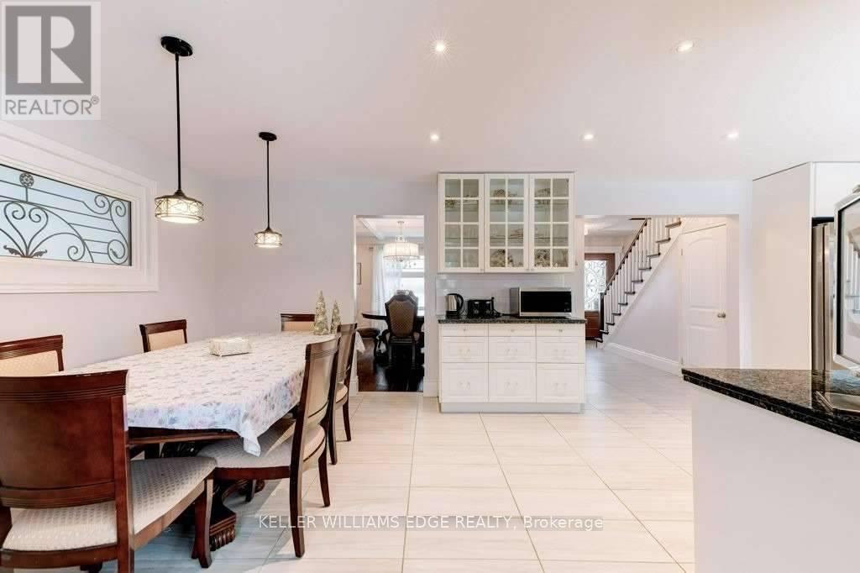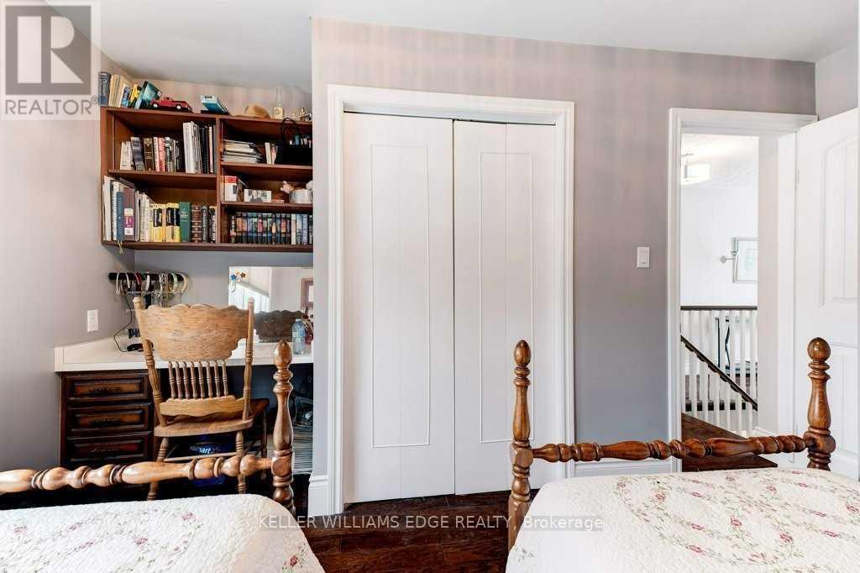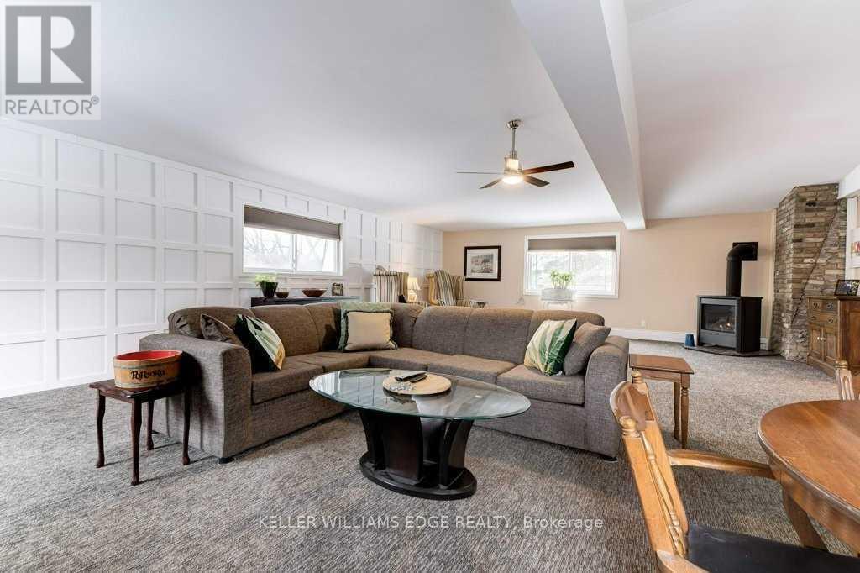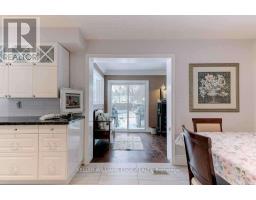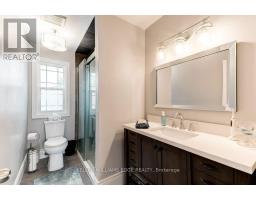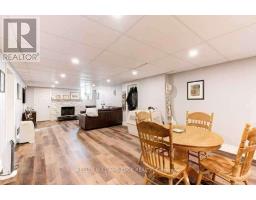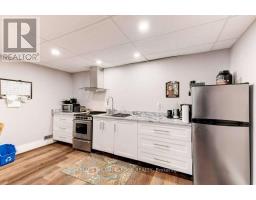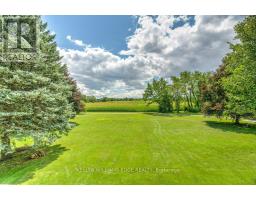555 Ofield Road N Hamilton, Ontario L9H 5E2
$2,299,900
This large multi generational family home features 5+1 bedrooms, 3.5 bathrooms, 2 gas fireplaces and 2 wood fireplaces, sitting on 19.80 acres with agricultural zoning - keeping taxes low! The massive 22' x 30' 2 storey addition completes 4230 sq.ft. of living space. Full basement has a full rec-room with fireplace, extra bedroom and bath. Main level features a formal great room, and dining room with fireplace. The large eat-in kitchen is adjacent to the main level office, laundry room and storage. The fully fenced L-shaped in ground pool makes for great summer entertaining. And the large, heated, 35' x 70' Quonset building features sliding doors on both ends, for storage and work space all year round. **** EXTRAS **** The winding drive leads to this private setting conveniently located only minutes to Waterdown, Dundas, and Clappison corners. (id:50886)
Property Details
| MLS® Number | X9512013 |
| Property Type | Single Family |
| Community Name | Rural Flamborough |
| Features | Level Lot, Wooded Area |
| ParkingSpaceTotal | 12 |
| PoolType | Inground Pool |
| Structure | Drive Shed, Workshop |
| ViewType | View |
Building
| BathroomTotal | 4 |
| BedroomsAboveGround | 5 |
| BedroomsBelowGround | 1 |
| BedroomsTotal | 6 |
| Appliances | Dishwasher, Dryer, Microwave, Refrigerator, Two Stoves, Washer |
| BasementDevelopment | Finished |
| BasementType | Full (finished) |
| ConstructionStyleAttachment | Detached |
| CoolingType | Central Air Conditioning |
| ExteriorFinish | Brick |
| FireplacePresent | Yes |
| FoundationType | Block |
| HalfBathTotal | 1 |
| HeatingFuel | Natural Gas |
| HeatingType | Forced Air |
| StoriesTotal | 2 |
| SizeInterior | 3499.9705 - 4999.958 Sqft |
| Type | House |
Parking
| Detached Garage |
Land
| Acreage | Yes |
| Sewer | Septic System |
| SizeDepth | 19 Ft ,8 In |
| SizeFrontage | 421 Ft |
| SizeIrregular | 421 X 19.7 Ft |
| SizeTotalText | 421 X 19.7 Ft|10 - 24.99 Acres |
| ZoningDescription | A2 |
Rooms
| Level | Type | Length | Width | Dimensions |
|---|---|---|---|---|
| Second Level | Primary Bedroom | 4.22 m | 4.67 m | 4.22 m x 4.67 m |
| Second Level | Bedroom 2 | 4.24 m | 4.62 m | 4.24 m x 4.62 m |
| Second Level | Bathroom | 3 m | 1.68 m | 3 m x 1.68 m |
| Second Level | Bathroom | 4.04 m | 1.47 m | 4.04 m x 1.47 m |
| Main Level | Bathroom | 1.27 m | 2.59 m | 1.27 m x 2.59 m |
| Main Level | Dining Room | 1.57 m | 1.57 m | 1.57 m x 1.57 m |
| Main Level | Kitchen | 3.58 m | 3.15 m | 3.58 m x 3.15 m |
| Main Level | Kitchen | 3.58 m | 5.16 m | 3.58 m x 5.16 m |
| Main Level | Great Room | 9.22 m | 10.19 m | 9.22 m x 10.19 m |
| Main Level | Exercise Room | 3.68 m | 6.73 m | 3.68 m x 6.73 m |
| Main Level | Laundry Room | 2.11 m | 2.92 m | 2.11 m x 2.92 m |
| Main Level | Office | 4.62 m | 4.67 m | 4.62 m x 4.67 m |
Utilities
| Cable | Available |
https://www.realtor.ca/real-estate/27583940/555-ofield-road-n-hamilton-rural-flamborough
Interested?
Contact us for more information
Bradley George Rayner
Salesperson
3185 Harvester Rd Unit 1a
Burlington, Ontario L7N 3N8



