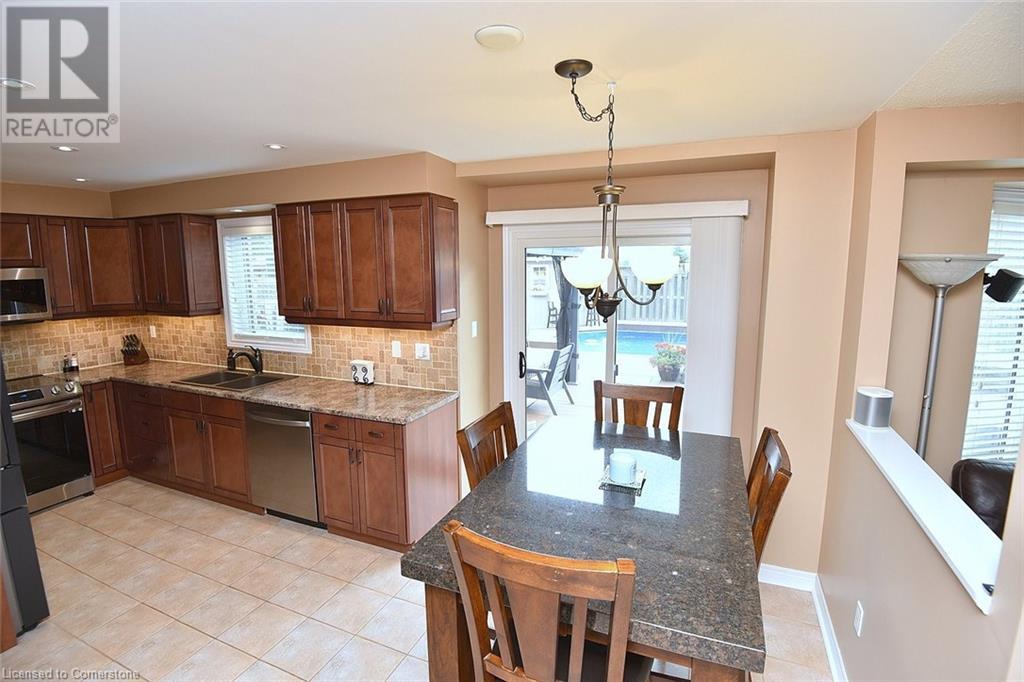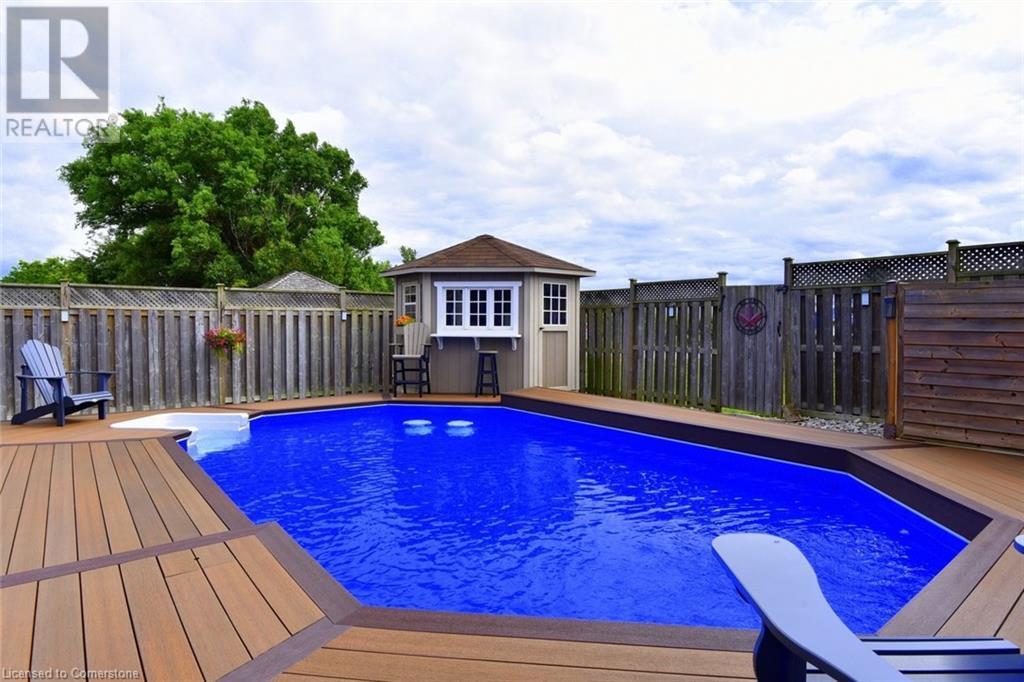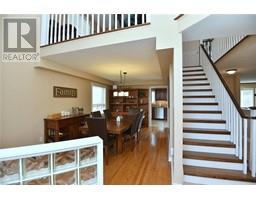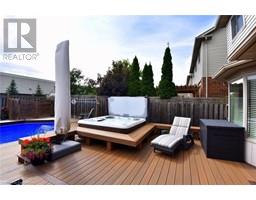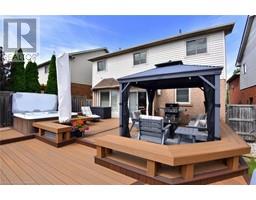94 Grindstone Way Waterdown, Ontario L9H 7B5
$1,199,900
West Waterdown beauty. Bright airy kitchen with ample eating area leads outside to a beautiful backyard oasis that includes a two tier fully composite deck with covered eating/sitting area, hot tub, heated saltwater pool and cabana. Updated windows, roof, furnace and c/air, driveway and walkways. Heated double car garage. 4 generous sized bedrooms including a space suitable for working from home. Fully finished basement great for entertaining with plenty of storage space. Close to highways, schools, shopping and steps to Bruce trail. (id:50886)
Property Details
| MLS® Number | XH4202692 |
| Property Type | Single Family |
| AmenitiesNearBy | Park, Public Transit |
| EquipmentType | Water Heater |
| Features | Level Lot, Rocky, Paved Driveway, Level, Gazebo |
| ParkingSpaceTotal | 4 |
| PoolType | On Ground Pool |
| RentalEquipmentType | Water Heater |
| Structure | Shed |
Building
| BathroomTotal | 3 |
| BedroomsAboveGround | 4 |
| BedroomsTotal | 4 |
| ArchitecturalStyle | 2 Level |
| BasementDevelopment | Finished |
| BasementType | Full (finished) |
| ConstructedDate | 1995 |
| ConstructionStyleAttachment | Detached |
| ExteriorFinish | Brick, Vinyl Siding |
| FoundationType | Poured Concrete |
| HalfBathTotal | 1 |
| HeatingFuel | Natural Gas |
| HeatingType | Forced Air |
| StoriesTotal | 2 |
| SizeInterior | 2131 Sqft |
| Type | House |
| UtilityWater | Municipal Water |
Parking
| Attached Garage |
Land
| Acreage | No |
| LandAmenities | Park, Public Transit |
| Sewer | Municipal Sewage System |
| SizeDepth | 123 Ft |
| SizeFrontage | 39 Ft |
| SizeTotalText | Under 1/2 Acre |
| SoilType | Clay, Sand/gravel, Stones |
Rooms
| Level | Type | Length | Width | Dimensions |
|---|---|---|---|---|
| Second Level | Bedroom | 11'0'' x 10'8'' | ||
| Second Level | Bedroom | 10'10'' x 17'6'' | ||
| Second Level | 5pc Bathroom | ' x ' | ||
| Second Level | Bedroom | 11'4'' x 10'8'' | ||
| Second Level | 4pc Bathroom | ' x ' | ||
| Second Level | Primary Bedroom | 18'4'' x 10'4'' | ||
| Basement | Utility Room | ' x ' | ||
| Basement | Games Room | 14'2'' x 9'0'' | ||
| Basement | Recreation Room | 25'2'' x 14'10'' | ||
| Main Level | Laundry Room | ' x ' | ||
| Main Level | 2pc Bathroom | ' x ' | ||
| Main Level | Family Room | 16'11'' x 11'5'' | ||
| Main Level | Eat In Kitchen | 16'2'' x 10'11'' | ||
| Main Level | Dining Room | 20'2'' x 15'11'' |
https://www.realtor.ca/real-estate/27427483/94-grindstone-way-waterdown
Interested?
Contact us for more information
Heather Buchanan-Curren
Salesperson
2025 Maria Street Unit 4a
Burlington, Ontario L7R 0G6














