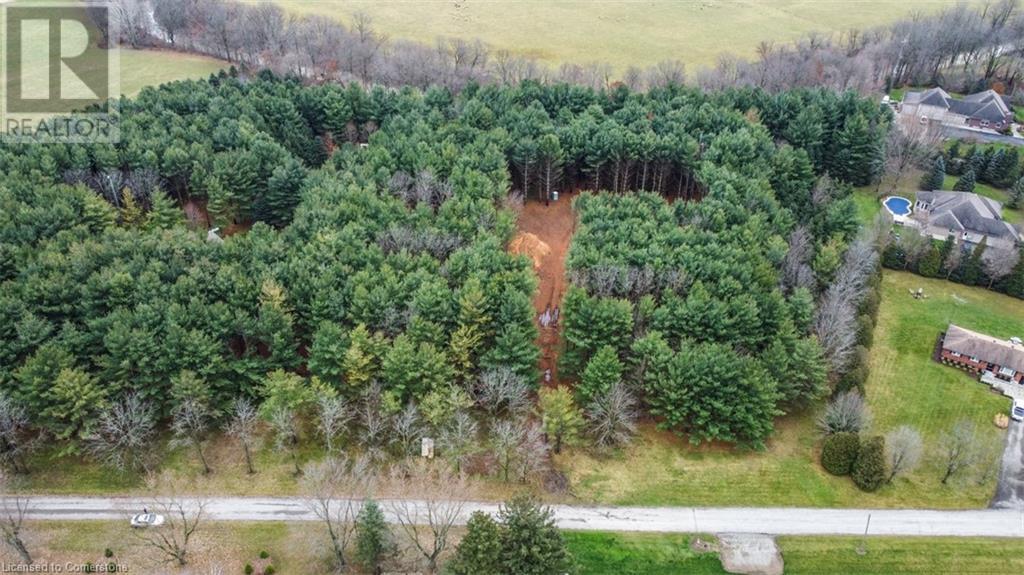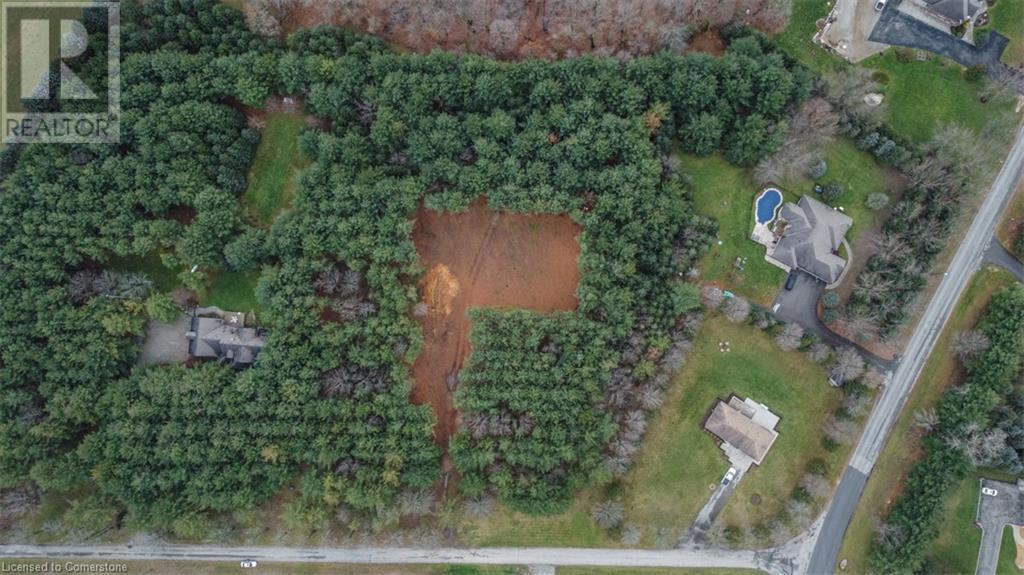5 West Harris Road Brantford, Ontario N3T 5L4
4 Bedroom
5 Bathroom
5000 sqft
2 Level
Forced Air
Acreage
$3,249,000
Luxury living in the quiet rural setting on the outskirts of Brantford. Nestled on nearly 3 acres of treed land backing onto Fairchild creek awaits a soon to be constructed 5000 sq ft of absolute luxury. Now this is your chance to pick your finishes! Foundation walls are (Nov 1 2024) up and framing starts soon! The builder will work with you to customize to your dream home. Projected date of completion is Summer 2025. (id:50886)
Property Details
| MLS® Number | XH4202726 |
| Property Type | Single Family |
| CommunityFeatures | Quiet Area |
| EquipmentType | Water Heater |
| Features | Treed, Wooded Area, Ravine, Paved Driveway, Country Residential |
| ParkingSpaceTotal | 13 |
| RentalEquipmentType | Water Heater |
Building
| BathroomTotal | 5 |
| BedroomsAboveGround | 4 |
| BedroomsTotal | 4 |
| ArchitecturalStyle | 2 Level |
| BasementDevelopment | Unfinished |
| BasementType | Full (unfinished) |
| ConstructionStyleAttachment | Detached |
| ExteriorFinish | Brick, Stone |
| FoundationType | Poured Concrete |
| HalfBathTotal | 1 |
| HeatingFuel | Natural Gas |
| HeatingType | Forced Air |
| StoriesTotal | 2 |
| SizeInterior | 5000 Sqft |
| Type | House |
| UtilityWater | Drilled Well, Well |
Parking
| Attached Garage |
Land
| Acreage | Yes |
| Sewer | Septic System |
| SizeDepth | 614 Ft |
| SizeFrontage | 517 Ft |
| SizeTotalText | 2 - 4.99 Acres |
| SoilType | Clay |
Rooms
| Level | Type | Length | Width | Dimensions |
|---|---|---|---|---|
| Second Level | 4pc Bathroom | ' x ' | ||
| Second Level | Bedroom | 15'5'' x 13'10'' | ||
| Second Level | 3pc Bathroom | ' x ' | ||
| Second Level | Bedroom | 15'1'' x 13'11'' | ||
| Second Level | 4pc Bathroom | ' x ' | ||
| Second Level | Bedroom | 18'11'' x 13'1'' | ||
| Second Level | 5pc Bathroom | ' x ' | ||
| Second Level | Bedroom | 20'6'' x 16'0'' | ||
| Main Level | 2pc Bathroom | ' x ' | ||
| Main Level | Pantry | 14'7'' x 3'11'' | ||
| Main Level | Family Room | 18'8'' x 17'11'' | ||
| Main Level | Breakfast | 18'0'' x 13'8'' | ||
| Main Level | Kitchen | 20'4'' x 12'10'' | ||
| Main Level | Dining Room | 16'5'' x 14'6'' | ||
| Main Level | Office | 13'11'' x 11'10'' | ||
| Main Level | Living Room | 13'11'' x 11'7'' | ||
| Main Level | Foyer | 9'7'' x 9'1'' |
https://www.realtor.ca/real-estate/27427462/5-west-harris-road-brantford
Interested?
Contact us for more information
Ryan Heine
Salesperson
Royal LePage Burloak Real Estate Services
2025 Maria Street Unit 4a
Burlington, Ontario L7R 0G6
2025 Maria Street Unit 4a
Burlington, Ontario L7R 0G6

















