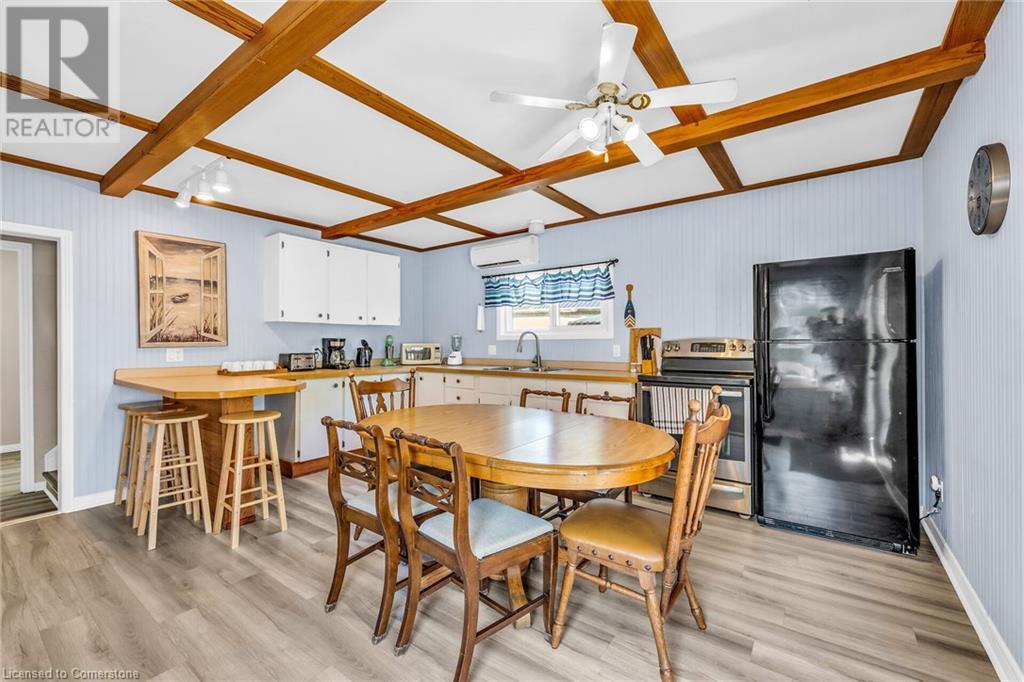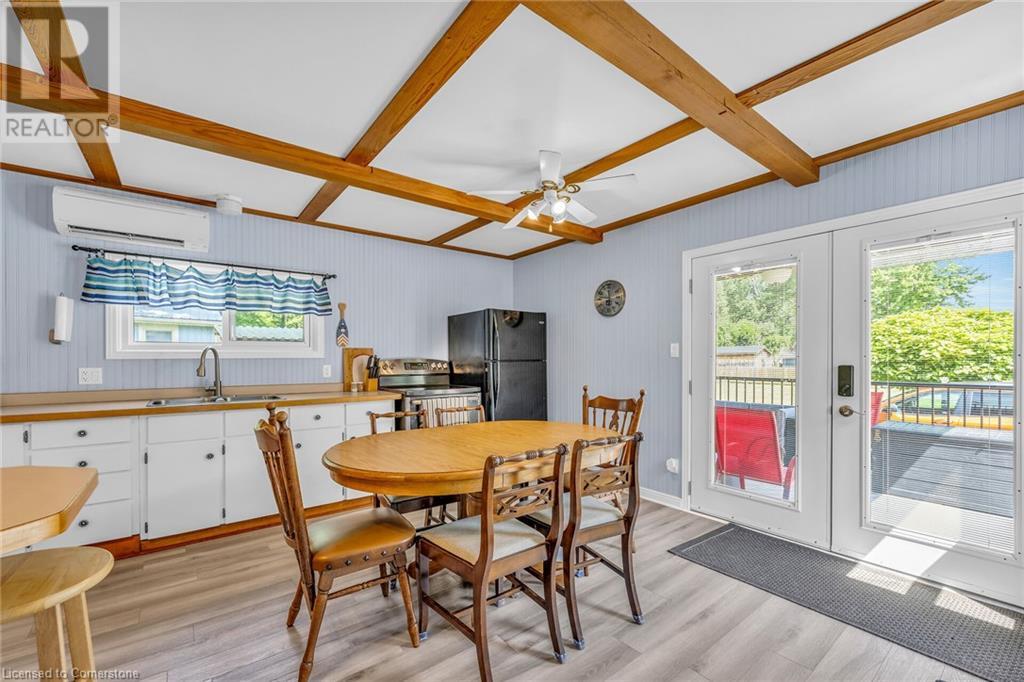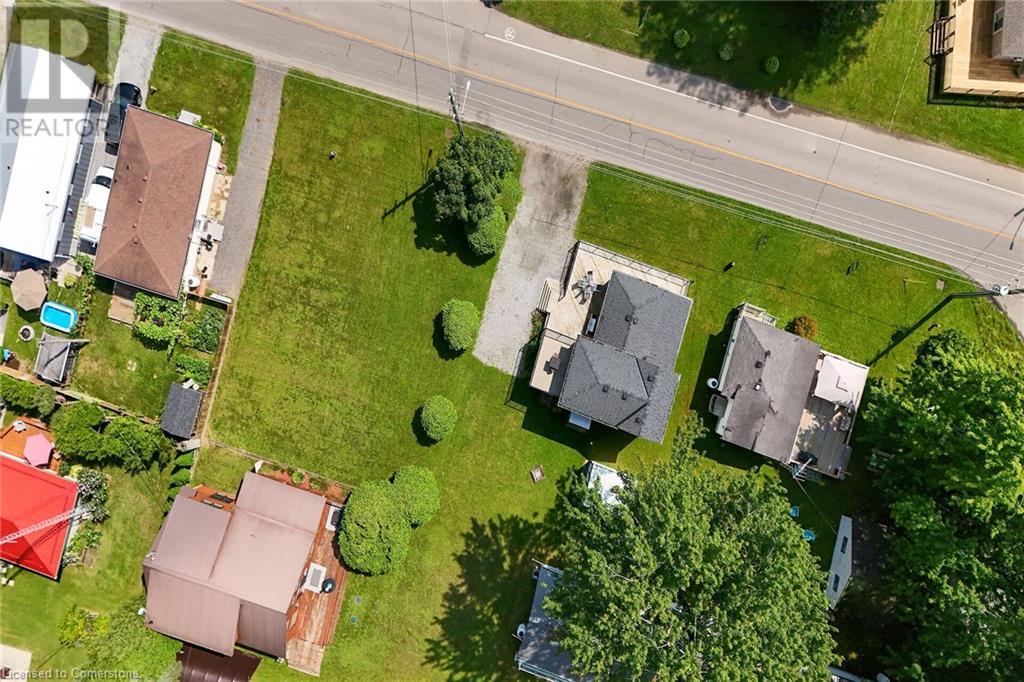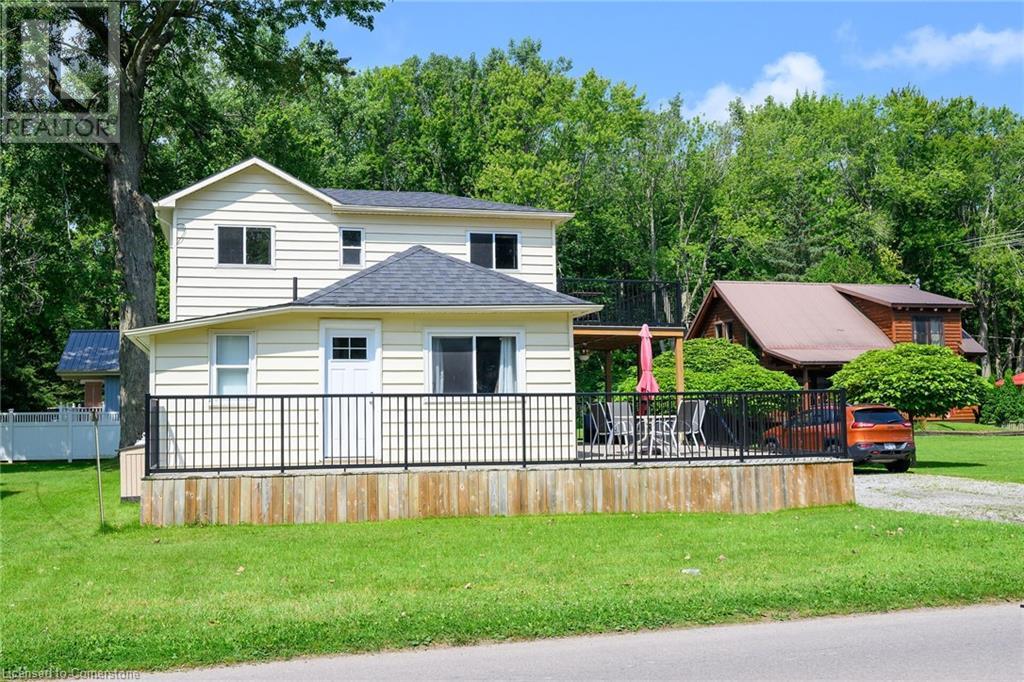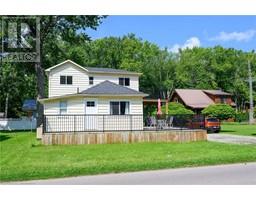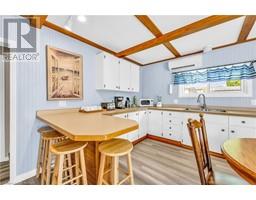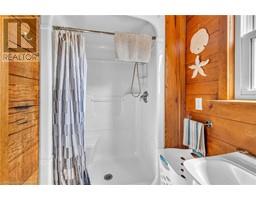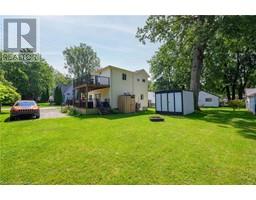241 Cedar Drive Turkey Point, Ontario N0E 1T0
$589,900
Welcome to 241 Cedar Drive located in heart of Turkey Point - a popular Lake Erie destination hot spot where sun-worshippers from all over come to embrace the miles of sand beaches this “Jimmy Buffet” style community is renowned for. Incs an immaculate 2 storey year round, fully furnished, cottage positioned handsomely on 0.11 acre lot offering 64.55 feet of street frontage w/public sand beaches & funky eateries a short walk away. Introduces 1202 sf of nautical inspired living area highlighted w/impressive 378sf wrap around entertainment deck & large 140sf 2nd level lake facing observation balcony. Functional floor plan ftrs fully equipped eat-in kitchen, bright living room enjoying patio door deck WO, modern 2pc bath + 2 roomy bedrooms. Rustic pine tongue & groove vaulted ceilings & feature walls highlight open concept upper level allowing for a potential of 2-4 beds incs convenient 4pc bath & sliding door balcony WO. Versatile insulated garden shed w/hydro is situated at rear of large manicured yard. Extras - outdoor shower-2020, new flooring-2023, mini-split heat/cool HVAC-2020, all furnishings, all appliances, pots/pans/cutlery, newer exterior insulation/vinyl siding, vinyl windows, p/g FP-2022, 100 amp hydro, aluminum facia/soffit/eaves, municipal water, septic holding tank & oversized drive. Experience incredible boating, fishing, paddle boarding, kayaking, zip-lining, hiking & tons more at “TP”! Ideal income producing rental venue or the perfect personal “Lake Escape”. (id:50886)
Property Details
| MLS® Number | XH4202734 |
| Property Type | Single Family |
| AmenitiesNearBy | Beach, Golf Nearby, Marina, Park, Place Of Worship |
| EquipmentType | None |
| Features | Level Lot, Crushed Stone Driveway, Lot With Lake, Level, Carpet Free, No Driveway |
| ParkingSpaceTotal | 4 |
| RentalEquipmentType | None |
| StorageType | Holding Tank |
| ViewType | View |
Building
| BathroomTotal | 2 |
| BedroomsAboveGround | 4 |
| BedroomsTotal | 4 |
| BasementDevelopment | Unfinished |
| BasementType | Crawl Space (unfinished) |
| ConstructedDate | 1945 |
| ConstructionStyleAttachment | Detached |
| ExteriorFinish | Aluminum Siding |
| FoundationType | Block |
| HalfBathTotal | 1 |
| HeatingFuel | Electric, Propane |
| HeatingType | Baseboard Heaters |
| StoriesTotal | 2 |
| SizeInterior | 1202 Sqft |
| Type | House |
| UtilityWater | Sand Point, Well |
Land
| Acreage | No |
| LandAmenities | Beach, Golf Nearby, Marina, Park, Place Of Worship |
| Sewer | Holding Tank |
| SizeDepth | 76 Ft |
| SizeFrontage | 65 Ft |
| SizeTotalText | Under 1/2 Acre |
| SoilType | Loam |
Rooms
| Level | Type | Length | Width | Dimensions |
|---|---|---|---|---|
| Second Level | 4pc Bathroom | 4'8'' x 9'3'' | ||
| Second Level | Bedroom | 13'8'' x 14'4'' | ||
| Second Level | Bedroom | 11'0'' x 14'4'' | ||
| Main Level | Bedroom | 6'7'' x 14'1'' | ||
| Main Level | Bedroom | 7'0'' x 17'4'' | ||
| Main Level | Living Room | 12'7'' x 13'5'' | ||
| Main Level | 2pc Bathroom | 6'0'' x 4'3'' | ||
| Main Level | Kitchen | 14'4'' x 15'9'' |
https://www.realtor.ca/real-estate/27427457/241-cedar-drive-turkey-point
Interested?
Contact us for more information
Peter R. Hogeterp
Salesperson
325 Winterberry Dr Unit 4b
Stoney Creek, Ontario L8J 0B6

















