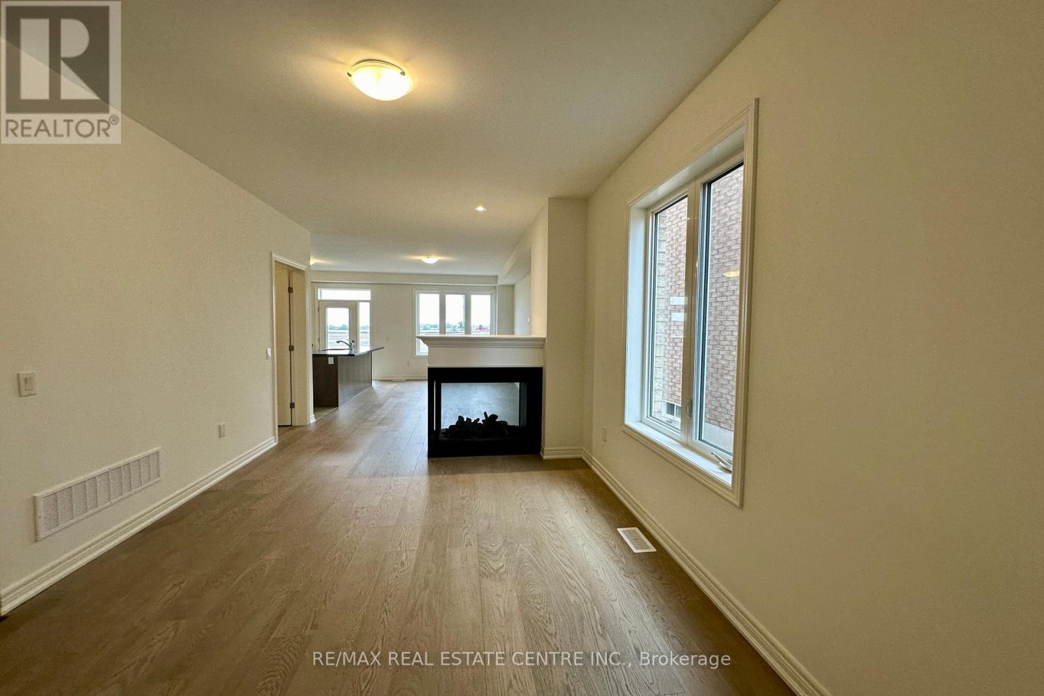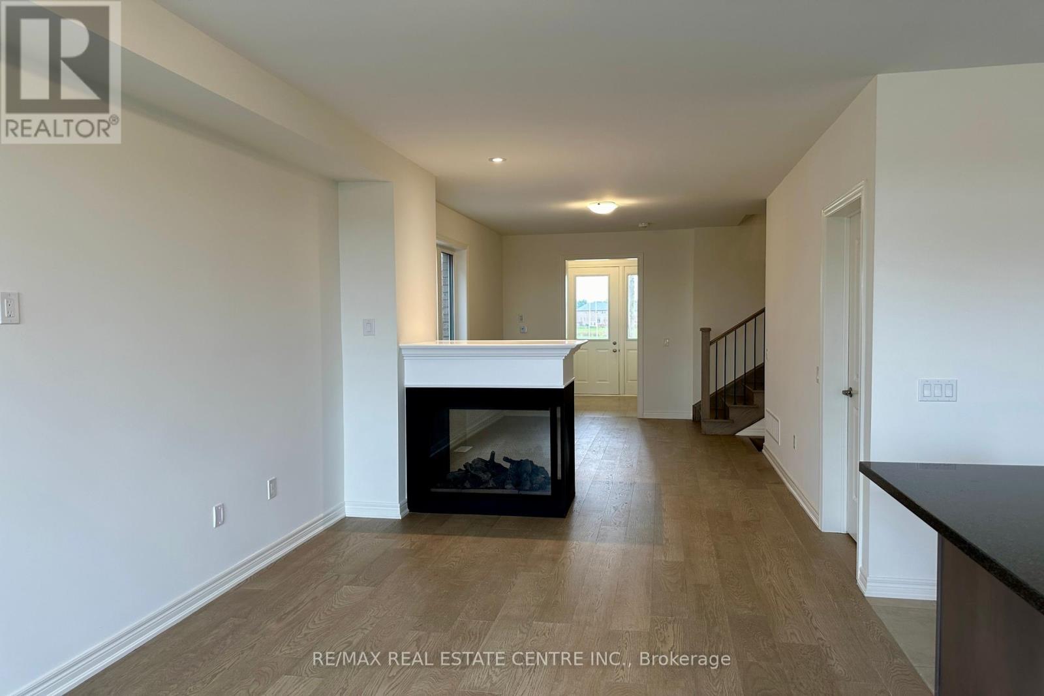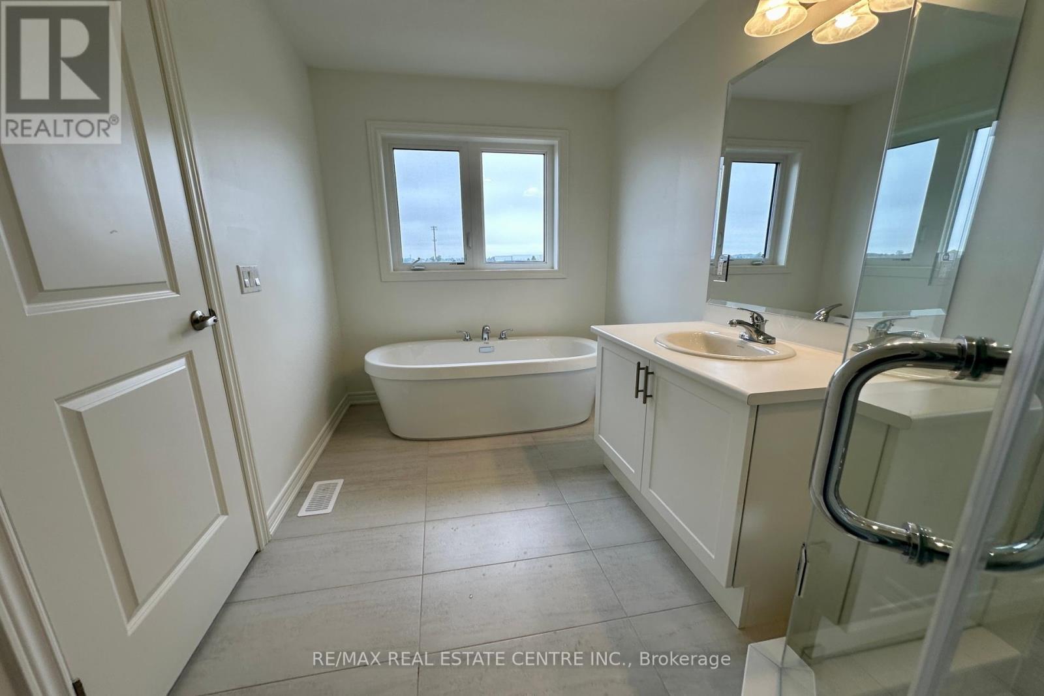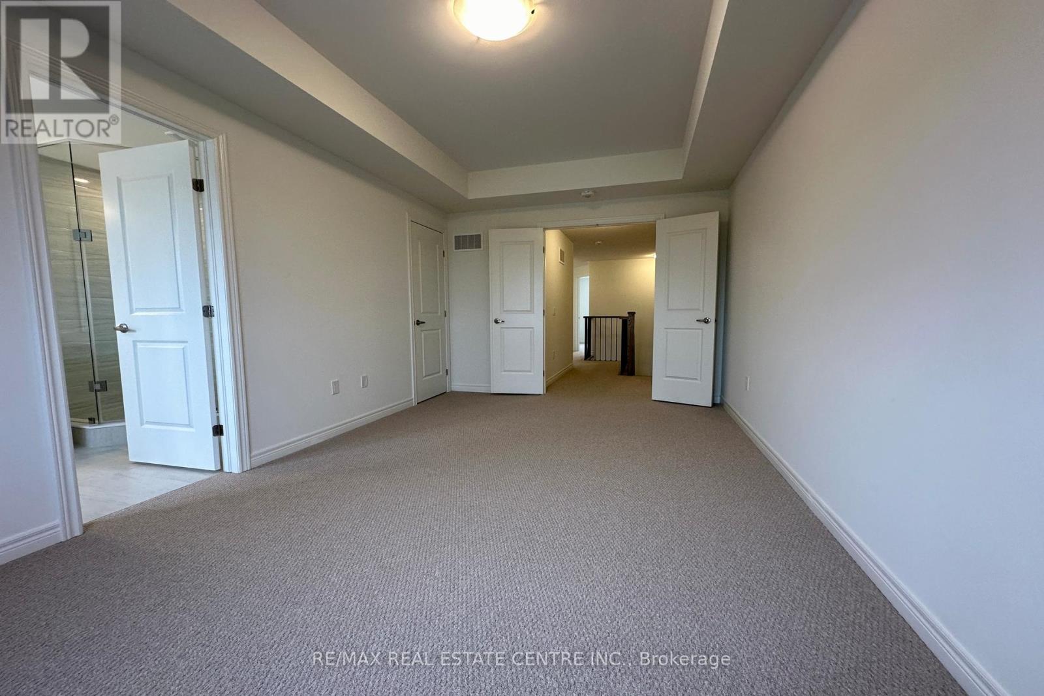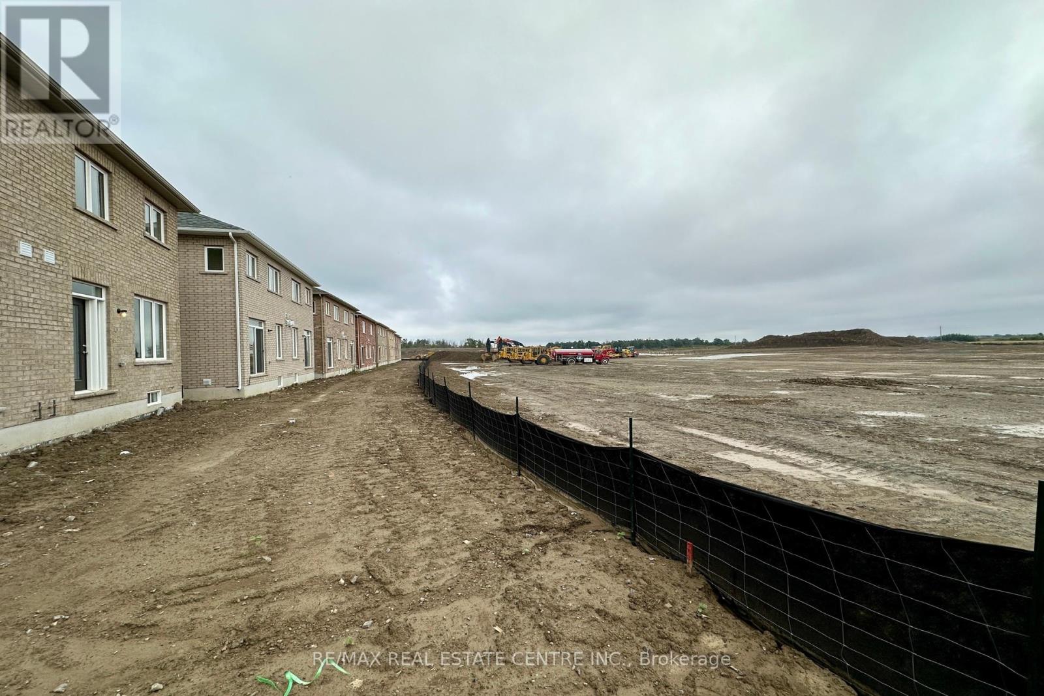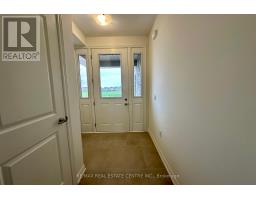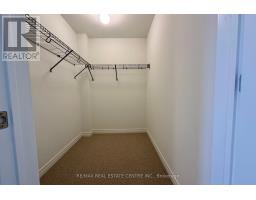83 Picardy Drive Hamilton, Ontario L8J 0M9
$3,150 Monthly
Stunning brand new semi-detached house boasts 3 spacious bedrooms and 3 modern washrooms, perfectly situated in the highly sought-after area of Stoney Creek Mountain in Hamilton. With 9 ft ceiling on the main floor .you'll be greeted by a thoughtfully designed open concept living and dining area, featuring engineered wood flooring and H/W stairs w iron pickets, providing both style and durability. The large primary bedroom showcasing a unique 9 ft coffered ceiling and a luxurious 4-piece ensuite complete with a free-standing tub, The well-appointed kitchen includes an oversized island and walks out to the backyard, offering the perfect space for outdoor enjoyment. Located close to all amenities, parks, shopping, schools, restaurants, and bus stations, driveway and sodding to be completed by the builder, absolutely move-in condition. **** EXTRAS **** FRIDGE, STOVE, DISHWASHER, WAHSER AND DRYER ( WILL BE INCLUDED BY OWNER) (id:50886)
Property Details
| MLS® Number | X9373225 |
| Property Type | Single Family |
| Community Name | Stoney Creek Mountain |
| AmenitiesNearBy | Park, Public Transit, Schools |
| ParkingSpaceTotal | 2 |
| ViewType | View |
Building
| BathroomTotal | 3 |
| BedroomsAboveGround | 3 |
| BedroomsTotal | 3 |
| BasementDevelopment | Unfinished |
| BasementType | Full (unfinished) |
| ConstructionStyleAttachment | Semi-detached |
| CoolingType | Central Air Conditioning |
| ExteriorFinish | Brick, Stone |
| FireplacePresent | Yes |
| FlooringType | Wood, Ceramic |
| FoundationType | Concrete |
| HalfBathTotal | 1 |
| HeatingFuel | Natural Gas |
| HeatingType | Forced Air |
| StoriesTotal | 2 |
| SizeInterior | 1499.9875 - 1999.983 Sqft |
| Type | House |
| UtilityWater | Municipal Water |
Parking
| Garage |
Land
| Acreage | No |
| LandAmenities | Park, Public Transit, Schools |
| Sewer | Sanitary Sewer |
| SizeDepth | 98 Ft |
| SizeFrontage | 26 Ft ,6 In |
| SizeIrregular | 26.5 X 98 Ft |
| SizeTotalText | 26.5 X 98 Ft |
Rooms
| Level | Type | Length | Width | Dimensions |
|---|---|---|---|---|
| Second Level | Primary Bedroom | 5.18 m | 3.048 m | 5.18 m x 3.048 m |
| Second Level | Bedroom 2 | 3.71 m | 3.048 m | 3.71 m x 3.048 m |
| Second Level | Bedroom 3 | 3 m | 3.048 m | 3 m x 3.048 m |
| Main Level | Living Room | 5.42 m | 2.77 m | 5.42 m x 2.77 m |
| Main Level | Dining Room | 4.93 m | 3.048 m | 4.93 m x 3.048 m |
| Main Level | Laundry Room | -1.0 | ||
| Main Level | Kitchen | 4.39 m | 2.13 m | 4.39 m x 2.13 m |
Interested?
Contact us for more information
Moheb Michael
Salesperson
1140 Burnhamthorpe Rd W #141-A
Mississauga, Ontario L5C 4E9
Mariana Iskander
Broker
1140 Burnhamthorpe Rd W #141-A
Mississauga, Ontario L5C 4E9





