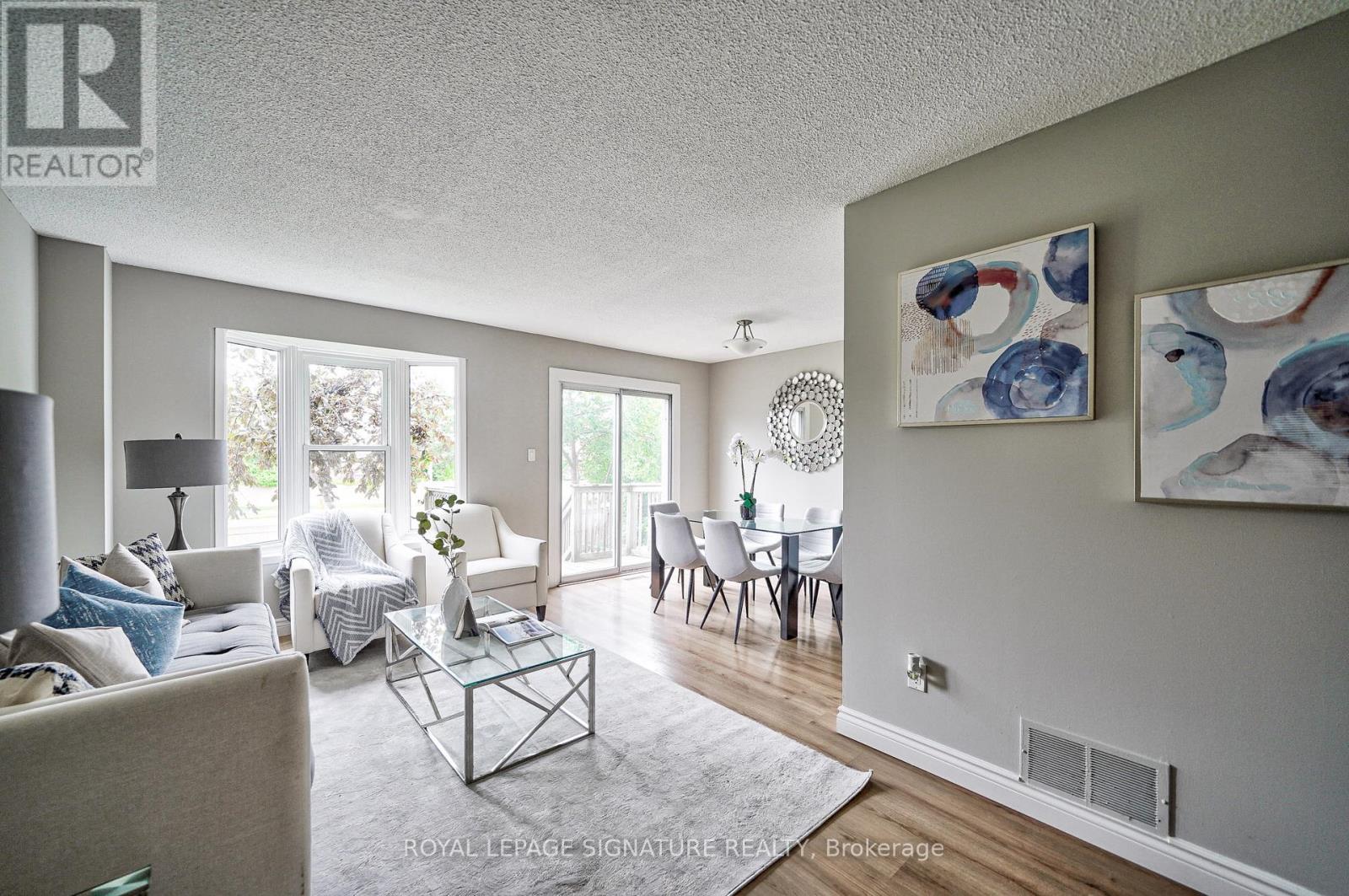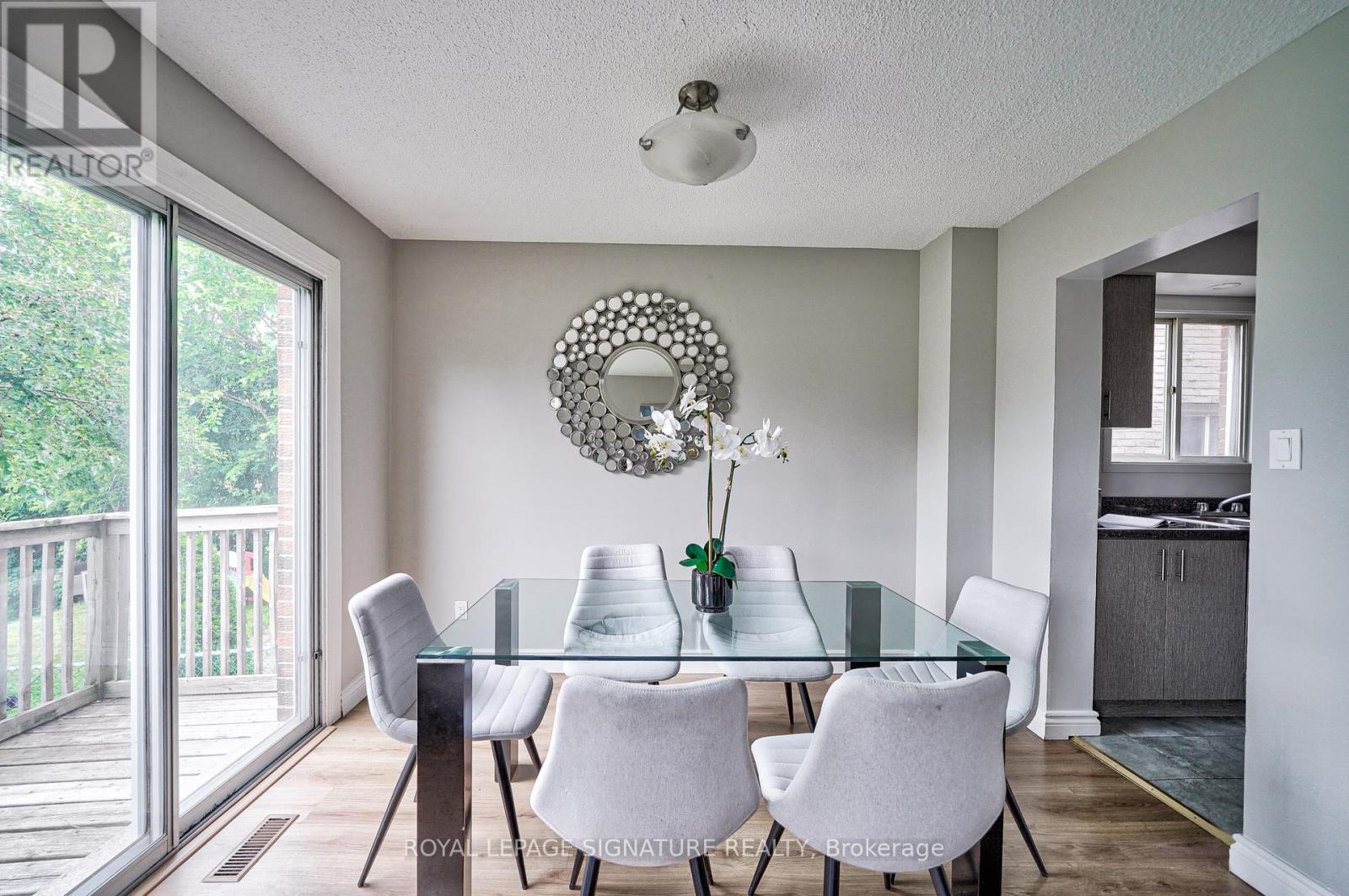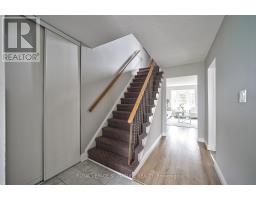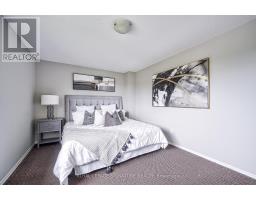4160 Beacon Lane Mississauga, Ontario L5C 3V9
$888,000
Located In A Prime Mississauga Neighbourhood And Featuring A Separate Family Room, This Charming Detached Home Is A First Time Buyers Dream! This 3-Bedroom Residence Boasts A Spacious Living Room, An Inviting Eat-In Kitchen, And A Cozy Dining Room With Backyard Walk-Out Perfect For Family Gatherings. Recently Refreshed With A Fresh Coat Of Paint Throughout As Well As A Newly Resealed Driveway, This Home Exudes A Sense Of Comfort And Style. Located Just Steps Away From Excellent Schools, Convenience Meets Practicality In This Sought-After Neighborhood. Embrace The Ease Of Daily Life With Nearby Amenities And Easy Access To Downtown Mississauga, Major Highways, As Well As The Erindale GO Station Which Are All Mere Minutes Away! Be Sure Not To Miss Out On The Opportunity To Make This House Your Home! ** This is a linked property.** (id:50886)
Open House
This property has open houses!
12:00 pm
Ends at:2:00 pm
12:00 pm
Ends at:2:00 pm
Property Details
| MLS® Number | W10421664 |
| Property Type | Single Family |
| Community Name | Creditview |
| ParkingSpaceTotal | 2 |
Building
| BathroomTotal | 2 |
| BedroomsAboveGround | 3 |
| BedroomsTotal | 3 |
| BasementDevelopment | Unfinished |
| BasementType | N/a (unfinished) |
| ConstructionStyleAttachment | Detached |
| CoolingType | Central Air Conditioning |
| ExteriorFinish | Brick |
| FlooringType | Laminate, Ceramic |
| FoundationType | Concrete |
| HalfBathTotal | 1 |
| HeatingFuel | Natural Gas |
| HeatingType | Forced Air |
| StoriesTotal | 2 |
| Type | House |
| UtilityWater | Municipal Water |
Parking
| Attached Garage |
Land
| Acreage | No |
| Sewer | Sanitary Sewer |
| SizeDepth | 115 Ft ,3 In |
| SizeFrontage | 25 Ft |
| SizeIrregular | 25 X 115.32 Ft |
| SizeTotalText | 25 X 115.32 Ft |
Rooms
| Level | Type | Length | Width | Dimensions |
|---|---|---|---|---|
| Second Level | Primary Bedroom | 4.7 m | 3.3 m | 4.7 m x 3.3 m |
| Second Level | Bedroom 2 | 3.2 m | 2.8 m | 3.2 m x 2.8 m |
| Second Level | Bedroom 3 | 3.4 m | 2 m | 3.4 m x 2 m |
| Main Level | Living Room | 5.1 m | 2.9 m | 5.1 m x 2.9 m |
| Main Level | Dining Room | 3.2 m | 2.5 m | 3.2 m x 2.5 m |
| Main Level | Family Room | 5.9 m | 3.2 m | 5.9 m x 3.2 m |
| Main Level | Kitchen | 2.7 m | 2.3 m | 2.7 m x 2.3 m |
| Main Level | Eating Area | 3 m | 1 m | 3 m x 1 m |
| Main Level | Foyer | 2 m | 1 m | 2 m x 1 m |
https://www.realtor.ca/real-estate/27645195/4160-beacon-lane-mississauga-creditview-creditview
Interested?
Contact us for more information
Faris Zarifa
Salesperson
201-30 Eglinton Ave West
Mississauga, Ontario L5R 3E7













































































