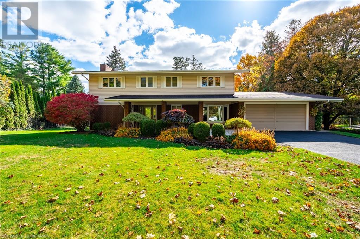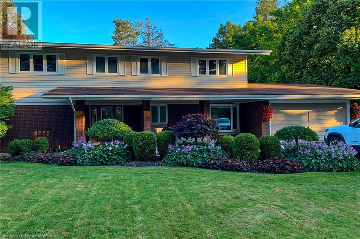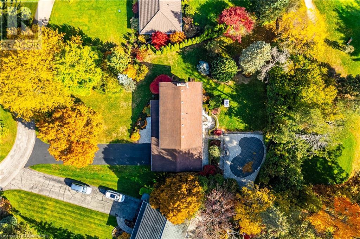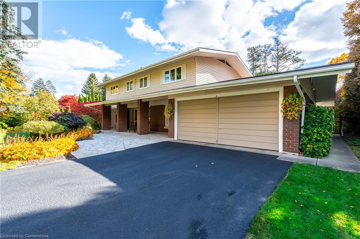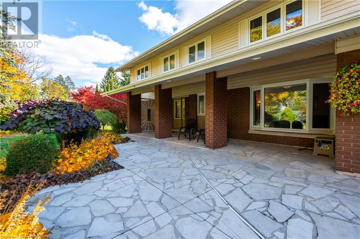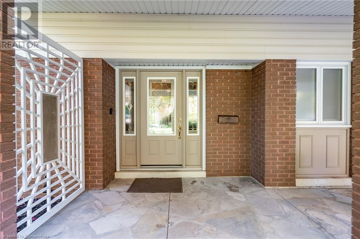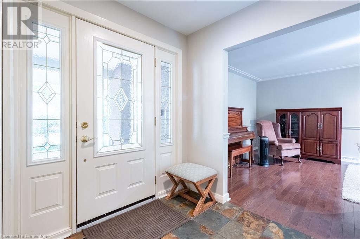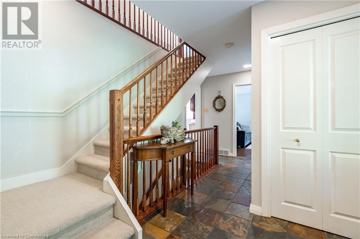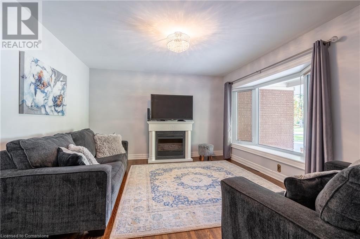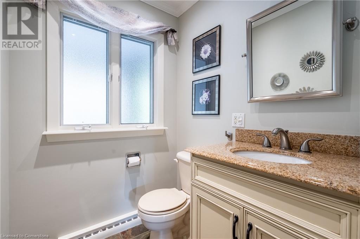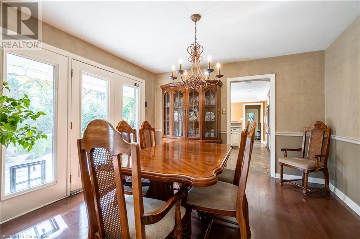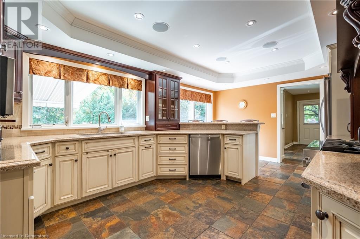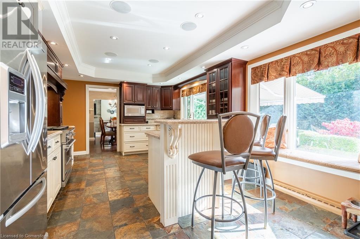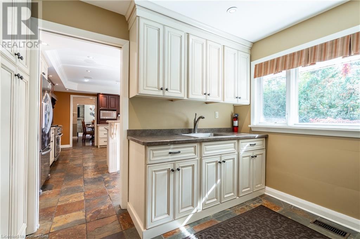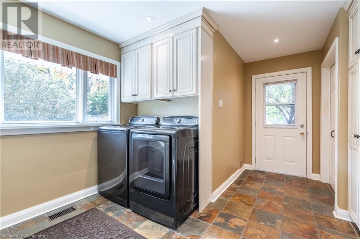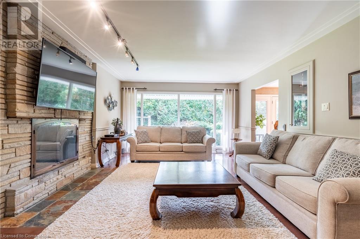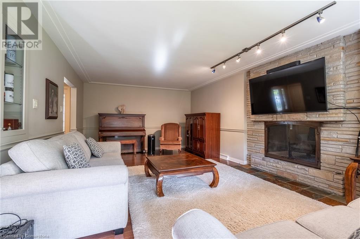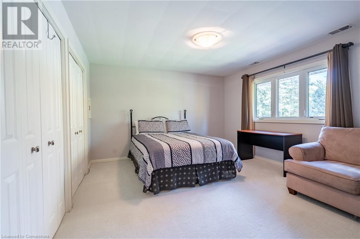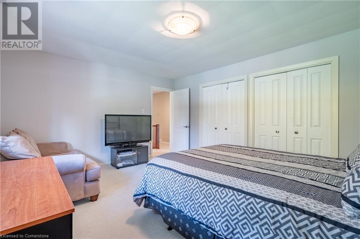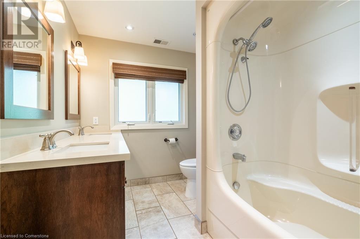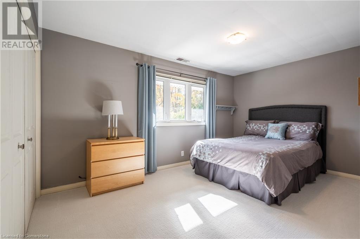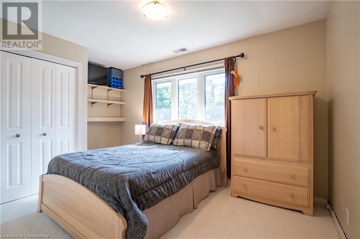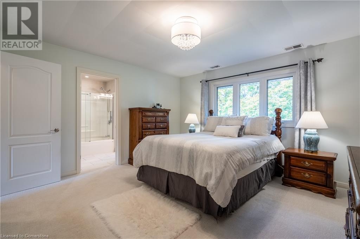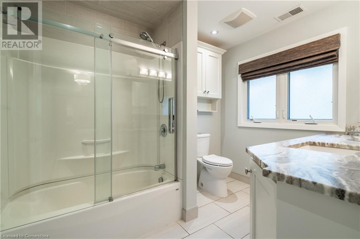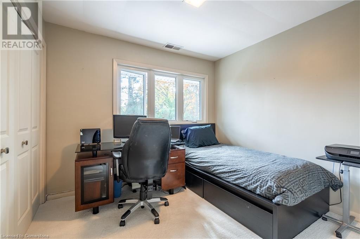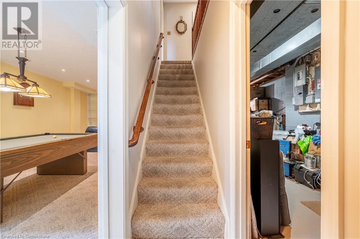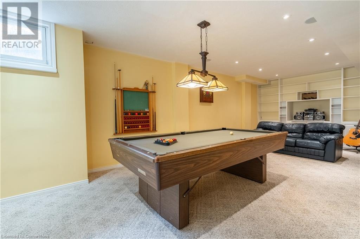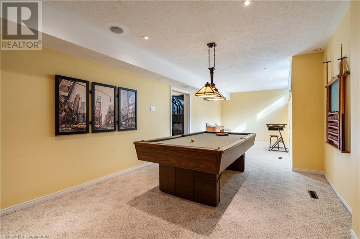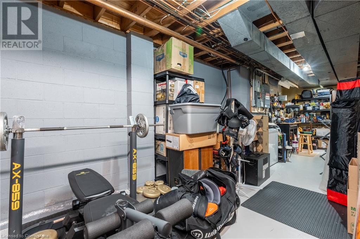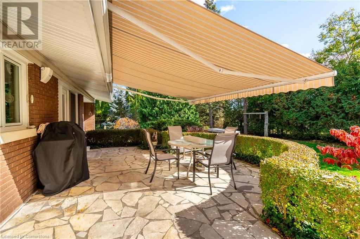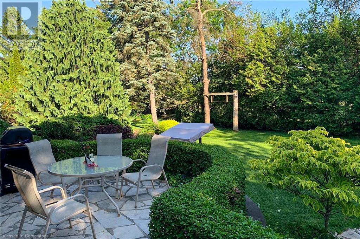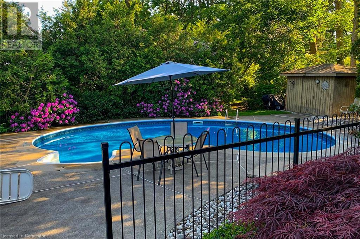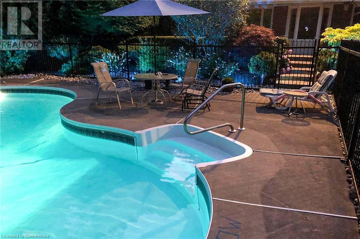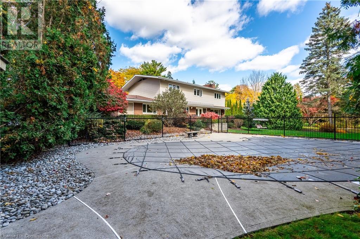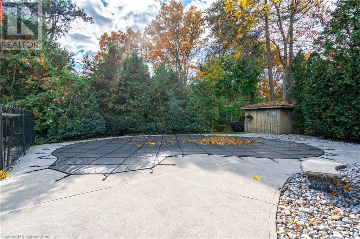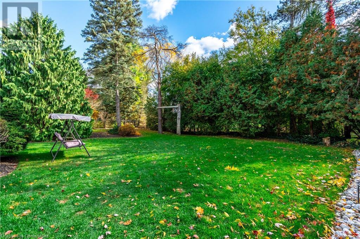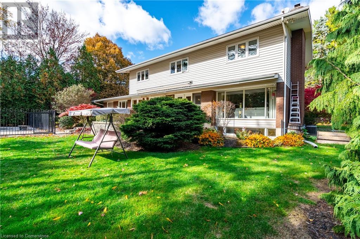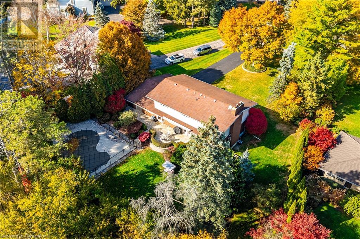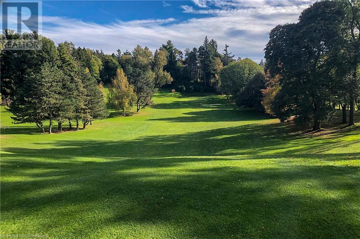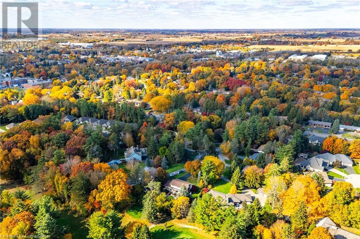6 Summit Circle Simcoe, Ontario N3Y 3K8
$1,295,000
Welcome to 6 Summit Circle, A rare opportunity to live in a secluded enclave backing onto forested ravine and the historic Norfolk Golf and Country club. Nestled on a half-acre among mature trees, this executive 5 Bedroom home offers a professionally landscaped backyard oasis on one of Simcoe's most coveted streets. Inside, slate flooring runs from the foyer through the main level, featuring a spacious living room with a natural stone, floor-to-ceiling fireplace and wall-to-wall windows overlooking the backyard. The renovated kitchen includes luxurious Winger cabinets, granite countertops, a breakfast peninsula, high-end appliances, custom lighting and a Sonos audio system. The adjoining laundry/mud room, with a separate entrance, includes storage, a new washer/dryer and an oversized sink. A 2-piece bath with granite completes the main floor. The primary bedroom boasts a 4-piece ensuite with granite counters, while a second full bath features double sinks & granite counters while the newly installed high-end carpeting covers the hardwood floors. The lower level includes a recreation room with built-in shelving and a large unfinished area for storage or workshop space. The home has dual high-efficiency furnaces with electronic air filters for optimal comfort. The backyard showcases an expansive flagstone patio, a heated kidney-shaped pool with a new liner, a pool house, colorful landscaping, a retractable awning with LED lighting, and a sound system. The flagstone theme wraps around the front, with ornamental trees and perimeter lighting. A 100-foot driveway offers parking for 10, with security cameras for peace of mind. This home, just a stroll from downtown Simcoe and minutes to Port Dover’s lakefront, blends privacy, convenience, and natural beauty! (id:50886)
Property Details
| MLS® Number | 40669078 |
| Property Type | Single Family |
| AmenitiesNearBy | Golf Nearby, Place Of Worship, Public Transit |
| CommunityFeatures | Community Centre |
| Features | Ravine |
| ParkingSpaceTotal | 12 |
Building
| BathroomTotal | 3 |
| BedroomsAboveGround | 5 |
| BedroomsTotal | 5 |
| Appliances | Central Vacuum, Dishwasher, Dryer, Refrigerator, Water Softener, Washer, Microwave Built-in, Gas Stove(s), Window Coverings, Garage Door Opener |
| ArchitecturalStyle | 2 Level |
| BasementDevelopment | Partially Finished |
| BasementType | Full (partially Finished) |
| ConstructedDate | 1963 |
| ConstructionStyleAttachment | Detached |
| CoolingType | Central Air Conditioning |
| ExteriorFinish | Brick, Vinyl Siding |
| FoundationType | Block |
| HalfBathTotal | 1 |
| HeatingFuel | Natural Gas |
| HeatingType | Forced Air |
| StoriesTotal | 2 |
| SizeInterior | 2697 Sqft |
| Type | House |
| UtilityWater | Municipal Water |
Parking
| Detached Garage |
Land
| AccessType | Road Access |
| Acreage | No |
| LandAmenities | Golf Nearby, Place Of Worship, Public Transit |
| Sewer | Septic System |
| SizeDepth | 211 Ft |
| SizeFrontage | 69 Ft |
| SizeTotalText | 1/2 - 1.99 Acres |
| ZoningDescription | R1-8 |
Rooms
| Level | Type | Length | Width | Dimensions |
|---|---|---|---|---|
| Second Level | 4pc Bathroom | 9'5'' x 7'1'' | ||
| Second Level | Bedroom | 13'4'' x 8'9'' | ||
| Second Level | Bedroom | 9'9'' x 8'8'' | ||
| Second Level | 4pc Bathroom | Measurements not available | ||
| Second Level | Bedroom | 14'8'' x 9'8'' | ||
| Second Level | Bedroom | 14'8'' x 9'8'' | ||
| Basement | Workshop | 12'4'' x 32'0'' | ||
| Basement | Recreation Room | 9'6'' x 35'9'' | ||
| Main Level | Primary Bedroom | 13'0'' x 13'7'' | ||
| Main Level | 2pc Bathroom | Measurements not available | ||
| Main Level | Laundry Room | 11'8'' x 9'' | ||
| Main Level | Den | 14'5'' x 12'3'' | ||
| Main Level | Eat In Kitchen | 18'0'' x 11'8'' | ||
| Main Level | Dining Room | 11'8'' x 11'8'' | ||
| Main Level | Living Room | 23'0'' x 13'0'' |
Utilities
| Natural Gas | Available |
https://www.realtor.ca/real-estate/27583712/6-summit-circle-simcoe
Interested?
Contact us for more information
Rob Golfi
Salesperson
1 Markland Street
Hamilton, Ontario L8P 2J5

