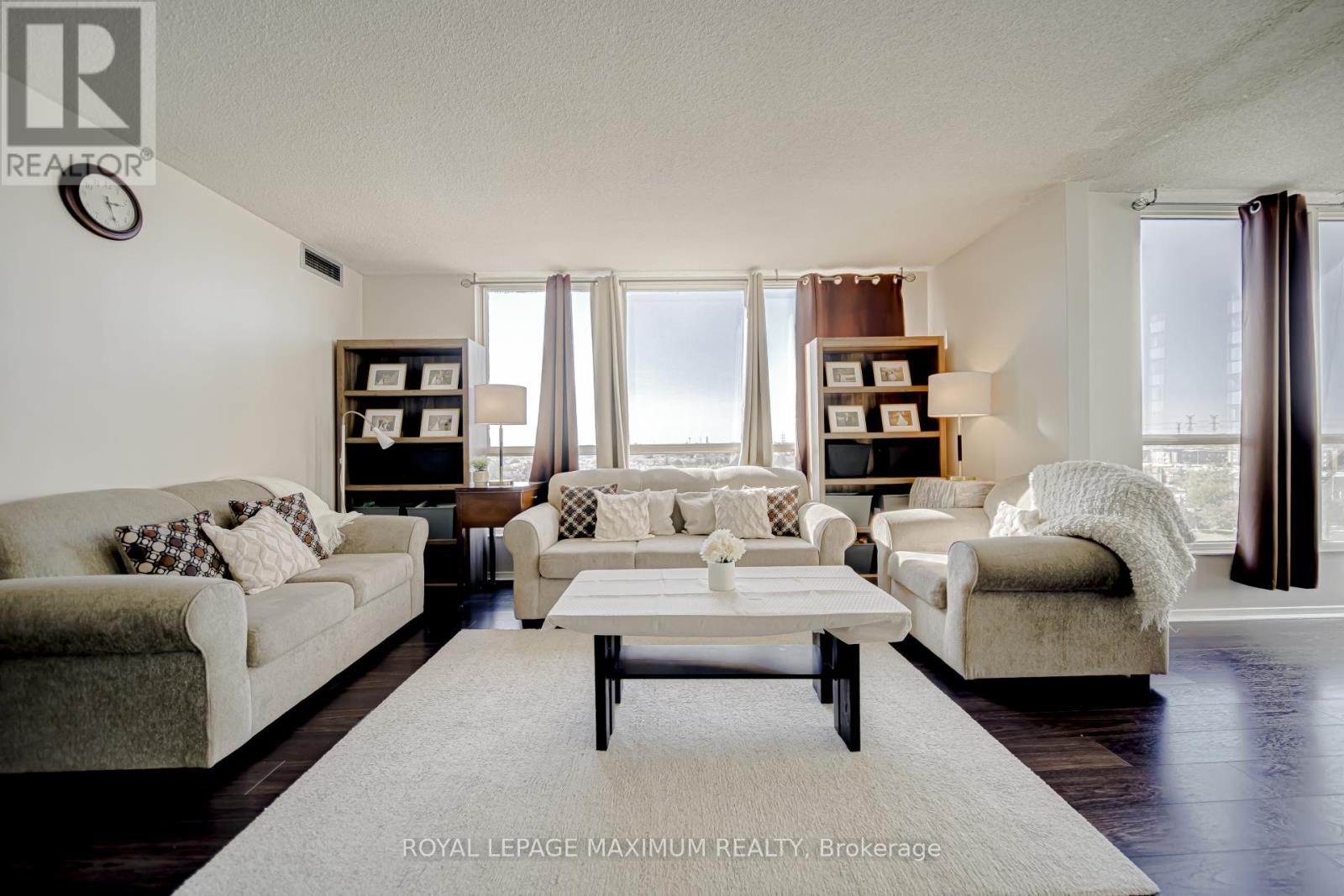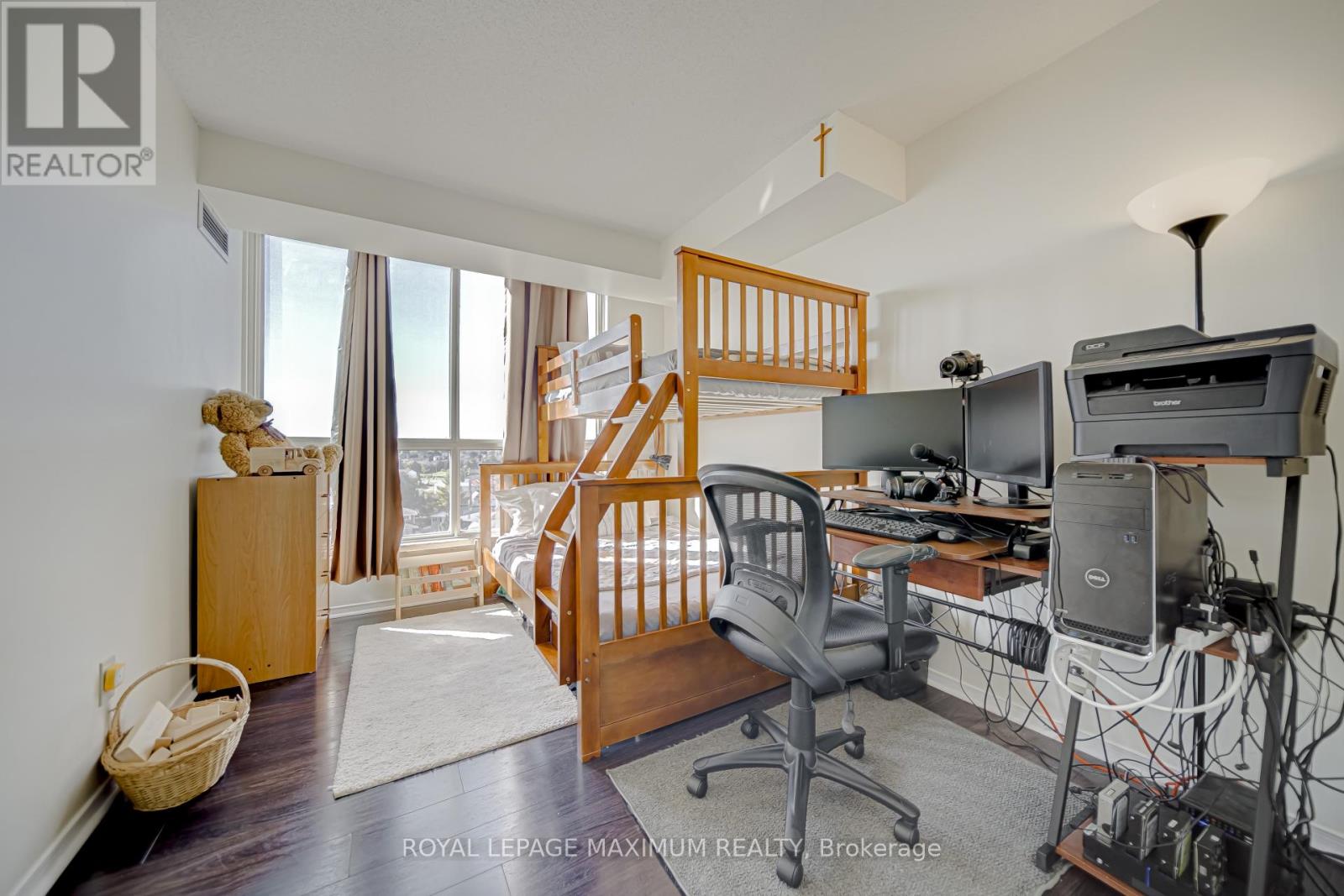908 - 2901 Kipling Avenue Toronto, Ontario M9V 5E5
$539,800Maintenance, Heat, Water, Common Area Maintenance, Insurance, Parking
$869.74 Monthly
Maintenance, Heat, Water, Common Area Maintenance, Insurance, Parking
$869.74 MonthlyWelcome to condo living at its best! Come and Discover this sun-filled corner unit in a prime location. This condo features an updated kitchen and bathrooms! This spacious corner unit features 2 bedrooms and 2 full baths. The kitchen boasts a granite countertop, ceramic backsplash and plenty of storage space. The dining room is surrounded by large windows and is great for entertaining. Conveniently located next to a park and The Humber River conservation & trails. Enjoy beautiful amenities, such as a gym, sauna, outdoor pool, and updated party room. Easy access to Highways 27, 427 & 407 and close to York University, airport, shopping, and all amenities. Come view this gem today! **** EXTRAS **** Stainless Steel Fridge, Stainless Steel Stove, Stainless Steel Dishwasher, Stackable washer/dryer (2021), All Electrical Light Fixtures, Microwave, and all window coverings. (id:50886)
Property Details
| MLS® Number | W9512000 |
| Property Type | Single Family |
| Community Name | Mount Olive-Silverstone-Jamestown |
| AmenitiesNearBy | Park, Public Transit, Schools |
| CommunityFeatures | Pet Restrictions |
| Features | Conservation/green Belt |
| ParkingSpaceTotal | 1 |
| PoolType | Outdoor Pool |
| Structure | Squash & Raquet Court |
Building
| BathroomTotal | 2 |
| BedroomsAboveGround | 2 |
| BedroomsTotal | 2 |
| Amenities | Exercise Centre, Recreation Centre, Party Room, Sauna |
| CoolingType | Central Air Conditioning |
| ExteriorFinish | Concrete |
| FireProtection | Security System |
| FlooringType | Ceramic, Laminate |
| HeatingFuel | Natural Gas |
| HeatingType | Forced Air |
| SizeInterior | 999.992 - 1198.9898 Sqft |
| Type | Apartment |
Parking
| Underground |
Land
| Acreage | No |
| LandAmenities | Park, Public Transit, Schools |
Rooms
| Level | Type | Length | Width | Dimensions |
|---|---|---|---|---|
| Main Level | Kitchen | 6 m | 2.46 m | 6 m x 2.46 m |
| Main Level | Living Room | 4.9 m | 4.44 m | 4.9 m x 4.44 m |
| Main Level | Dining Room | 3.24 m | 2.7 m | 3.24 m x 2.7 m |
| Main Level | Primary Bedroom | 4.04 m | 3.19 m | 4.04 m x 3.19 m |
| Main Level | Bedroom | 3.5 m | 2.67 m | 3.5 m x 2.67 m |
Interested?
Contact us for more information
Robert Pella
Salesperson
7694 Islington Avenue, 2nd Floor
Vaughan, Ontario L4L 1W3







































