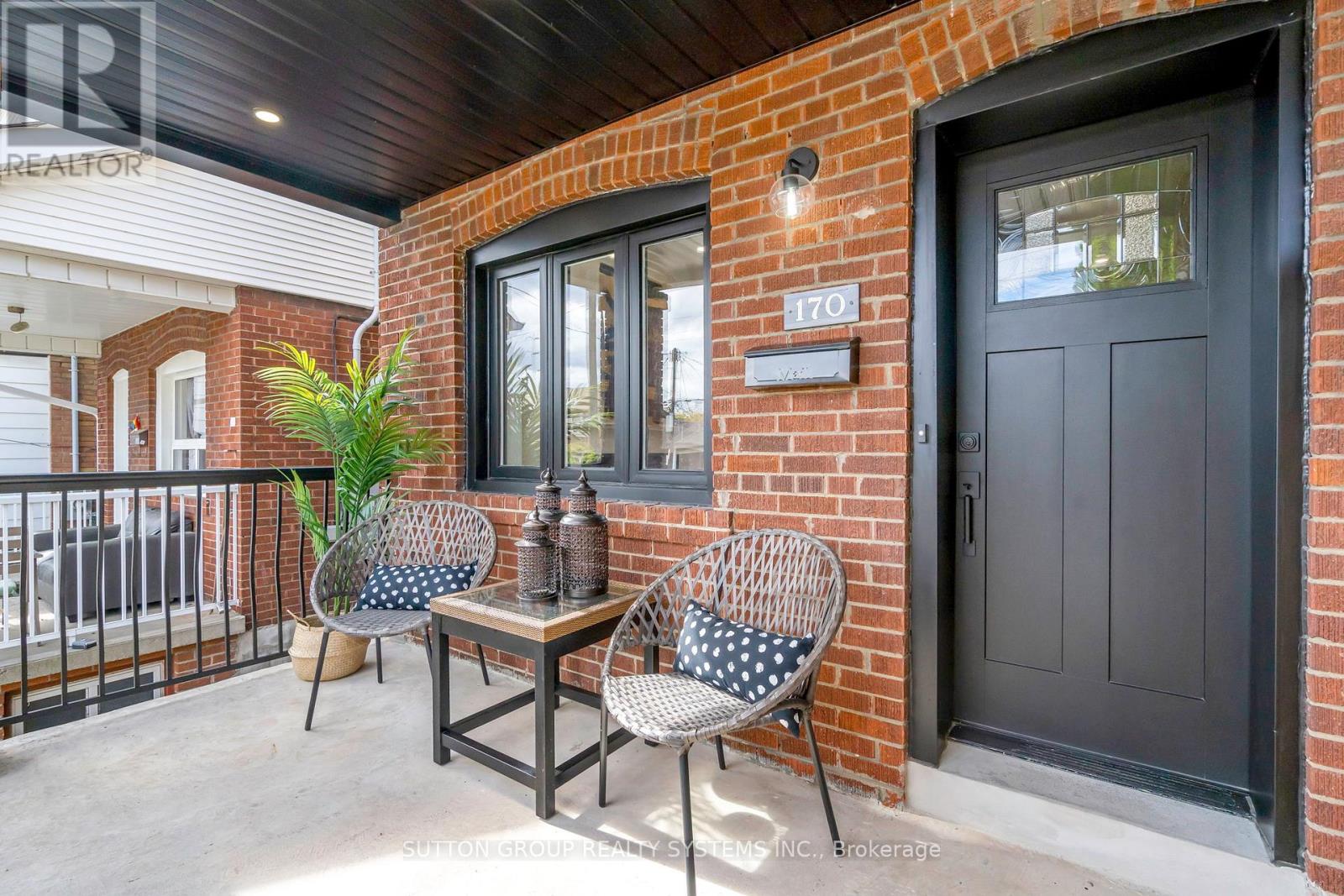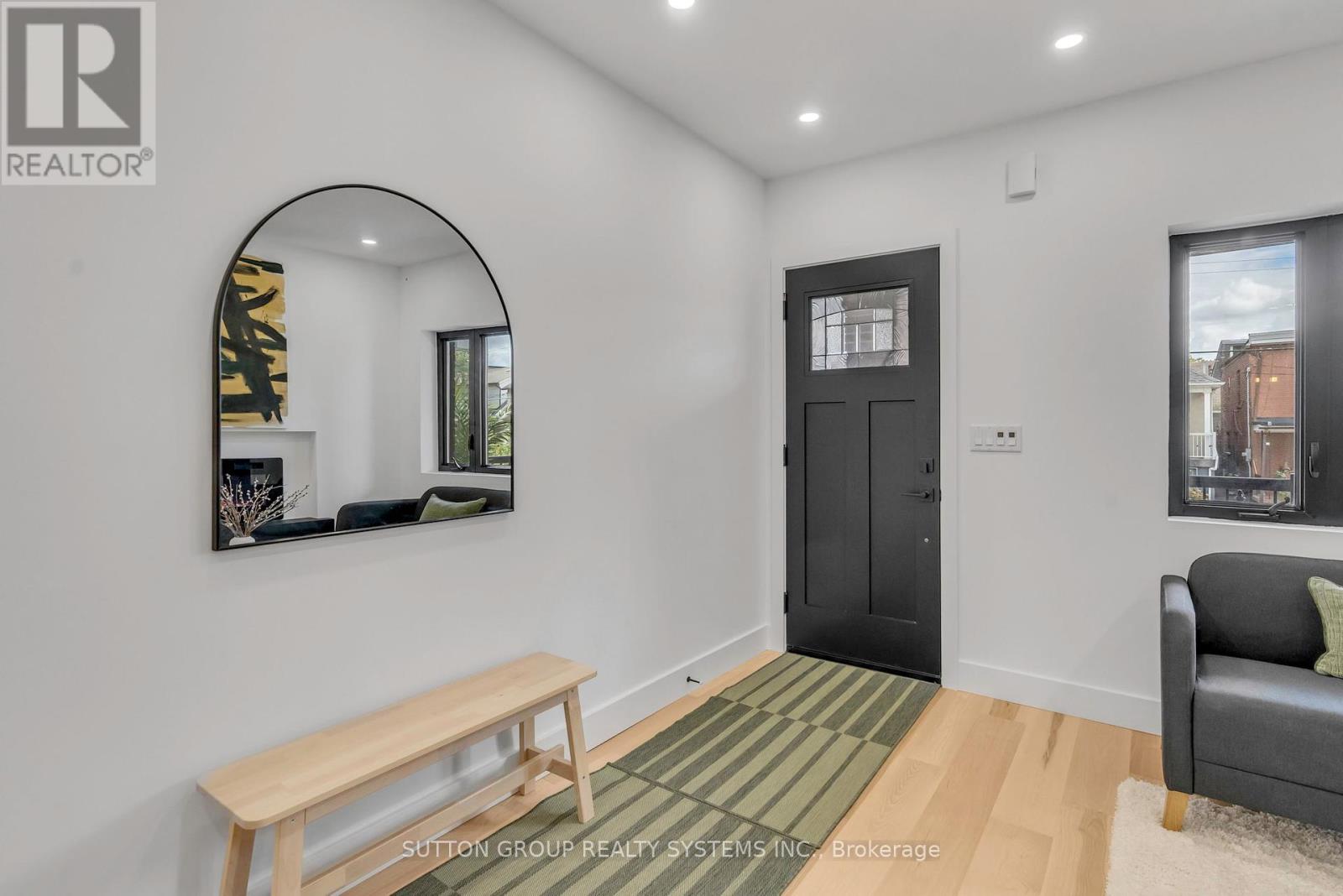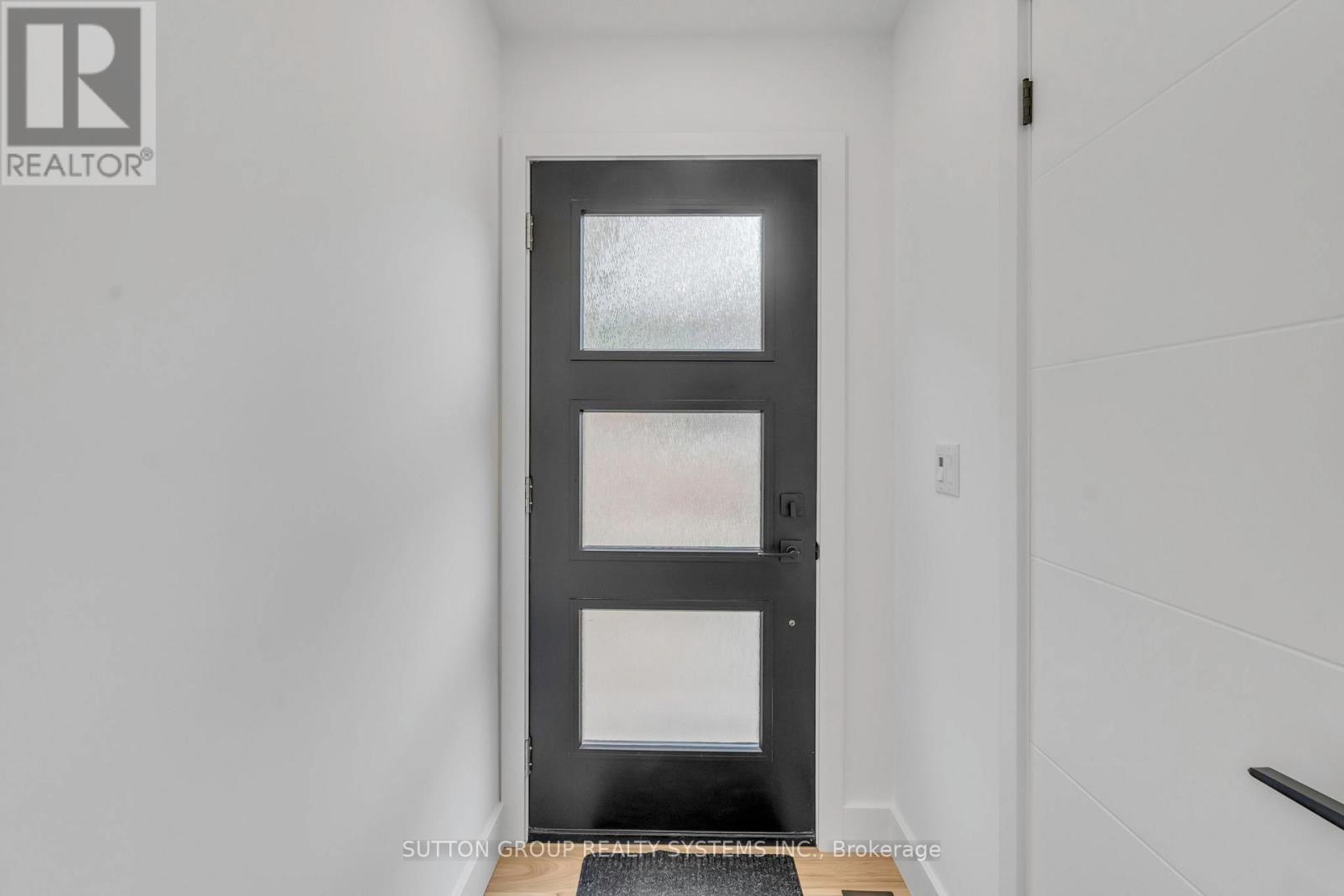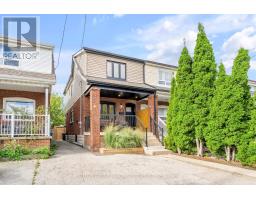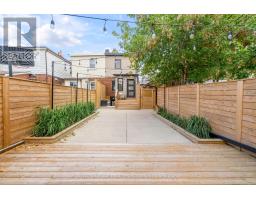Main/2 - 170 Prescott Avenue Toronto, Ontario M6N 3H1
3 Bedroom
2 Bathroom
Fireplace
Central Air Conditioning
Forced Air
$3,800 Monthly
Fully renovated open concept main floor w/modern kitchen, bright living/dining area, new engineered hardwood floor & new lightings, new doors & new windows, electric fireplace, Walkout to fully fenced backyard for entertainment. Second floor features 3 bedrooms, 4 pcs bathroom & a laundry area! Beautiful & spacious backyard, motion sensor lightings along the mutual drive & backyard, new shed w/electrical.This move in ready house sits in a family friendly street located close To shops, schools, parks, Ttc And Steps from Trendy Corso Italia, future Up-Express station within walking distance. (id:50886)
Property Details
| MLS® Number | W9511929 |
| Property Type | Single Family |
| Community Name | Weston-Pellam Park |
| Features | In Suite Laundry |
| ParkingSpaceTotal | 1 |
Building
| BathroomTotal | 2 |
| BedroomsAboveGround | 3 |
| BedroomsTotal | 3 |
| Appliances | Dishwasher, Dryer, Refrigerator, Stove, Washer |
| ConstructionStyleAttachment | Semi-detached |
| CoolingType | Central Air Conditioning |
| ExteriorFinish | Brick, Vinyl Siding |
| FireplacePresent | Yes |
| FlooringType | Hardwood |
| FoundationType | Concrete |
| HalfBathTotal | 1 |
| HeatingFuel | Natural Gas |
| HeatingType | Forced Air |
| StoriesTotal | 2 |
| Type | House |
| UtilityWater | Municipal Water |
Land
| Acreage | No |
| Sewer | Sanitary Sewer |
Rooms
| Level | Type | Length | Width | Dimensions |
|---|---|---|---|---|
| Second Level | Primary Bedroom | 3.93 m | 3.15 m | 3.93 m x 3.15 m |
| Second Level | Bedroom 2 | 3.58 m | 2.25 m | 3.58 m x 2.25 m |
| Second Level | Bedroom 3 | 3.21 m | 2.51 m | 3.21 m x 2.51 m |
| Ground Level | Living Room | 3.59 m | 3.12 m | 3.59 m x 3.12 m |
| Ground Level | Dining Room | 3.84 m | 3.4 m | 3.84 m x 3.4 m |
| Ground Level | Kitchen | 3.7 m | 3.77 m | 3.7 m x 3.77 m |
Interested?
Contact us for more information
Tenzin Nordhen
Salesperson
Sutton Group Realty Systems Inc.
2186 Bloor St. West
Toronto, Ontario M6S 1N3
2186 Bloor St. West
Toronto, Ontario M6S 1N3


