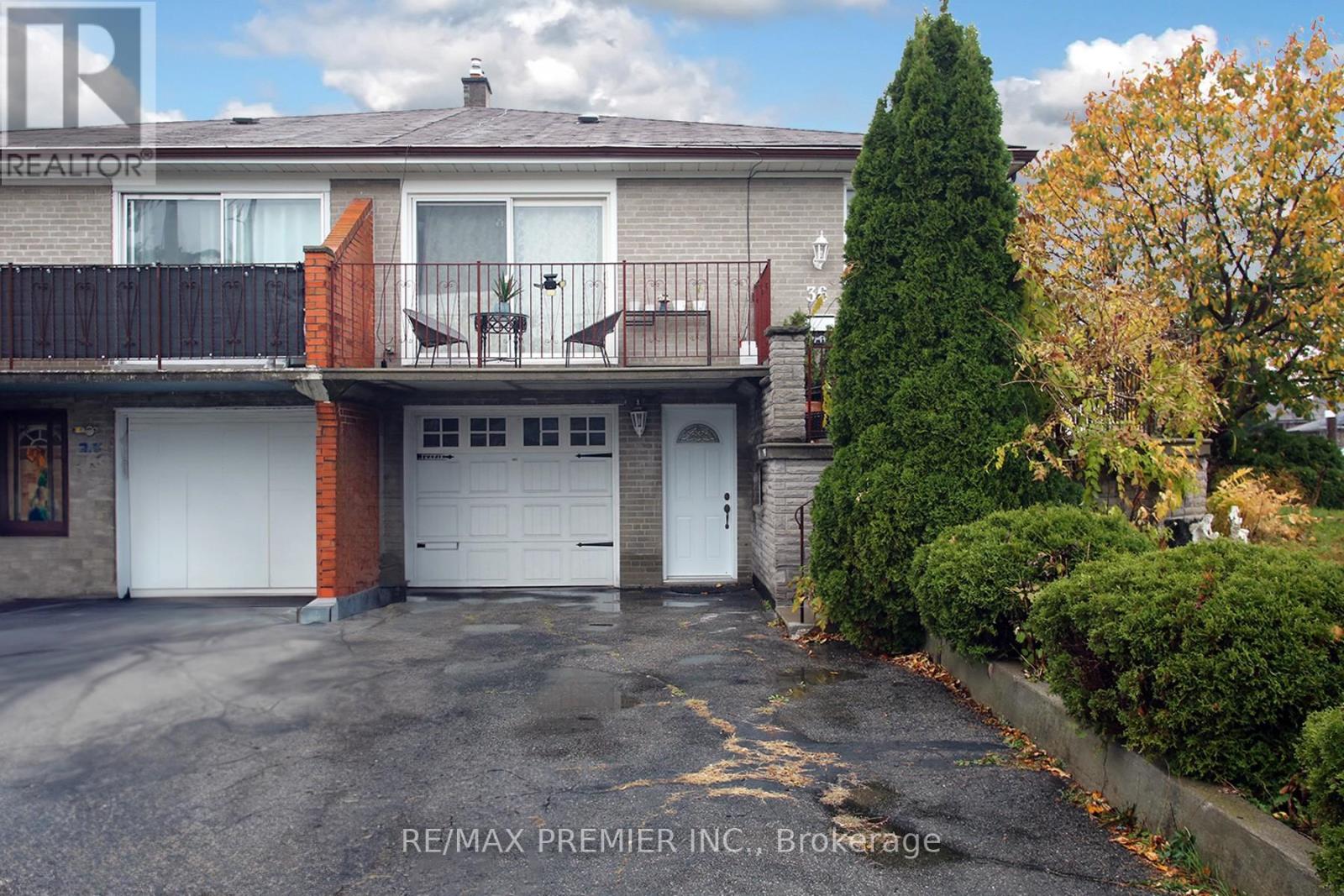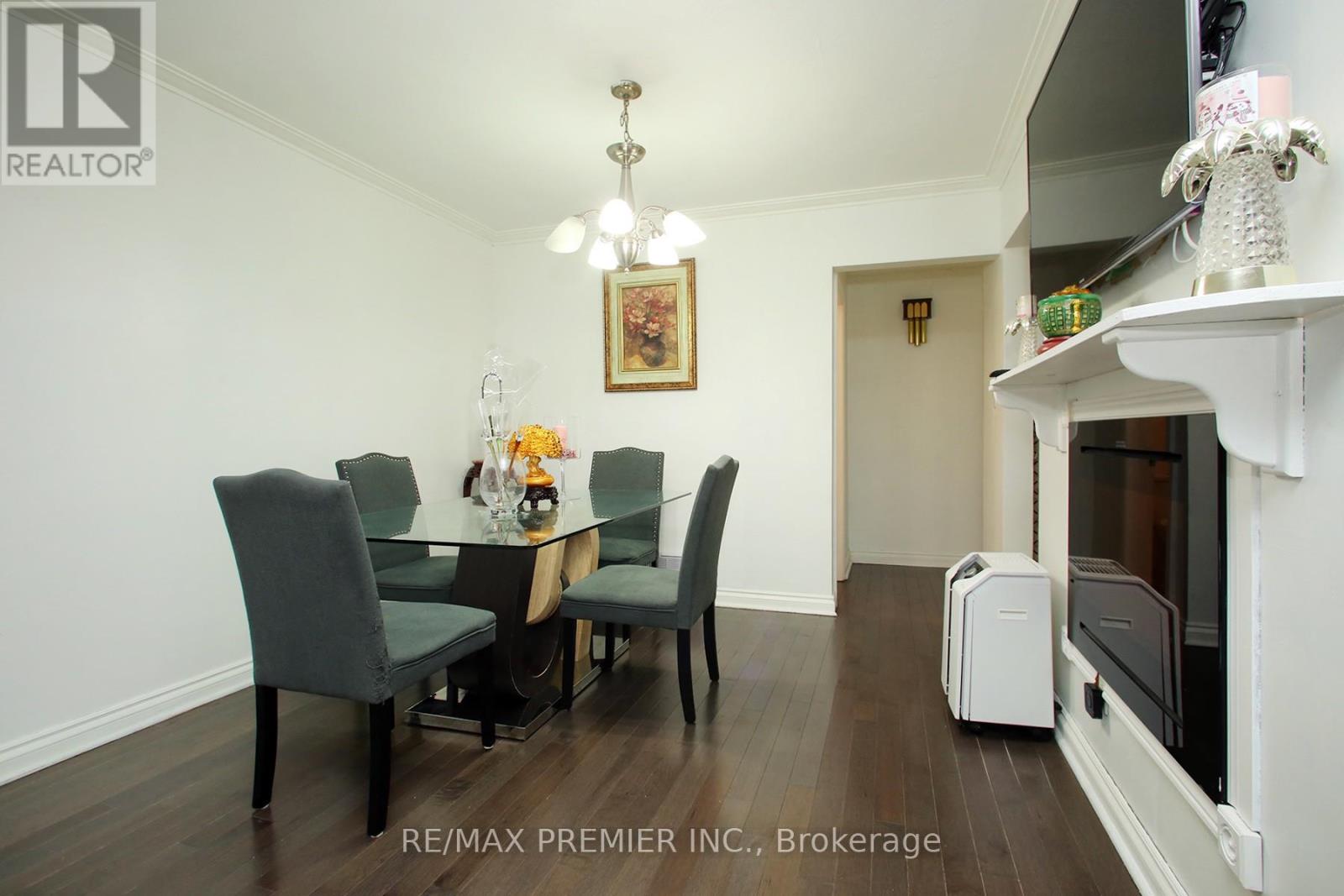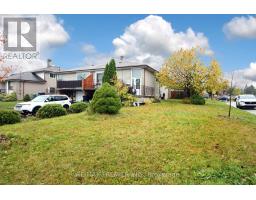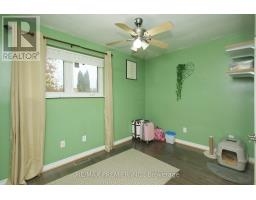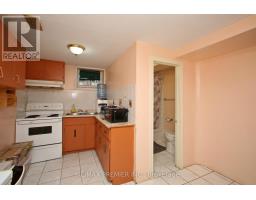36 Newlin Crescent Toronto, Ontario M3L 1X6
$960,000
Immaculate Semi-Detached Raised Bungalow On A Corner Lot Of A Family Friendly Neighborhood In The Heart Of Downsview! Features Hardwood Floors Throughout A Sun bright Living/Dining Room And Spacious 3 Bedrooms With Primary 2-Pc Ensuite And 1 Full Bath On Main Floor. Finished Basement Apartment With Sep Entrance Has 2-Bdrm, Full Bath, And A Kitchen For A Great Income Potential. Newer Windows, Fenced Backyard, Built-In Single Garage, And 6 Car Driveway. Steps To TTC And A Short Distance To Schools, Shopping Plazas, Parks, And Places of Worship. Whether you Are An Investor, a First-Time Buyer, Upsizing, Or Downsizing, This Is An Ideal, Move-In Ready Property! Minutes Away To York University, Downsview TTC Station, Downsview Park and New Concert Venue, Humber River Hospital, And Yorkdale Mall! **** EXTRAS **** Main Floor Fridge (2024), Basement Fridge, 2 Stoves, Built-In Dishwasher, Washer (2024), Dryer, Existing Electric Light Fixtures, All Window Coverings, Central Air Conditioning, Furnace (2021), Electric Fireplace. (id:50886)
Property Details
| MLS® Number | W9511920 |
| Property Type | Single Family |
| Community Name | Glenfield-Jane Heights |
| AmenitiesNearBy | Park, Public Transit, Schools |
| ParkingSpaceTotal | 5 |
Building
| BathroomTotal | 3 |
| BedroomsAboveGround | 3 |
| BedroomsBelowGround | 2 |
| BedroomsTotal | 5 |
| ArchitecturalStyle | Raised Bungalow |
| BasementFeatures | Apartment In Basement, Separate Entrance |
| BasementType | N/a |
| ConstructionStyleAttachment | Semi-detached |
| CoolingType | Central Air Conditioning |
| ExteriorFinish | Brick |
| FireplacePresent | Yes |
| FlooringType | Ceramic, Hardwood, Laminate |
| FoundationType | Unknown |
| HalfBathTotal | 1 |
| HeatingFuel | Natural Gas |
| HeatingType | Forced Air |
| StoriesTotal | 1 |
| Type | House |
| UtilityWater | Municipal Water |
Parking
| Garage |
Land
| Acreage | No |
| LandAmenities | Park, Public Transit, Schools |
| Sewer | Sanitary Sewer |
| SizeDepth | 123 Ft ,10 In |
| SizeFrontage | 38 Ft ,5 In |
| SizeIrregular | 38.44 X 123.85 Ft |
| SizeTotalText | 38.44 X 123.85 Ft |
Rooms
| Level | Type | Length | Width | Dimensions |
|---|---|---|---|---|
| Basement | Recreational, Games Room | 3.56 m | 2.7 m | 3.56 m x 2.7 m |
| Basement | Bedroom 4 | 3.08 m | 2.7 m | 3.08 m x 2.7 m |
| Basement | Bedroom 5 | 2.48 m | 2.48 m | 2.48 m x 2.48 m |
| Basement | Kitchen | 2.48 m | 1.85 m | 2.48 m x 1.85 m |
| Basement | Dining Room | 2.13 m | 1.24 m | 2.13 m x 1.24 m |
| Main Level | Kitchen | 3.65 m | 2.88 m | 3.65 m x 2.88 m |
| Main Level | Dining Room | 3.09 m | 2.88 m | 3.09 m x 2.88 m |
| Main Level | Primary Bedroom | 4.54 m | 3.18 m | 4.54 m x 3.18 m |
| Main Level | Bedroom 2 | 4.06 m | 3.18 m | 4.06 m x 3.18 m |
| Main Level | Bedroom 3 | 3.55 m | 2.84 m | 3.55 m x 2.84 m |
Interested?
Contact us for more information
Ronaldo Levert
Salesperson
1885 Wilson Ave Ste 200a
Toronto, Ontario M9M 1A2

