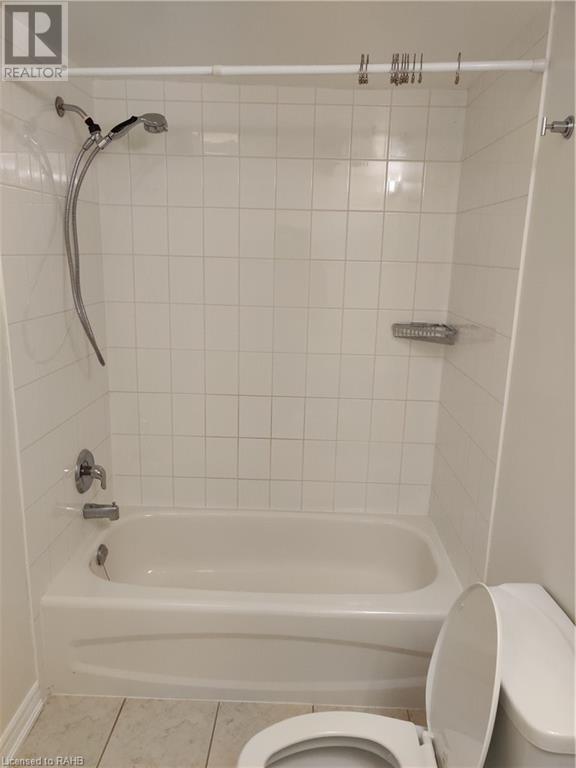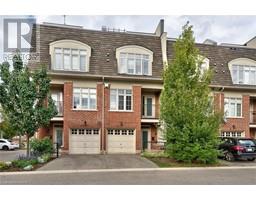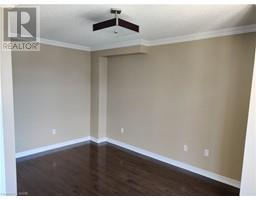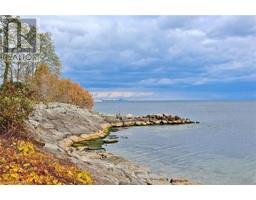96 Nelson Street W Unit# 31 Oakville, Ontario L6L 3H8
2 Bedroom
3 Bathroom
1800 sqft
3 Level
Forced Air
$4,000 Monthly
EXECUTIVE TOWNHOUSE For Lease. 2 Bed + Den, 2.5 Bath Located in the heart of Bronte Village. Features many upgrades. Hardwood floors throughout. Upgraded Kitchen with Stainless Steel Appliances and Quartz Counter tops and spacious pantry. Main floor Laundry. Second level offers Two Large bedrooms, Ensuite, Main Bathroom, and a large Den. Huge roof top terrace. GREAT LOCATION! Steps to the lake, marina, shops, restaurants, waterfront trails. Minutes to Bronte GO station and QEW. (id:50886)
Property Details
| MLS® Number | XH4203253 |
| Property Type | Single Family |
| AmenitiesNearBy | Marina, Public Transit, Schools |
| CommunityFeatures | Community Centre |
| EquipmentType | None |
| Features | Balcony, Paved Driveway, No Pet Home |
| ParkingSpaceTotal | 1 |
| RentalEquipmentType | None |
Building
| BathroomTotal | 3 |
| BedroomsAboveGround | 2 |
| BedroomsTotal | 2 |
| ArchitecturalStyle | 3 Level |
| ConstructedDate | 2008 |
| ConstructionStyleAttachment | Attached |
| ExteriorFinish | Brick, Stucco |
| FireProtection | Alarm System |
| HalfBathTotal | 1 |
| HeatingFuel | Natural Gas |
| HeatingType | Forced Air |
| StoriesTotal | 3 |
| SizeInterior | 1800 Sqft |
| Type | Row / Townhouse |
| UtilityWater | Municipal Water |
Parking
| Attached Garage |
Land
| Acreage | No |
| LandAmenities | Marina, Public Transit, Schools |
| Sewer | Municipal Sewage System |
| SizeDepth | 77 Ft |
| SizeFrontage | 16 Ft |
| SizeTotalText | Under 1/2 Acre |
| ZoningDescription | Cr3/cbd |
Rooms
| Level | Type | Length | Width | Dimensions |
|---|---|---|---|---|
| Second Level | 2pc Bathroom | ' x ' | ||
| Second Level | Laundry Room | ' x ' | ||
| Second Level | Kitchen | 9'0'' x 12'4'' | ||
| Second Level | Dining Room | 15'6'' x 11'7'' | ||
| Second Level | Living Room | 12'0'' x 21'0'' | ||
| Third Level | 4pc Bathroom | ' x ' | ||
| Third Level | 3pc Bathroom | ' x ' | ||
| Third Level | Den | 8'7'' x 10'0'' | ||
| Third Level | Bedroom | 13'7'' x 14'7'' | ||
| Third Level | Primary Bedroom | 15'6'' x 11'3'' |
https://www.realtor.ca/real-estate/27427188/96-nelson-street-w-unit-31-oakville
Interested?
Contact us for more information
Patrick Mathew
Salesperson
Right At Home Realty
5111 New Street Unit 104
Burlington, Ontario L7L 1V2
5111 New Street Unit 104
Burlington, Ontario L7L 1V2



























































