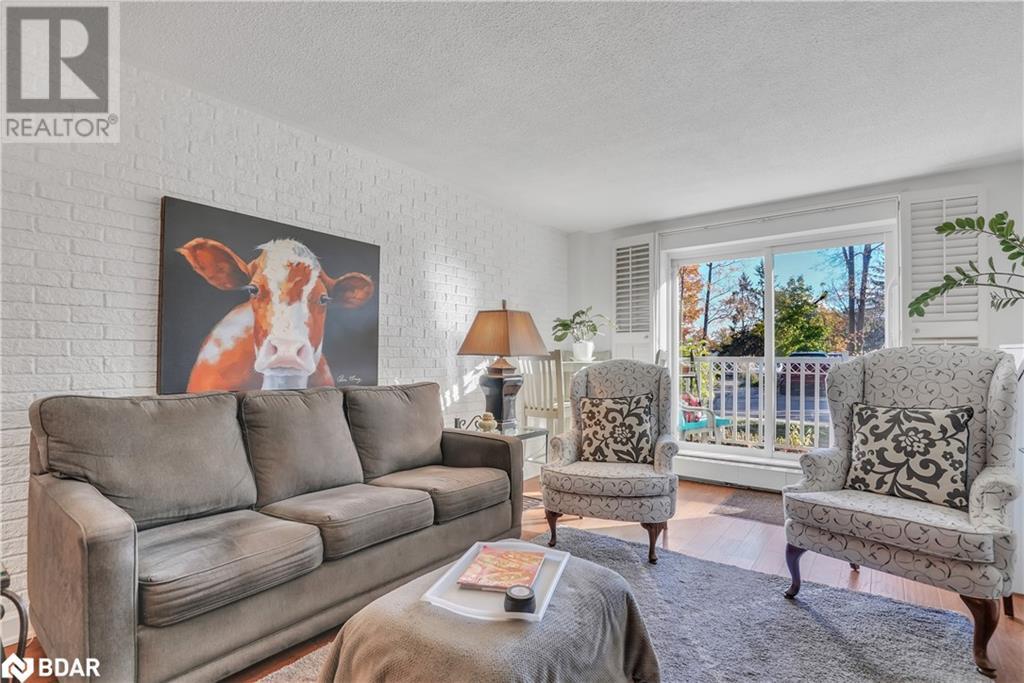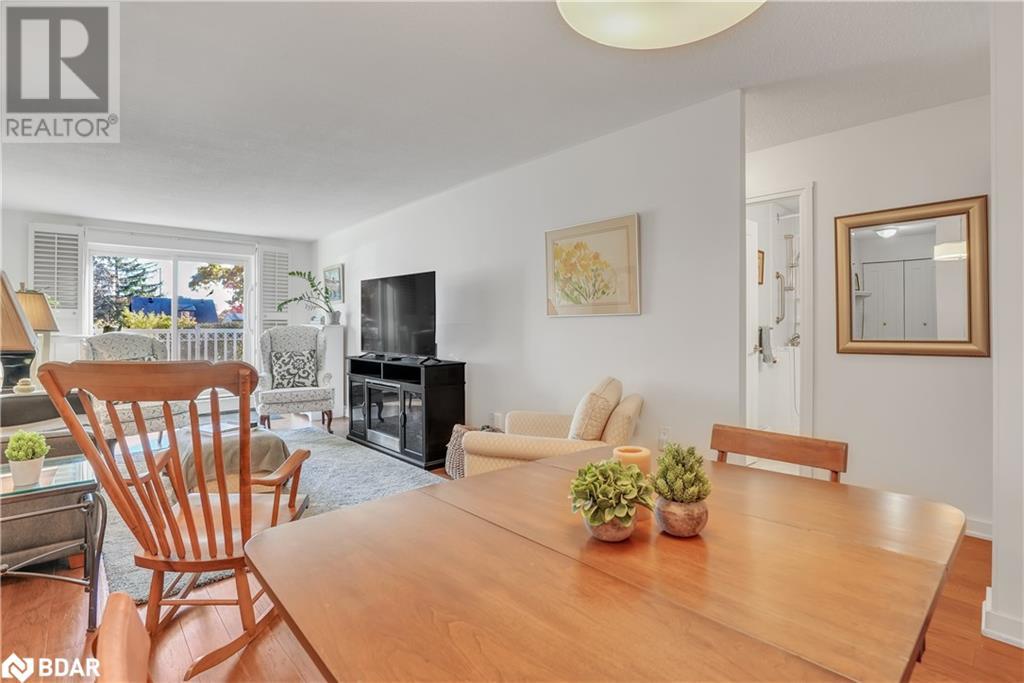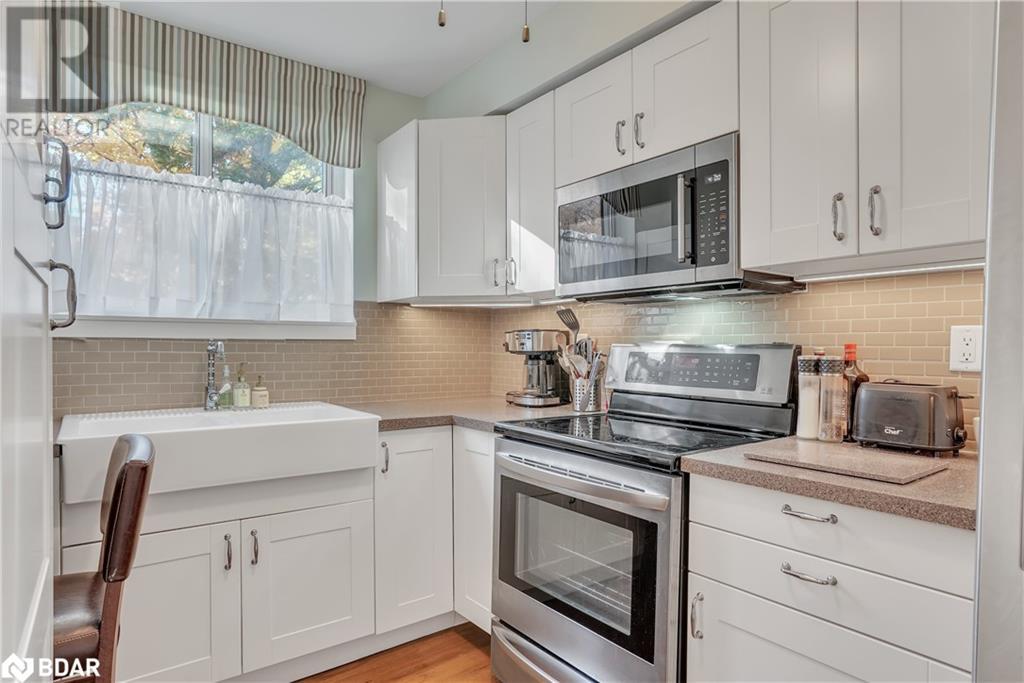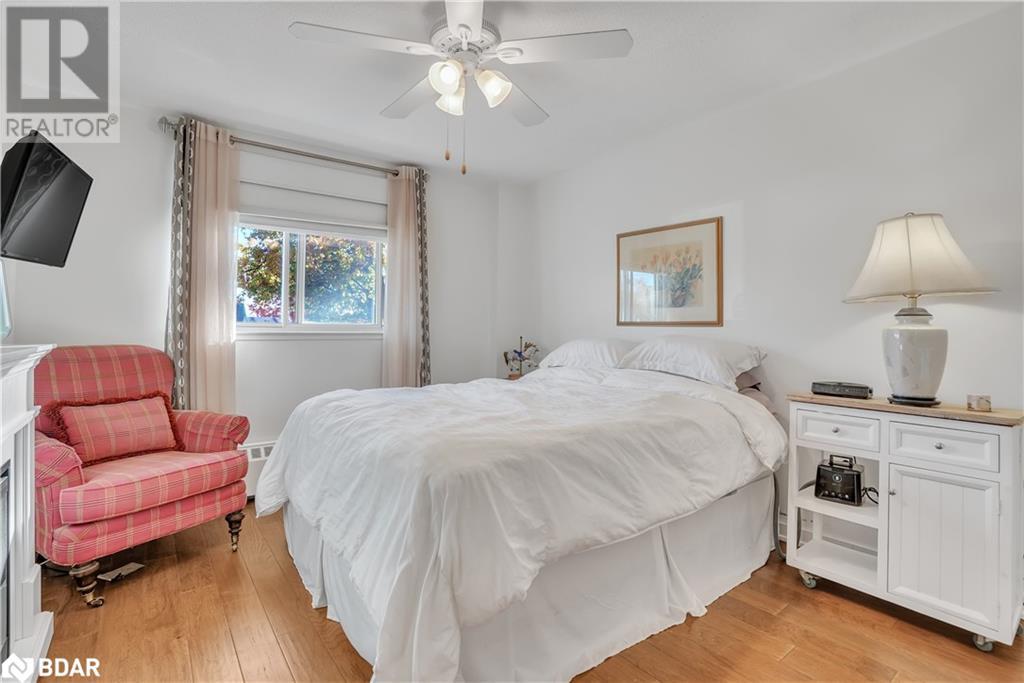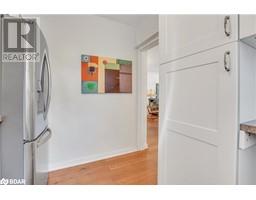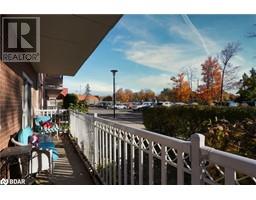414 Blake Street Unit# 104 Barrie, Ontario L4M 5J7
$329,900Maintenance, Heat, Electricity, Water
$639.97 Monthly
Maintenance, Heat, Electricity, Water
$639.97 MonthlyWOW, take a look at this East End beauty! This ground floor, 1 bedroom, 1 bath condo unit in Barrie's Desirable East End is the perfect place to call home. Located a short walk from shopping, dining, walking/biking trail, and beautiful Johnson's Beach and Kempenfelt Bay. This condo offers easy access to public transit and HWY 400/11 access. This well maintained building is quiet and offers visitor parking, a party room for gatherings, all situated on a nicely landscaped property. The spacious condo unit offers an open living room and dining room area with sliding door walk-out to the ground floor terrace, and character filled brick feature wall, an updated kitchen with functional layout and window to add natural light, as well as a great sized bedroom and 4pc bath with accessible tub/shower combo. This condo unit is tastefully decorated and move-in ready. It doesn't get much better than this being so close to the active Downtown Barrie, while still being in a quiet East End neighbourhood. (id:50886)
Open House
This property has open houses!
1:00 pm
Ends at:3:00 pm
Property Details
| MLS® Number | 40668156 |
| Property Type | Single Family |
| AmenitiesNearBy | Golf Nearby, Park, Place Of Worship, Playground, Public Transit, Schools, Shopping |
| Features | Southern Exposure, Balcony |
| ParkingSpaceTotal | 1 |
| StorageType | Locker |
Building
| BathroomTotal | 1 |
| BedroomsAboveGround | 1 |
| BedroomsTotal | 1 |
| Amenities | Party Room |
| Appliances | Refrigerator, Stove |
| BasementType | None |
| ConstructionStyleAttachment | Attached |
| CoolingType | Window Air Conditioner |
| ExteriorFinish | Brick, Other |
| HeatingFuel | Natural Gas |
| HeatingType | Boiler |
| StoriesTotal | 1 |
| SizeInterior | 669 Sqft |
| Type | Apartment |
| UtilityWater | Municipal Water |
Land
| Acreage | No |
| LandAmenities | Golf Nearby, Park, Place Of Worship, Playground, Public Transit, Schools, Shopping |
| Sewer | Municipal Sewage System |
| SizeTotalText | Unknown |
| ZoningDescription | Mr1 |
Rooms
| Level | Type | Length | Width | Dimensions |
|---|---|---|---|---|
| Main Level | Dining Room | 11'2'' x 6'11'' | ||
| Main Level | 4pc Bathroom | Measurements not available | ||
| Main Level | Bedroom | 11'8'' x 10'6'' | ||
| Main Level | Kitchen | 10'6'' x 8'1'' | ||
| Main Level | Living Room | 19'4'' x 11'2'' |
https://www.realtor.ca/real-estate/27583553/414-blake-street-unit-104-barrie
Interested?
Contact us for more information
Brian Fockler
Salesperson
218 Bayfield St.#200
Barrie, Ontario L4M 3B5

