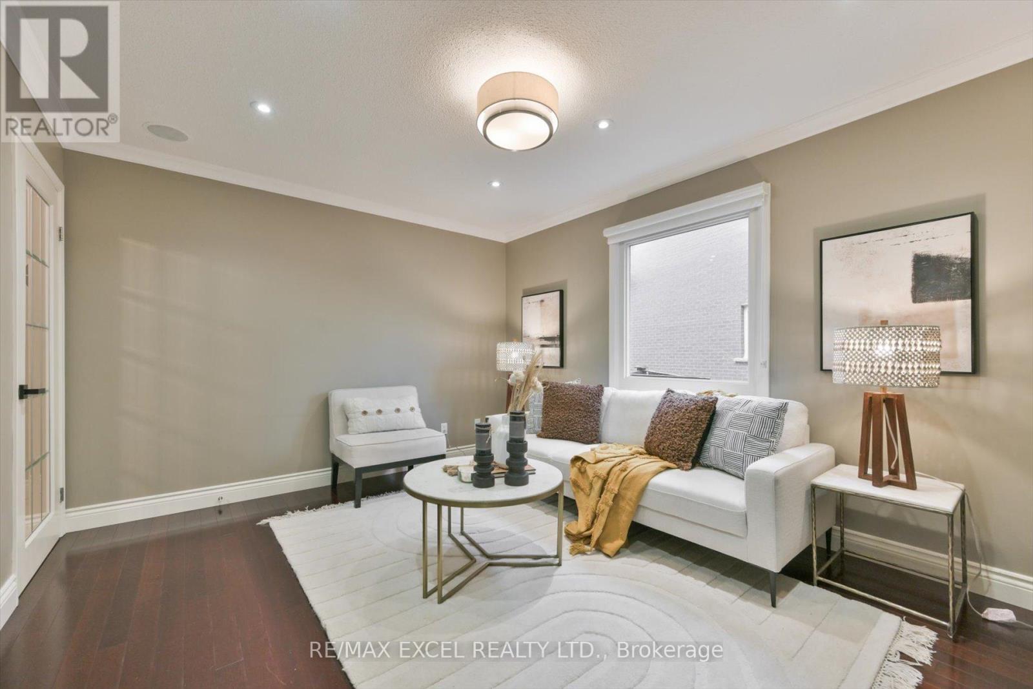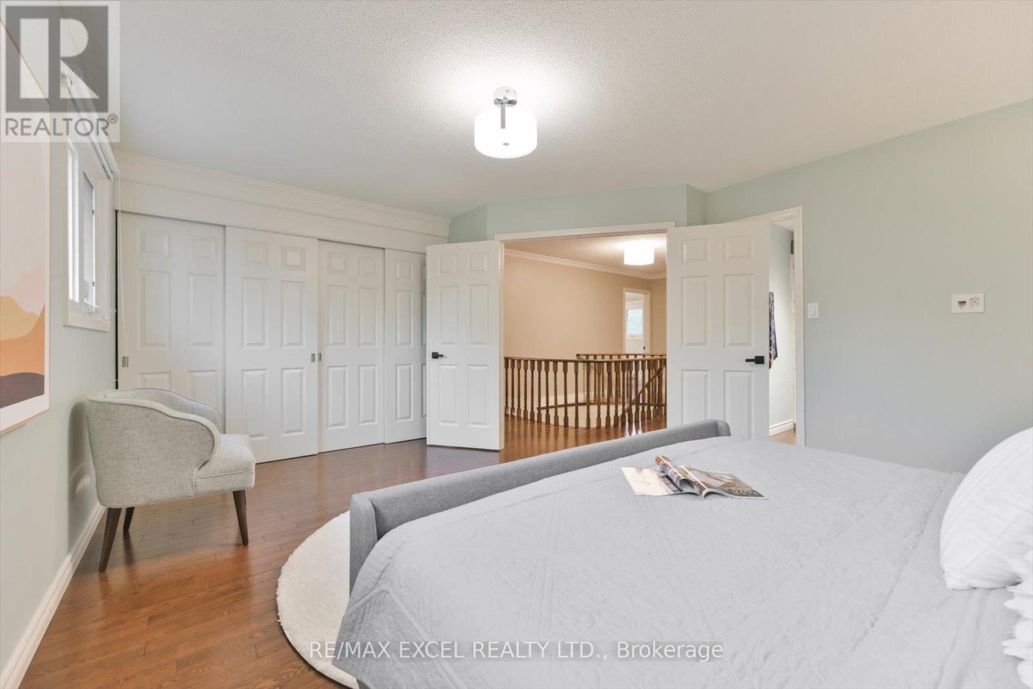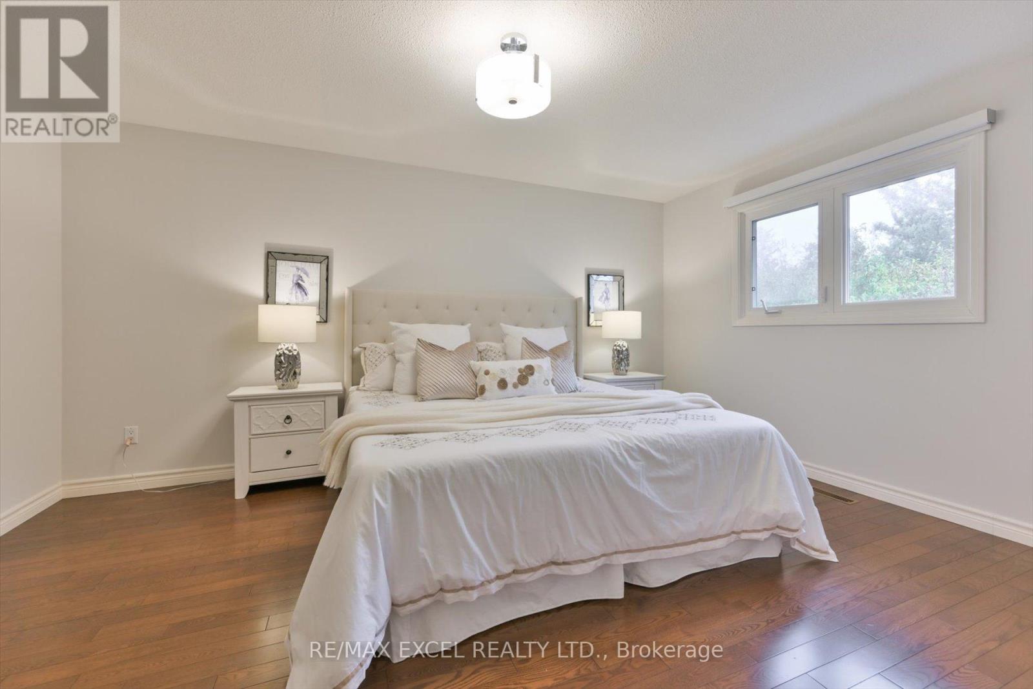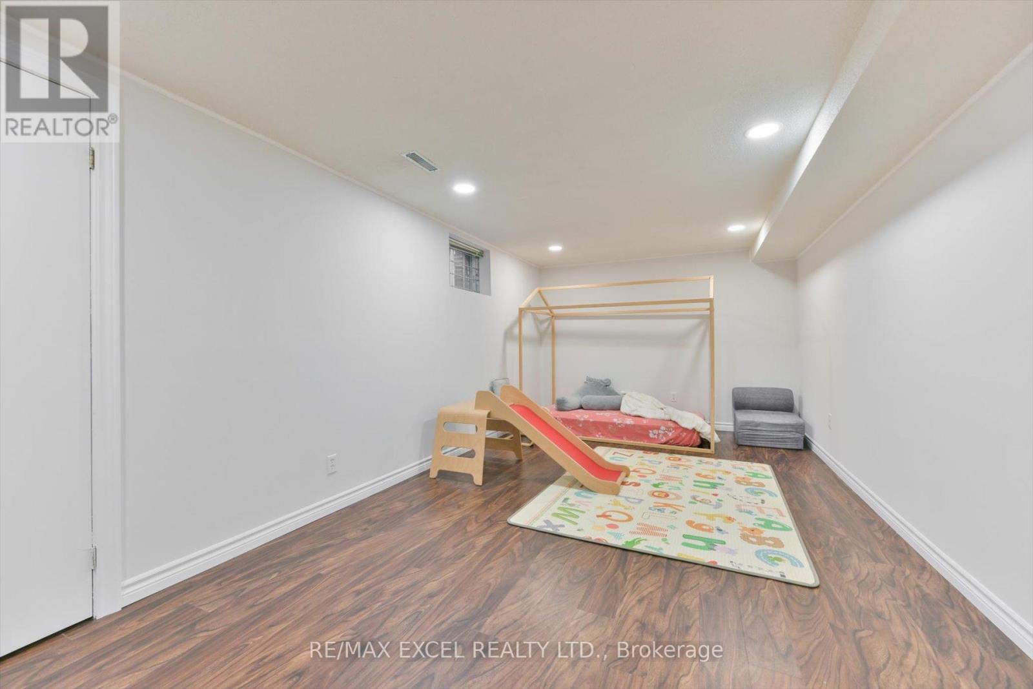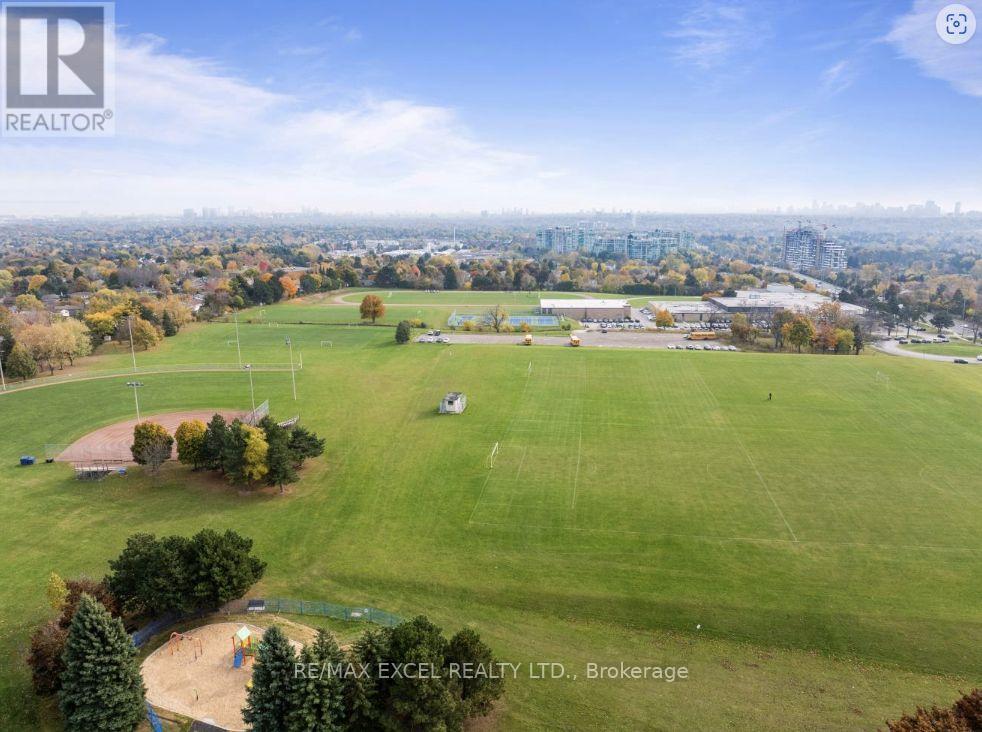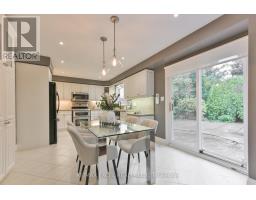19 Sycamore Drive Markham, Ontario L3T 5V3
$1,838,000
Don't miss this well maintained, renovated, elegant residence nestled in the prestigious Thornhill Community on a quiet street. This 4-bedroom home boasts a functional layout with formal living, dining & family rooms. The spacious family room features a fireplace & a large window overlooking the swimming pool & the park. The huge kitchen includes a breakfast area and a walk-out to the rear yard backing onto Reservoir Park. Extra cabinets. Hardwood flooring throughout. Lots of pot lights. The 2nd floor features 4 traditional bedrooms. Basement is finished with an open concept recreation room with electric fireplace & another bedroom. Sprinkler system in the front & rear yard. Newer Furnace and A/C with 10 Yrs Warranty. Convenient location and quiet neighborhood close to supermarkets, shops, restaurants, public transit, top ranking schools & Hwy 407. 4 mins to go train station. **** EXTRAS **** All existing electric light fixtures & window coverings, fridge, stove, B/I microwave with exhaust hood, B/I dishwasher, washer & dryer, garage door remote control, in-ground sprinkler system, pool equipment. (id:50886)
Property Details
| MLS® Number | N9843106 |
| Property Type | Single Family |
| Community Name | Aileen-Willowbrook |
| AmenitiesNearBy | Public Transit, Schools, Park, Place Of Worship |
| CommunityFeatures | Community Centre |
| Features | Conservation/green Belt |
| ParkingSpaceTotal | 6 |
| PoolType | Inground Pool |
Building
| BathroomTotal | 3 |
| BedroomsAboveGround | 4 |
| BedroomsBelowGround | 1 |
| BedroomsTotal | 5 |
| BasementDevelopment | Finished |
| BasementType | N/a (finished) |
| ConstructionStyleAttachment | Detached |
| CoolingType | Central Air Conditioning |
| ExteriorFinish | Brick |
| FireplacePresent | Yes |
| FlooringType | Hardwood |
| FoundationType | Poured Concrete |
| HalfBathTotal | 1 |
| HeatingFuel | Natural Gas |
| HeatingType | Forced Air |
| StoriesTotal | 2 |
| Type | House |
| UtilityWater | Municipal Water |
Parking
| Attached Garage |
Land
| Acreage | No |
| LandAmenities | Public Transit, Schools, Park, Place Of Worship |
| Sewer | Sanitary Sewer |
| SizeDepth | 106 Ft ,9 In |
| SizeFrontage | 70 Ft |
| SizeIrregular | 70 X 106.79 Ft ; F 70, E 106.79, W 113.75, R 34 |
| SizeTotalText | 70 X 106.79 Ft ; F 70, E 106.79, W 113.75, R 34 |
Rooms
| Level | Type | Length | Width | Dimensions |
|---|---|---|---|---|
| Second Level | Primary Bedroom | 5.24 m | 4.08 m | 5.24 m x 4.08 m |
| Second Level | Bedroom 2 | 4.6 m | 3.35 m | 4.6 m x 3.35 m |
| Second Level | Bedroom 3 | 4.82 m | 3.35 m | 4.82 m x 3.35 m |
| Second Level | Bedroom 4 | 3.69 m | 2.96 m | 3.69 m x 2.96 m |
| Basement | Bedroom | Measurements not available | ||
| Basement | Recreational, Games Room | Measurements not available | ||
| Main Level | Living Room | 4.91 m | 3.29 m | 4.91 m x 3.29 m |
| Main Level | Dining Room | 4.02 m | 3.38 m | 4.02 m x 3.38 m |
| Main Level | Family Room | 4.91 m | 3.29 m | 4.91 m x 3.29 m |
| Main Level | Kitchen | 5.79 m | 3.29 m | 5.79 m x 3.29 m |
Interested?
Contact us for more information
Michelle Zhao
Salesperson
50 Acadia Ave Suite 120
Markham, Ontario L3R 0B3






