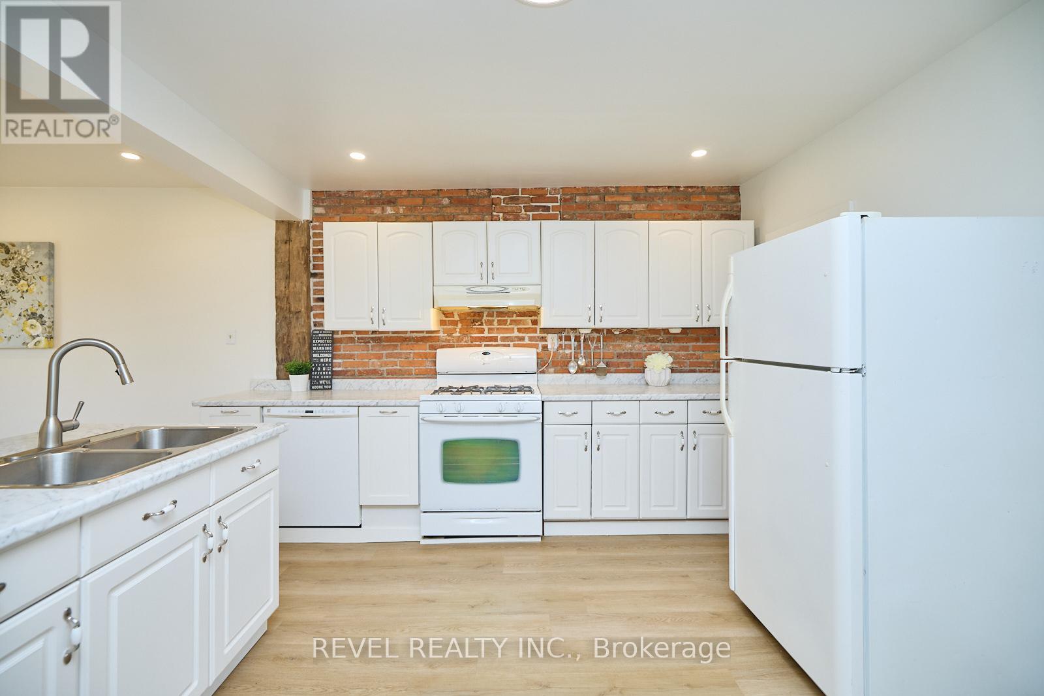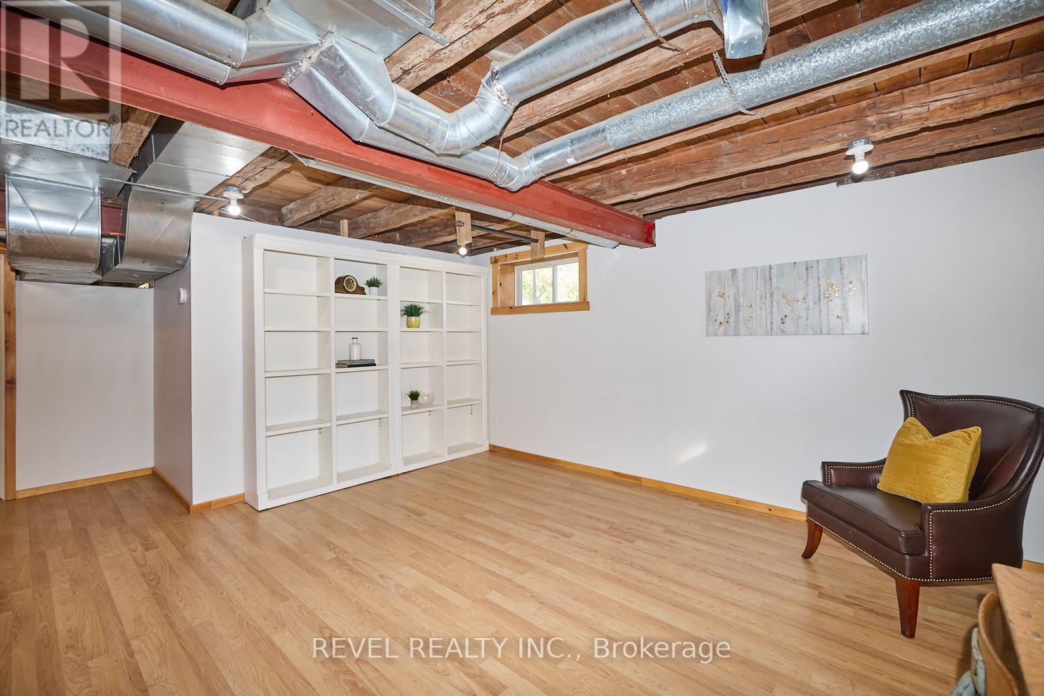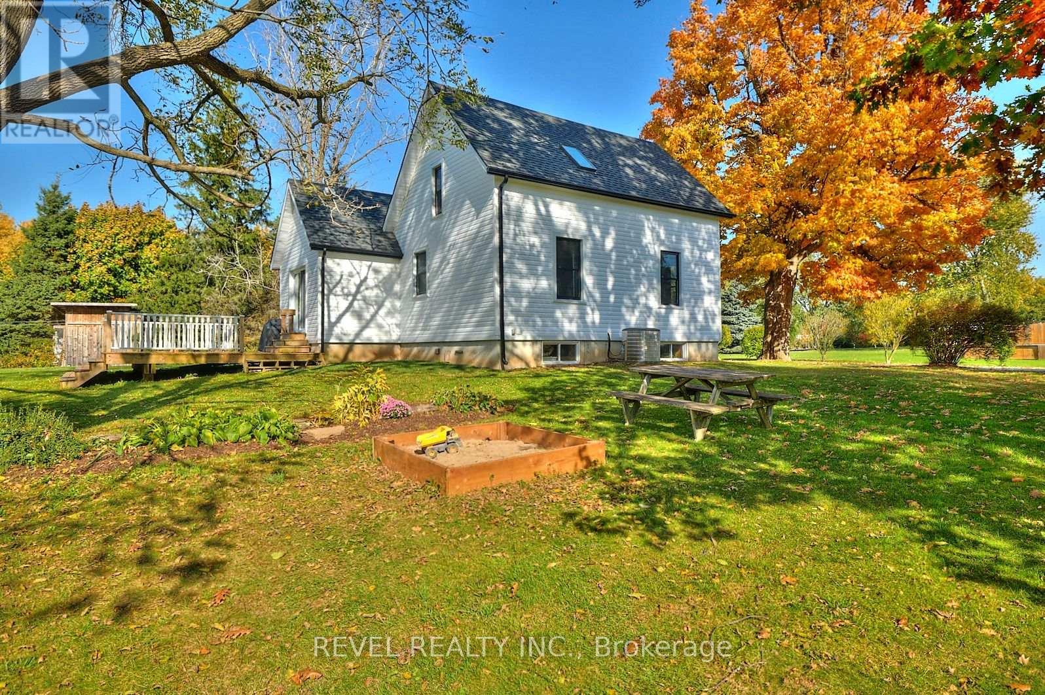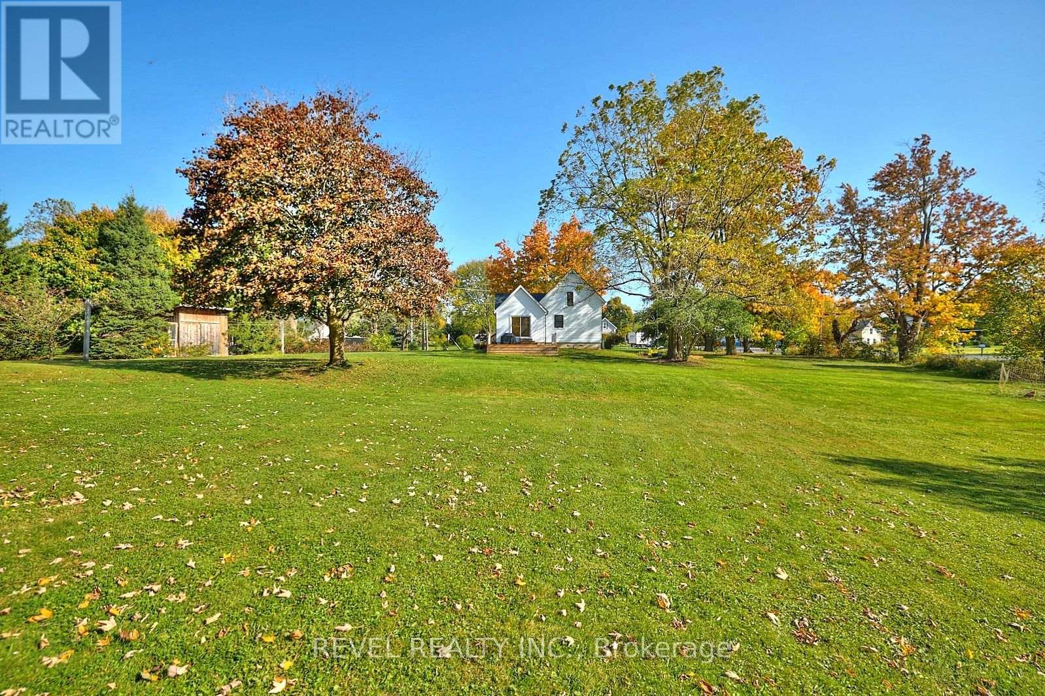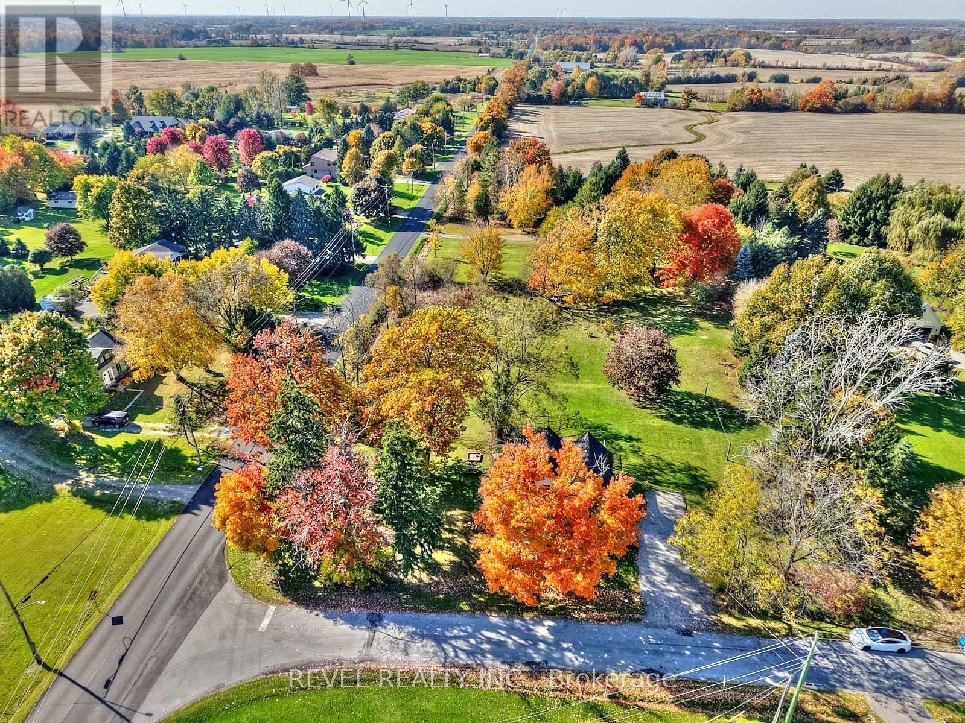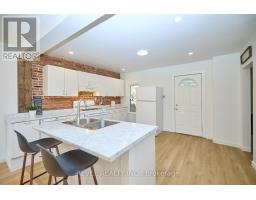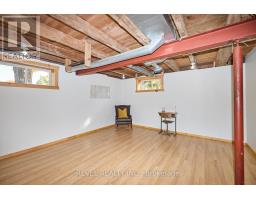1910 Balfour Street Pelham, Ontario L0S 1C0
$799,900
On a peaceful acre in Fenwick's scenic countryside sits 1910 Balfour Street, a charmingly updated four-bedroom farmhouse that truly has so much to offer! Built in 1914, this home has been extensively renovated all while maintaining its original character. Located on a corner lot with frontage on both Balfour Street and Metler Road, this location offers a serene rural retreat just a short drive from both Fonthill and St. Catharines. As you enter, you are greeted by a bright and spacious eat-in kitchen that offers plenty of room for the whole family. The dining area features sliding glass doors that frame beautiful views of the lightly rolling landscape. Beyond the kitchen is the expansive living room featuring several windows and stunning hardwood flooring, creating a warm atmosphere. A main floor bedroom offers flexibility and can be used as a guest room or home office. With natural light streaming in through the skylight above, the second level is bright and airy. To the left, the primary bedroom serves as a peaceful retreat, complete with an ensuite bathroom. The third bedroom is directly across the hall from the primary, ideal for those with young children. The basement, with a poured concrete foundation (2002), high ceilings and large windows, is a standout feature that one would not expect from a home of this era. This level includes a recreation room, fourth bedroom and ample storage space. Situated on a stunning lot, the outside of this home is equally impressive. Offering plenty of room for gardening, hosting or simply relaxing in the peaceful surroundings, this beautifully maintained property adds so much appeal to this home. For those seeking country living without sacrificing proximity to amenities, 1910 Balfour Street offers a truly wonderful balance. Combining modern updates and original charm, all in a tranquil setting, this is the perfect choice for a family just like yours! Major updates in 2024 include: shingles, siding and all above-grade windows. (id:50886)
Property Details
| MLS® Number | X9511807 |
| Property Type | Single Family |
| Community Name | 663 - North Pelham |
| AmenitiesNearBy | Hospital, Park, Place Of Worship, Schools |
| EquipmentType | Water Heater |
| Features | Sump Pump |
| ParkingSpaceTotal | 5 |
| RentalEquipmentType | Water Heater |
| Structure | Deck, Porch, Shed |
Building
| BathroomTotal | 2 |
| BedroomsAboveGround | 3 |
| BedroomsBelowGround | 1 |
| BedroomsTotal | 4 |
| BasementDevelopment | Finished |
| BasementType | Full (finished) |
| ConstructionStyleAttachment | Detached |
| CoolingType | Central Air Conditioning |
| ExteriorFinish | Vinyl Siding |
| FoundationType | Poured Concrete |
| HalfBathTotal | 1 |
| HeatingFuel | Natural Gas |
| HeatingType | Forced Air |
| StoriesTotal | 2 |
| SizeInterior | 1099.9909 - 1499.9875 Sqft |
| Type | House |
Land
| Acreage | No |
| LandAmenities | Hospital, Park, Place Of Worship, Schools |
| LandscapeFeatures | Landscaped |
| Sewer | Septic System |
| SizeDepth | 220 Ft |
| SizeFrontage | 200 Ft |
| SizeIrregular | 200 X 220 Ft |
| SizeTotalText | 200 X 220 Ft|1/2 - 1.99 Acres |
| ZoningDescription | Sa |
Rooms
| Level | Type | Length | Width | Dimensions |
|---|---|---|---|---|
| Second Level | Bedroom | 2.34 m | 5.08 m | 2.34 m x 5.08 m |
| Second Level | Primary Bedroom | 4.11 m | 5.05 m | 4.11 m x 5.05 m |
| Second Level | Bathroom | 0.76 m | 1.88 m | 0.76 m x 1.88 m |
| Basement | Bedroom | 3.4 m | 3.43 m | 3.4 m x 3.43 m |
| Basement | Recreational, Games Room | 4.67 m | 5 m | 4.67 m x 5 m |
| Basement | Laundry Room | 5.08 m | 2.01 m | 5.08 m x 2.01 m |
| Main Level | Bedroom | 2.26 m | 3.33 m | 2.26 m x 3.33 m |
| Main Level | Living Room | 5.23 m | 4.24 m | 5.23 m x 4.24 m |
| Main Level | Kitchen | 7.39 m | 3.89 m | 7.39 m x 3.89 m |
| Main Level | Bathroom | 2.9 m | 2.36 m | 2.9 m x 2.36 m |
Interested?
Contact us for more information
Darcy Richardson
Broker
6a Highway 20 East
Fonthill, Ontario L0S 1E0






