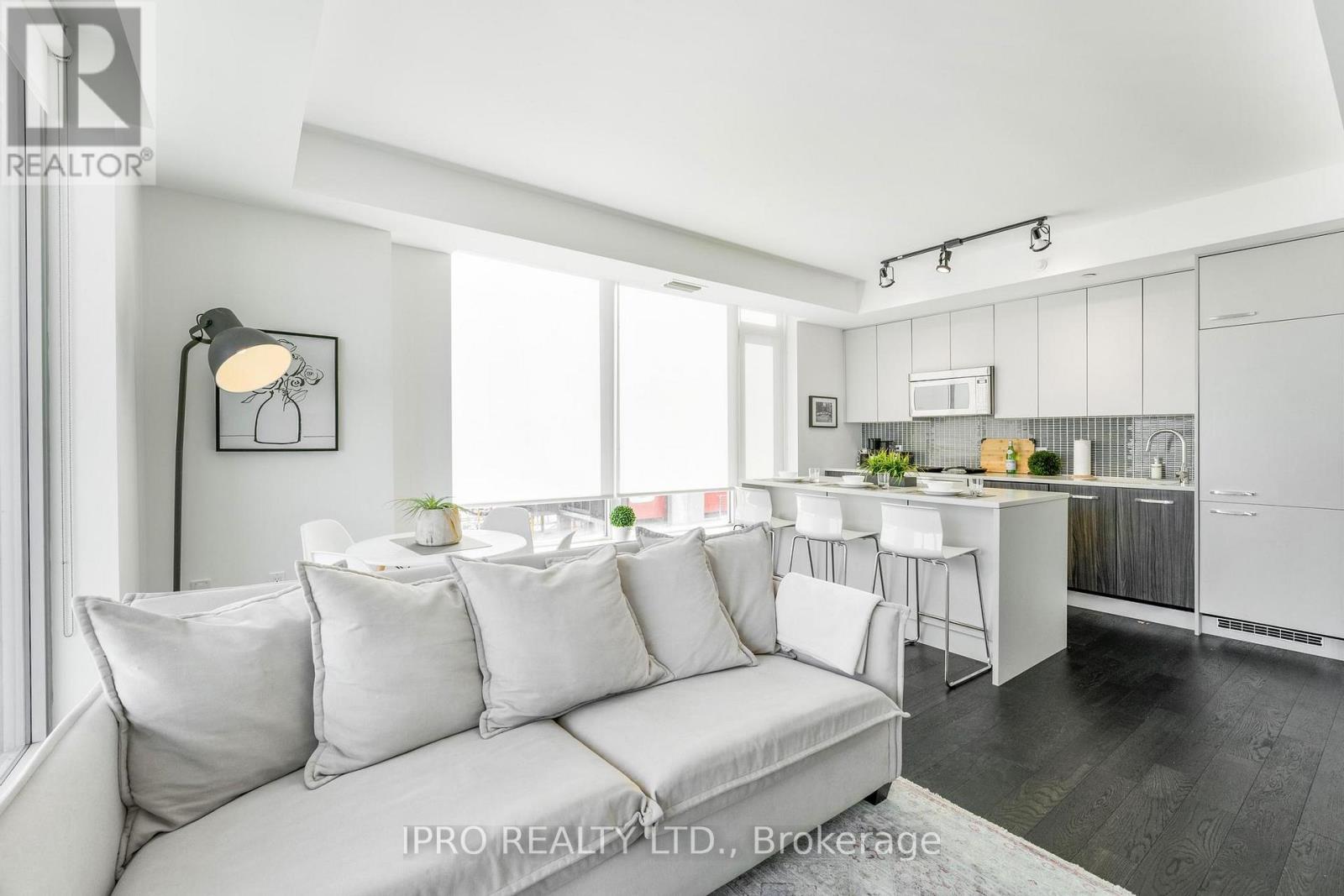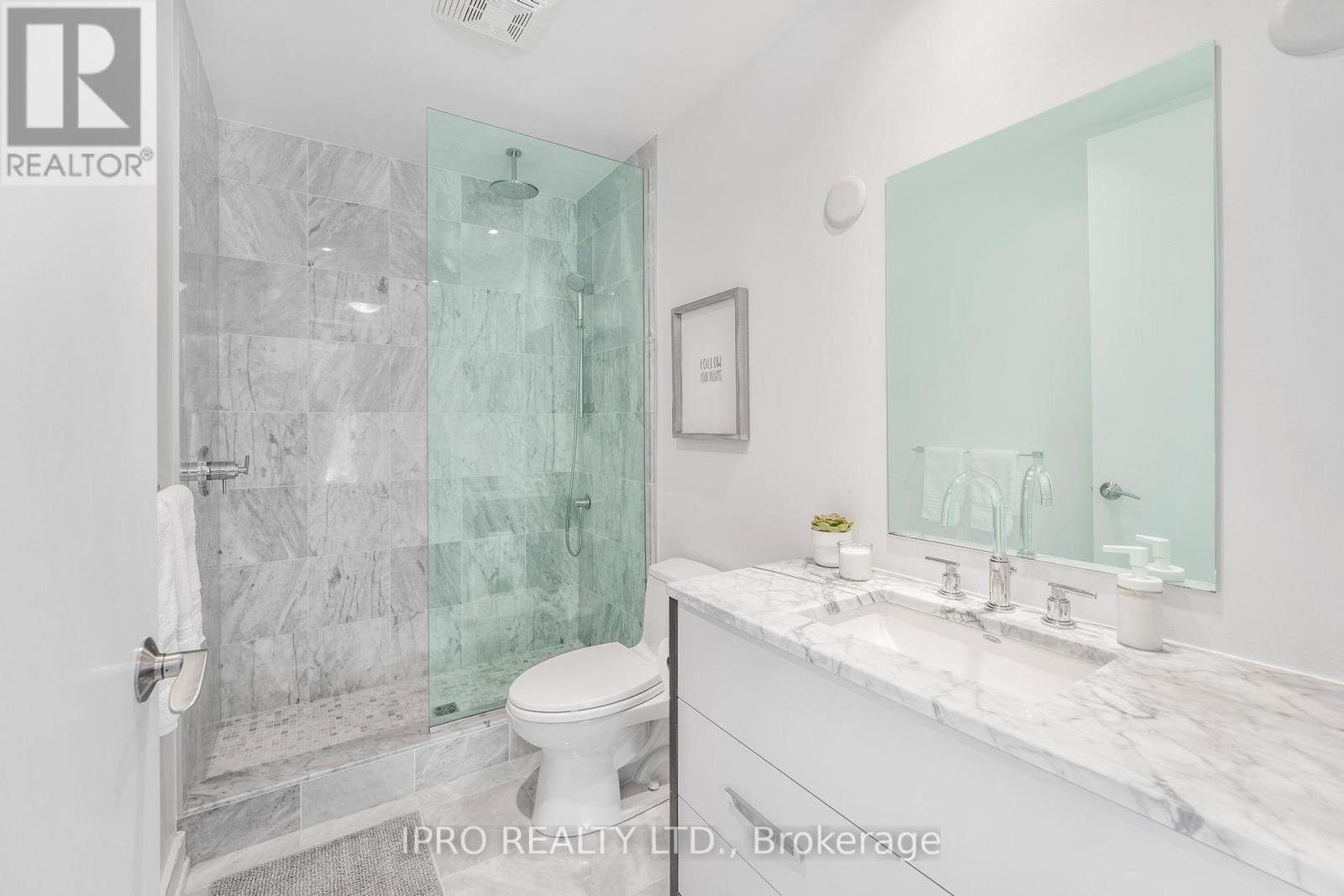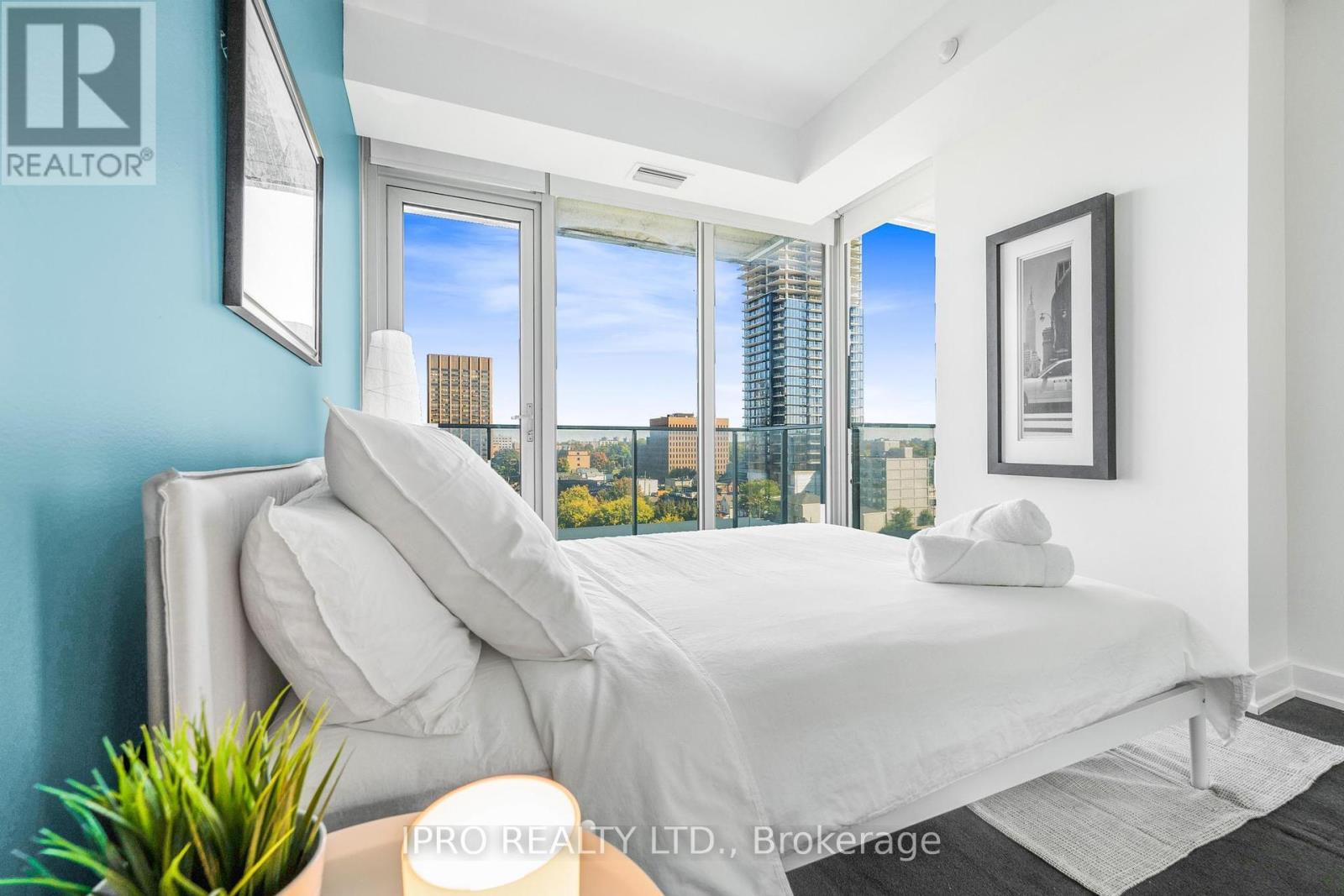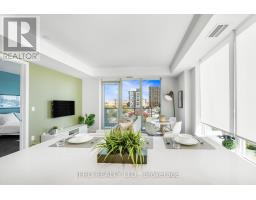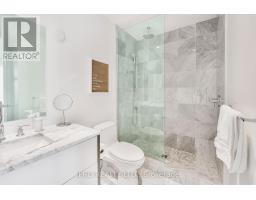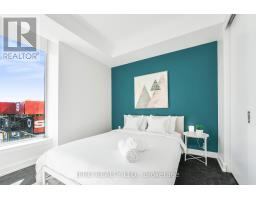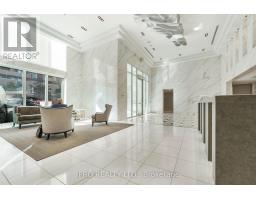609 - 111 Champagne Avenue S Dows Lake - Civic Hospital And Area, Ontario K1S 5V3
$2,900 Monthly
Say Hello to your luxury 2 Bed, 2 Bath corner unit in the prestigious Soho Champagne building, in one of the best locations in the city, steps away from Dow's Lake, Little Italy, the Carling O-Train station, a short walk to Chinatown, Hintonburg, Civic Hospital, close to icons like Lansdowne Park, and Carleton University. Approximately 900 sq. ft. of modern living space, featuring floor-to-ceiling windows, flooding the space with natural light, highlighting the elegant hardwood floors throughout. Open-concept kitchen boasts quartz countertops, tile backsplash, built-in oven and cooktop, and built-in dishwasher and fridge, making it perfect for entertaining or everyday use. The spacious master bedroom includes an ensuite bathroom with a spa-like walk-in rainfall shower, ensuring ultimate relaxation. The building offers an impressive range of hotel-inspired amenities. Available Furnished or Unfurnished, 6mo to 1yr term. **** EXTRAS **** Enjoy the outdoors on one of your two large private balconies with beautiful views of Dows Lake and downtown. This unit also includes in-suite laundry, one underground parking spot, and a large storage locker for convenience. (id:50886)
Property Details
| MLS® Number | X9511753 |
| Property Type | Single Family |
| Community Name | 4502 - West Centre Town |
| AmenitiesNearBy | Hospital, Park, Public Transit, Schools |
| CommunityFeatures | Pets Not Allowed |
| Features | Balcony, Carpet Free, In Suite Laundry |
| ParkingSpaceTotal | 1 |
| ViewType | View |
Building
| BathroomTotal | 2 |
| BedroomsAboveGround | 2 |
| BedroomsTotal | 2 |
| Amenities | Security/concierge, Exercise Centre, Visitor Parking, Storage - Locker |
| Appliances | Oven - Built-in |
| CoolingType | Central Air Conditioning |
| ExteriorFinish | Brick |
| FlooringType | Hardwood, Tile |
| HeatingFuel | Natural Gas |
| HeatingType | Forced Air |
| SizeInterior | 899.9921 - 998.9921 Sqft |
| Type | Apartment |
Parking
| Underground |
Land
| Acreage | No |
| LandAmenities | Hospital, Park, Public Transit, Schools |
| SurfaceWater | Lake/pond |
Rooms
| Level | Type | Length | Width | Dimensions |
|---|---|---|---|---|
| Main Level | Primary Bedroom | 3.1 m | 3.8 m | 3.1 m x 3.8 m |
| Main Level | Bedroom 2 | 3.3 m | 2.7 m | 3.3 m x 2.7 m |
| Main Level | Kitchen | 3.7 m | 2.5 m | 3.7 m x 2.5 m |
| Main Level | Living Room | 4.5 m | 3.5 m | 4.5 m x 3.5 m |
| Main Level | Laundry Room | 1 m | 1 m | 1 m x 1 m |
| Main Level | Bathroom | 2.7 m | 1.5 m | 2.7 m x 1.5 m |
| Main Level | Bathroom | 2.7 m | 1.5 m | 2.7 m x 1.5 m |
Interested?
Contact us for more information
Samad Karimzadah
Salesperson
30 Eglinton Ave W. #c12
Mississauga, Ontario L5R 3E7










