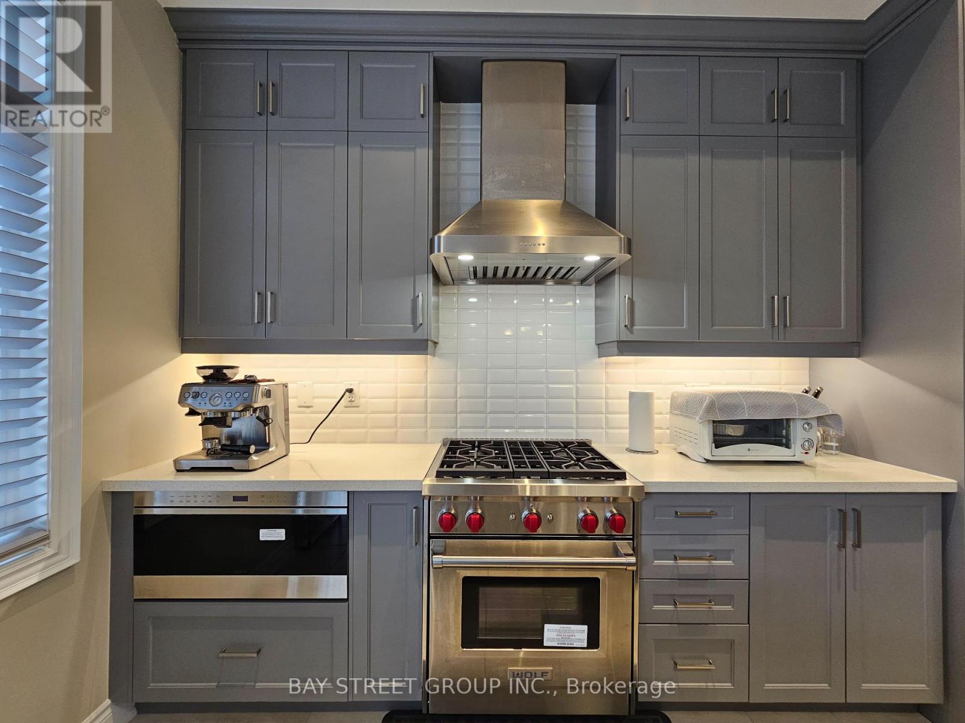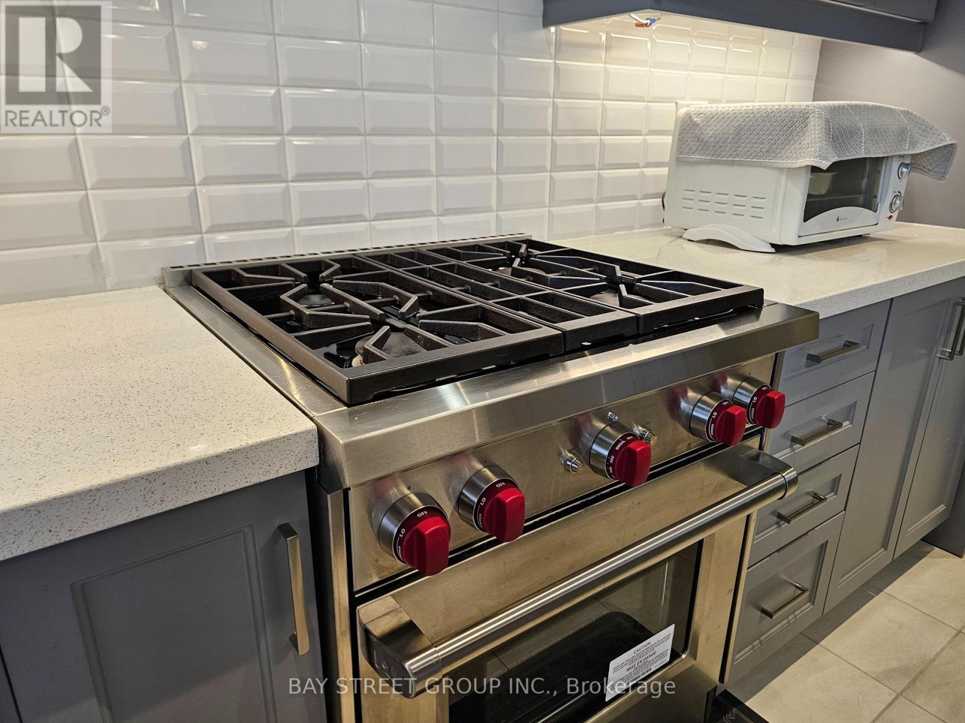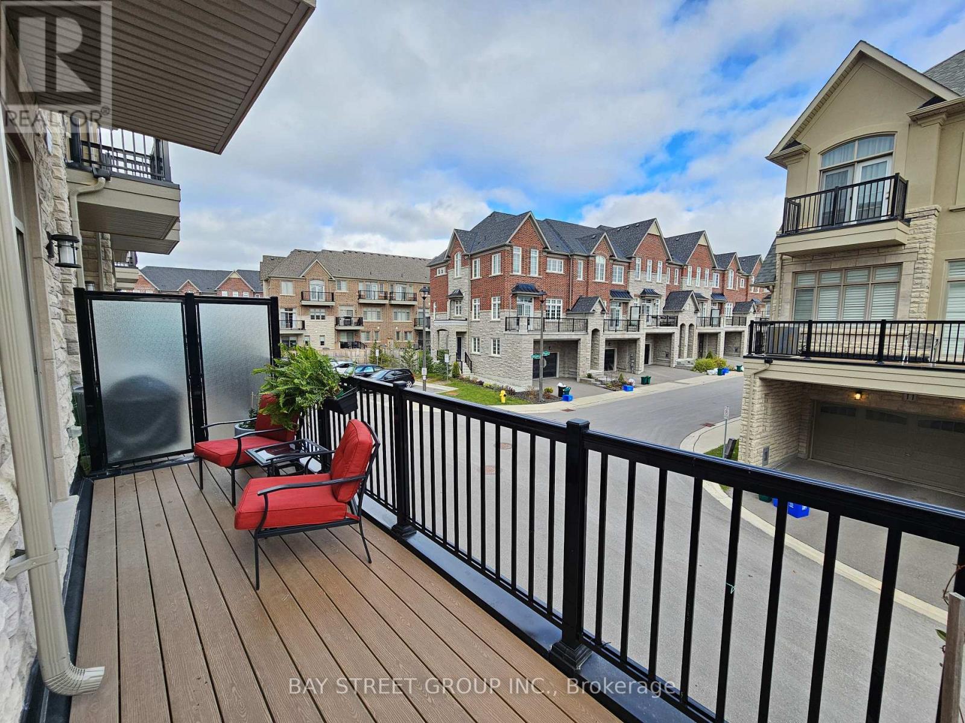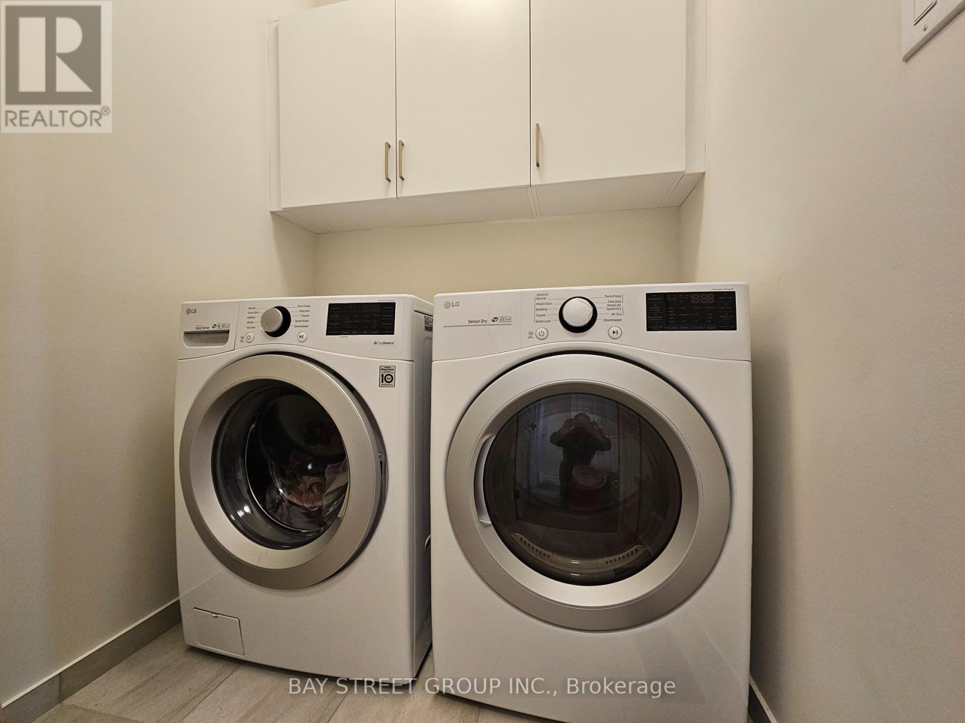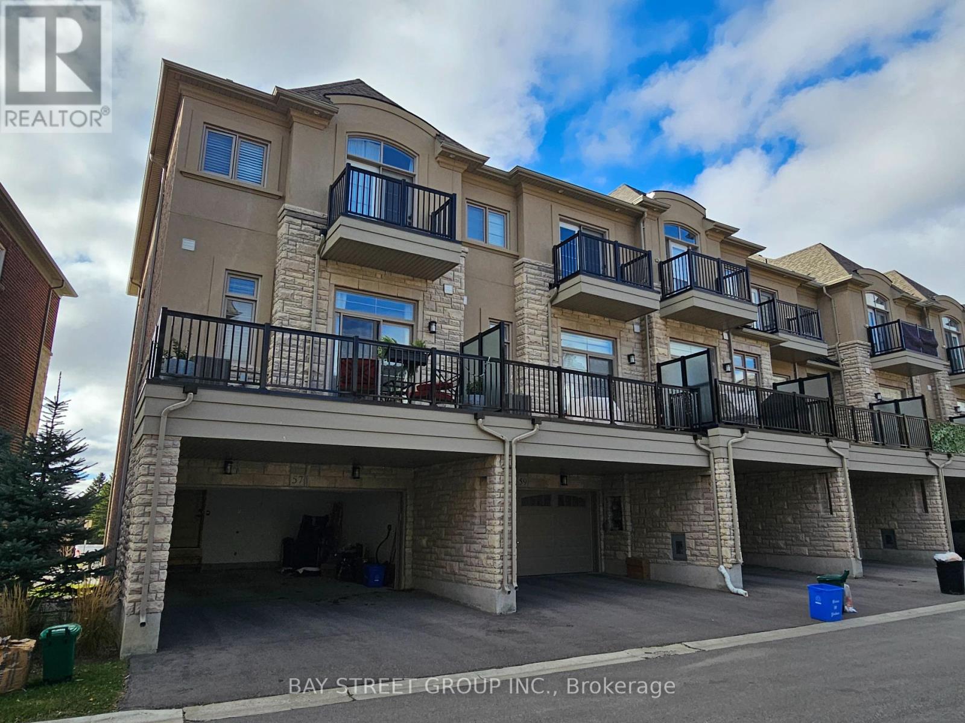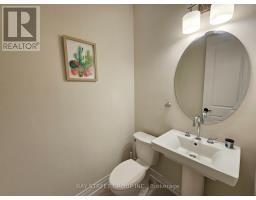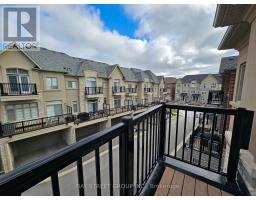57 Yorkton Boulevard Markham, Ontario L6C 0Y6
$3,700 Monthly
Welcome To This Luxurious, 3-storey 3 Bedrooms Townhome In The Prestigious Angus Glen Community By Kylemore Homes. This Exquisite Unit Residence Offers Unparalleled Views Of The Park And An Array Of Premium Features, Making It The Perfect Place To Call Home. Spacious Entryway Provides Easy Access To The Home Office And Double Garage. The Main Floor Boasts An Impressive High Ceilings With Lots Of Lights, The Gourmet Kitchen Is A Chef's Dream, Featuring High-end Stainless Steel Appliances, A Large Center Island With Quart Countertops And Walk Out To Large Balcony. The Primary Bedroom Is A True Retreat, Complete With A Walk-out Balcony, Walk-in Closets, And A Luxurious 5-piece Ensuite Bathroom. The Additional Bedrooms Are Spacious And Versatile. This Townhome Provides Ample Space For Comfortable Living. Double Garage And Two Outdoor Parking Spots, Ensuring Ample Parking For Residents And Guests. Mins To Top Ranking Pierre Trudeau High School, Plaza, Community Centre & Hwy404. Unpack And Start Living In This Beautiful Home! **** EXTRAS **** S/S Stove & Fridge, B/I Dishwasher. All Elf Fixtures. Furnitures Included. (id:50886)
Property Details
| MLS® Number | N10427610 |
| Property Type | Single Family |
| Community Name | Angus Glen |
| ParkingSpaceTotal | 4 |
Building
| BathroomTotal | 3 |
| BedroomsAboveGround | 3 |
| BedroomsTotal | 3 |
| Amenities | Fireplace(s) |
| BasementDevelopment | Unfinished |
| BasementType | N/a (unfinished) |
| ConstructionStyleAttachment | Attached |
| CoolingType | Central Air Conditioning |
| ExteriorFinish | Brick |
| FireplacePresent | Yes |
| FireplaceTotal | 1 |
| FlooringType | Hardwood, Tile |
| FoundationType | Concrete |
| HalfBathTotal | 1 |
| HeatingFuel | Natural Gas |
| HeatingType | Forced Air |
| StoriesTotal | 3 |
| SizeInterior | 1999.983 - 2499.9795 Sqft |
| Type | Row / Townhouse |
| UtilityWater | Municipal Water |
Parking
| Garage |
Land
| Acreage | No |
| Sewer | Sanitary Sewer |
Rooms
| Level | Type | Length | Width | Dimensions |
|---|---|---|---|---|
| Lower Level | Recreational, Games Room | 5.18 m | 3.45 m | 5.18 m x 3.45 m |
| Main Level | Living Room | 7.92 m | 3.56 m | 7.92 m x 3.56 m |
| Main Level | Kitchen | 4.88 m | 2.44 m | 4.88 m x 2.44 m |
| Main Level | Eating Area | 4.88 m | 3.05 m | 4.88 m x 3.05 m |
| Upper Level | Primary Bedroom | 4.88 m | 3.71 m | 4.88 m x 3.71 m |
| Upper Level | Bedroom 2 | 3.66 m | 2.64 m | 3.66 m x 2.64 m |
| Upper Level | Bedroom 3 | 3.2 m | 2.74 m | 3.2 m x 2.74 m |
| Upper Level | Bathroom | 4.45 m | 1.52 m | 4.45 m x 1.52 m |
| Upper Level | Bathroom | 1.65 m | 1.4 m | 1.65 m x 1.4 m |
Utilities
| Cable | Available |
| Sewer | Installed |
https://www.realtor.ca/real-estate/27658307/57-yorkton-boulevard-markham-angus-glen-angus-glen
Interested?
Contact us for more information
Arthur Li
Salesperson
8300 Woodbine Ave Ste 500
Markham, Ontario L3R 9Y7


















