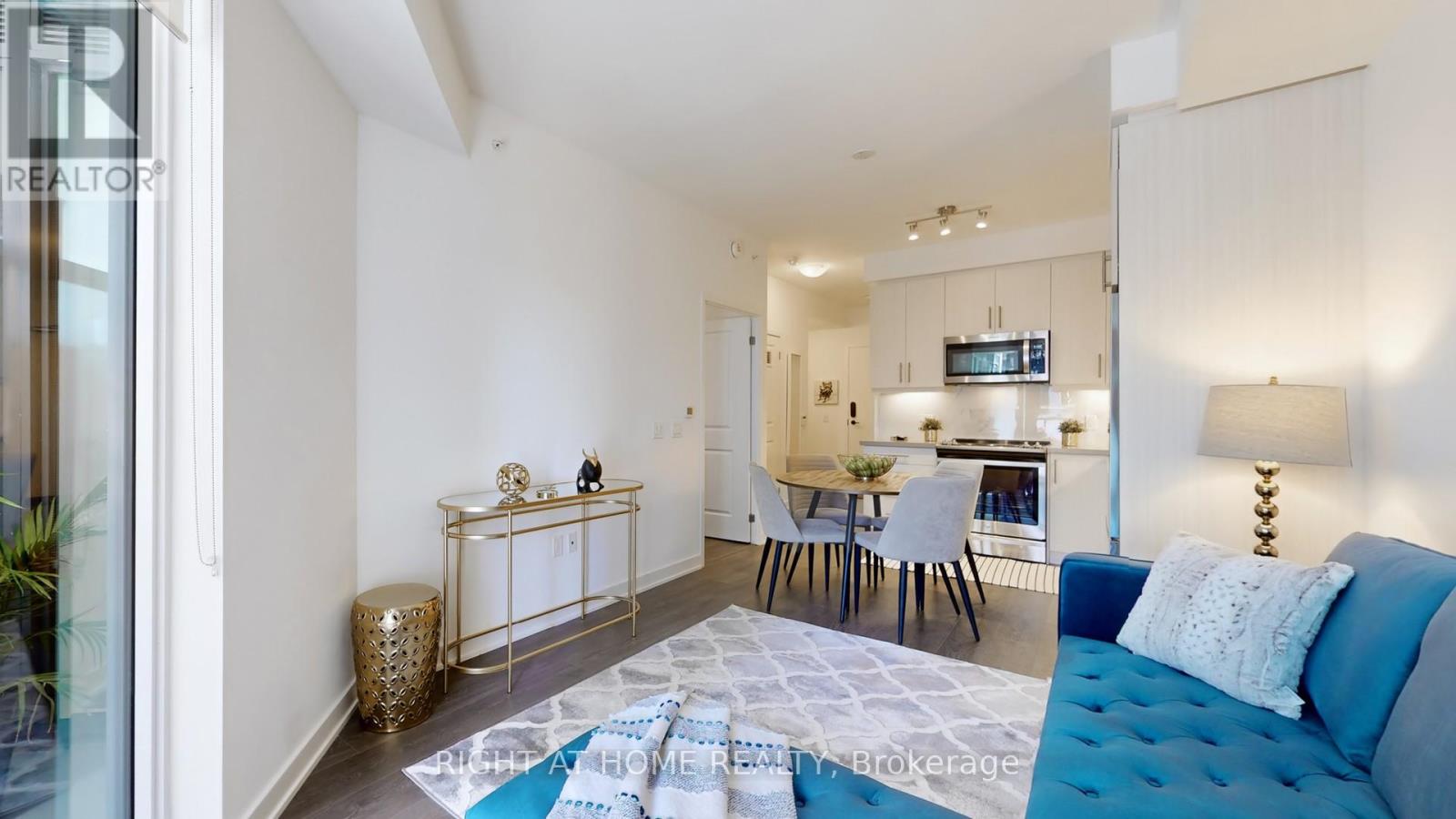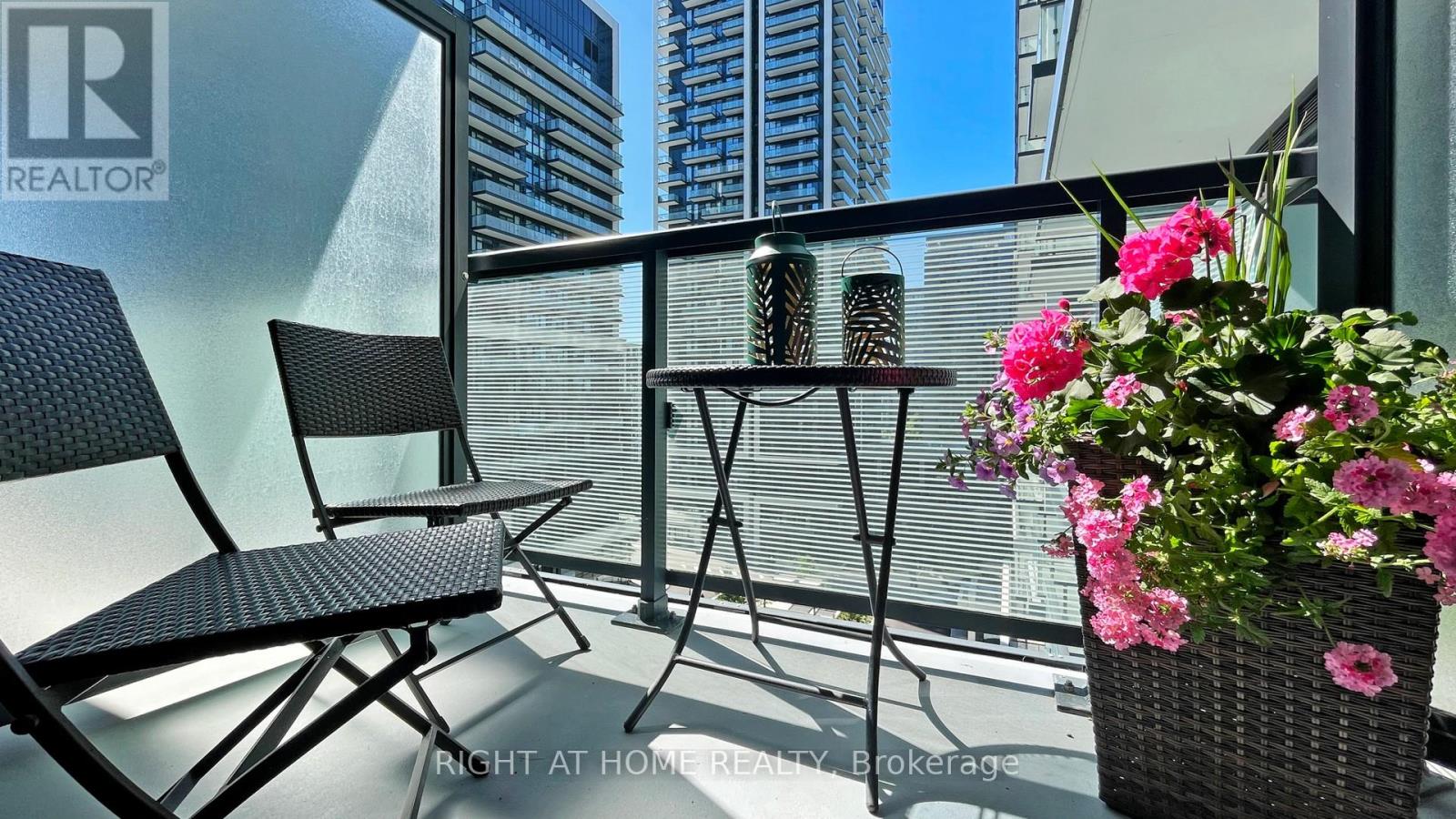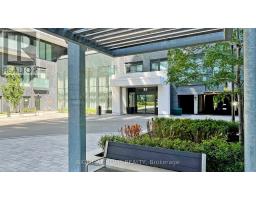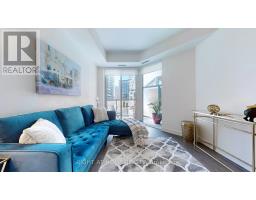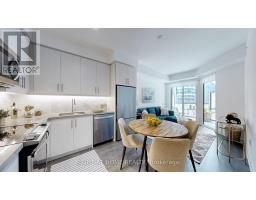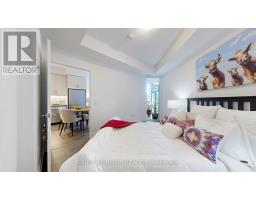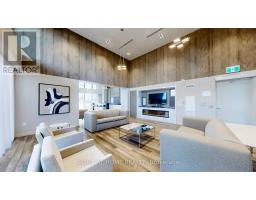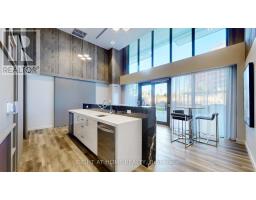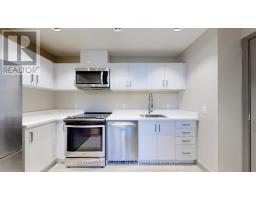812 - 85 Oneida Crescent Richmond Hill, Ontario L4B 0H4
$578,000Maintenance, Heat, Water, Insurance, Parking, Common Area Maintenance
$543.26 Monthly
Maintenance, Heat, Water, Insurance, Parking, Common Area Maintenance
$543.26 MonthlySpacious South Facing Apartment in the Luxurious 3 years New Yonge Parc Condominium Complex by Pemberton Group! Excellent Location Close to a Transportation hub, Go train and to a future Subway Station. Large Den with a Separate Door allows using it as a Second Bedroom or an Office. Modern design with 7 1/2 inch Laminate flooring, Quartz Countertops, 9' ceilings, Pre-wired telephone outlets in Every Room, Suite entry alarm, 24 hr a day Monitoring and Security, Latch Smart Lock System, Pressure Balance Valves in the Bathroom, Sophisticated Building Amenities include Gym, 4 Party Rooms, Sauna, Rooftop Terrace with Barbeques, Plenty of Visitors parking and a Guest Suite . 5 min Walk to Red Maple Public School and Langstaff Community Center; 10 min walk to plazas and Shopping. AAA location combined with Quality Contemporary New Build ! (id:50886)
Property Details
| MLS® Number | N10427592 |
| Property Type | Single Family |
| Community Name | Langstaff |
| AmenitiesNearBy | Schools, Public Transit |
| CommunityFeatures | Pet Restrictions, Community Centre |
| Features | Balcony, Carpet Free, In Suite Laundry, Guest Suite |
| ParkingSpaceTotal | 1 |
Building
| BathroomTotal | 1 |
| BedroomsAboveGround | 1 |
| BedroomsBelowGround | 1 |
| BedroomsTotal | 2 |
| Amenities | Party Room, Sauna, Security/concierge, Visitor Parking, Exercise Centre, Storage - Locker |
| Appliances | Range, Dishwasher, Dryer, Microwave, Refrigerator, Stove, Washer, Window Coverings |
| CoolingType | Central Air Conditioning |
| ExteriorFinish | Concrete |
| FireProtection | Monitored Alarm, Security System, Smoke Detectors |
| FlooringType | Laminate |
| HeatingFuel | Natural Gas |
| HeatingType | Forced Air |
| SizeInterior | 599.9954 - 698.9943 Sqft |
| Type | Apartment |
Parking
| Underground |
Land
| Acreage | No |
| LandAmenities | Schools, Public Transit |
Rooms
| Level | Type | Length | Width | Dimensions |
|---|---|---|---|---|
| Main Level | Kitchen | 3.02 m | 3.05 m | 3.02 m x 3.05 m |
| Main Level | Living Room | 3.54 m | 3.05 m | 3.54 m x 3.05 m |
| Main Level | Primary Bedroom | 4.15 m | 3.32 m | 4.15 m x 3.32 m |
| Main Level | Den | 2.77 m | 2.96 m | 2.77 m x 2.96 m |
| Main Level | Bathroom | 2.15 m | 2.4 m | 2.15 m x 2.4 m |
https://www.realtor.ca/real-estate/27658304/812-85-oneida-crescent-richmond-hill-langstaff-langstaff
Interested?
Contact us for more information
Anita Pateva
Broker











