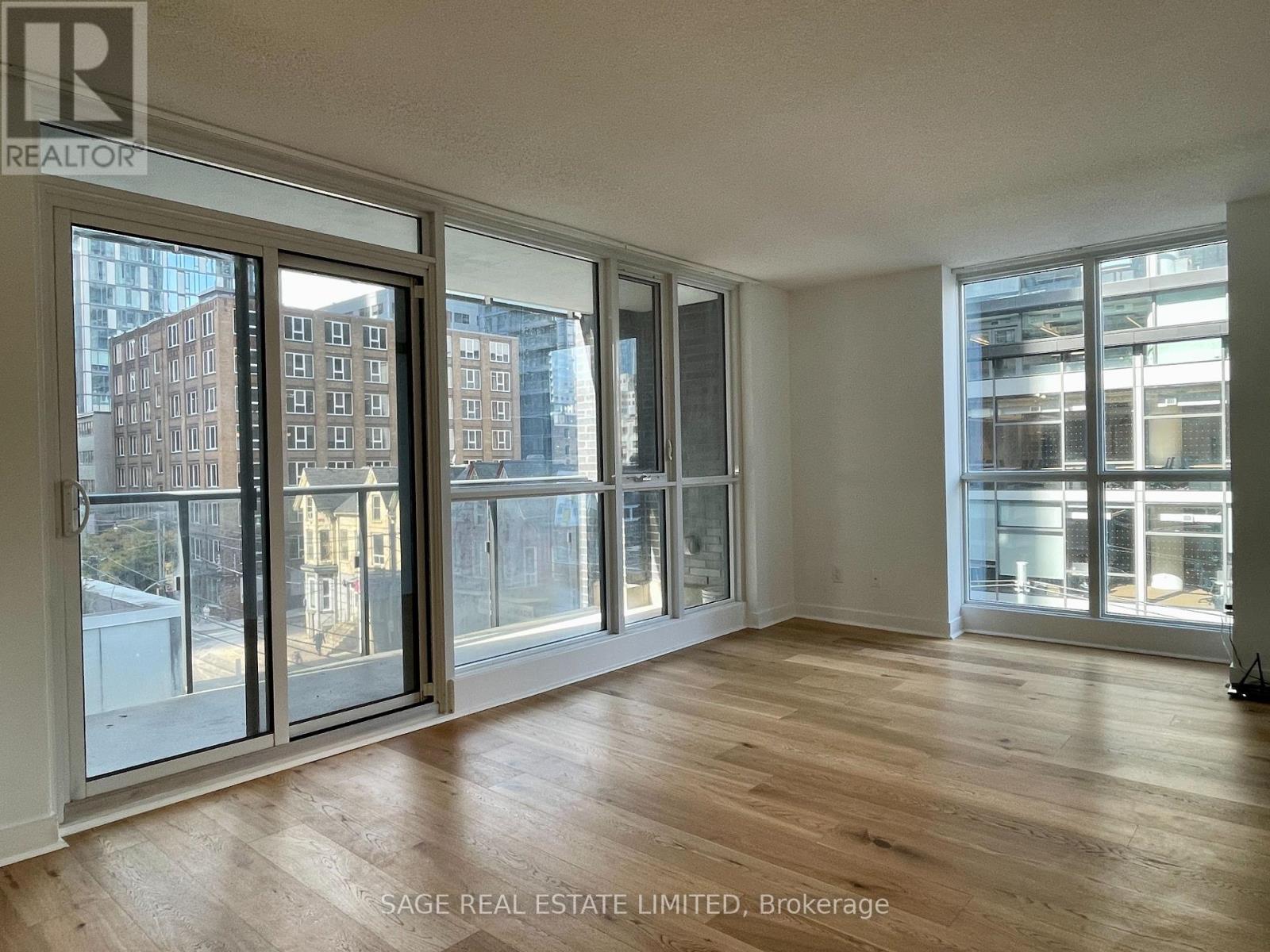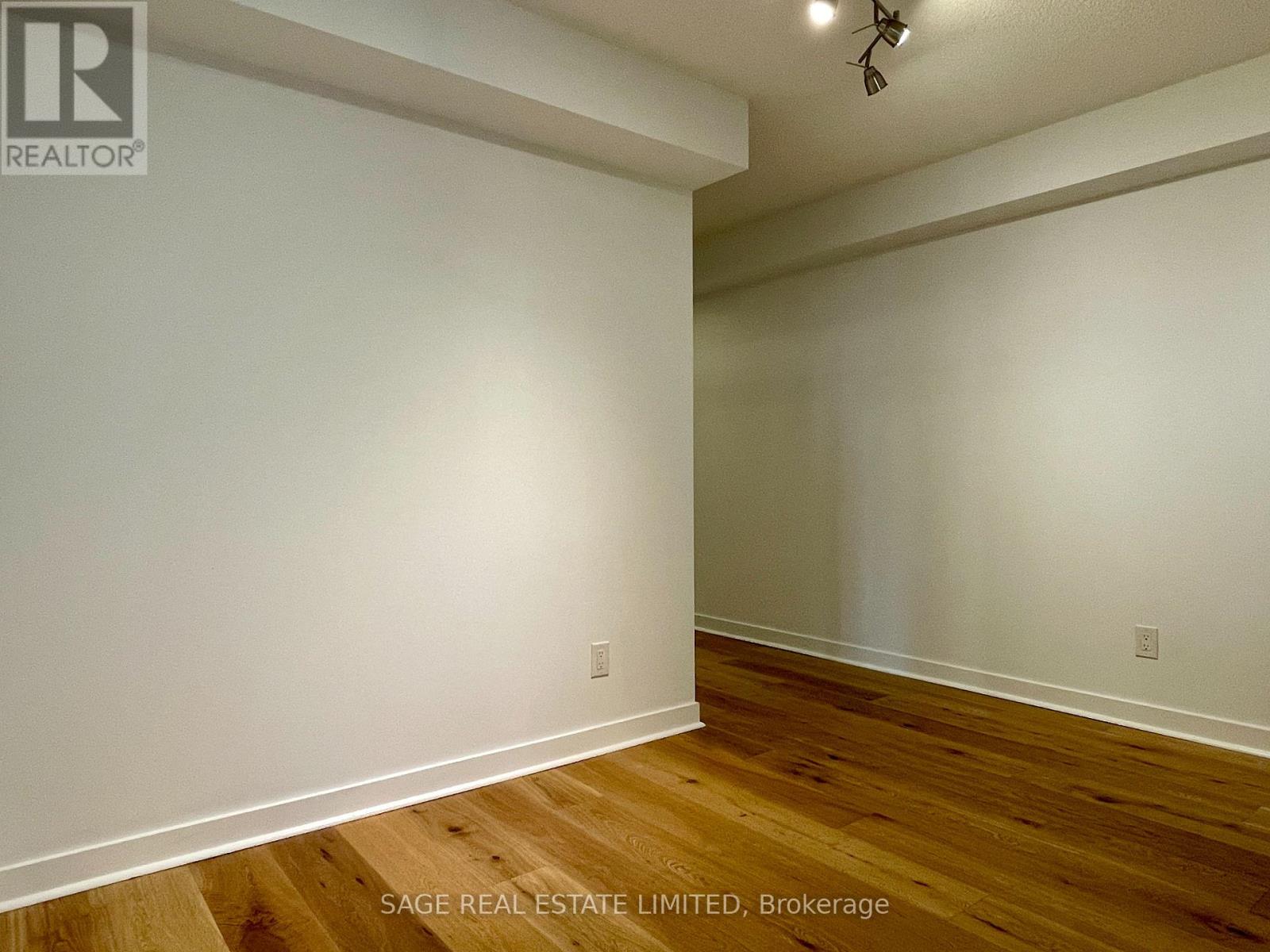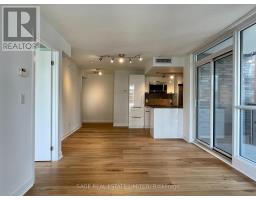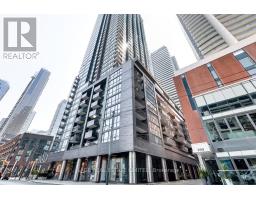424 - 295 Adelaide Street W Toronto, Ontario M5V 0L4
$3,900 Monthly
An extra spacious light-filled 2 bedroom plus den with 2 full baths at ""Pinnacle on Adelaide"". *Note: parking now included!**. Located in the podium with exclusive elevators for quick access! 1112 sq ft! Recently upgraded wood flooring throughout. Expansive living and dining room with floor to ceiling windows & walk-out to large private covered balcony. Primary bedroom retreat with ensuite bath and double closets. Very private second bedroom with enormous closet. Open concept modern kitchen with lots of counter space and stainless steel appliances. Oversized, open den area allows for work at home opportunities. The location can't be beat! Close To Public Transit (St. Andrew Station, 504 Streetcar, Etc.), Shopping,Restaurants, Financial District, The Path, Theatres, Steps To The Cn Tower And More. Bike Locker Included. Top-Notch Condo Amenities Include 24H Concierge/Security, State-Of-The-Art Fitness Centre, Yoga Room, Indoor Pool, Hot Tub, Sauna,Outdoor Terrace With Bbqs, Party Room, Lounge, Meeting Room, Theatre, And Foosball/Ping Pong Room. (id:50886)
Property Details
| MLS® Number | C9511818 |
| Property Type | Single Family |
| Community Name | Waterfront Communities C1 |
| AmenitiesNearBy | Public Transit, Park |
| CommunityFeatures | Pet Restrictions |
| Features | Balcony, Dry |
| ParkingSpaceTotal | 1 |
| PoolType | Indoor Pool |
| ViewType | City View |
Building
| BathroomTotal | 2 |
| BedroomsAboveGround | 2 |
| BedroomsBelowGround | 1 |
| BedroomsTotal | 3 |
| Amenities | Security/concierge, Exercise Centre, Party Room, Sauna, Visitor Parking, Storage - Locker |
| Appliances | Dishwasher, Dryer, Microwave, Refrigerator, Stove, Washer, Window Coverings |
| CoolingType | Central Air Conditioning |
| FlooringType | Wood |
| HeatingFuel | Natural Gas |
| HeatingType | Forced Air |
| SizeInterior | 999.992 - 1198.9898 Sqft |
| Type | Apartment |
Parking
| Underground |
Land
| Acreage | No |
| LandAmenities | Public Transit, Park |
Rooms
| Level | Type | Length | Width | Dimensions |
|---|---|---|---|---|
| Main Level | Living Room | 3.175 m | 4.69 m | 3.175 m x 4.69 m |
| Main Level | Dining Room | 3.175 m | 4.69 m | 3.175 m x 4.69 m |
| Main Level | Kitchen | 3.42 m | 2.13 m | 3.42 m x 2.13 m |
| Main Level | Primary Bedroom | 2.89 m | 3.66 m | 2.89 m x 3.66 m |
| Main Level | Bedroom 2 | 2.87 m | 3.5 m | 2.87 m x 3.5 m |
| Main Level | Den | 2.1 m | 1.5 m | 2.1 m x 1.5 m |
Interested?
Contact us for more information
Todd Sloan
Salesperson
2010 Yonge Street
Toronto, Ontario M4S 1Z9

























































