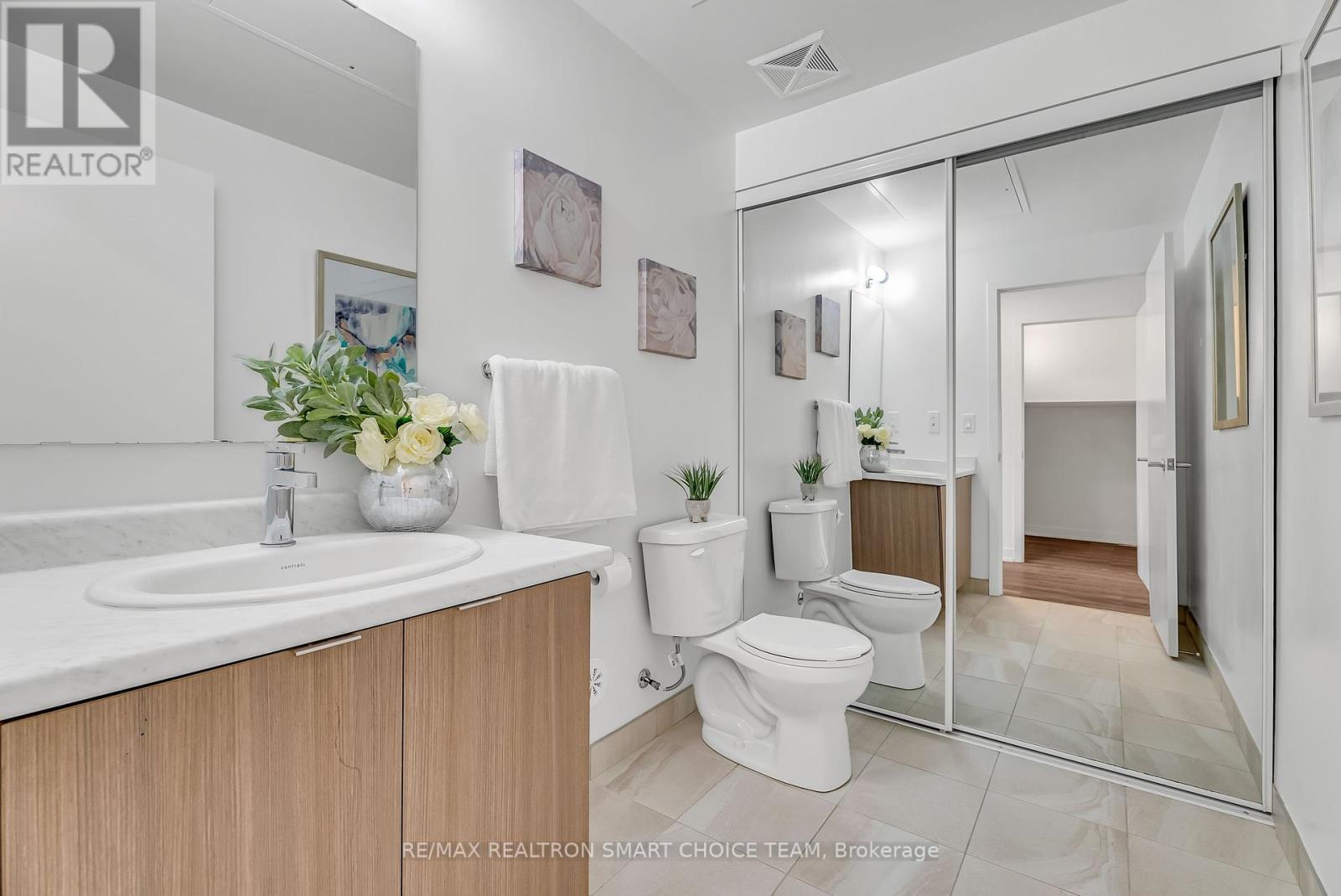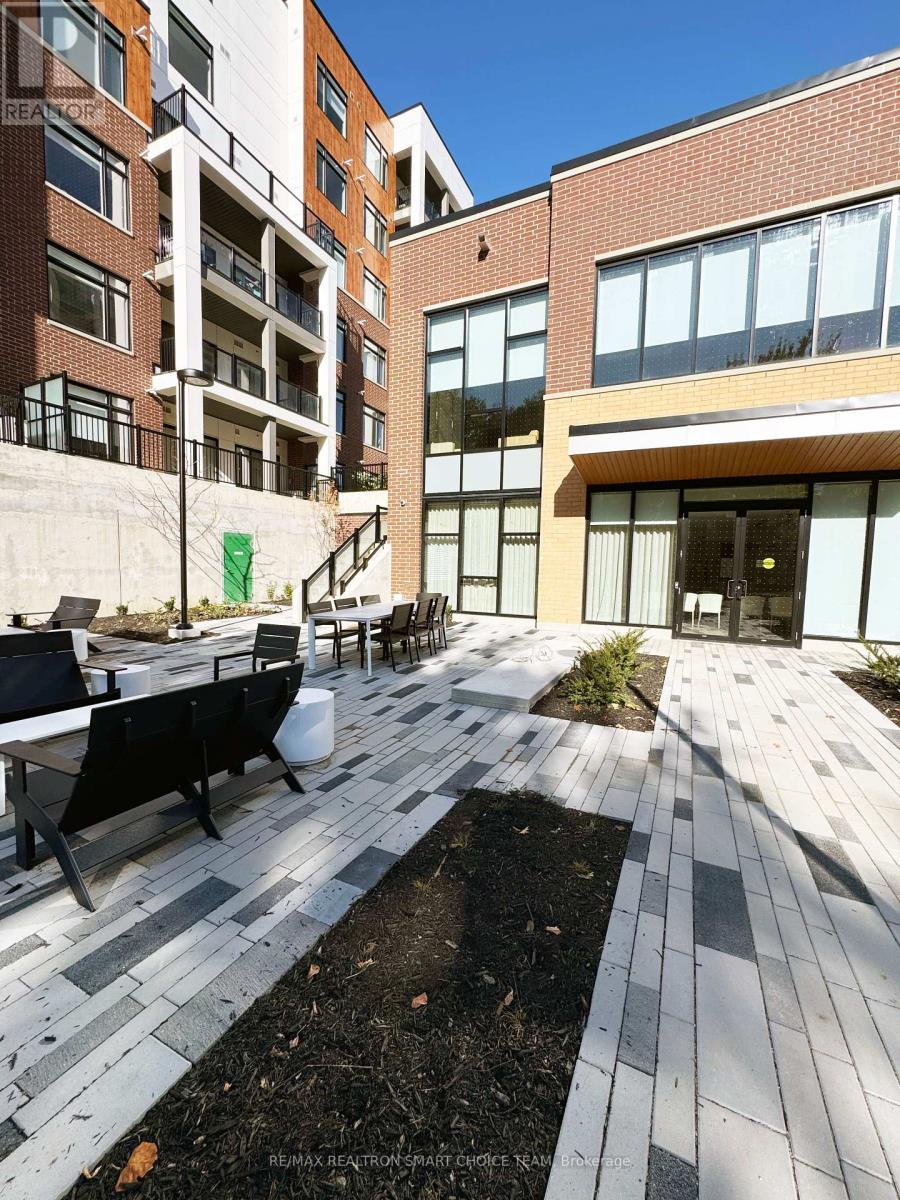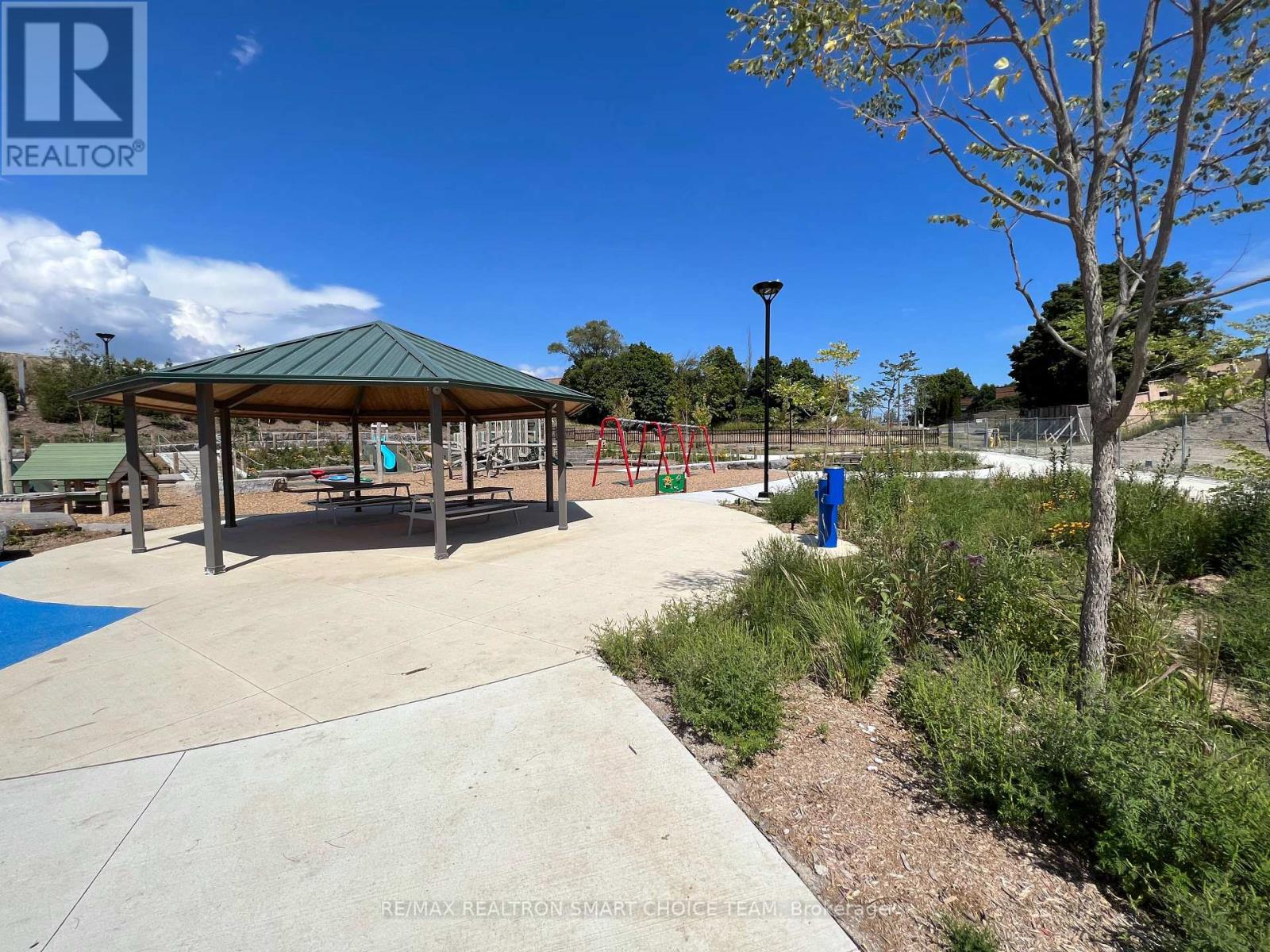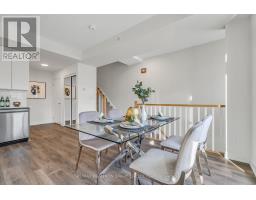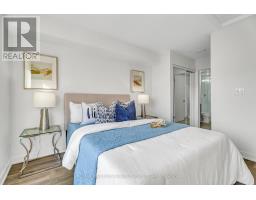211 - 140 Canon Jackson Drive Toronto, Ontario M6M 0B9
$769,000Maintenance, Water, Common Area Maintenance, Insurance, Parking
$501.82 Monthly
Maintenance, Water, Common Area Maintenance, Insurance, Parking
$501.82 MonthlyWelcome To Keelesdale Community. This Contemporary Stacked Townhome Is Move-In Ready And Boasts 2 Bedrooms with 3 Bathrooms, Along With Dedicated Parking And A Storage Locker. The Open-Concept Main Floor Is Designed For Effortless Entertaining, Enhanced By 9-Foot Ceilings Throughout. Elegant Laminate Flooring And Custom Blinds Add A Touch Of Sophistication. The Kitchen Is A Culinary Enthusiast's Dream, Featuring Stainless Steel Appliances, Quartz Countertops, Centre Island And A Chic Tile Backsplash. The Ensuite Storage Area Beside The Kitchen Can Be An Office Nook. The Charming Front Balcony Is A Perfect Spot For Relaxation, Adding Another 80 Sqft To The Home. Residents Enjoy Exclusive Access To A Well-Equipped Gym And Fitness Room, Study Room, Dog Wash Station, Party Room, And BBQ Area. Conveniently Located Just A Short Walk From The New Eglinton LRT, This Home Is Close To Public Transit, Restaurants, Grocery Stores, Banks, And Pharmacies. Easy Access To Highways 401 And 400. Experience Modern Living At Its Finest. Offers Welcome At Any Time (id:50886)
Open House
This property has open houses!
12:00 pm
Ends at:2:00 pm
Property Details
| MLS® Number | W9511737 |
| Property Type | Single Family |
| Community Name | Beechborough-Greenbrook |
| CommunityFeatures | Pet Restrictions |
| Features | Balcony |
| ParkingSpaceTotal | 1 |
Building
| BathroomTotal | 3 |
| BedroomsAboveGround | 2 |
| BedroomsTotal | 2 |
| Amenities | Exercise Centre, Party Room, Visitor Parking, Storage - Locker |
| Appliances | Dishwasher, Dryer, Range, Refrigerator, Stove, Washer, Window Coverings |
| CoolingType | Central Air Conditioning |
| ExteriorFinish | Brick |
| FlooringType | Laminate, Tile |
| HalfBathTotal | 1 |
| HeatingFuel | Natural Gas |
| HeatingType | Forced Air |
| SizeInterior | 999.992 - 1198.9898 Sqft |
| Type | Row / Townhouse |
Parking
| Underground |
Land
| Acreage | No |
Rooms
| Level | Type | Length | Width | Dimensions |
|---|---|---|---|---|
| Second Level | Living Room | 5.66 m | 3.32 m | 5.66 m x 3.32 m |
| Second Level | Dining Room | 5.66 m | 3.32 m | 5.66 m x 3.32 m |
| Second Level | Kitchen | 5.66 m | 3.32 m | 5.66 m x 3.32 m |
| Third Level | Laundry Room | Measurements not available | ||
| Third Level | Primary Bedroom | 3.48 m | 3.35 m | 3.48 m x 3.35 m |
| Third Level | Bedroom 2 | 3.35 m | 3.35 m | 3.35 m x 3.35 m |
Interested?
Contact us for more information
Sherwin Dimaculangan
Broker of Record
183 Willowdale Ave Unit 9
Toronto, Ontario M2N 4Y9



















