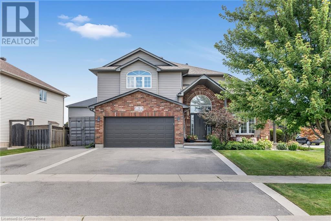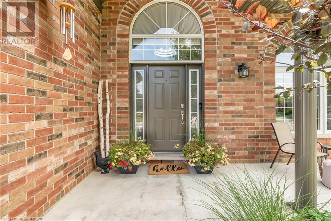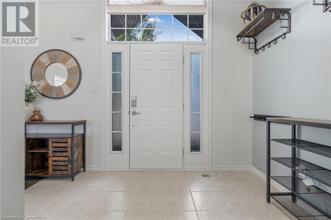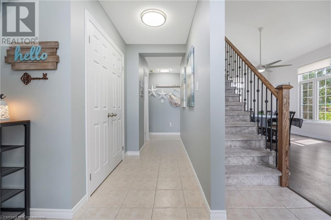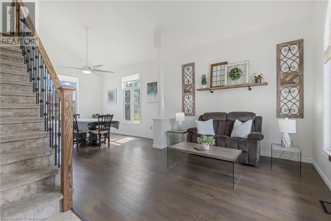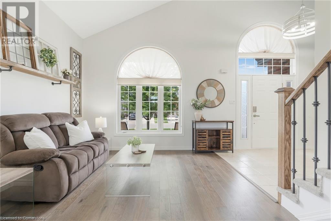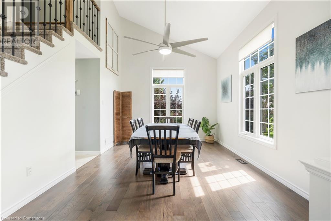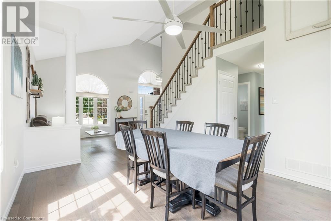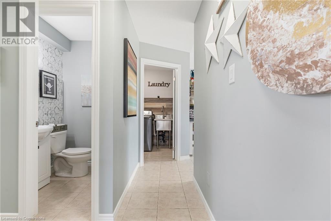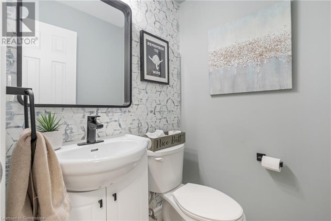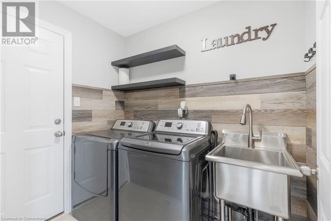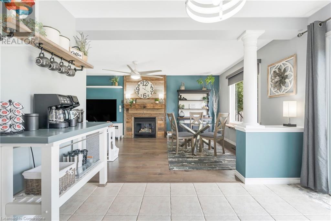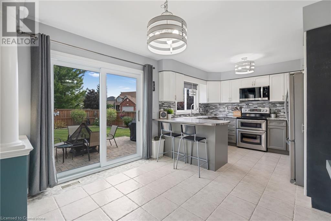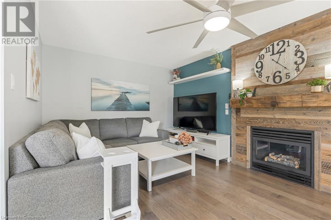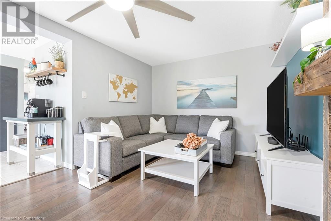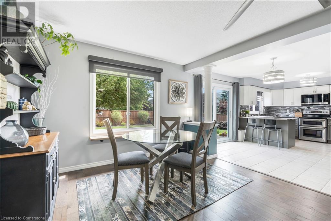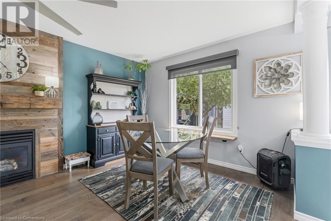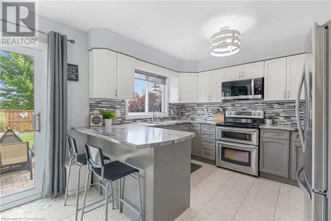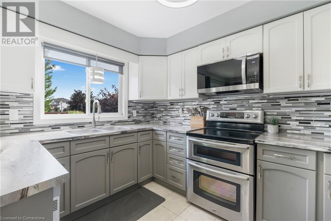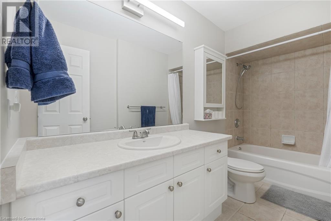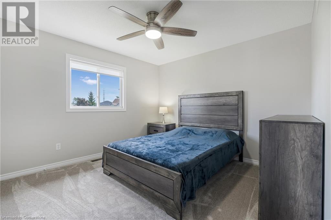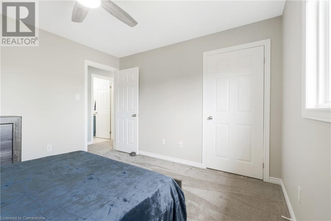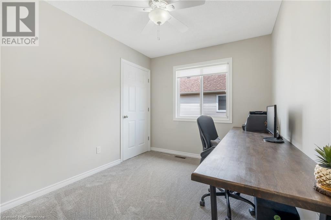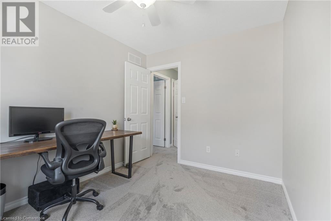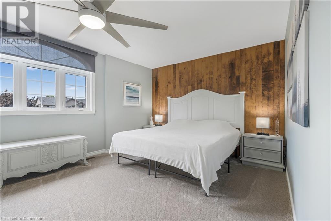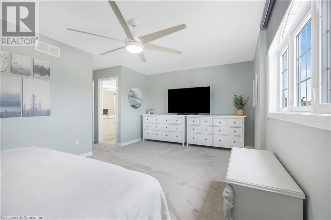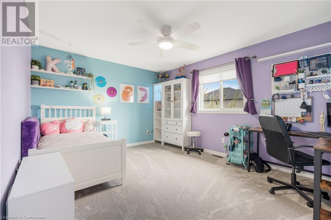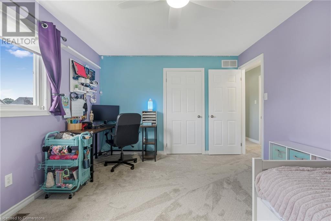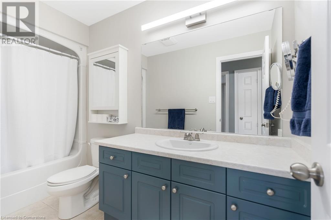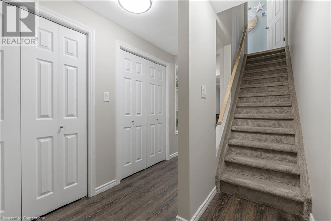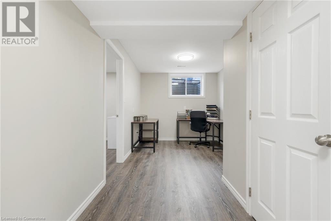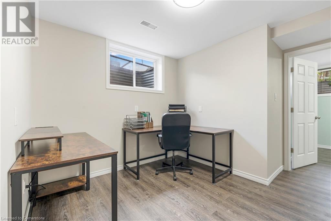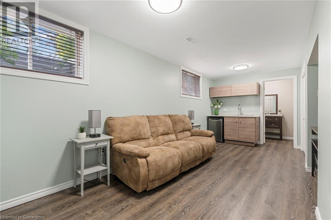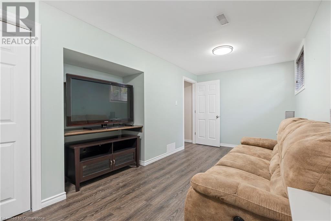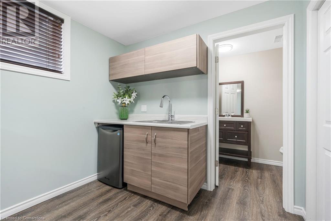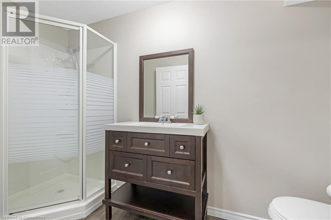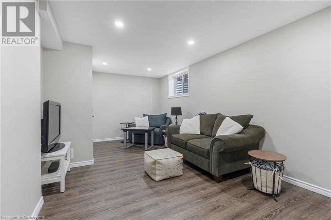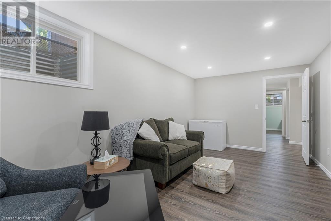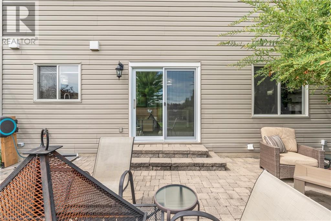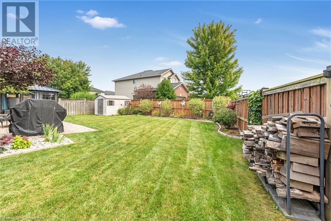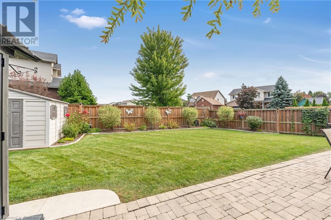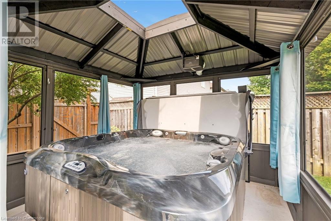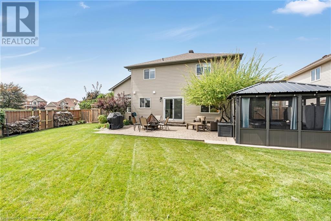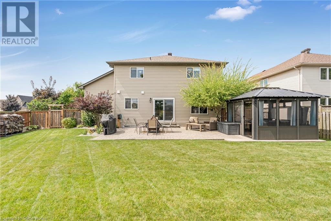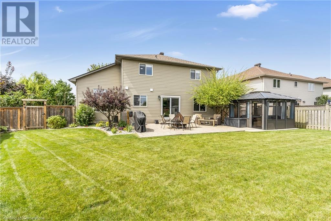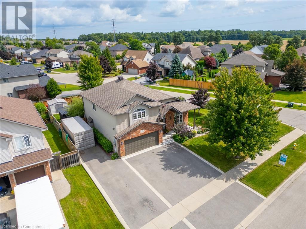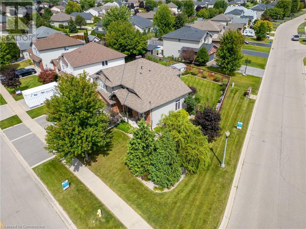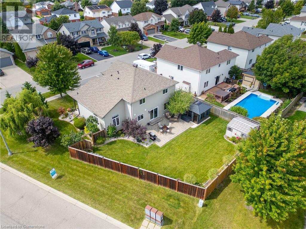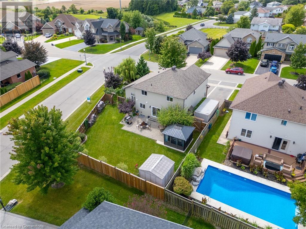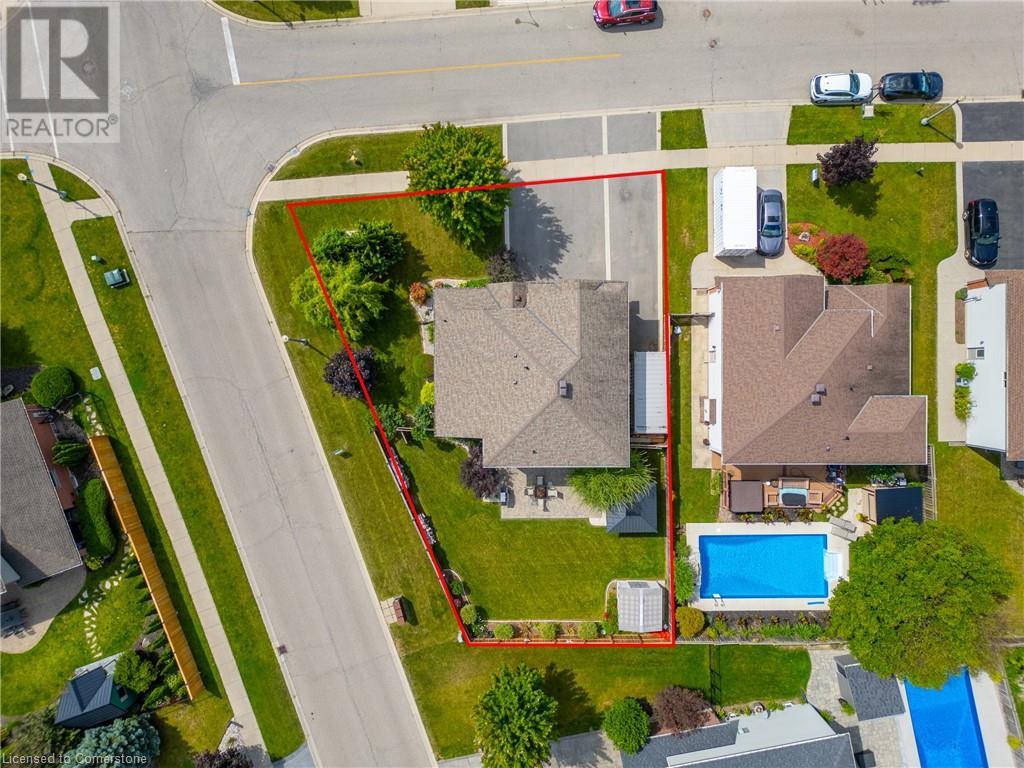3 Dunrobin Drive Caledonia, Ontario N3W 2N9
$999,000
Welcome to this beautifully landscaped and well-maintained corner lot home, featuring 4+2 bedrooms and 3.5 baths. The home boasts vaulted ceilings, a brand-new finished basement with large windows that could double as an in-law suite, with engineered hardwood and new carpet throughout. Enjoy the luxury of an enclosed hot tub room with Bluetooth-enabled speaker and LED lighting, plus a spacious patio perfect for entertaining. With parking for 6 vehicles, this home offers both comfort and convenience in a prime location. Don’t miss your chance to own this exceptional property! Upgrades: Basement Aug 2024, Carpet Aug 2024, Hot Tub and Enclosed Room July 2019, Roof Shingles 2015, Sliding patio door. RSA (id:50886)
Property Details
| MLS® Number | XH4204833 |
| Property Type | Single Family |
| AmenitiesNearBy | Park, Schools |
| EquipmentType | Water Heater |
| Features | Paved Driveway |
| ParkingSpaceTotal | 8 |
| RentalEquipmentType | Water Heater |
| Structure | Shed |
Building
| BathroomTotal | 4 |
| BedroomsAboveGround | 4 |
| BedroomsBelowGround | 2 |
| BedroomsTotal | 6 |
| Appliances | Central Vacuum - Roughed In, Hot Tub |
| ArchitecturalStyle | 2 Level |
| BasementDevelopment | Finished |
| BasementType | Full (finished) |
| ConstructedDate | 2003 |
| ConstructionStyleAttachment | Detached |
| ExteriorFinish | Brick, Vinyl Siding |
| FoundationType | Poured Concrete |
| HalfBathTotal | 1 |
| HeatingFuel | Natural Gas |
| HeatingType | Forced Air |
| StoriesTotal | 2 |
| SizeInterior | 2186 Sqft |
| Type | House |
| UtilityWater | Municipal Water |
Parking
| Attached Garage |
Land
| Acreage | No |
| LandAmenities | Park, Schools |
| Sewer | Municipal Sewage System |
| SizeFrontage | 89 Ft |
| SizeTotalText | Under 1/2 Acre |
| SoilType | Clay |
| ZoningDescription | Sfr |
Rooms
| Level | Type | Length | Width | Dimensions |
|---|---|---|---|---|
| Second Level | 4pc Bathroom | 10'11'' x 5'0'' | ||
| Second Level | 4pc Bathroom | 10'11'' x 5'0'' | ||
| Second Level | Primary Bedroom | 18'10'' x 11'9'' | ||
| Second Level | Bedroom | 11'11'' x 11'3'' | ||
| Second Level | Bedroom | 14'8'' x 11'3'' | ||
| Second Level | Bedroom | 10'11'' x 8'6'' | ||
| Basement | Storage | 18'10'' x 7'5'' | ||
| Basement | Bedroom | 18'10'' x 10'1'' | ||
| Basement | 3pc Bathroom | 10'8'' x 4'9'' | ||
| Basement | Bedroom | 19'10'' x 8'5'' | ||
| Main Level | Family Room | 19'1'' x 10'11'' | ||
| Main Level | Eat In Kitchen | 17'0'' x 11'2'' | ||
| Main Level | Laundry Room | 7'3'' x 5'11'' | ||
| Main Level | 2pc Bathroom | 4'5'' x 4'5'' | ||
| Main Level | Living Room/dining Room | 25'9'' x 11'4'' |
https://www.realtor.ca/real-estate/27426818/3-dunrobin-drive-caledonia
Interested?
Contact us for more information
Leigh Ann Stapleton
Salesperson
1005 Skyview Drive Unit 222
Burlington, Ontario L7B 5B1

