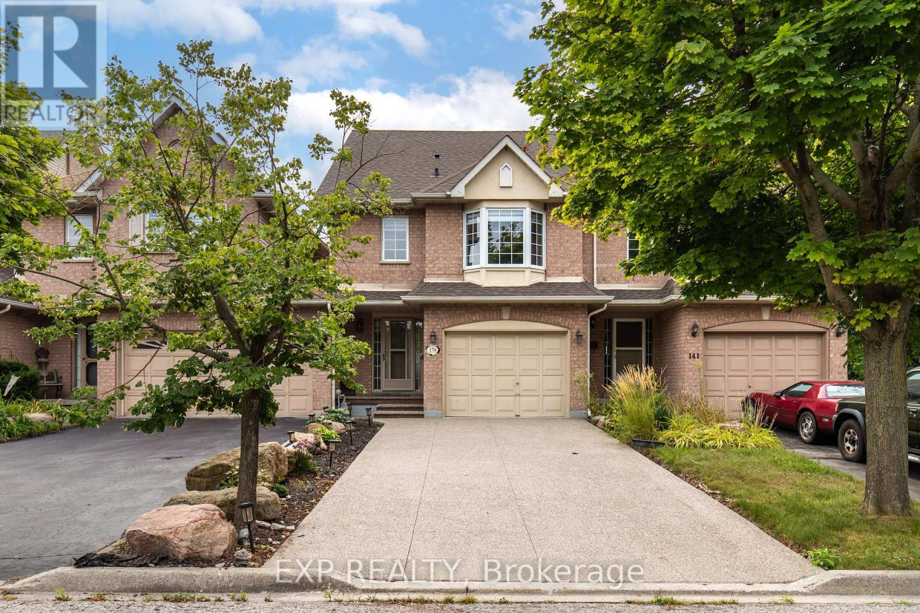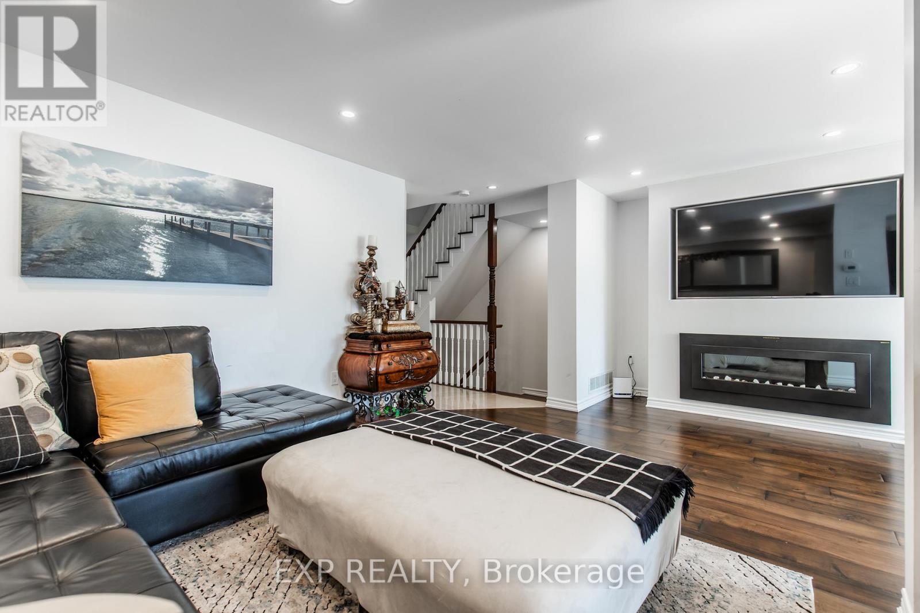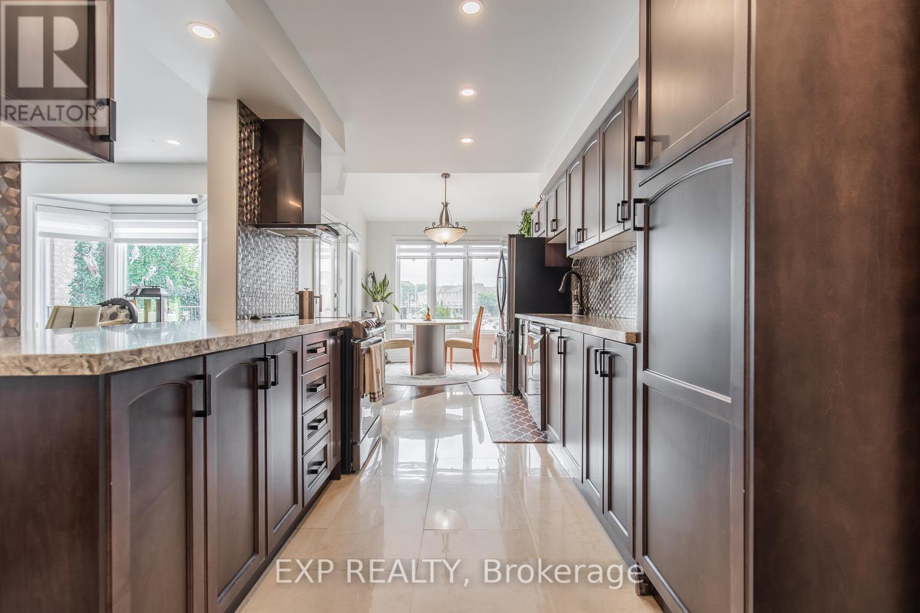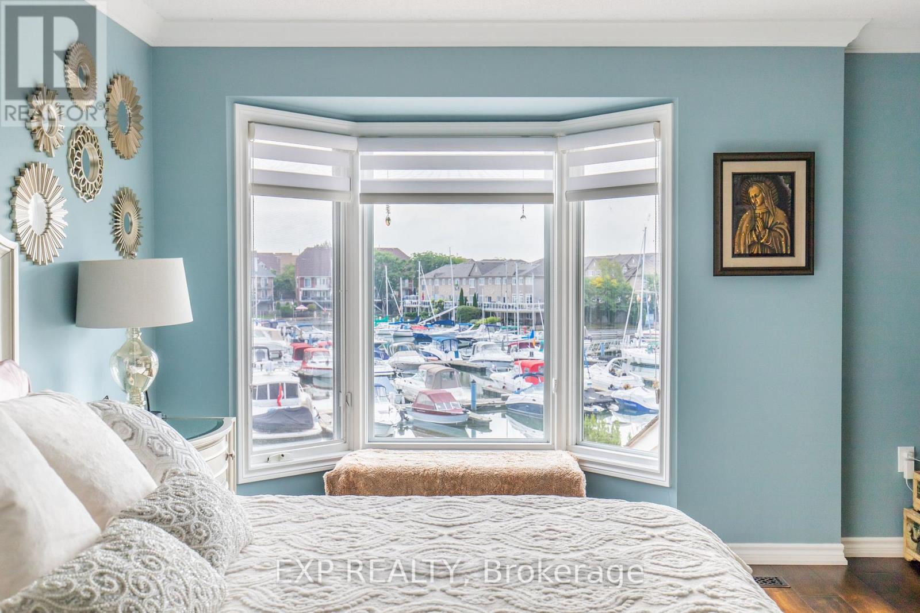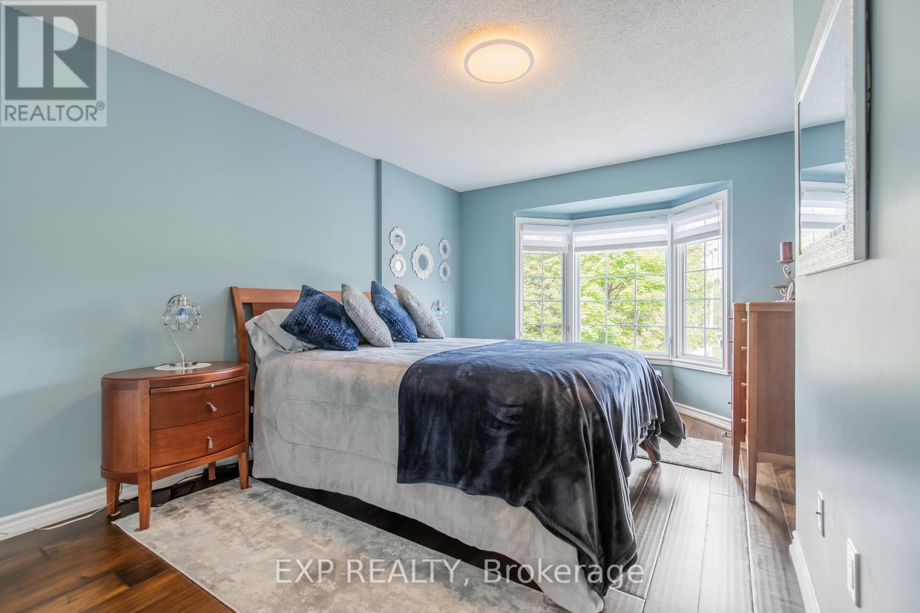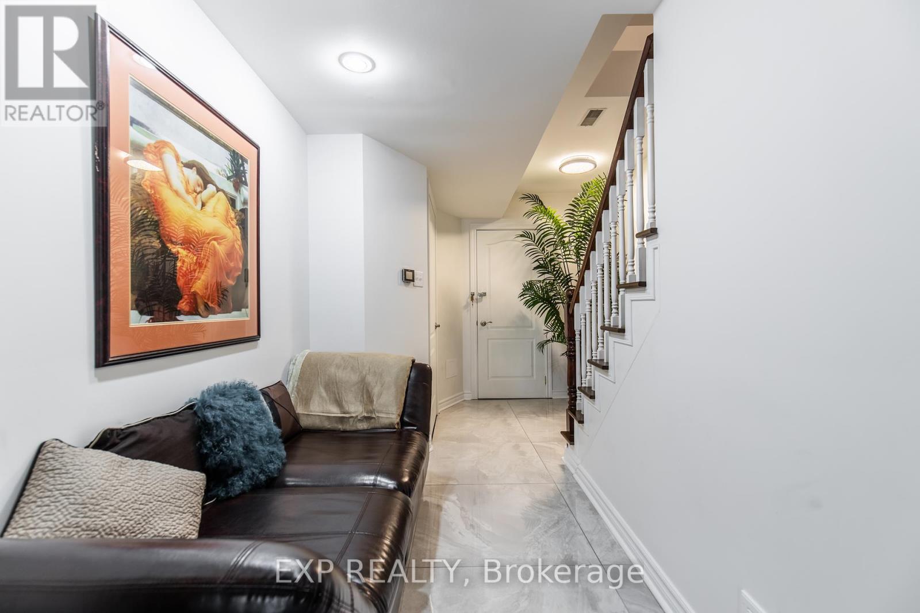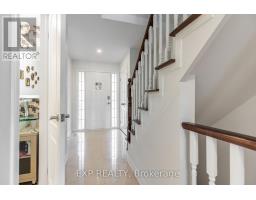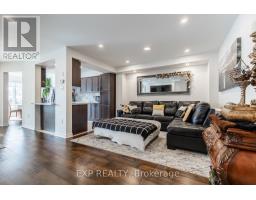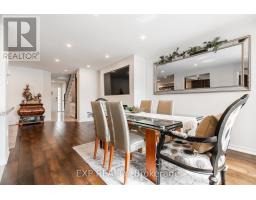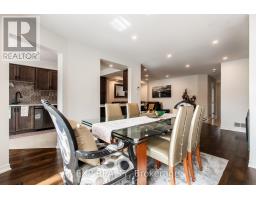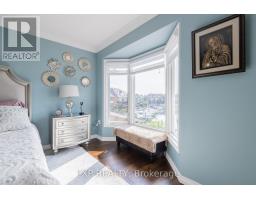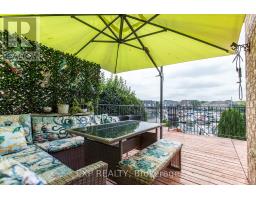139 Edgewater Drive Hamilton, Ontario L8E 4Z2
$1,349,999
Waterfront living at it's finest! Imagine waking up every morning with breathtaking views of the Marina. One of Stoney Creek's most exclusive waterfront neighbourhoods, This is the perfect place to call home. This townhome has been fully renovated from top to bottom and features 3 bedrooms, 4 bathrooms, a fully finished basement and a walkout deck where you'll probably be spending most of your time in the summer. It offers an open concept kitchen with top of the line appliances, a 36 inch fridge and a breakfast room with panoramic views of the water. Your primary bedroom also has views of the Marina as well as an ensuite with double sink, stand up shower, soak in tub and heated floors. Other upgrades include: hardwood floors, pot lights, built in TV & fireplace. Don't wait! Book your private showing now as these homes are rarely available. (id:50886)
Property Details
| MLS® Number | X9511677 |
| Property Type | Single Family |
| Community Name | Lakeshore |
| Features | Carpet Free |
| ParkingSpaceTotal | 5 |
| Structure | Deck, Patio(s) |
| ViewType | Lake View, View Of Water, Direct Water View, Unobstructed Water View |
| WaterFrontType | Waterfront |
Building
| BathroomTotal | 4 |
| BedroomsAboveGround | 3 |
| BedroomsBelowGround | 1 |
| BedroomsTotal | 4 |
| Appliances | Dishwasher, Dryer, Microwave, Refrigerator, Stove, Washer |
| BasementDevelopment | Finished |
| BasementType | N/a (finished) |
| ConstructionStyleAttachment | Attached |
| CoolingType | Central Air Conditioning |
| ExteriorFinish | Brick, Vinyl Siding |
| FireplacePresent | Yes |
| FoundationType | Unknown |
| HalfBathTotal | 2 |
| HeatingFuel | Natural Gas |
| HeatingType | Forced Air |
| StoriesTotal | 2 |
| SizeInterior | 1499.9875 - 1999.983 Sqft |
| Type | Row / Townhouse |
| UtilityWater | Municipal Water |
Parking
| Attached Garage |
Land
| AccessType | Year-round Access, Marina Docking, Private Docking |
| Acreage | No |
| LandscapeFeatures | Landscaped |
| Sewer | Sanitary Sewer |
| SizeDepth | 113 Ft ,2 In |
| SizeFrontage | 21 Ft |
| SizeIrregular | 21 X 113.2 Ft |
| SizeTotalText | 21 X 113.2 Ft |
Rooms
| Level | Type | Length | Width | Dimensions |
|---|---|---|---|---|
| Second Level | Primary Bedroom | 4.06 m | 5.92 m | 4.06 m x 5.92 m |
| Second Level | Bathroom | 3.04 m | 2.96 m | 3.04 m x 2.96 m |
| Second Level | Bedroom 2 | 3.05 m | 3.05 m | 3.05 m x 3.05 m |
| Second Level | Bedroom 3 | 3.05 m | 4.57 m | 3.05 m x 4.57 m |
| Basement | Recreational, Games Room | 3.05 m | 4.65 m | 3.05 m x 4.65 m |
| Basement | Bathroom | 3.14 m | 1.52 m | 3.14 m x 1.52 m |
| Basement | Bedroom 4 | 2.74 m | 5.79 m | 2.74 m x 5.79 m |
| Main Level | Foyer | 1.68 m | 1.98 m | 1.68 m x 1.98 m |
| Main Level | Living Room | 4.88 m | 3.6 m | 4.88 m x 3.6 m |
| Main Level | Dining Room | 3.35 m | 5.64 m | 3.35 m x 5.64 m |
| Main Level | Kitchen | 2.59 m | 6.64 m | 2.59 m x 6.64 m |
https://www.realtor.ca/real-estate/27583101/139-edgewater-drive-hamilton-lakeshore-lakeshore
Interested?
Contact us for more information
Carlos Artur Velosa Castaneda
Salesperson
4711 Yonge St 10th Flr, 106430
Toronto, Ontario M2N 6K8




