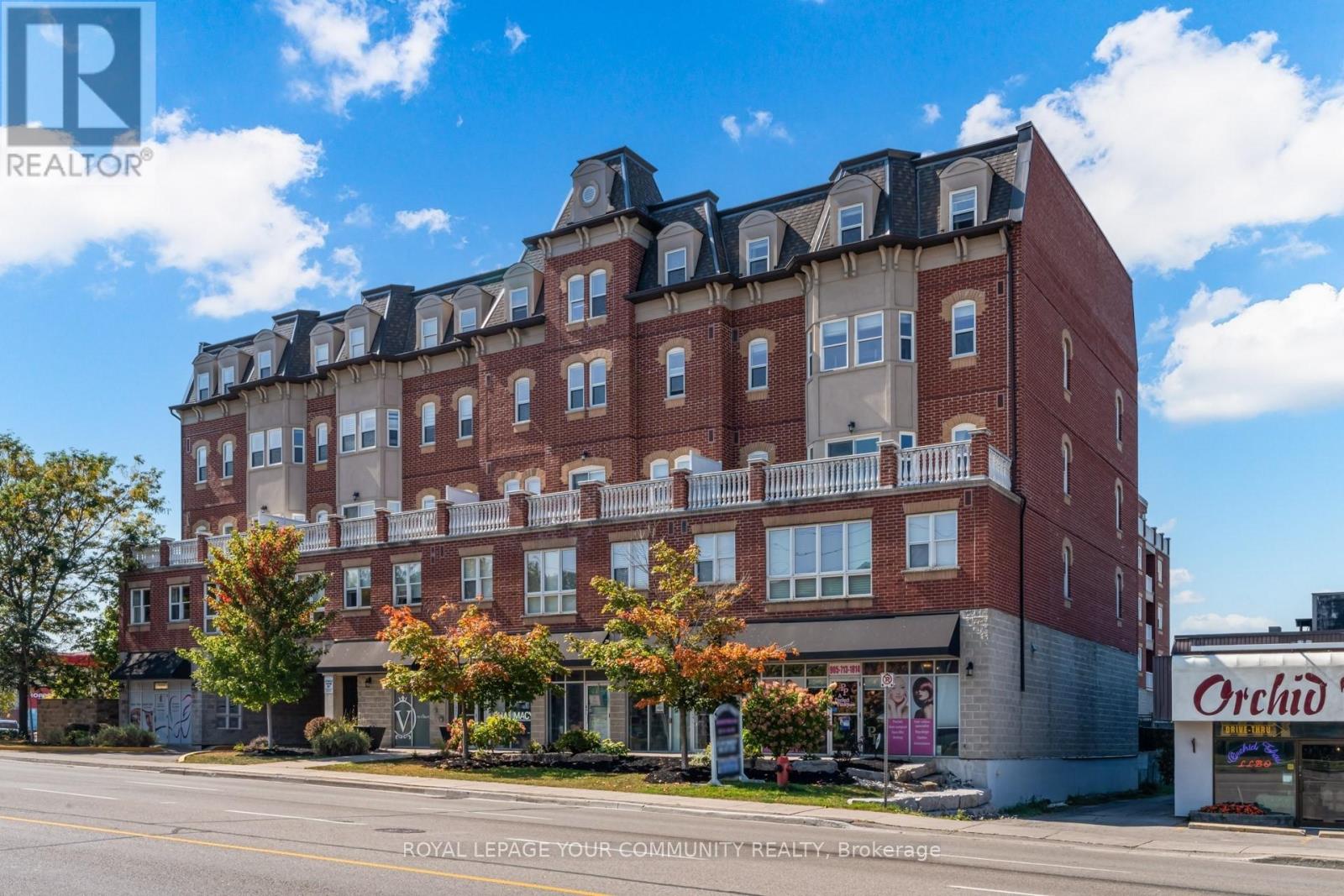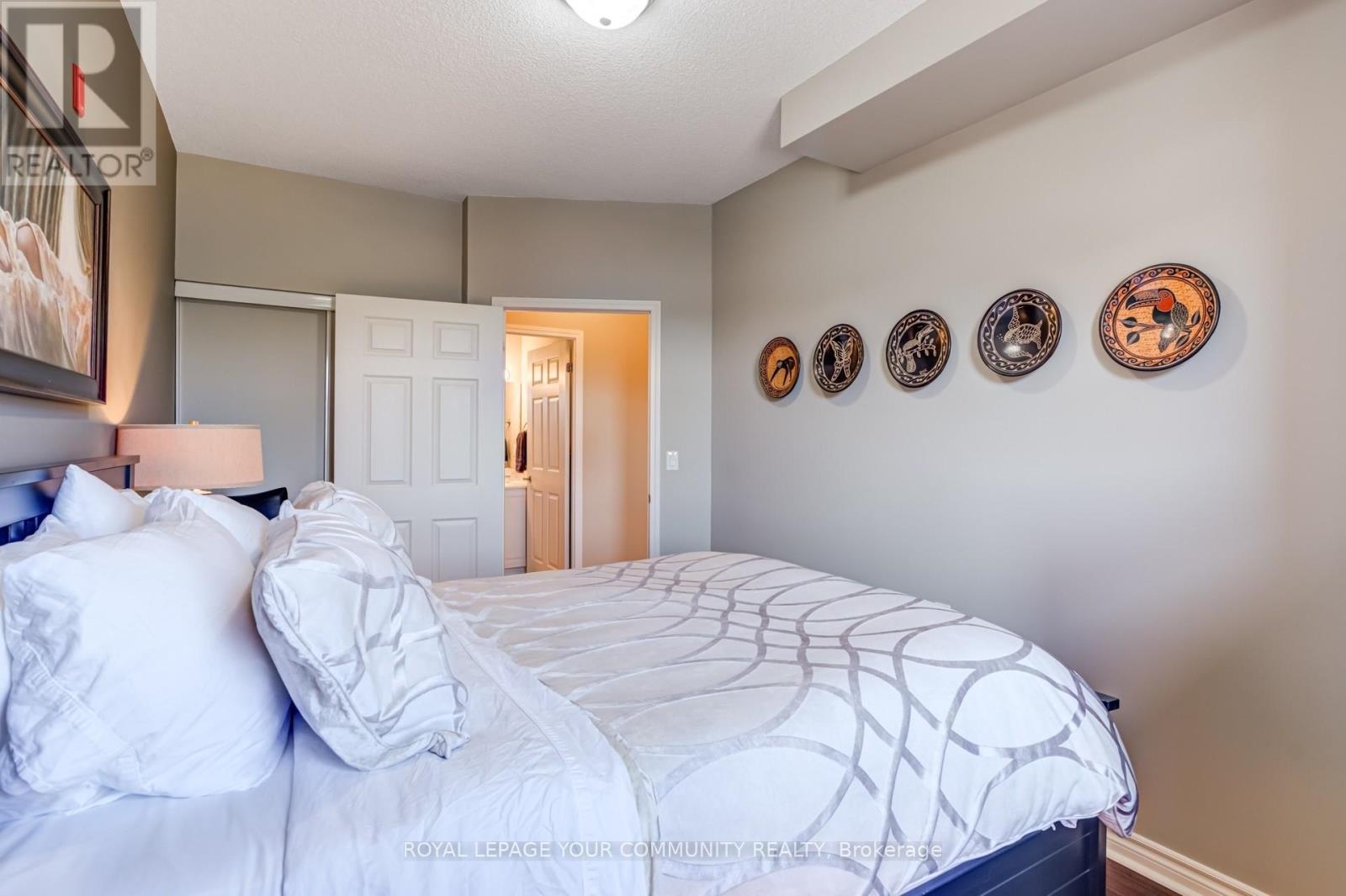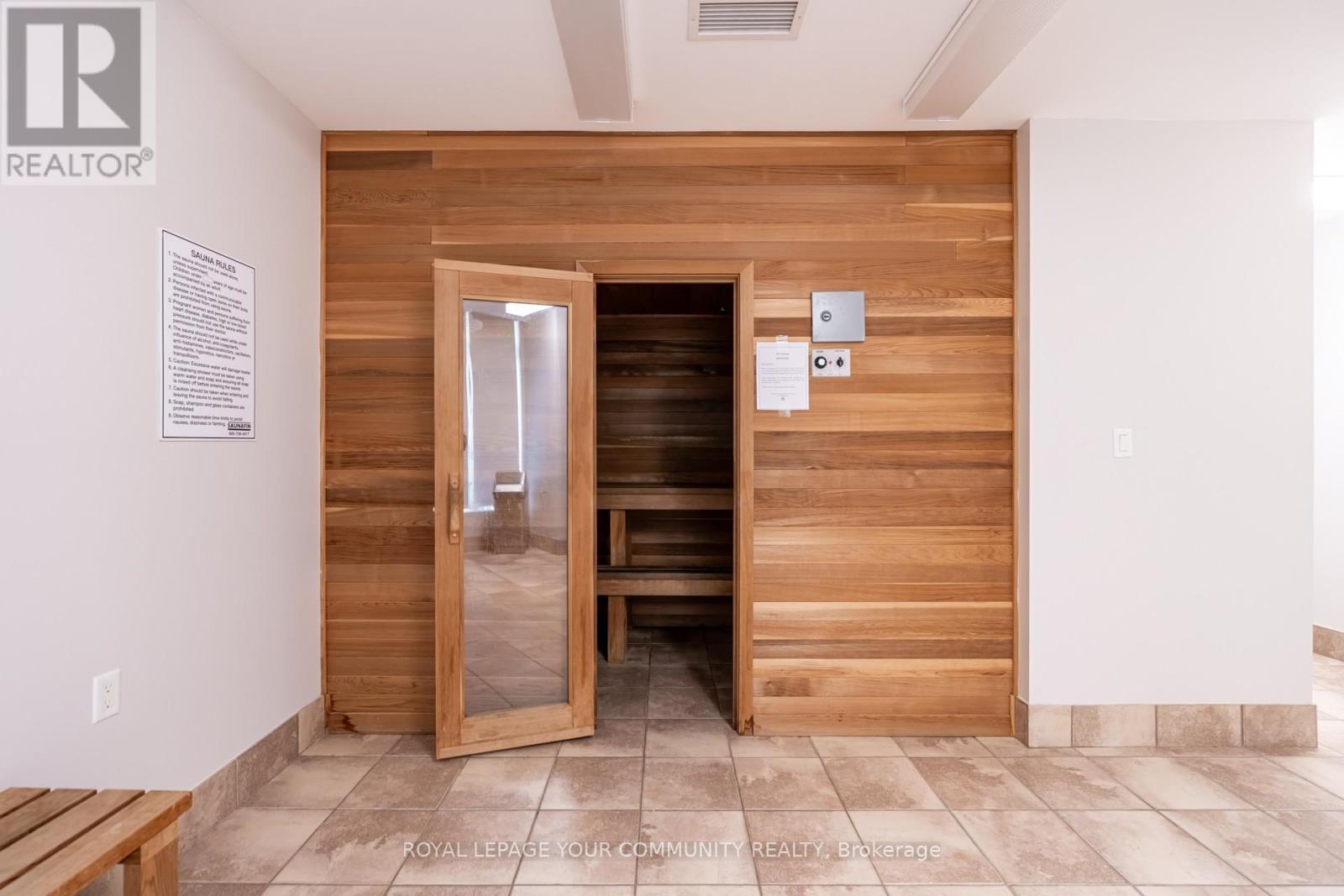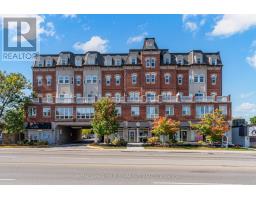414 - 15450 Yonge Street Aurora, Ontario L4G 1P2
$568,800Maintenance, Heat, Water, Common Area Maintenance, Insurance, Parking
$940.77 Monthly
Maintenance, Heat, Water, Common Area Maintenance, Insurance, Parking
$940.77 MonthlySituated In A Highly Desirable Yonge Street Location, This Exceptional Corner Suite Condo Presents A Great Opportunity To Own One Of The Best Floor Plans And Designs In The Building. Enjoy Unmatched Convenience, Just Moments From The GO Train, Shops, And Dining. Designed With A Super Functional Layout, This Residence Is Flooded With Natural Light Throughout.The Open-Concept Interior Features Rich Maple Kitchen Cabinets, Granite Countertops, And Hardwood Floors, All Enhanced By 9-Foot Ceilings For A Spacious, Elegant Feel. The Master Bedroom Includes A Private Ensuite, While A Full-Sized Laundry Room Offers Added Convenience With A Washer, Dryer, And Tub. A Rare Feature In This Building, The Sun-Filled Solarium With Sliding Doors Invites Abundant Natural Light, Creating A Perfect Setting For Relaxation Or A Home Office. Blending Sophistication With Practicality, This Turnkey Condo Embodies A Lifestyle Of Comfort And Elegance In The Heart Of Aurora. **** EXTRAS **** Fridge, Stove, Washer/Dryer, Stainless Steel B/I Dishwasher, B/I Microwave, Laundry Tub, 1 Locker, Party & Exercise Room. Sauna in Building (id:50886)
Property Details
| MLS® Number | N9511657 |
| Property Type | Single Family |
| Community Name | Aurora Heights |
| AmenitiesNearBy | Park, Public Transit, Schools |
| CommunityFeatures | Pet Restrictions, Community Centre |
| ParkingSpaceTotal | 1 |
Building
| BathroomTotal | 2 |
| BedroomsAboveGround | 2 |
| BedroomsTotal | 2 |
| Amenities | Exercise Centre, Party Room, Sauna, Storage - Locker |
| CoolingType | Central Air Conditioning |
| ExteriorFinish | Brick |
| FlooringType | Hardwood, Ceramic |
| HeatingFuel | Natural Gas |
| HeatingType | Forced Air |
| SizeInterior | 899.9921 - 998.9921 Sqft |
| Type | Apartment |
Parking
| Underground |
Land
| Acreage | No |
| LandAmenities | Park, Public Transit, Schools |
Rooms
| Level | Type | Length | Width | Dimensions |
|---|---|---|---|---|
| Flat | Living Room | 3.73 m | 3.67 m | 3.73 m x 3.67 m |
| Flat | Dining Room | 3.88 m | 3.41 m | 3.88 m x 3.41 m |
| Flat | Kitchen | 2.59 m | 2.56 m | 2.59 m x 2.56 m |
| Flat | Sunroom | 3.67 m | 1.7 m | 3.67 m x 1.7 m |
| Flat | Primary Bedroom | 4.26 m | 2.66 m | 4.26 m x 2.66 m |
| Flat | Bedroom 2 | 3.37 m | 2.53 m | 3.37 m x 2.53 m |
| Flat | Laundry Room | -2.0 | ||
| Flat | Bathroom | Measurements not available | ||
| Flat | Bathroom | Measurements not available |
Interested?
Contact us for more information
Tiffany Arci
Salesperson
Michael Anthony Arci
Salesperson

































































