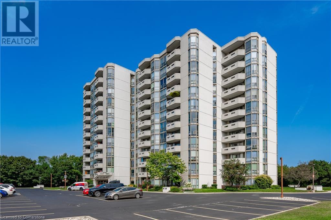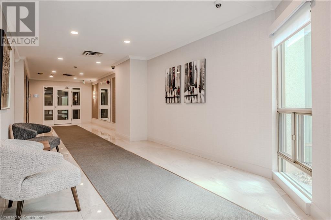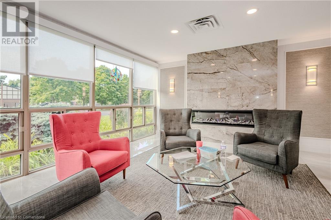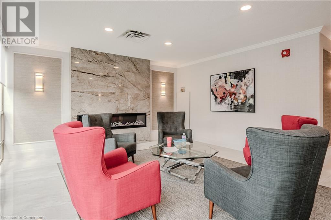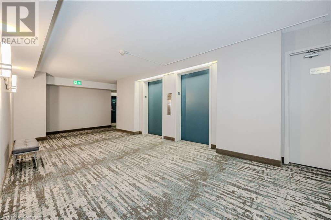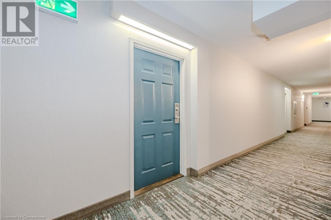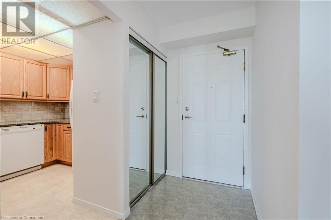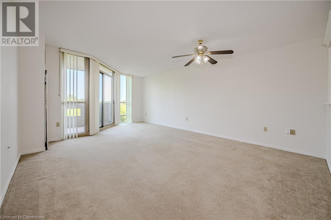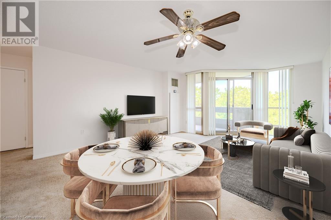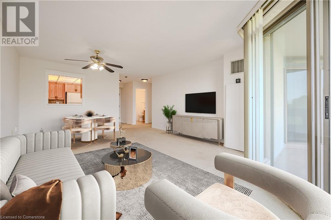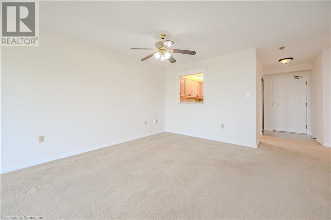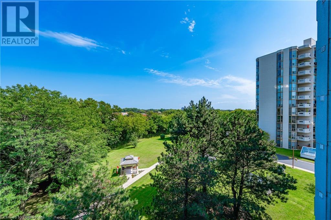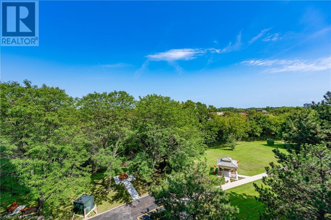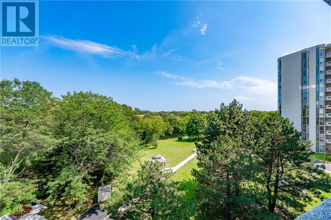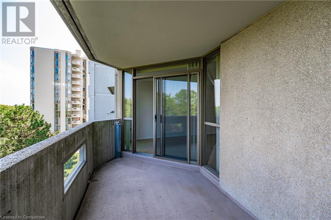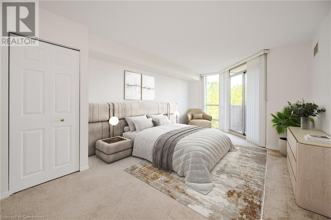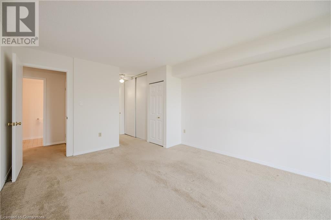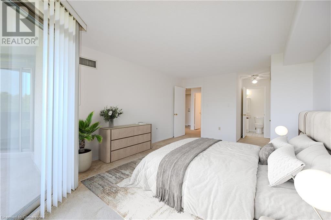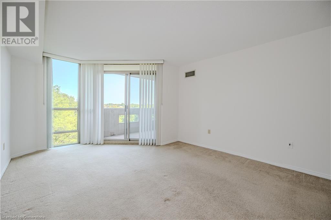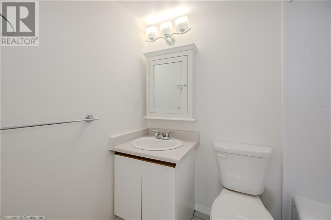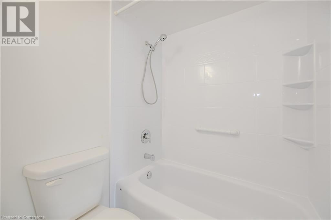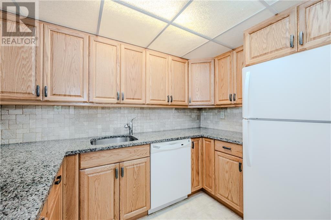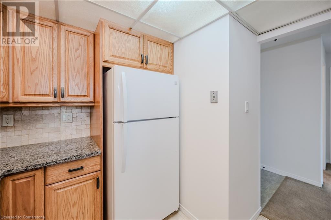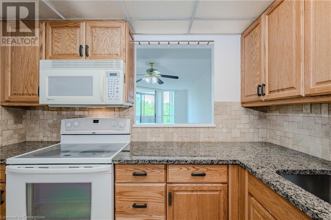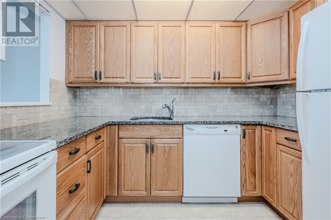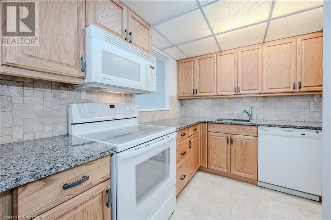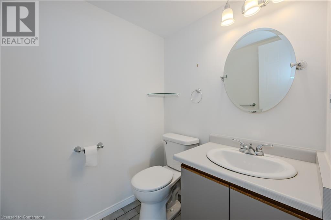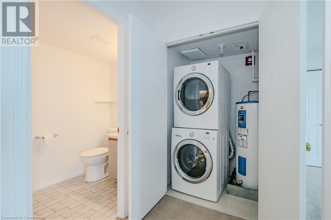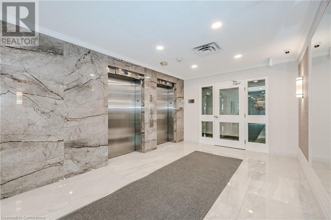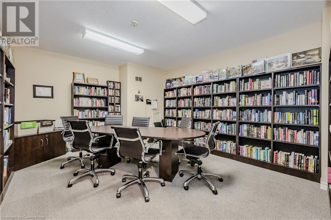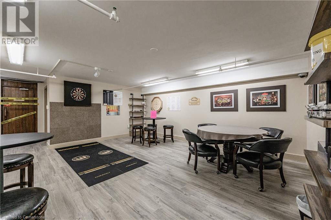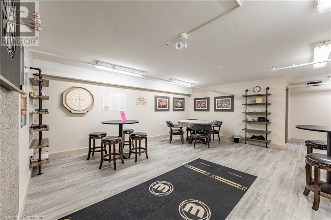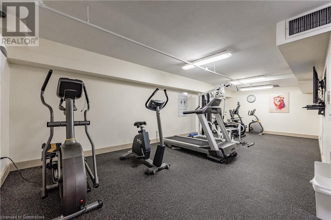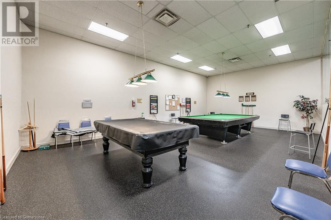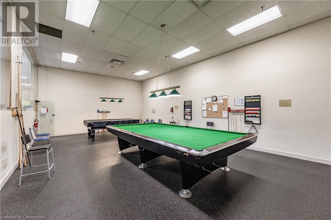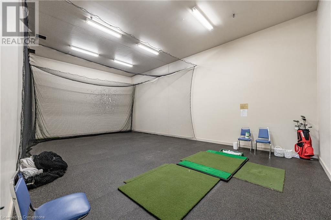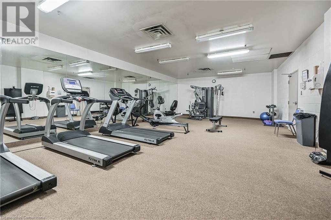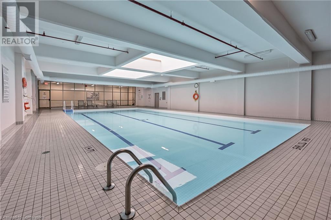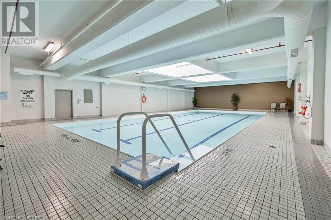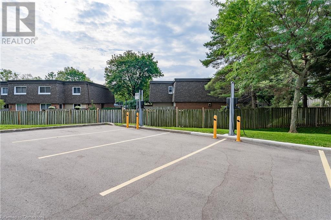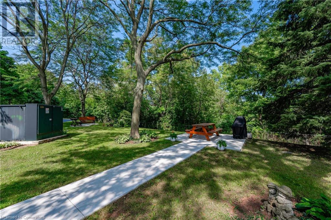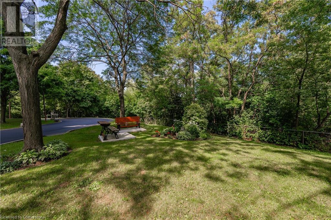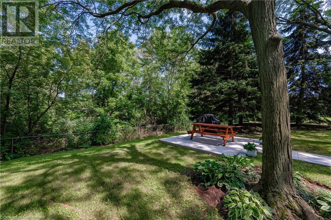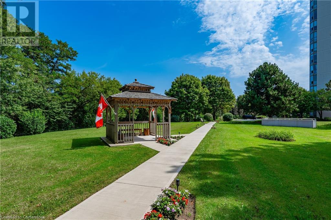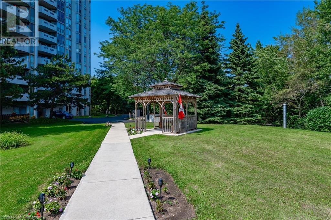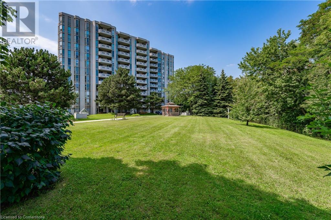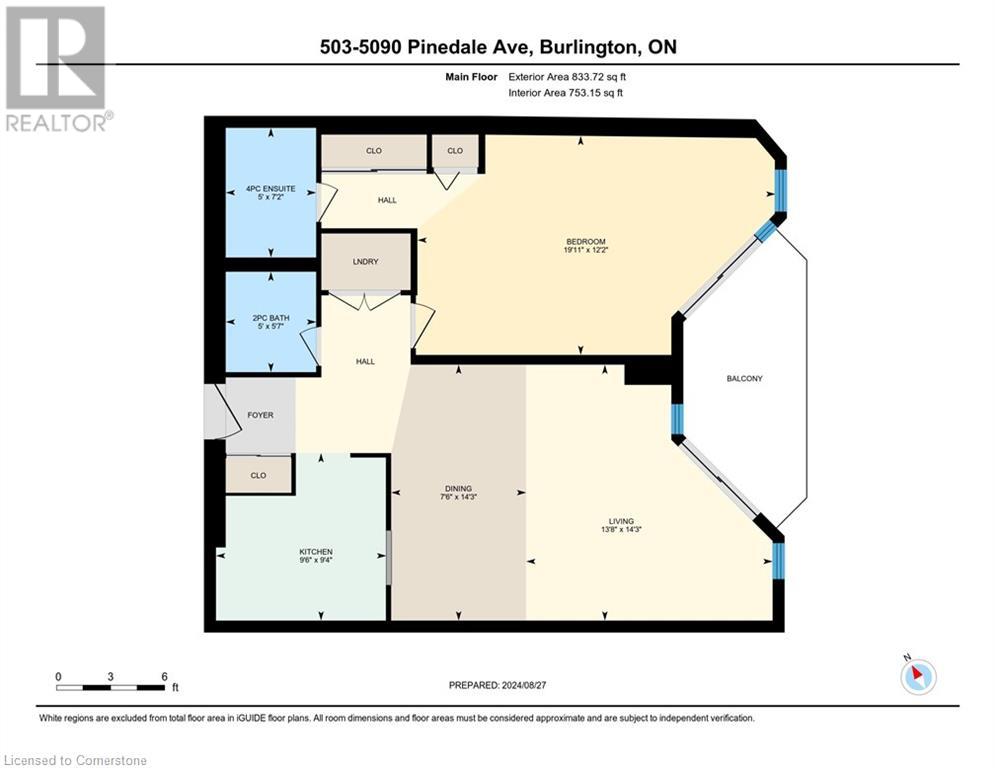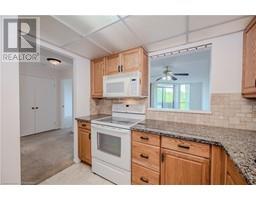5090 Pinedale Avenue Unit# 503 Burlington, Ontario L7L 3V8
$525,000Maintenance, Insurance, Water, Parking
$617.83 Monthly
Maintenance, Insurance, Water, Parking
$617.83 MonthlyPristine! Bright! Open! Stunning One Bedroom + 1.5 Baths. Sought after Pinedale Estates with lush landscaping, BBQ, plenty of visitor’s parking and a sense of Community. Quality Oak Kitchen with granite c/tops. Beautiful bathrooms. Spacious Living/Dining Rooms and Bedroom open onto large balcony overlooking the peaceful park-like setting. In-suite laundry. Easy access to the elevator form both the suite and parking spot. Extensive amenities: Indoor pool, sauna, party, exercise, billiards, crafts and golf rooms, library and outdoor car wash. Pay per-use EV charger. Absolutely immaculate non-smoking building, no dogs allowed. Bell Fibe Internet. Close to L. Ontario, “Go” and shopping. Move in and relax. Note Liv/Din Rms & Bed virtually staged. (id:50886)
Property Details
| MLS® Number | XH4205193 |
| Property Type | Single Family |
| AmenitiesNearBy | Park, Place Of Worship, Public Transit, Schools |
| CommunityFeatures | Quiet Area |
| EquipmentType | None |
| Features | Level Lot, Southern Exposure, Treed, Wooded Area, Balcony, Paved Driveway, Level, No Driveway, Gazebo |
| ParkingSpaceTotal | 1 |
| PoolType | Pool |
| RentalEquipmentType | None |
| StorageType | Locker |
| ViewType | View |
Building
| BathroomTotal | 2 |
| BedroomsAboveGround | 1 |
| BedroomsTotal | 1 |
| Amenities | Car Wash, Exercise Centre, Party Room |
| Appliances | Garage Door Opener |
| ConstructedDate | 1989 |
| ConstructionMaterial | Concrete Block, Concrete Walls |
| ConstructionStyleAttachment | Attached |
| ExteriorFinish | Concrete |
| FoundationType | Unknown |
| HalfBathTotal | 1 |
| HeatingFuel | Electric |
| HeatingType | Forced Air |
| StoriesTotal | 1 |
| SizeInterior | 833 Sqft |
| Type | Apartment |
| UtilityWater | Municipal Water |
Parking
| Underground |
Land
| Acreage | No |
| LandAmenities | Park, Place Of Worship, Public Transit, Schools |
| Sewer | Municipal Sewage System |
| SizeTotalText | Unknown |
Rooms
| Level | Type | Length | Width | Dimensions |
|---|---|---|---|---|
| Main Level | Laundry Room | 4'11'' x 3'2'' | ||
| Main Level | 4pc Bathroom | 7'2'' x 5'0'' | ||
| Main Level | 2pc Bathroom | 5'7'' x 5'0'' | ||
| Main Level | Bedroom | 19'11'' x 12'2'' | ||
| Main Level | Kitchen | 9'6'' x 9'4'' | ||
| Main Level | Dining Room | 14'3'' x 7'6'' | ||
| Main Level | Living Room | 14'3'' x 13'8'' |
https://www.realtor.ca/real-estate/27426547/5090-pinedale-avenue-unit-503-burlington
Interested?
Contact us for more information
Sydney Joan Brierley
Salesperson
2025 Maria Street Unit 4
Burlington, Ontario L7R 0G6
Rhonda Brierley
Salesperson
2025 Maria Street Unit 4a
Burlington, Ontario L7R 0G6

