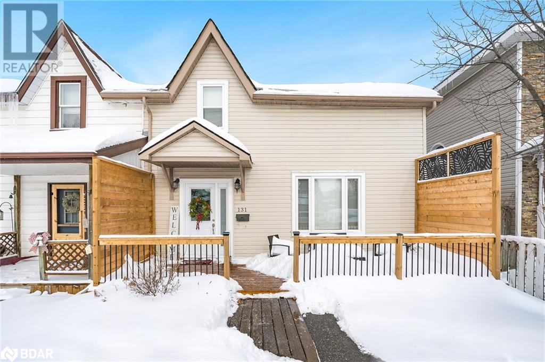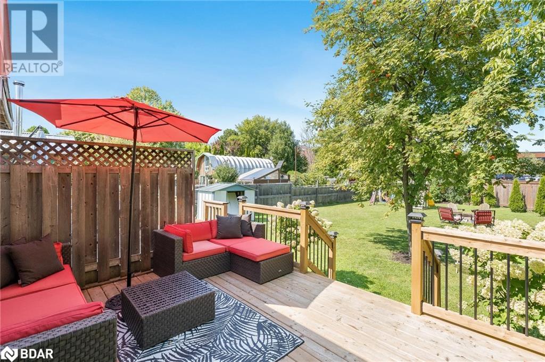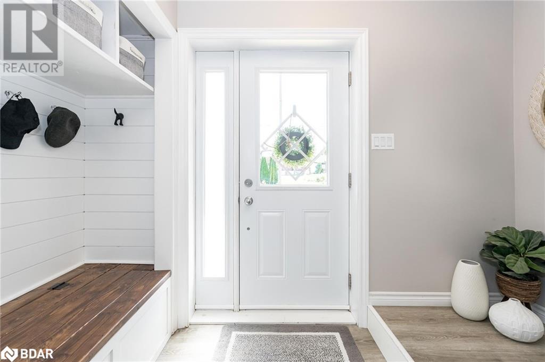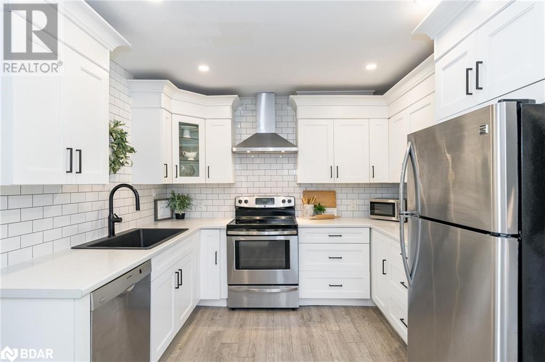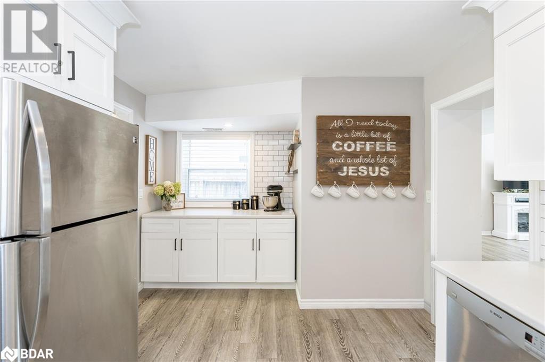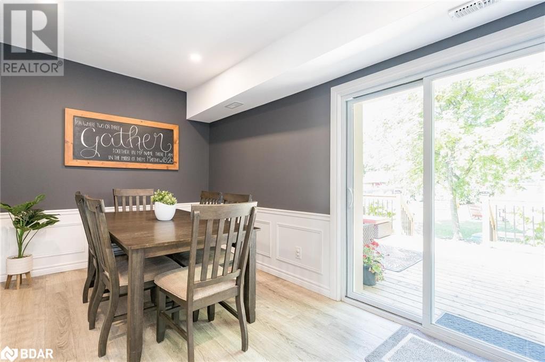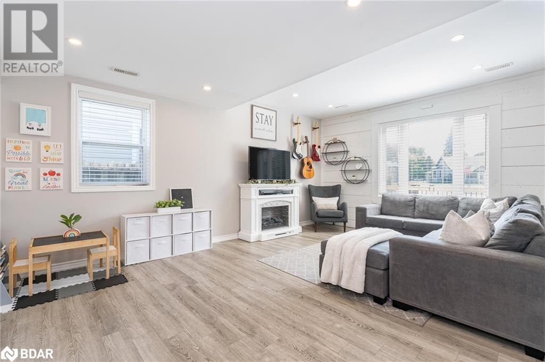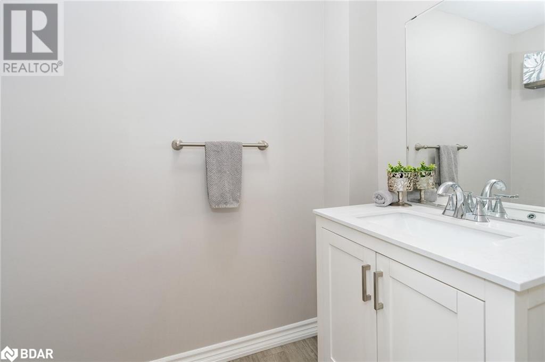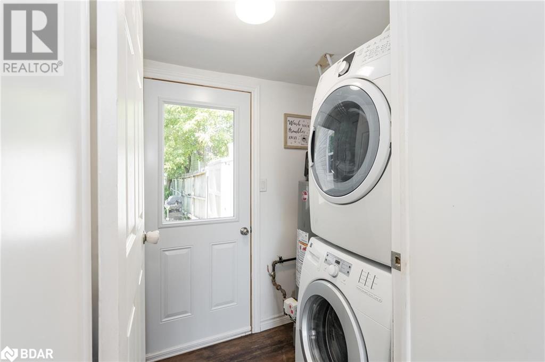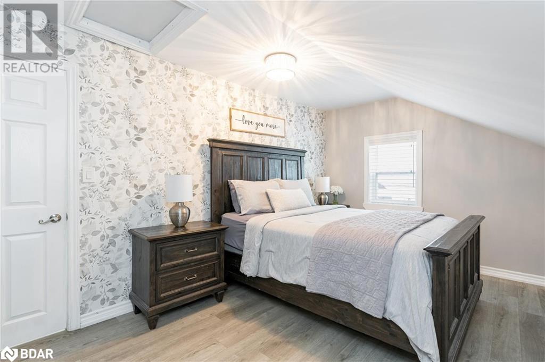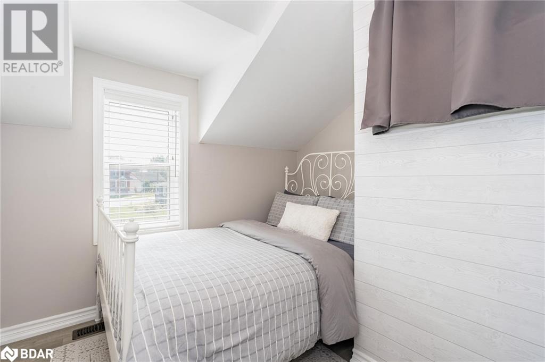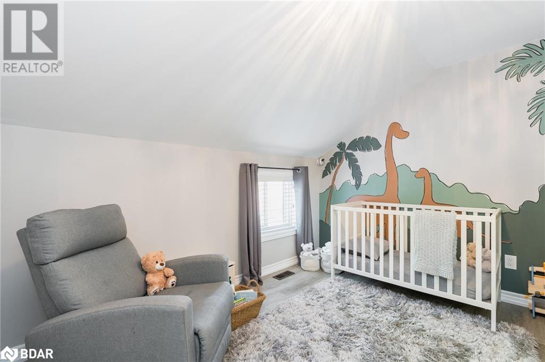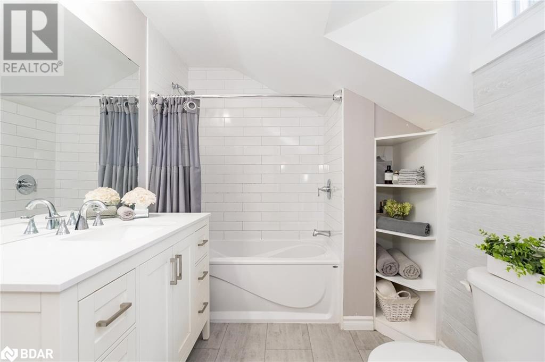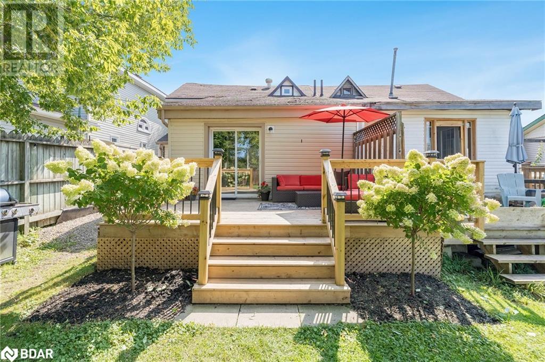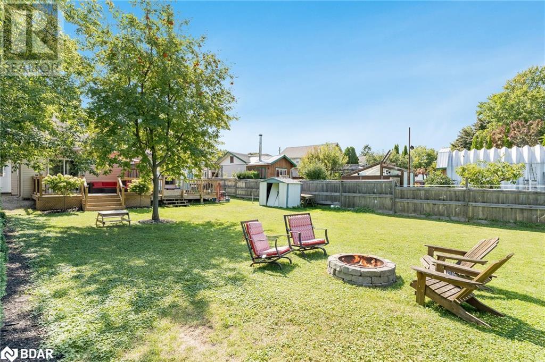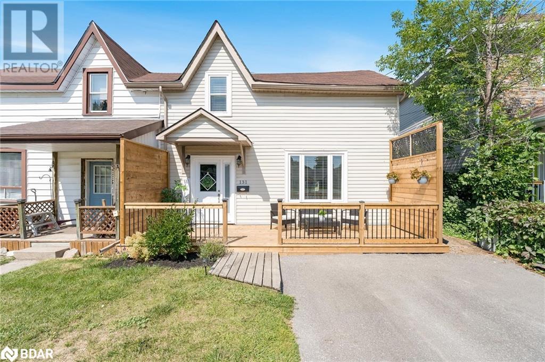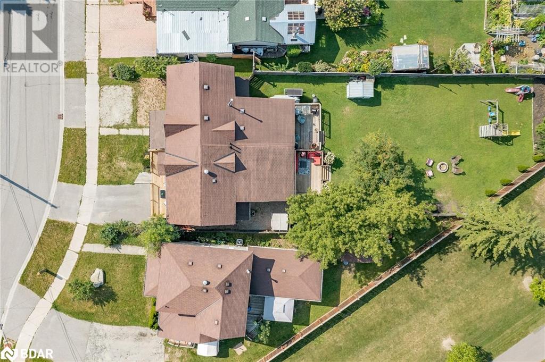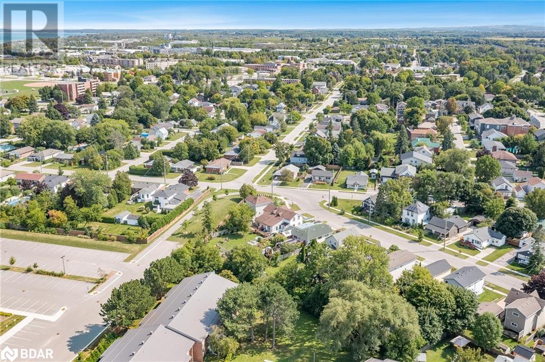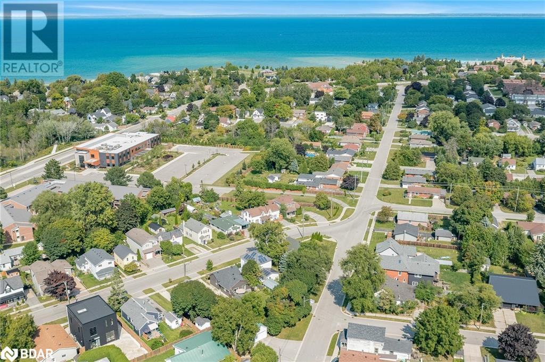131 Rodney Street Collingwood, Ontario L9Y 1E2
$599,000
Top 5 Reasons You Will Love This Home: 1) Prime location within walking distance to Georgian Bay and downtown Collingwood, offering the best of both nature and urban conveniences 2) Enjoy a spacious, meticulously maintained yard featuring a 12'x15' deck and a beautifully landscaped backyard oasis 3) Modern, carpet-free interior with elegant walnut stairs and contemporary finishes throughout 4) Renovated from top-to-bottom, including luxurious quartz countertops in the bathroom, open-concept living spaces, and sophisticated wainscoting, adding a touch of luxury to every corner 5) Newly installed front deck with a privacy wall provides a charming and private outdoor space to unwind and enjoy the surroundings. Visit our website for more detailed information. (id:50886)
Property Details
| MLS® Number | 40669308 |
| Property Type | Single Family |
| AmenitiesNearBy | Beach, Golf Nearby, Hospital, Public Transit, Schools, Ski Area |
| EquipmentType | Water Heater |
| Features | Paved Driveway |
| ParkingSpaceTotal | 2 |
| RentalEquipmentType | Water Heater |
Building
| BathroomTotal | 2 |
| BedroomsAboveGround | 3 |
| BedroomsTotal | 3 |
| Appliances | Dishwasher, Dryer, Refrigerator, Stove, Washer |
| ArchitecturalStyle | 2 Level |
| BasementDevelopment | Unfinished |
| BasementType | Crawl Space (unfinished) |
| ConstructedDate | 1880 |
| ConstructionStyleAttachment | Semi-detached |
| CoolingType | Central Air Conditioning |
| ExteriorFinish | Vinyl Siding |
| FoundationType | Block |
| HalfBathTotal | 1 |
| HeatingFuel | Natural Gas |
| HeatingType | Forced Air |
| StoriesTotal | 2 |
| SizeInterior | 1470 Sqft |
| Type | House |
| UtilityWater | Municipal Water |
Land
| Acreage | No |
| LandAmenities | Beach, Golf Nearby, Hospital, Public Transit, Schools, Ski Area |
| Sewer | Municipal Sewage System |
| SizeTotalText | Under 1/2 Acre |
| ZoningDescription | R2 |
Rooms
| Level | Type | Length | Width | Dimensions |
|---|---|---|---|---|
| Second Level | 4pc Bathroom | Measurements not available | ||
| Second Level | Bedroom | 9'3'' x 9'2'' | ||
| Second Level | Bedroom | 11'0'' x 9'10'' | ||
| Second Level | Bedroom | 14'9'' x 9'8'' | ||
| Main Level | Laundry Room | 6'7'' x 4'10'' | ||
| Main Level | 2pc Bathroom | Measurements not available | ||
| Main Level | Living Room | 19'8'' x 19'0'' | ||
| Main Level | Dining Room | 15'9'' x 8'3'' | ||
| Main Level | Kitchen | 15'6'' x 10'4'' |
https://www.realtor.ca/real-estate/27582967/131-rodney-street-collingwood
Interested?
Contact us for more information
Mark Faris
Broker
443 Bayview Drive
Barrie, Ontario L4N 8Y2
Amanda Carmichael
Salesperson
25 Huron St
Collingwood, Ontario L9Y 1C3

