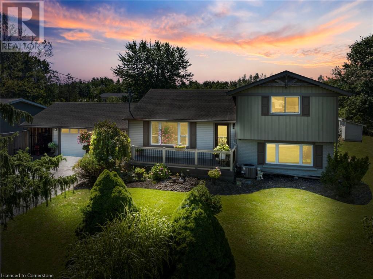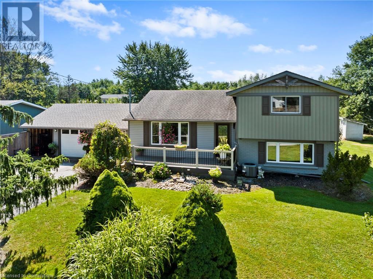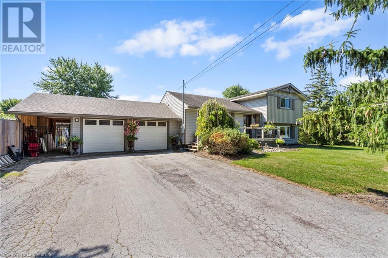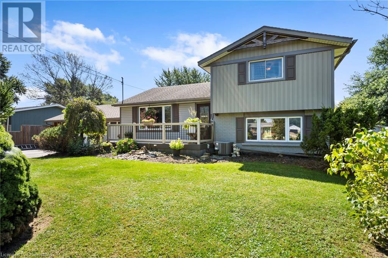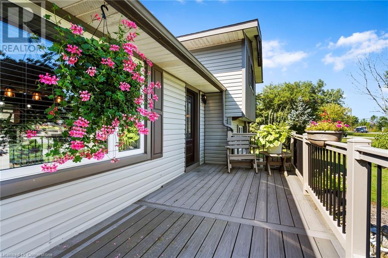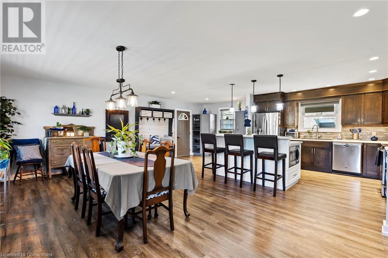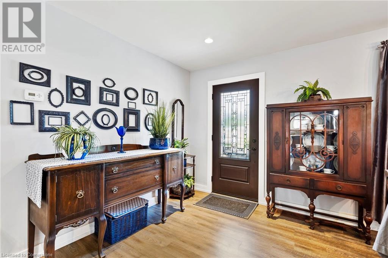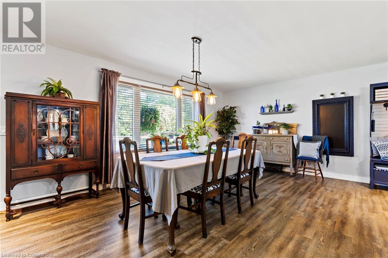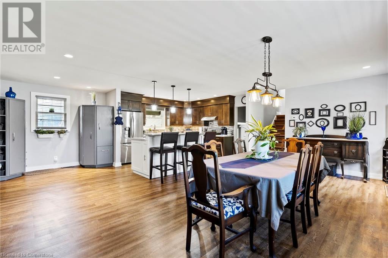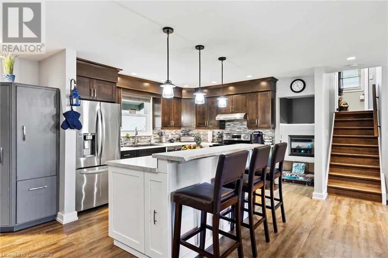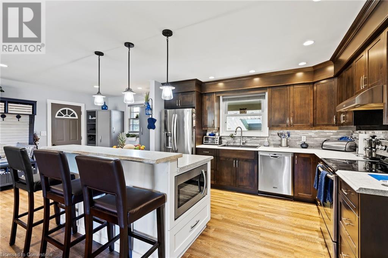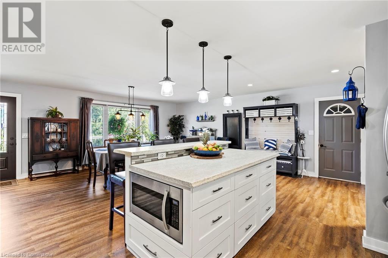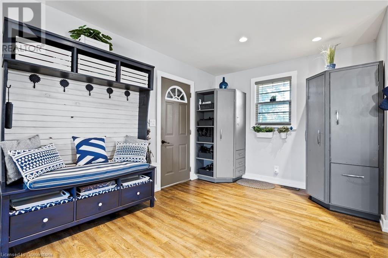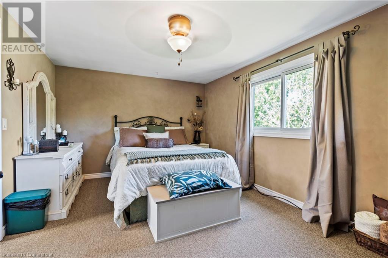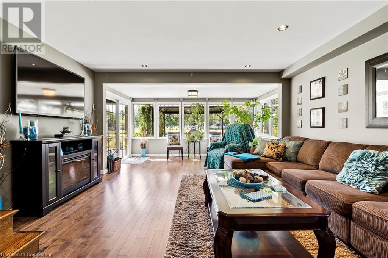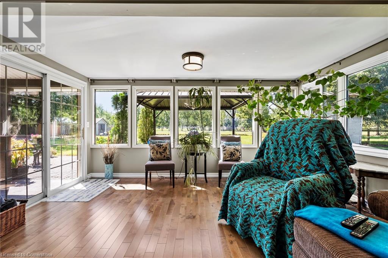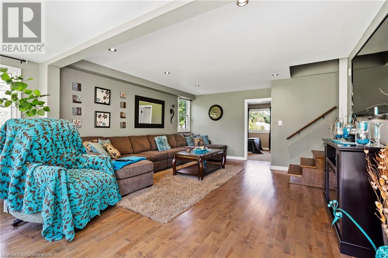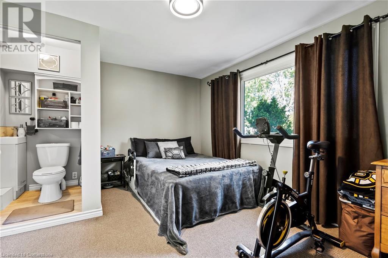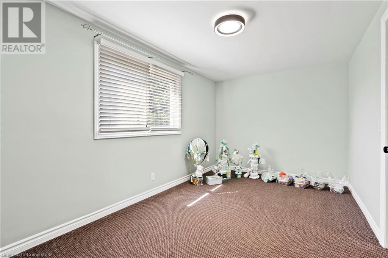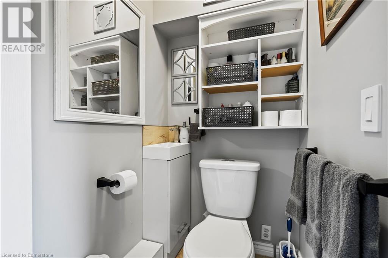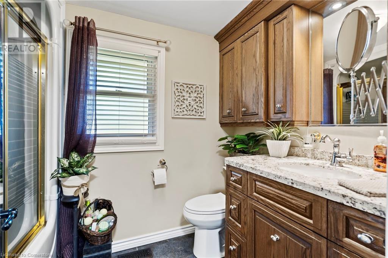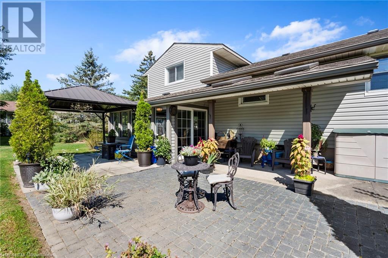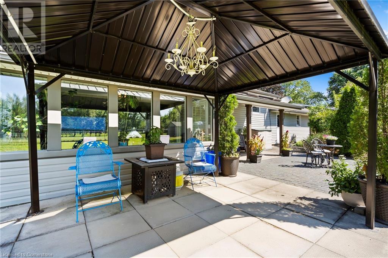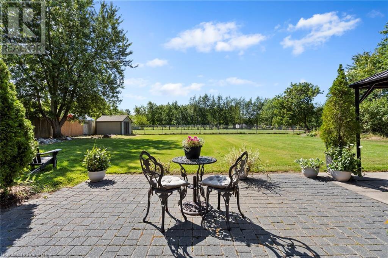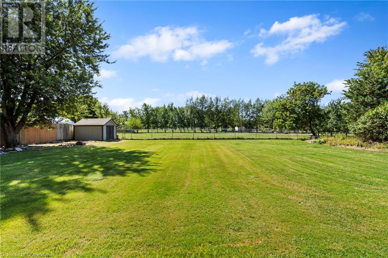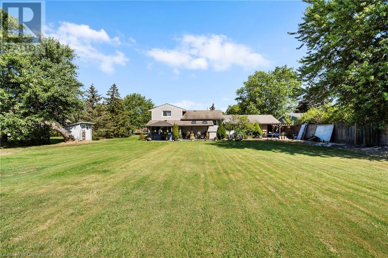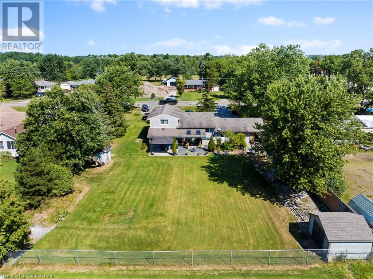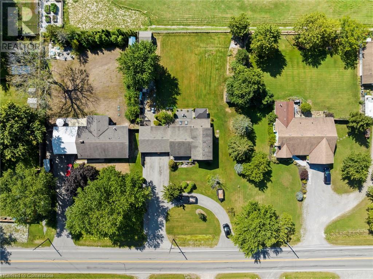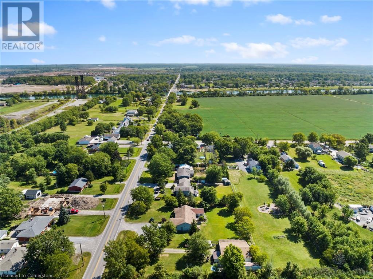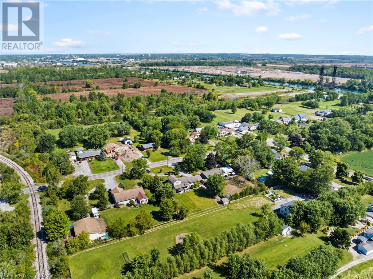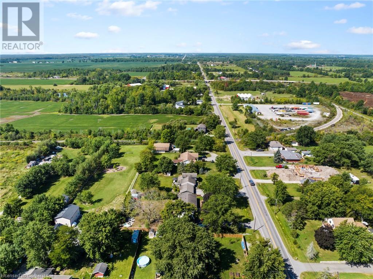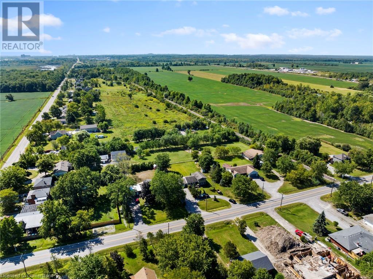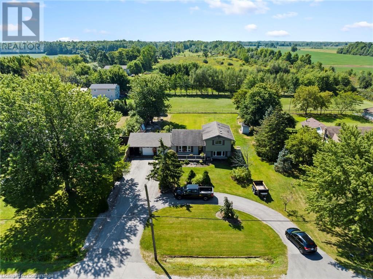539 Forks Road Welland, Ontario L3B 5K9
4 Bedroom
2 Bathroom
1199 sqft
Forced Air
$669,000
Welcome to 539 Forks Rd! A charmingly updated sidesplit, encapsulating rural living with proximity to all your major urban amenities. Cared for and maintained, this bright and modern home delivers three good sized bedrooms, a family room that doubles as a sunroom with heated floors, a double car garage and tons of entertainment space in the backyard. You will love the modern kitchen and open floor plan. Great value, book your showing today! (id:50886)
Property Details
| MLS® Number | XH4205292 |
| Property Type | Single Family |
| EquipmentType | None |
| Features | Paved Driveway, Country Residential, Sump Pump |
| ParkingSpaceTotal | 14 |
| RentalEquipmentType | None |
| Structure | Shed |
Building
| BathroomTotal | 2 |
| BedroomsAboveGround | 2 |
| BedroomsBelowGround | 2 |
| BedroomsTotal | 4 |
| Appliances | Garage Door Opener |
| BasementDevelopment | Partially Finished |
| BasementType | Partial (partially Finished) |
| ConstructedDate | 1958 |
| ConstructionStyleAttachment | Detached |
| ExteriorFinish | Brick, Vinyl Siding |
| FoundationType | Block |
| HalfBathTotal | 1 |
| HeatingFuel | Natural Gas |
| HeatingType | Forced Air |
| SizeInterior | 1199 Sqft |
| Type | House |
| UtilityWater | Cistern |
Parking
| Attached Garage |
Land
| Acreage | No |
| Sewer | Septic System |
| SizeDepth | 200 Ft |
| SizeFrontage | 105 Ft |
| SizeTotalText | Under 1/2 Acre |
Rooms
| Level | Type | Length | Width | Dimensions |
|---|---|---|---|---|
| Second Level | 4pc Bathroom | Measurements not available | ||
| Second Level | Bedroom | 15'3'' x 10'6'' | ||
| Second Level | Bedroom | 15'3'' x 10'6'' | ||
| Basement | Utility Room | Measurements not available | ||
| Basement | Bedroom | 1'0'' x 1'0'' | ||
| Lower Level | 2pc Bathroom | Measurements not available | ||
| Lower Level | Bedroom | 14'1'' x 11'3'' | ||
| Lower Level | Family Room | 23'3'' x 14'10'' | ||
| Main Level | Dining Room | 22'3'' x 11'8'' | ||
| Main Level | Kitchen | 22'3'' x 11'3'' |
https://www.realtor.ca/real-estate/27426480/539-forks-road-welland
Interested?
Contact us for more information
Michael St. Jean
Salesperson
Michael St. Jean Realty Inc.
88 Wilson Street West
Ancaster, Ontario L9G 1N2
88 Wilson Street West
Ancaster, Ontario L9G 1N2

