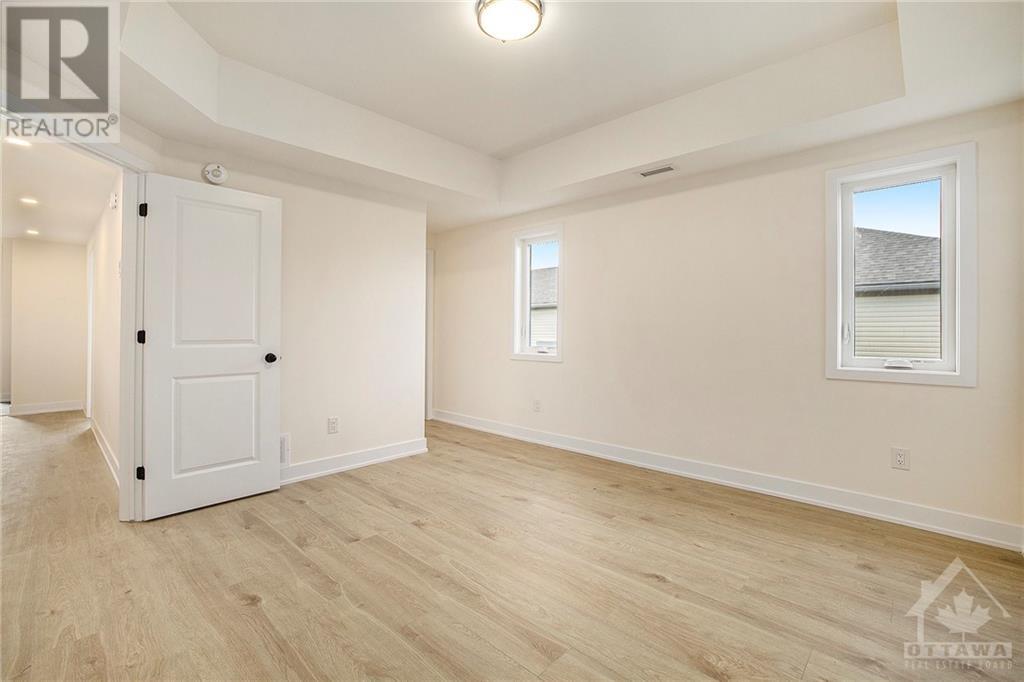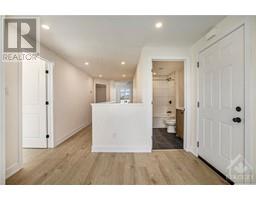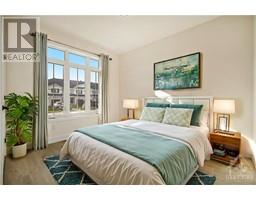86 Whitcomb Crescent Smiths Falls, Ontario K7A 0C1
$649,900
Great income opportunity! Built in secondary dwelling unit ideal for investment or separate in law suite. The upper unit of the bungalow spans 1356 sqft and is beautifully designed with 2 bedrooms and 2 bathrooms. It boasts an open concept layout that enhances the flow of natural light throughout. This unit includes a modern kitchen with stainless steel appliances and soft-close doors, elegant laminate flooring, and a primary bedroom with an ensuite and walk-in closet. The secondary lower unit offers a complete 816 sqft living space with 1 bedroom and 1 bathroom, also featuring an open concept design with similar modern finishes. This self-contained unit provides excellent privacy and includes its own separate entrance. This unique property combines functionality, style, and the potential for income, all in one perfect package. (id:50886)
Property Details
| MLS® Number | 1409514 |
| Property Type | Single Family |
| Neigbourhood | Bellamy Farms |
| AmenitiesNearBy | Golf Nearby, Recreation Nearby, Shopping, Water Nearby |
| CommunityFeatures | Family Oriented |
| ParkingSpaceTotal | 3 |
Building
| BathroomTotal | 3 |
| BedroomsAboveGround | 2 |
| BedroomsBelowGround | 1 |
| BedroomsTotal | 3 |
| Appliances | Refrigerator, Microwave Range Hood Combo, Stove, Washer |
| ArchitecturalStyle | Bungalow |
| BasementDevelopment | Finished |
| BasementType | Full (finished) |
| ConstructedDate | 2024 |
| ConstructionStyleAttachment | Semi-detached |
| CoolingType | Central Air Conditioning |
| ExteriorFinish | Stone, Siding |
| FlooringType | Laminate, Tile |
| FoundationType | Poured Concrete |
| HeatingFuel | Natural Gas |
| HeatingType | Forced Air |
| StoriesTotal | 1 |
| Type | House |
| UtilityWater | Municipal Water |
Parking
| Attached Garage | |
| Inside Entry |
Land
| Acreage | No |
| LandAmenities | Golf Nearby, Recreation Nearby, Shopping, Water Nearby |
| Sewer | Municipal Sewage System |
| SizeDepth | 140 Ft ,5 In |
| SizeFrontage | 44 Ft ,1 In |
| SizeIrregular | 44.12 Ft X 140.38 Ft |
| SizeTotalText | 44.12 Ft X 140.38 Ft |
| ZoningDescription | Residential |
Rooms
| Level | Type | Length | Width | Dimensions |
|---|---|---|---|---|
| Main Level | Foyer | 8'2" x 10'4" | ||
| Main Level | Kitchen | 13'11" x 8'4" | ||
| Main Level | Living Room | 11'4" x 15'4" | ||
| Main Level | Dining Room | 12'7" x 10'0" | ||
| Main Level | Primary Bedroom | 12'5" x 12'5" | ||
| Main Level | 3pc Ensuite Bath | 9'9" x 5'0" | ||
| Main Level | Other | 5'3" x 5'0" | ||
| Main Level | Bedroom | 9'9" x 11'3" | ||
| Main Level | Full Bathroom | 5'4" x 9'3" | ||
| Main Level | Laundry Room | 8'1" x 8'10" |
https://www.realtor.ca/real-estate/27582894/86-whitcomb-crescent-smiths-falls-bellamy-farms
Interested?
Contact us for more information
Tarek El Attar
Salesperson
255 Michael Cowpland Drive Unit 201
Ottawa, Ontario K2M 0M5
Steve Alexopoulos
Broker
255 Michael Cowpland Drive Unit 201
Ottawa, Ontario K2M 0M5

























































