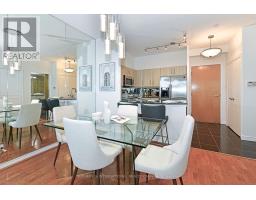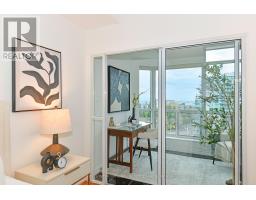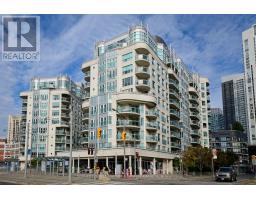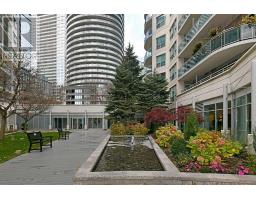Sph22 - 600 Queens Quay W Toronto, Ontario M5V 3M3
$629,500Maintenance, Heat, Electricity, Water, Common Area Maintenance, Insurance
$586.64 Monthly
Maintenance, Heat, Electricity, Water, Common Area Maintenance, Insurance
$586.64 MonthlyWelcome to Queens Harbour! Nestled in a peaceful community right on Toronto's popular Waterfront. This sought-after building has recently been renovated to the highest standards. SPH22 has been lovingly cared for by one owner only. Relax in your new home and enjoy its lovely far-reaching unobstructed southwest views and sunset views of the water, parks, an array of recreation facilities, popular bike and walking paths that stretch for miles, boating and the popular Music Garden, Waterfront community center, National Yacht Club and Porter Airport, great transportation, restaurants, entertainment, all steps outside your door; the well planned floor plan has no wasted space and 9 foot ceilings; all rooms are large; the unit is very bright and spacious with a open living dining combo and den/office - perfect for entertaining and comfort; other upgrades include Swedish white oak floors; stainless steel appliances, newer vanity, granite counters; there is lots of cupboard space + locker; building facilities include an exercise room, party room, sauna, 2 guest suites and visitors parking. A great lifestyle awaits; (id:50886)
Open House
This property has open houses!
12:00 pm
Ends at:2:00 pm
12:00 pm
Ends at:2:00 pm
Property Details
| MLS® Number | C10421148 |
| Property Type | Single Family |
| Community Name | Waterfront Communities C1 |
| AmenitiesNearBy | Park, Public Transit |
| CommunityFeatures | Pet Restrictions |
| Features | Balcony, In Suite Laundry |
| ViewType | View, Direct Water View |
| WaterFrontType | Waterfront |
Building
| BathroomTotal | 1 |
| BedroomsAboveGround | 1 |
| BedroomsBelowGround | 1 |
| BedroomsTotal | 2 |
| Amenities | Security/concierge, Exercise Centre, Party Room, Visitor Parking, Storage - Locker |
| Appliances | Dishwasher, Dryer, Microwave, Refrigerator, Stove, Washer, Window Coverings |
| CoolingType | Central Air Conditioning |
| ExteriorFinish | Brick, Concrete |
| FlooringType | Hardwood, Tile |
| HeatingFuel | Natural Gas |
| HeatingType | Forced Air |
| SizeInterior | 599.9954 - 698.9943 Sqft |
| Type | Apartment |
Parking
| Underground |
Land
| Acreage | No |
| LandAmenities | Park, Public Transit |
| SurfaceWater | Lake/pond |
| ZoningDescription | Residential |
Rooms
| Level | Type | Length | Width | Dimensions |
|---|---|---|---|---|
| Flat | Living Room | 3.2 m | 5.79 m | 3.2 m x 5.79 m |
| Flat | Dining Room | 3.2 m | 5.79 m | 3.2 m x 5.79 m |
| Flat | Kitchen | Measurements not available | ||
| Flat | Den | 2.9 m | 3.81 m | 2.9 m x 3.81 m |
| Flat | Primary Bedroom | 2.82 m | 2.18 m | 2.82 m x 2.18 m |
| Flat | Other | 2.82 m | 1.52 m | 2.82 m x 1.52 m |
Interested?
Contact us for more information
Josephine Lennon
Salesperson
1867 Yonge Street Ste 100
Toronto, Ontario M4S 1Y5



























































