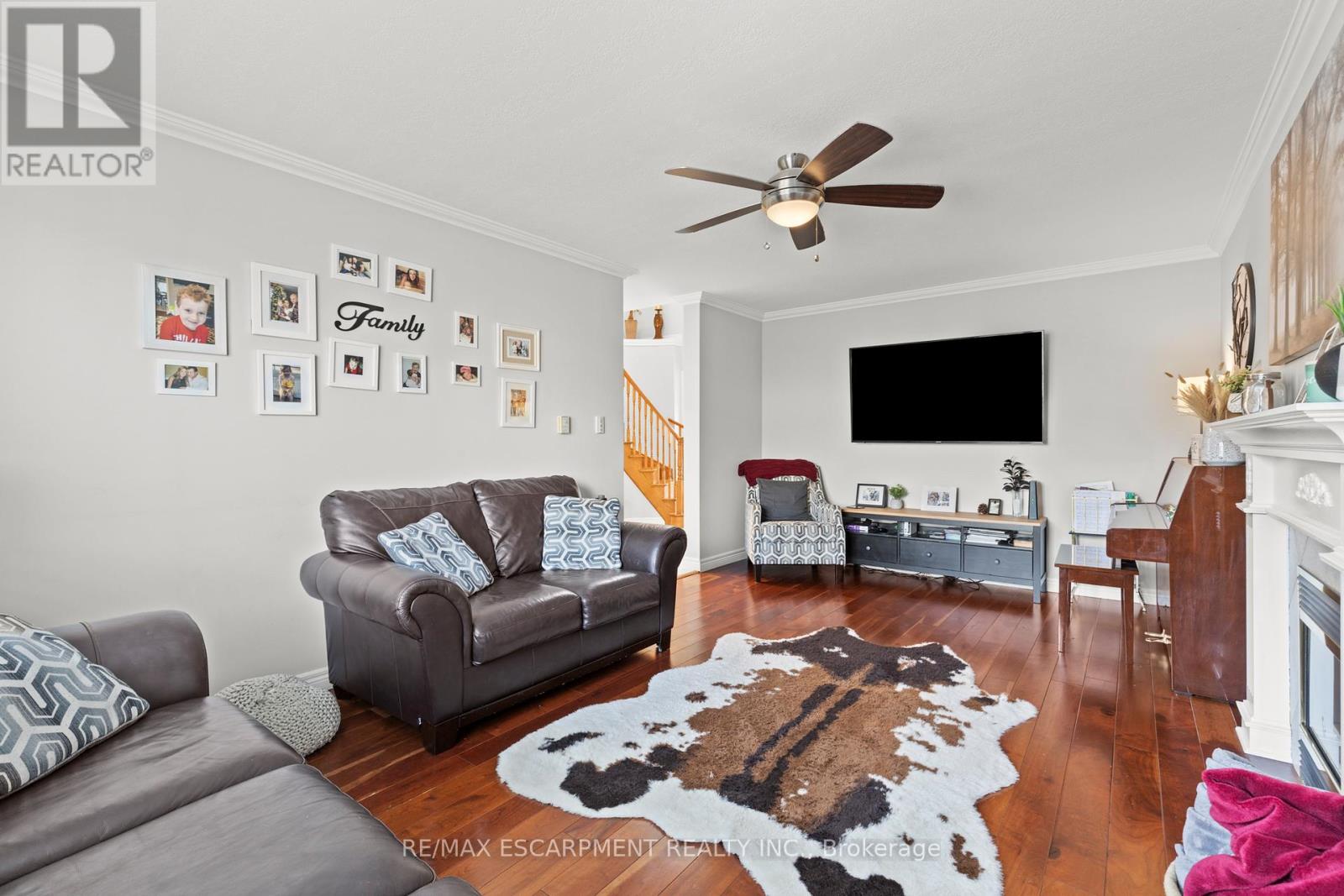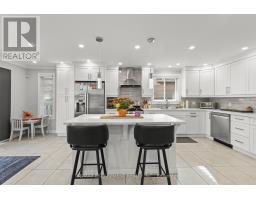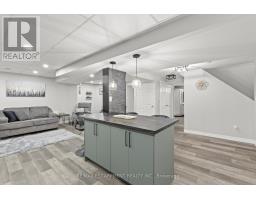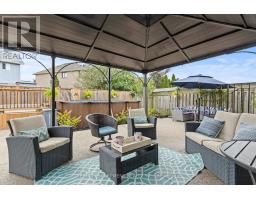21 Tuscani Drive Hamilton, Ontario L8E 5W4
$1,289,000
This beautiful 4+1 bedroom, 4 bathroom home is located in the highly sought-after town of Winona, offering both comfort and style. From the moment you step inside, you'll be captivated by the amazing finishes throughout, including a brand new, fully finished basement that provides additional space for entertainment or relaxation. The stunning backyard is an outdoor oasis, with a large shed and featuring a new above-ground pool complete with a perfect deck, ideal for summer gatherings and lounging in the sun. Enjoy some summer time BBQ dining or cozy evenings under the pergola on the spacious concrete pad. With its perfect blend of modern amenities and inviting spaces, this home is a true gem. Ideal location!! Extremely close to Winona Crossing which features banks, restaurants and much much more. Only minutes to the QEW, and mountain access. (id:50886)
Property Details
| MLS® Number | X9511526 |
| Property Type | Single Family |
| Community Name | Winona |
| ParkingSpaceTotal | 4 |
| PoolType | Above Ground Pool |
Building
| BathroomTotal | 4 |
| BedroomsAboveGround | 4 |
| BedroomsBelowGround | 1 |
| BedroomsTotal | 5 |
| Appliances | Central Vacuum, Dishwasher, Dryer, Refrigerator, Stove, Washer, Window Coverings |
| BasementDevelopment | Finished |
| BasementType | Full (finished) |
| ConstructionStyleAttachment | Detached |
| CoolingType | Central Air Conditioning |
| ExteriorFinish | Brick |
| FoundationType | Poured Concrete |
| HalfBathTotal | 1 |
| HeatingFuel | Natural Gas |
| HeatingType | Forced Air |
| StoriesTotal | 2 |
| SizeInterior | 1999.983 - 2499.9795 Sqft |
| Type | House |
| UtilityWater | Municipal Water |
Parking
| Garage |
Land
| Acreage | No |
| Sewer | Sanitary Sewer |
| SizeDepth | 105 Ft ,10 In |
| SizeFrontage | 50 Ft |
| SizeIrregular | 50 X 105.9 Ft |
| SizeTotalText | 50 X 105.9 Ft |
Rooms
| Level | Type | Length | Width | Dimensions |
|---|---|---|---|---|
| Second Level | Primary Bedroom | 3.71 m | 5.03 m | 3.71 m x 5.03 m |
| Second Level | Bedroom | 3 m | 3.63 m | 3 m x 3.63 m |
| Second Level | Bedroom | 3.17 m | 3.17 m | 3.17 m x 3.17 m |
| Second Level | Bedroom | 3.61 m | 4.09 m | 3.61 m x 4.09 m |
| Basement | Bedroom | 3.45 m | 4.42 m | 3.45 m x 4.42 m |
| Main Level | Office | 3.61 m | 3.66 m | 3.61 m x 3.66 m |
| Main Level | Living Room | 4.17 m | 6.02 m | 4.17 m x 6.02 m |
| Main Level | Dining Room | 3.43 m | 4.27 m | 3.43 m x 4.27 m |
| Main Level | Eating Area | 3.71 m | 1.6 m | 3.71 m x 1.6 m |
| Main Level | Kitchen | 3.71 m | 5.21 m | 3.71 m x 5.21 m |
https://www.realtor.ca/real-estate/27582799/21-tuscani-drive-hamilton-winona-winona
Interested?
Contact us for more information
Conrad Guy Zurini
Broker of Record
2180 Itabashi Way #4b
Burlington, Ontario L7M 5A5

















































































