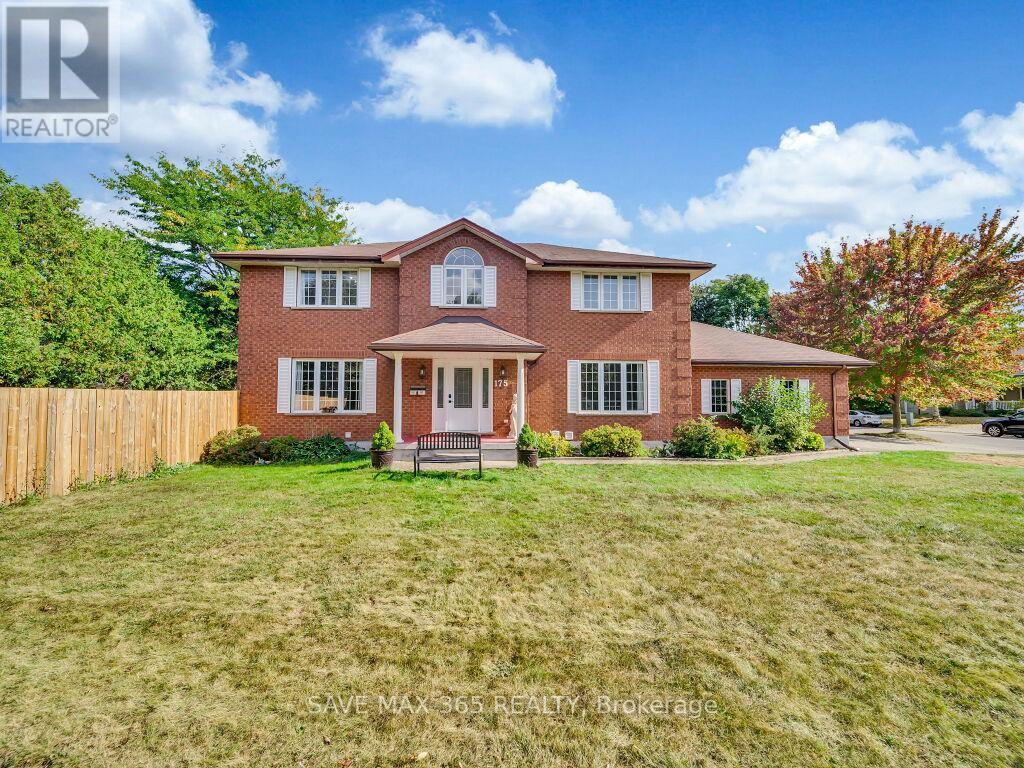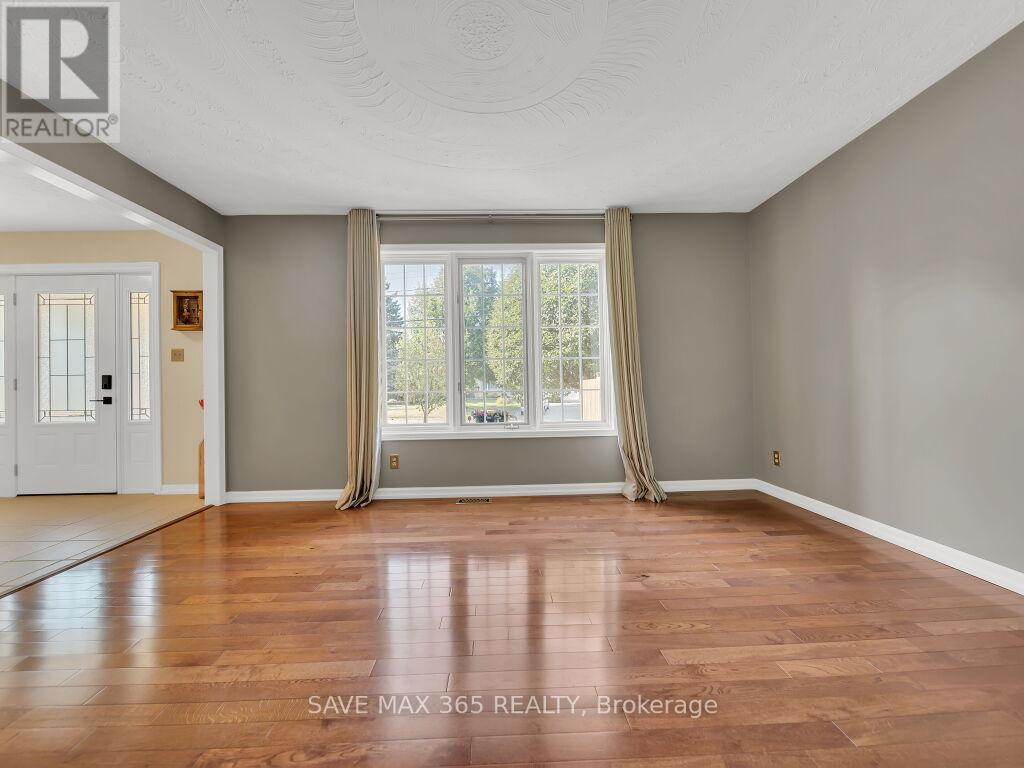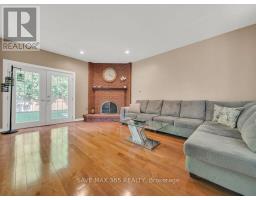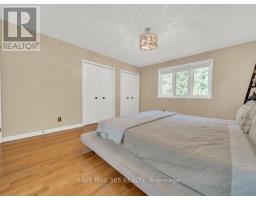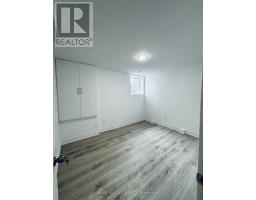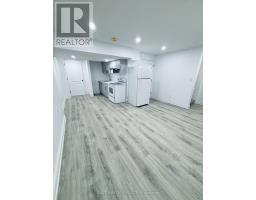175 Wissler Road Waterloo, Ontario N2K 3R1
$1,299,000
This charming two-story family home on a corner lot in Colonial Acres offers a spacious front lawn and private yard. Known for its quiet streets and proximity to East Waterloo's top amenities like Conestoga Mall, RIM Park, and the Expressway, this all-brick Colonial-Georgian style home boasts impressive curb appeal with tasteful landscaping. The main floor features a versatile room, French doors between the living and sunken family rooms, and a kitchen with walnut-stained cabinets, quartz countertops, and smudge-free appliances. Upstairs are four generous bedrooms, including a primary suite with a spa-like ensuite remodelled in 2024. The income-generating basement has two separate units (a 2-bed and studio) with shared laundry, currently rented for $2,950/month. Recent updates include driveway (2021), parging (2020), and water heater rental. Carpet-free, this home is ideal parging (2020), and heater rental. Carpet free, thus home is ideal for families or investors. (id:50886)
Open House
This property has open houses!
1:00 pm
Ends at:4:00 pm
Property Details
| MLS® Number | X9511516 |
| Property Type | Single Family |
| AmenitiesNearBy | Hospital, Park, Public Transit, Schools |
| ParkingSpaceTotal | 5 |
Building
| BathroomTotal | 5 |
| BedroomsAboveGround | 4 |
| BedroomsBelowGround | 3 |
| BedroomsTotal | 7 |
| BasementDevelopment | Finished |
| BasementType | Full (finished) |
| ConstructionStyleAttachment | Detached |
| CoolingType | Central Air Conditioning |
| ExteriorFinish | Brick |
| FireplacePresent | Yes |
| HalfBathTotal | 1 |
| HeatingFuel | Natural Gas |
| HeatingType | Forced Air |
| StoriesTotal | 2 |
| SizeInterior | 1999.983 - 2499.9795 Sqft |
| Type | House |
| UtilityWater | Municipal Water |
Parking
| Attached Garage |
Land
| Acreage | No |
| LandAmenities | Hospital, Park, Public Transit, Schools |
| Sewer | Sanitary Sewer |
| SizeDepth | 121 Ft ,7 In |
| SizeFrontage | 45 Ft ,9 In |
| SizeIrregular | 45.8 X 121.6 Ft ; Ft. X 31.21ft. X |
| SizeTotalText | 45.8 X 121.6 Ft ; Ft. X 31.21ft. X|under 1/2 Acre |
| ZoningDescription | R1 |
Rooms
| Level | Type | Length | Width | Dimensions |
|---|---|---|---|---|
| Second Level | Bedroom 4 | 4.11 m | 3.02 m | 4.11 m x 3.02 m |
| Second Level | Bathroom | 3.51 m | 2.74 m | 3.51 m x 2.74 m |
| Second Level | Primary Bedroom | 4.55 m | 3.81 m | 4.55 m x 3.81 m |
| Second Level | Bedroom 2 | 3.81 m | 3 m | 3.81 m x 3 m |
| Second Level | Bedroom 3 | 4.55 m | 3 m | 4.55 m x 3 m |
| Main Level | Dining Room | 4.22 m | 3.58 m | 4.22 m x 3.58 m |
| Main Level | Living Room | 4.55 m | 3.58 m | 4.55 m x 3.58 m |
| Main Level | Family Room | 5.08 m | 3.91 m | 5.08 m x 3.91 m |
| Main Level | Kitchen | 3.91 m | 2.64 m | 3.91 m x 2.64 m |
| Main Level | Eating Area | 4.52 m | 2.92 m | 4.52 m x 2.92 m |
| Main Level | Laundry Room | 2.9 m | 2.08 m | 2.9 m x 2.08 m |
| Main Level | Bathroom | 2.08 m | 0.89 m | 2.08 m x 0.89 m |
https://www.realtor.ca/real-estate/27582795/175-wissler-road-waterloo
Interested?
Contact us for more information
Mitul Kadakia
Broker of Record
210-320 North Queen St #210a
Toronto, Ontario M9C 5K4

